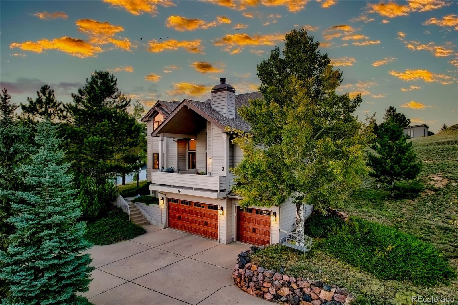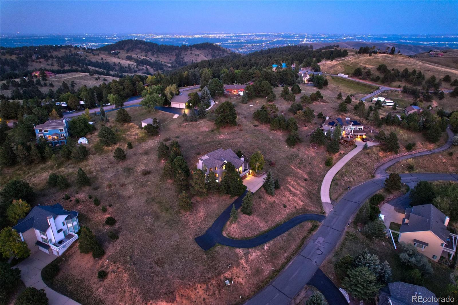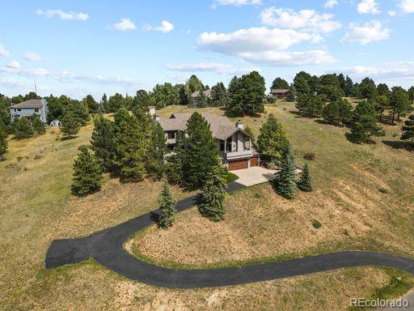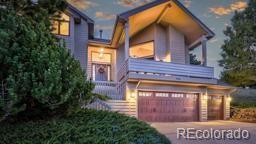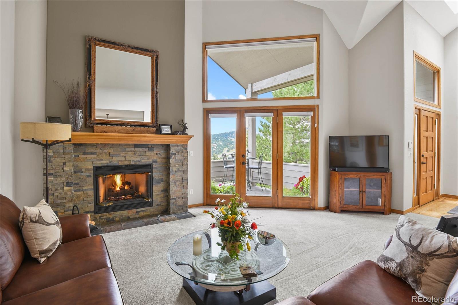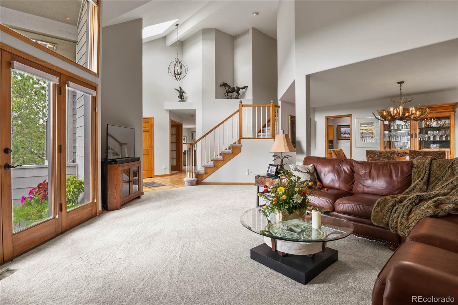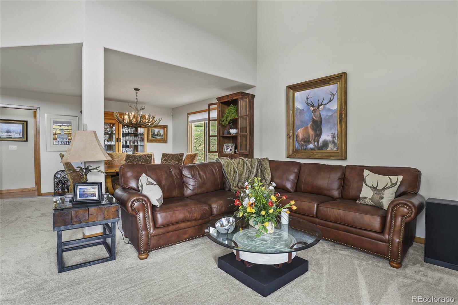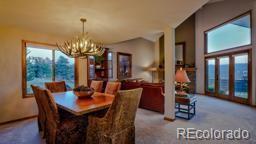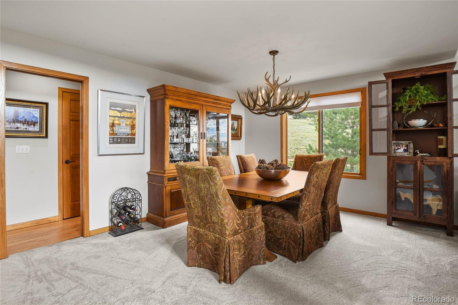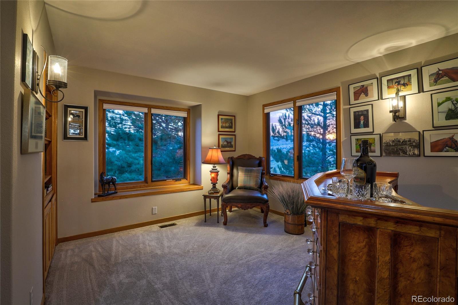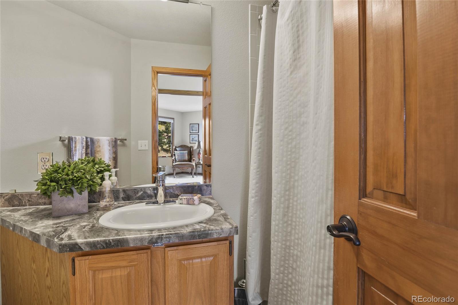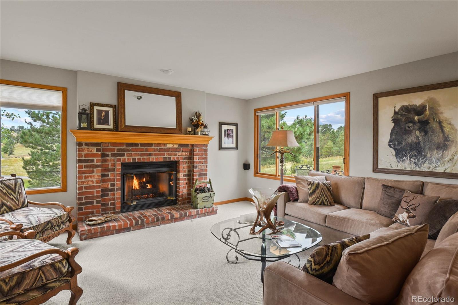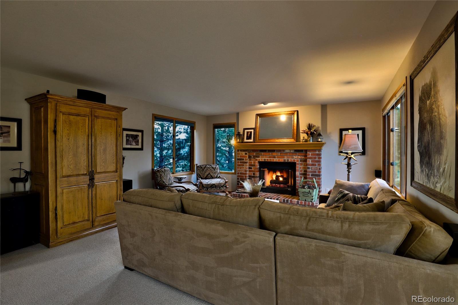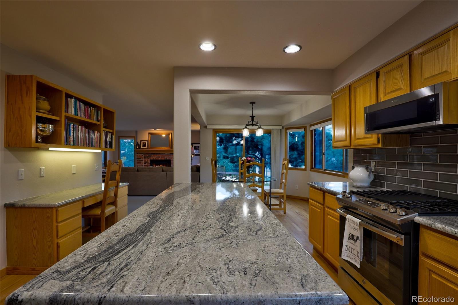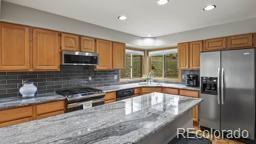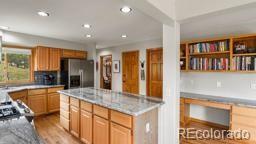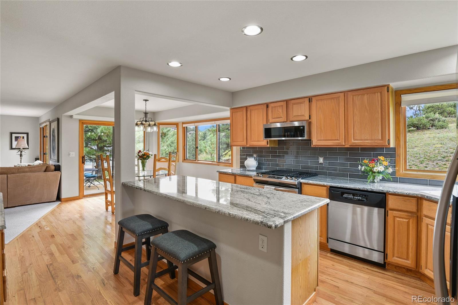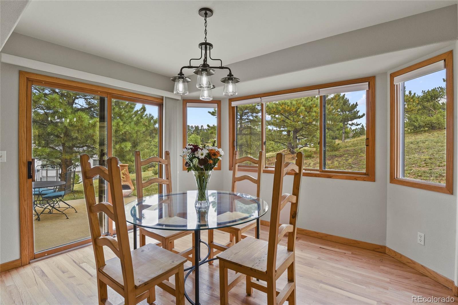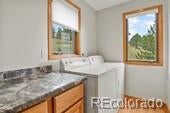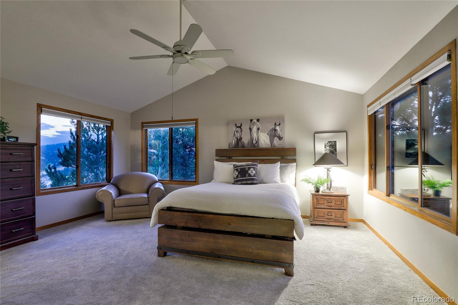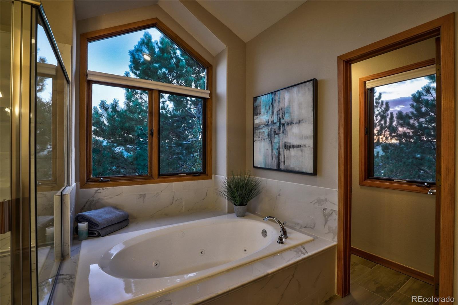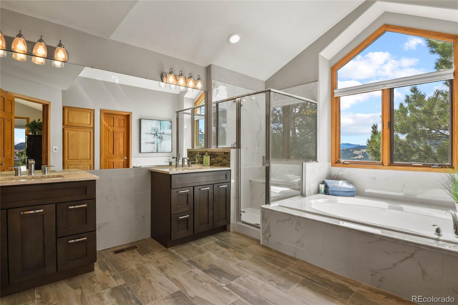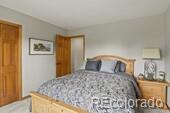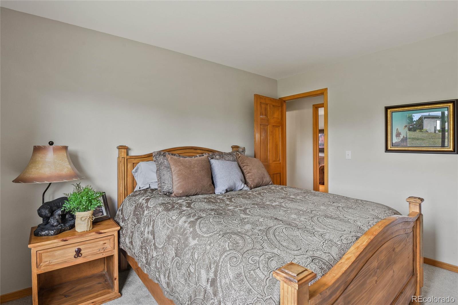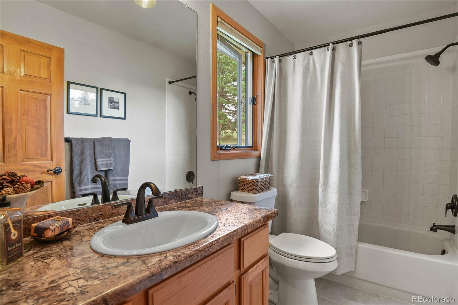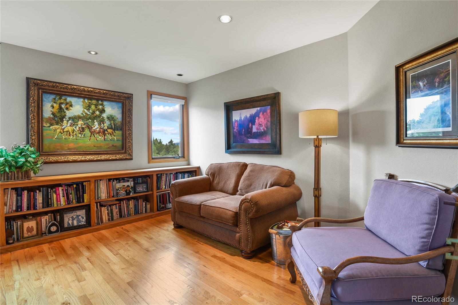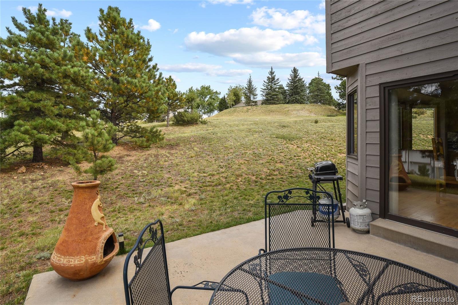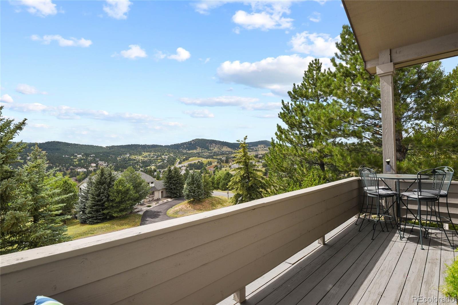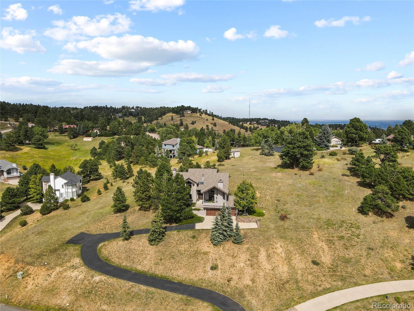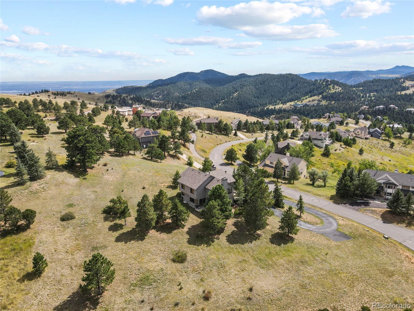Find us on...
Dashboard
- 4 Beds
- 3 Baths
- 2,861 Sqft
- 1½ Acres
New Search X
386 Monte Vista Road
MOTIVATED SELLER - This spacious single-family home nestled in Paradise Hills on Lookout Mountain. This stunning luxury home offers unparalleled views of wildlife and the surrounding mountains. With 4177 square feet of living space on a one-acre lot with mature pine trees, it's a perfect tranquil retreat. The home features vaulted ceilings, 2 stone fireplaces and a well-appointed stainless-steel kitchen with granite countertops and gas stove. The primary bedroom has a walk-in closet and a luxurious bathroom. Newer carpeting throughout, refinished hardwood floors, updated bathrooms, new refrigerator and dishwasher. The basement features a walkout through the garage which would make an ideal mother-in-law apartment or a rental. Whether you're sipping your morning coffee on the deck or enjoying a glass of wine at sunset, these incredible views will truly captivate you. This well sought after community offers a peaceful mountain living environment and is within minutes to shopping, Mount Vernon Country Club, and restaurants. Just 5 miles to Golden and a 25-minute commute to Downtown Denver. Close to world famous ski resorts and is within15 minutes to the new Intermountain Health Hospital. Don't miss out on this rare opportunity! This home is very insurable with reasonably premiums.
Listing Office: HomeSmart Realty 
Essential Information
- MLS® #2050942
- Price$1,529,000
- Bedrooms4
- Bathrooms3.00
- Full Baths3
- Square Footage2,861
- Acres1.05
- Year Built1992
- TypeResidential
- Sub-TypeSingle Family Residence
- StyleMountain Contemporary
- StatusActive
Community Information
- Address386 Monte Vista Road
- SubdivisionLookout Mountain
- CityGolden
- CountyJefferson
- StateCO
- Zip Code80401
Amenities
- Parking Spaces3
- ParkingAsphalt, Concrete
- # of Garages3
- ViewMountain(s)
Utilities
Cable Available, Electricity Available, Internet Access (Wired), Natural Gas Available, Natural Gas Connected, Phone Available
Interior
- HeatingForced Air
- CoolingNone
- FireplaceYes
- # of Fireplaces2
- StoriesTwo
Interior Features
Ceiling Fan(s), Eat-in Kitchen, Granite Counters, High Speed Internet, Jet Action Tub, Kitchen Island, Laminate Counters, Pantry, Primary Suite, Smoke Free, Vaulted Ceiling(s), Walk-In Closet(s)
Appliances
Dishwasher, Disposal, Dryer, Gas Water Heater, Microwave, Oven, Range, Refrigerator, Self Cleaning Oven, Washer
Fireplaces
Family Room, Gas Log, Living Room
Exterior
- Exterior FeaturesLighting
- Lot DescriptionCul-De-Sac
- WindowsSkylight(s), Window Coverings
- RoofComposition
- FoundationConcrete Perimeter
School Information
- DistrictJefferson County R-1
- ElementaryRalston
- MiddleBell
- HighGolden
Additional Information
- Date ListedFebruary 11th, 2025
- ZoningMR-1
Listing Details
 HomeSmart Realty
HomeSmart Realty
Office Contact
carley_richardson@msn.com,720-750-2543
 Terms and Conditions: The content relating to real estate for sale in this Web site comes in part from the Internet Data eXchange ("IDX") program of METROLIST, INC., DBA RECOLORADO® Real estate listings held by brokers other than RE/MAX Professionals are marked with the IDX Logo. This information is being provided for the consumers personal, non-commercial use and may not be used for any other purpose. All information subject to change and should be independently verified.
Terms and Conditions: The content relating to real estate for sale in this Web site comes in part from the Internet Data eXchange ("IDX") program of METROLIST, INC., DBA RECOLORADO® Real estate listings held by brokers other than RE/MAX Professionals are marked with the IDX Logo. This information is being provided for the consumers personal, non-commercial use and may not be used for any other purpose. All information subject to change and should be independently verified.
Copyright 2025 METROLIST, INC., DBA RECOLORADO® -- All Rights Reserved 6455 S. Yosemite St., Suite 500 Greenwood Village, CO 80111 USA
Listing information last updated on March 31st, 2025 at 10:33am MDT.

