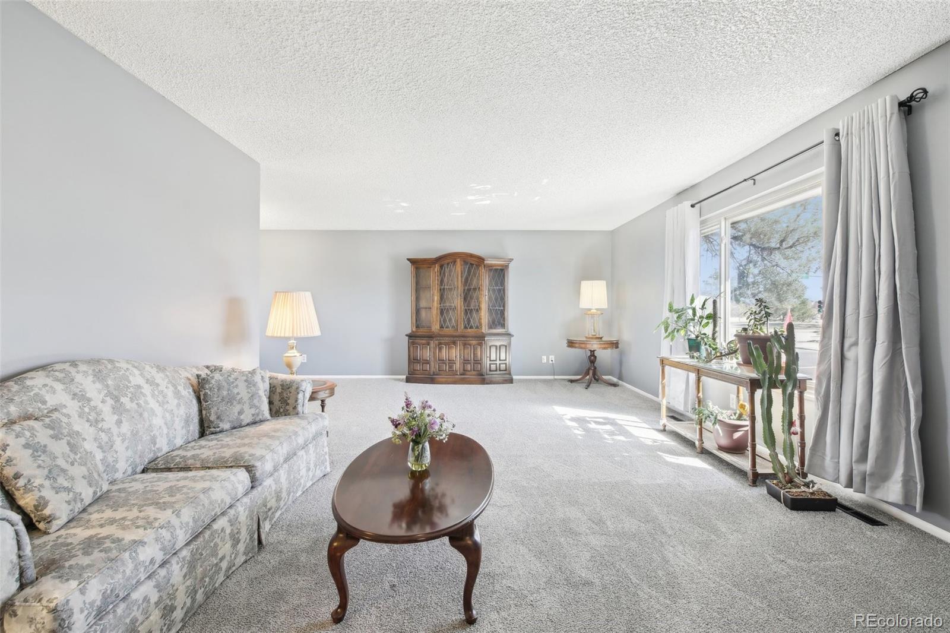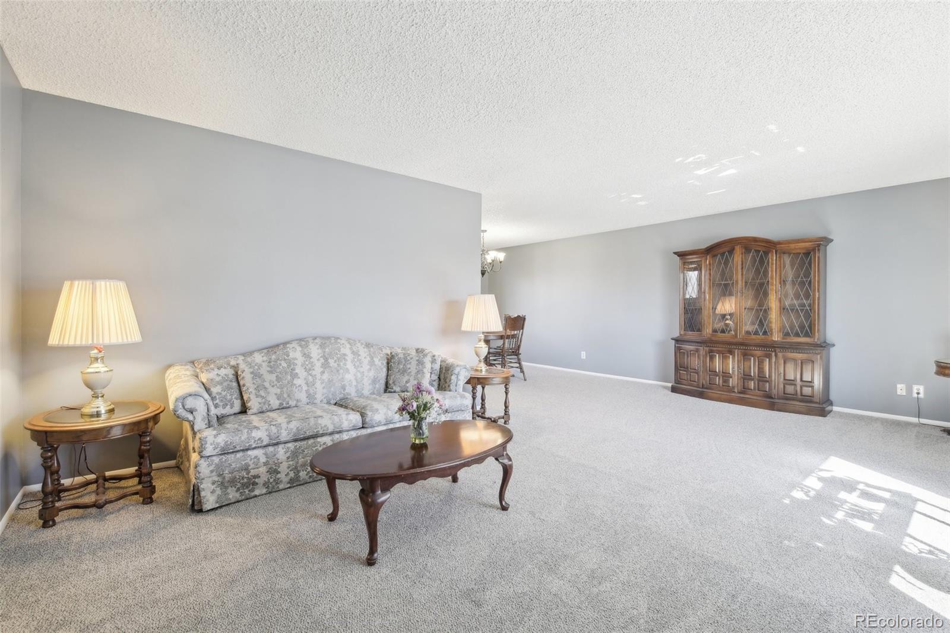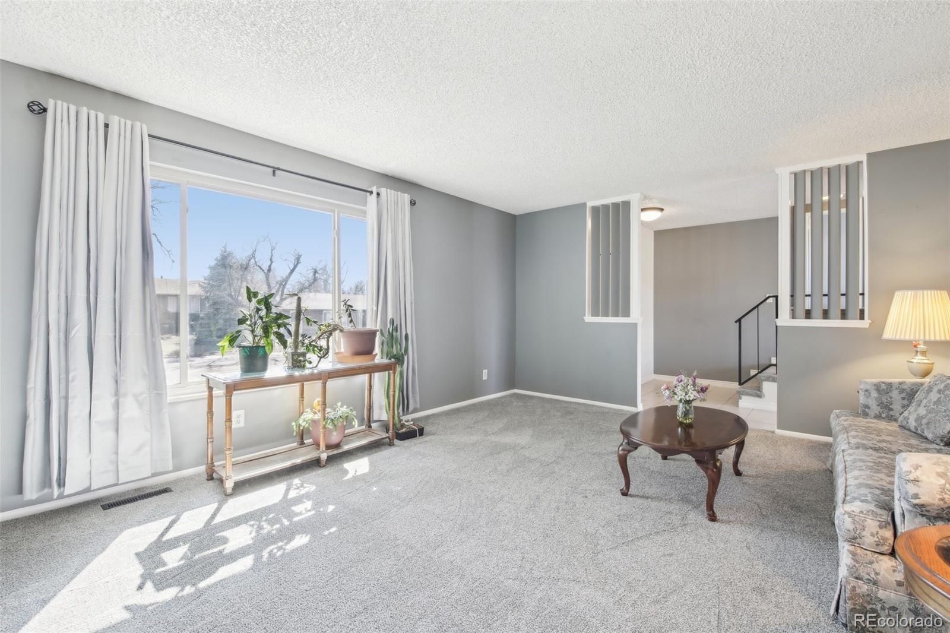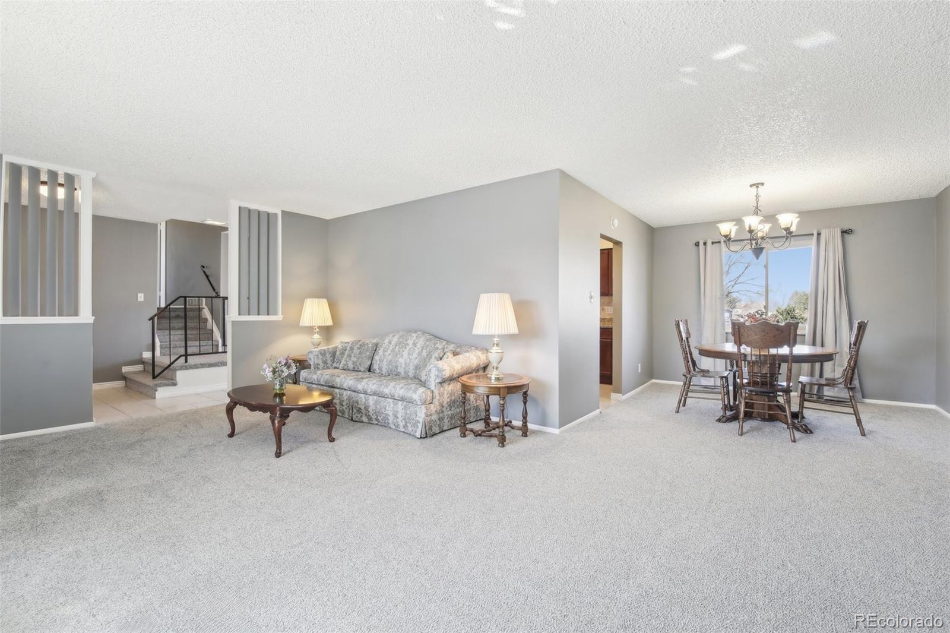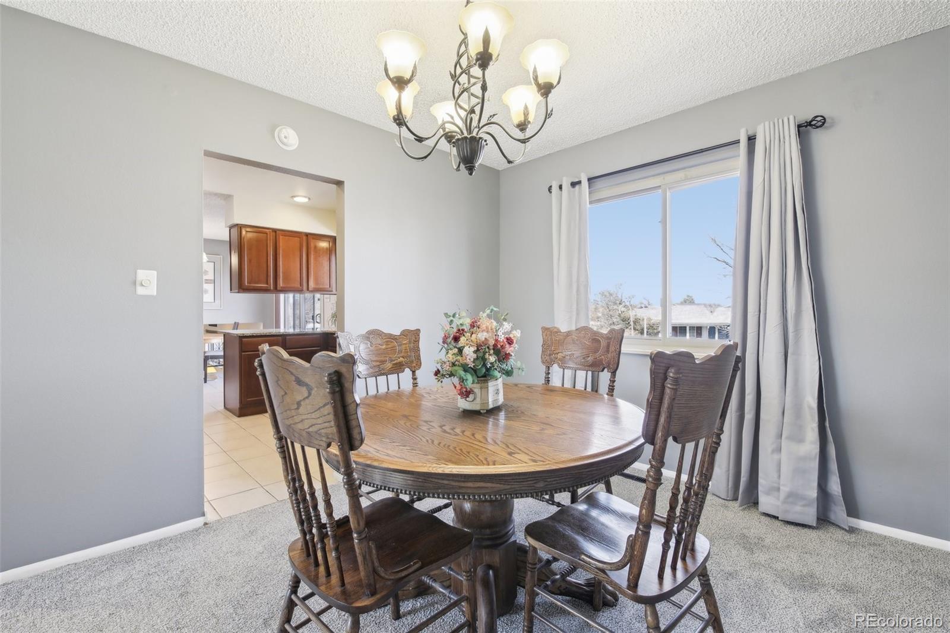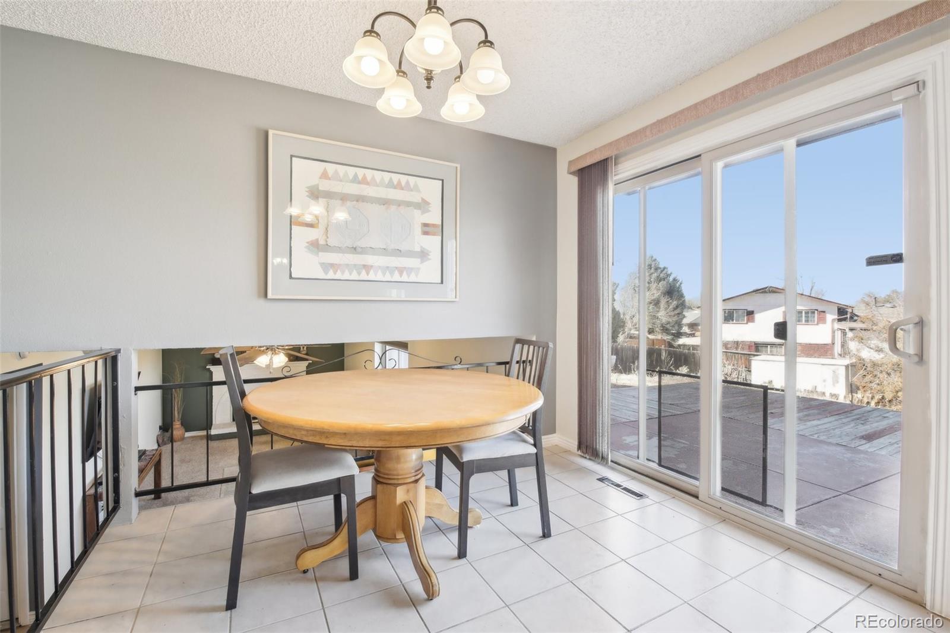Find us on...
Dashboard
- 5 Beds
- 3 Baths
- 2,780 Sqft
- .22 Acres
New Search X
12097 E Mexico Avenue
Step inside this pristine 5-bedroom, 3-bathroom home and experience its inviting, open layout. The huge front living room welcomes you with abundant natural light and flows seamlessly into the formal dining room, perfect for entertaining. From there, enter the well-appointed kitchen, featuring stainless steel appliances, granite countertops, a pantry, and a charming breakfast nook. Just beyond the nook, sliding glass doors open to the expansive backyard, offering plenty of space for outdoor gatherings, play, or relaxation. Head upstairs to find the primary suite, complete with its own en-suite bathroom for added privacy. This level also includes two additional bedrooms and a full secondary bathroom. Step down to the tri-level living area, a massive and cozy space featuring a fireplace, ideal for relaxing or hosting guests. This level also includes a powder room and provides direct access to the attached two-car garage for convenience. The finished basement offers even more living space, including two additional bedrooms and a versatile office/den area, perfect for a home office, gym, or playroom. With brand-new carpet and fresh paint throughout, this home is truly move-in ready! Located right next to Utah Park and the Utah Indoor Pool, you’ll love the easy access to walking trails, open spaces, and year-round swimming. This home is in pristine condition—don’t miss your chance to see it! Schedule your showing today.
Listing Office: Thrive Real Estate Group 
Essential Information
- MLS® #2046739
- Price$549,900
- Bedrooms5
- Bathrooms3.00
- Full Baths1
- Half Baths1
- Square Footage2,780
- Acres0.22
- Year Built1972
- TypeResidential
- Sub-TypeSingle Family Residence
- StatusActive
Community Information
- Address12097 E Mexico Avenue
- SubdivisionHallcrafts Village East
- CityAurora
- CountyArapahoe
- StateCO
- Zip Code80012
Amenities
- Parking Spaces2
- # of Garages2
Utilities
Cable Available, Electricity Available, Internet Access (Wired)
Interior
- HeatingForced Air
- CoolingNone
- FireplaceYes
- # of Fireplaces1
- FireplacesLiving Room
- StoriesTri-Level
Interior Features
Breakfast Nook, Entrance Foyer, Granite Counters, Primary Suite
Appliances
Dishwasher, Dryer, Microwave, Refrigerator, Washer
Exterior
- Exterior FeaturesPrivate Yard
- Lot DescriptionCorner Lot, Level
- WindowsDouble Pane Windows
- RoofComposition
School Information
- DistrictCherry Creek 5
- ElementaryVillage East
- MiddlePrairie
- HighOverland
Additional Information
- Date ListedMarch 7th, 2025
Listing Details
 Thrive Real Estate Group
Thrive Real Estate Group
Office Contact
mdeaquino@thrivedenver.com,720-807-0552
 Terms and Conditions: The content relating to real estate for sale in this Web site comes in part from the Internet Data eXchange ("IDX") program of METROLIST, INC., DBA RECOLORADO® Real estate listings held by brokers other than RE/MAX Professionals are marked with the IDX Logo. This information is being provided for the consumers personal, non-commercial use and may not be used for any other purpose. All information subject to change and should be independently verified.
Terms and Conditions: The content relating to real estate for sale in this Web site comes in part from the Internet Data eXchange ("IDX") program of METROLIST, INC., DBA RECOLORADO® Real estate listings held by brokers other than RE/MAX Professionals are marked with the IDX Logo. This information is being provided for the consumers personal, non-commercial use and may not be used for any other purpose. All information subject to change and should be independently verified.
Copyright 2025 METROLIST, INC., DBA RECOLORADO® -- All Rights Reserved 6455 S. Yosemite St., Suite 500 Greenwood Village, CO 80111 USA
Listing information last updated on April 22nd, 2025 at 11:49am MDT.




