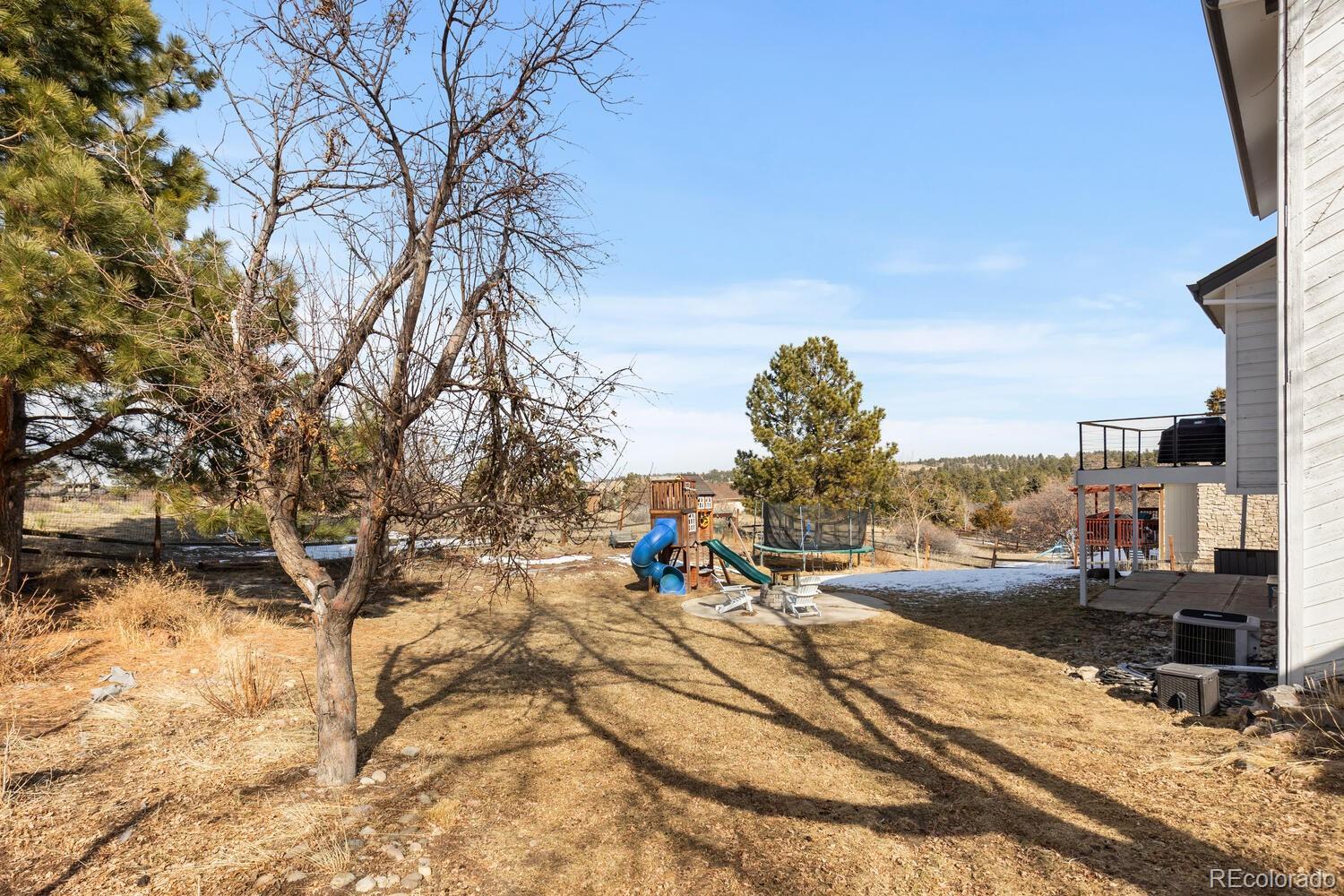Find us on...
Dashboard
- 4 Beds
- 4 Baths
- 3,476 Sqft
- .33 Acres
New Search X
6367 Arapahoe Court
Beautiful 2-Story Pinery Home on a Prime Cul-de-Sac Lot*Great Views, Backing to Douglas County Open Space!*Soaring Ceilings and Tons of Light Throughout*Gourmet Kitchen with Large Granite Island, Double Oven, Induction Cooktop, Coffee Bar and Extensive, Upgraded Cabinetry*Easy Deck access with Terrific Views...Perfect for Entertaining!*Open, Great Room Design with Fireplace and Gleaming Hardwoods*Formal Living and Dining*Wrought Iron Railings*Large Mudroom with Built-Ins*Open loft for Play Room of Study*Private Primary Suite with Remodeled Spa like 5-piece Bath*Soaking Tub, Slab Counters and Walk-In Closet*Spacious Secondary Bedrooms and Super Cute, Remodeled Bath*Laundry Shoot to Main Floor Laundry*Finished Walk-Out Basement*Great Room with a Stacked Stone Fireplace, 4th bedroom, Full Bathroom and Storage!*Incredible, Fenced Yard with Garden Areas, Play Set, Trampoline and More!*Stunning New Windows Throughout in 2022*Near New Roof, Spacious Deck, Remodeled Bathrooms, New Fireplace, New Hot Water Heater and More!*3-Car oversized garage!*This is a Must See! Join the Private Pinery Country Club for access to Social Activities, Golf, Tennis, Pool, Restaurant and More.*Enjoy Bingham Lake, the Bird Sanctuary, Endless Trails and Colorado Wildlife.
Listing Office: Compass - Denver 
Essential Information
- MLS® #2027925
- Price$950,000
- Bedrooms4
- Bathrooms4.00
- Full Baths2
- Half Baths1
- Square Footage3,476
- Acres0.33
- Year Built1984
- TypeResidential
- Sub-TypeSingle Family Residence
- StyleTraditional
- StatusActive
Community Information
- Address6367 Arapahoe Court
- SubdivisionThe Pinery
- CityParker
- CountyDouglas
- StateCO
- Zip Code80134
Amenities
- Parking Spaces3
- ParkingLighted, Storage
- # of Garages3
- ViewMeadow
Utilities
Cable Available, Electricity Available, Electricity Connected, Internet Access (Wired), Natural Gas Available, Natural Gas Connected
Interior
- HeatingForced Air
- CoolingCentral Air
- FireplaceYes
- # of Fireplaces2
- FireplacesBasement, Great Room
- StoriesTwo
Interior Features
Breakfast Nook, Built-in Features, Ceiling Fan(s), Eat-in Kitchen, Entrance Foyer, Five Piece Bath, Granite Counters, High Ceilings, High Speed Internet, Kitchen Island, Open Floorplan, Pantry, Primary Suite, Quartz Counters, Vaulted Ceiling(s), Walk-In Closet(s)
Appliances
Cooktop, Dishwasher, Disposal, Double Oven, Dryer, Refrigerator, Washer
Exterior
- WindowsSkylight(s), Window Coverings
- RoofComposition
- FoundationSlab
Exterior Features
Fire Pit, Garden, Playground, Private Yard
Lot Description
Cul-De-Sac, Irrigated, Landscaped, Many Trees, Master Planned, Open Space, Sprinklers In Front, Sprinklers In Rear
School Information
- DistrictDouglas RE-1
- ElementaryNortheast
- MiddleSagewood
- HighPonderosa
Additional Information
- Date ListedFebruary 13th, 2025
- ZoningPDU
Listing Details
 Compass - Denver
Compass - Denver
Office Contact
alana.hankins@compass.com,303-907-1500
 Terms and Conditions: The content relating to real estate for sale in this Web site comes in part from the Internet Data eXchange ("IDX") program of METROLIST, INC., DBA RECOLORADO® Real estate listings held by brokers other than RE/MAX Professionals are marked with the IDX Logo. This information is being provided for the consumers personal, non-commercial use and may not be used for any other purpose. All information subject to change and should be independently verified.
Terms and Conditions: The content relating to real estate for sale in this Web site comes in part from the Internet Data eXchange ("IDX") program of METROLIST, INC., DBA RECOLORADO® Real estate listings held by brokers other than RE/MAX Professionals are marked with the IDX Logo. This information is being provided for the consumers personal, non-commercial use and may not be used for any other purpose. All information subject to change and should be independently verified.
Copyright 2025 METROLIST, INC., DBA RECOLORADO® -- All Rights Reserved 6455 S. Yosemite St., Suite 500 Greenwood Village, CO 80111 USA
Listing information last updated on April 5th, 2025 at 2:03pm MDT.

















































