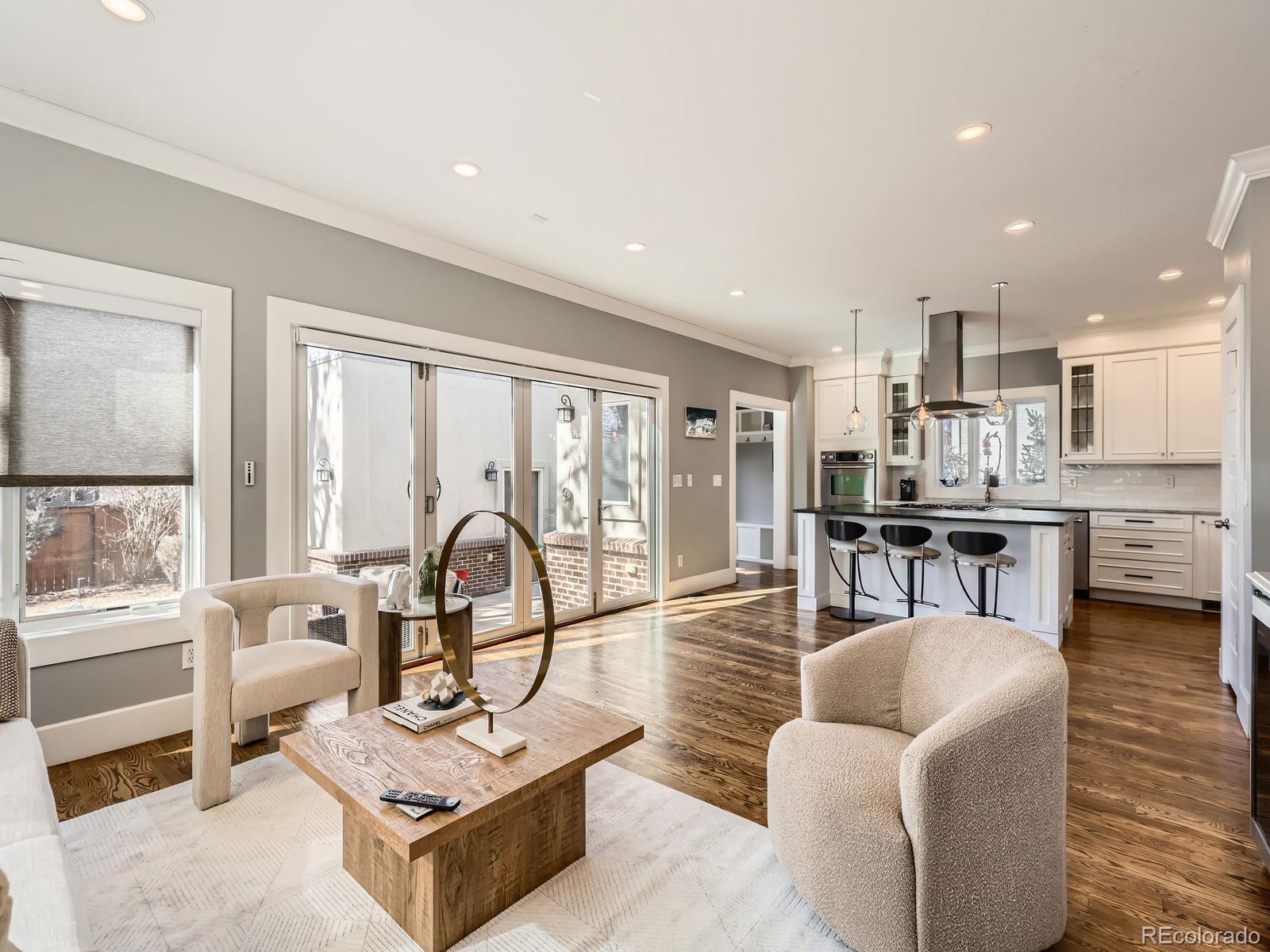Find us on...
Dashboard
- 5 Beds
- 4 Baths
- 4,471 Sqft
- .14 Acres
New Search X
325 S High Street
This home captures all the charm of historic East Wash Park while delivering all the modern amenities todays discerning buyer seeks. Main level features a fabulous entertaining area with a gas fireplace and Colorado doors that open the living room to the patio and fenced yard. The updated kitchen includes JennAir appliances, granite countertops, and a large island. The main floor also has a flex area, suitable for a home office, sitting area or music room. Upstairs, the primary bedroom is simply stunning, with a gas fireplace, balcony, vaulted ceilings and three walls of windows. The primary bathroom includes an oversized jetted tub, shower with rainfall shower and a steam sauna. There are two generous sized bedrooms on the second level as well as the convenience of a second level laundry room. The basement includes a bedroom, bathroom, kitchenette and living room. Perfect for an in-law suite, teens or adult children living at home. The owned solar panels will all but do away with energy bills. The two-car garage features a 220 outlet for easy and speedy charging of your EV. The patio grill is built in and plumbed. Located within a short walk to wash park, Gaylord street's trendy restaurants and boutique shops and to Cherry Creek shops and restaurants. Don't miss your chance to own this classic wash park east home!
Listing Office: BC Property Group 
Essential Information
- MLS® #2020678
- Price$1,995,000
- Bedrooms5
- Bathrooms4.00
- Full Baths3
- Square Footage4,471
- Acres0.14
- Year Built1927
- TypeResidential
- Sub-TypeSingle Family Residence
- StyleBungalow
- StatusActive
Community Information
- Address325 S High Street
- SubdivisionWashington Park East
- CityDenver
- CountyDenver
- StateCO
- Zip Code80209
Amenities
- Parking Spaces2
- Parking220 Volts
- # of Garages2
Utilities
Cable Available, Electricity Connected, Natural Gas Connected, Phone Available
Interior
- HeatingForced Air, Solar
- CoolingCentral Air
- FireplaceYes
- # of Fireplaces2
- StoriesTwo
Interior Features
Ceiling Fan(s), Granite Counters, High Ceilings, High Speed Internet, Kitchen Island, Pantry, Primary Suite, Sauna, Smoke Free, Utility Sink, Walk-In Closet(s)
Appliances
Bar Fridge, Cooktop, Dishwasher, Disposal, Double Oven, Dryer, Gas Water Heater, Microwave, Range Hood, Refrigerator, Washer, Wine Cooler
Fireplaces
Gas, Living Room, Primary Bedroom
Exterior
- Lot DescriptionLevel
- WindowsWindow Coverings
- RoofComposition
Exterior Features
Balcony, Garden, Gas Grill, Private Yard, Rain Gutters, Smart Irrigation
School Information
- DistrictDenver 1
- ElementarySteele
- MiddleMerrill
- HighSouth
Additional Information
- Date ListedFebruary 27th, 2025
- ZoningU-SU-C
Listing Details
 BC Property Group
BC Property Group- Office Contactbreckmount@gmail.com
 Terms and Conditions: The content relating to real estate for sale in this Web site comes in part from the Internet Data eXchange ("IDX") program of METROLIST, INC., DBA RECOLORADO® Real estate listings held by brokers other than RE/MAX Professionals are marked with the IDX Logo. This information is being provided for the consumers personal, non-commercial use and may not be used for any other purpose. All information subject to change and should be independently verified.
Terms and Conditions: The content relating to real estate for sale in this Web site comes in part from the Internet Data eXchange ("IDX") program of METROLIST, INC., DBA RECOLORADO® Real estate listings held by brokers other than RE/MAX Professionals are marked with the IDX Logo. This information is being provided for the consumers personal, non-commercial use and may not be used for any other purpose. All information subject to change and should be independently verified.
Copyright 2025 METROLIST, INC., DBA RECOLORADO® -- All Rights Reserved 6455 S. Yosemite St., Suite 500 Greenwood Village, CO 80111 USA
Listing information last updated on April 2nd, 2025 at 11:48pm MDT.











































