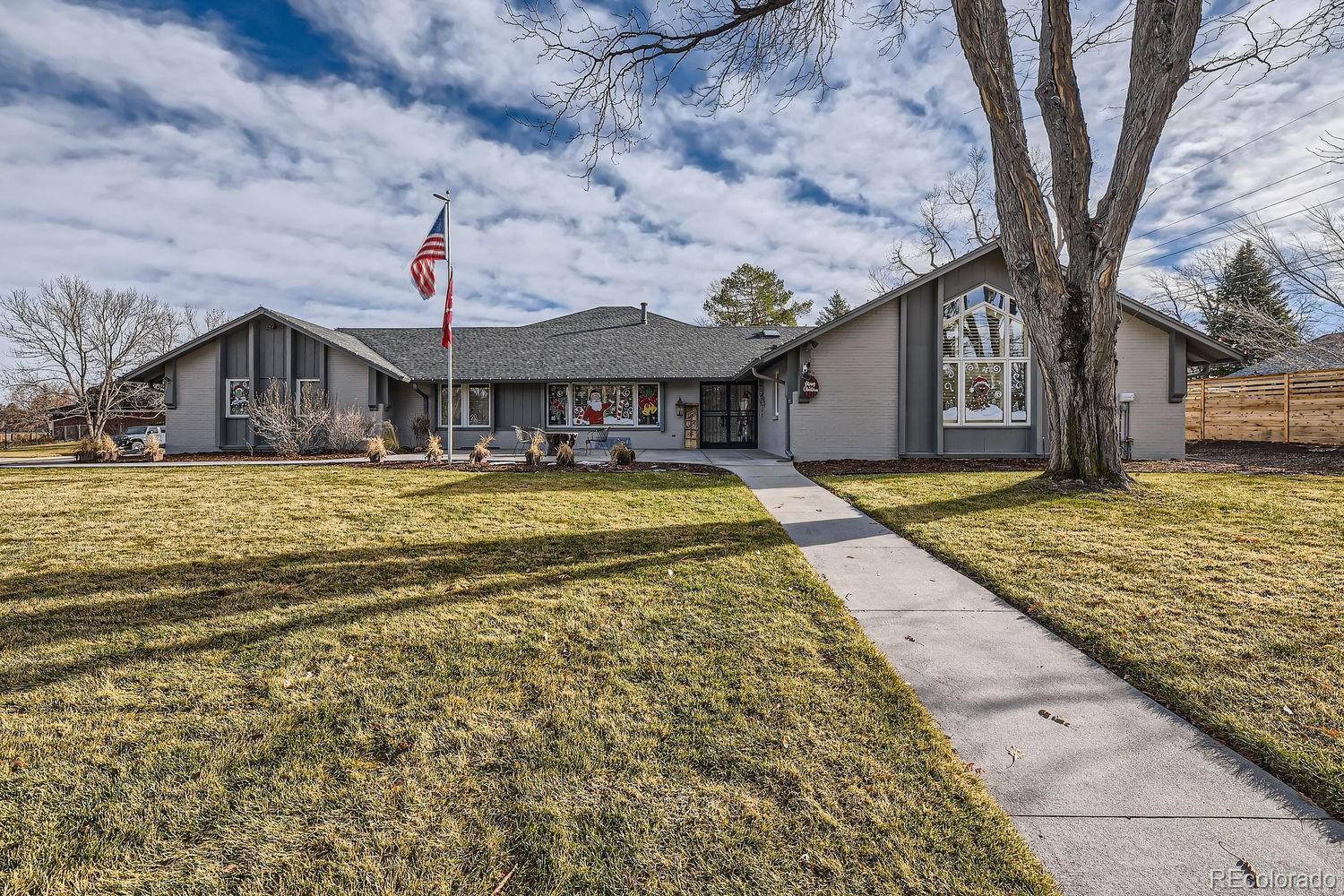Find us on...
Dashboard
- 3 Beds
- 5 Baths
- 4,392 Sqft
- .42 Acres
New Search X
7000 S Sheridan Boulevard
Don't miss out on this rare opportunity to own a ranch home on an expansive corner lot in the prestigious Normandy Estates. You will experience the sophisticated charm the moment you walk through the double doors into the open and airy floor-plan. The main floor beckons with a formal dining room, great room, and expansive kitchen perfect for entertaining. The kitchen is complete with a built-in Thermador double oven and sub-zero refrigerator, ample cabinet storage and a walk in pantry. The primary suite offers a private retreat, while the office can serve as a home office or an additional bedroom. A few stand-out features are the herringbone hardwood flooring, natural light provided by the multiple skylights, vaulted ceilings, multi-room surround sound, and custom built-in shelving. The finished basement is a great addition with an updated bathroom, versatile living area, and abundant storage space. Outside, provides all new landscaping, fencing, and concrete, allowing you to enjoy a private oasis. The 3-car garage and mud room are perfect for all your essentials and hobbies. You will love taking advantage of the community amenities such as the clubhouse, pool, and tennis courts. Near by you will find plenty of entertainment with shops, restaurants, lakes, parks and trails. Schedule your tour today to experience everything this stunning property has to offer!
Listing Office: Keshley Realty 
Essential Information
- MLS® #1998927
- Price$1,400,000
- Bedrooms3
- Bathrooms5.00
- Full Baths2
- Half Baths2
- Square Footage4,392
- Acres0.42
- Year Built1966
- TypeResidential
- Sub-TypeSingle Family Residence
- StyleTraditional
- StatusActive
Community Information
- Address7000 S Sheridan Boulevard
- SubdivisionNormandy Estates
- CityLittleton
- CountyArapahoe
- StateCO
- Zip Code80128
Amenities
- Parking Spaces3
- # of Garages3
Amenities
Clubhouse, Park, Playground, Pool, Tennis Court(s), Trail(s)
Utilities
Cable Available, Electricity Connected, Internet Access (Wired), Natural Gas Available, Phone Available
Parking
Concrete, Exterior Access Door
Interior
- HeatingBaseboard, Hot Water
- CoolingEvaporative Cooling
- StoriesOne
Interior Features
Built-in Features, Eat-in Kitchen, Entrance Foyer, Granite Counters, High Ceilings, Jet Action Tub, Kitchen Island, Open Floorplan, Pantry, Primary Suite, Radon Mitigation System, Smart Thermostat, Smoke Free, Sound System, Vaulted Ceiling(s), Walk-In Closet(s)
Appliances
Cooktop, Dishwasher, Double Oven, Microwave, Refrigerator, Sump Pump
Exterior
- WindowsSkylight(s), Window Coverings
- RoofComposition
- FoundationConcrete Perimeter
Exterior Features
Gas Valve, Private Yard, Rain Gutters
Lot Description
Corner Lot, Landscaped, Level, Near Public Transit, Sprinklers In Front, Sprinklers In Rear
School Information
- DistrictLittleton 6
- ElementaryWilder
- MiddleGoddard
- HighHeritage
Additional Information
- Date ListedDecember 30th, 2024
Listing Details
 Keshley Realty
Keshley Realty
Office Contact
ashley@keshleyrealty.com,303-968-6352
 Terms and Conditions: The content relating to real estate for sale in this Web site comes in part from the Internet Data eXchange ("IDX") program of METROLIST, INC., DBA RECOLORADO® Real estate listings held by brokers other than RE/MAX Professionals are marked with the IDX Logo. This information is being provided for the consumers personal, non-commercial use and may not be used for any other purpose. All information subject to change and should be independently verified.
Terms and Conditions: The content relating to real estate for sale in this Web site comes in part from the Internet Data eXchange ("IDX") program of METROLIST, INC., DBA RECOLORADO® Real estate listings held by brokers other than RE/MAX Professionals are marked with the IDX Logo. This information is being provided for the consumers personal, non-commercial use and may not be used for any other purpose. All information subject to change and should be independently verified.
Copyright 2025 METROLIST, INC., DBA RECOLORADO® -- All Rights Reserved 6455 S. Yosemite St., Suite 500 Greenwood Village, CO 80111 USA
Listing information last updated on March 12th, 2025 at 5:04am MDT.


































