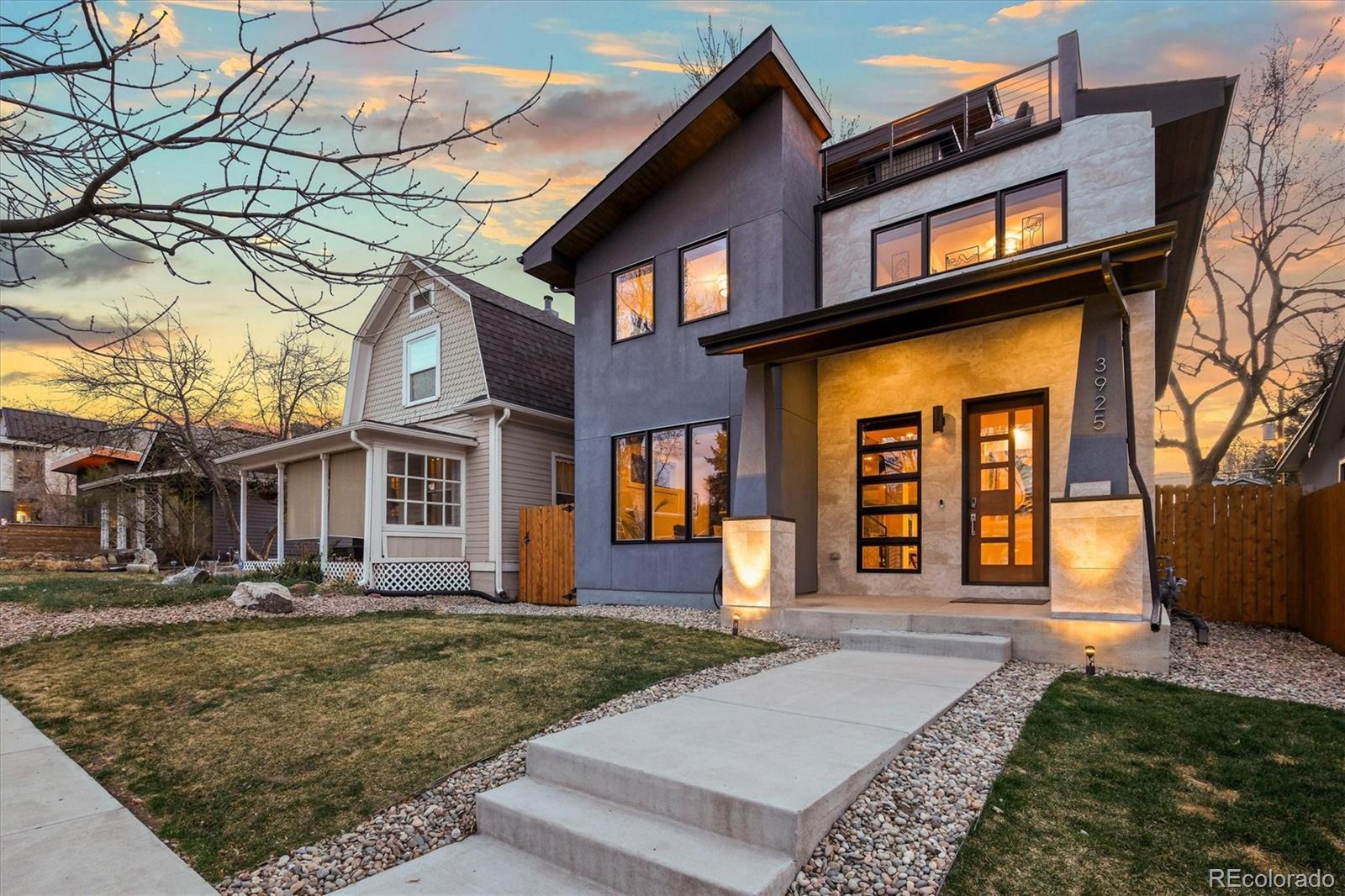Find us on...
Dashboard
- 4 Beds
- 5 Baths
- 4,498 Sqft
- .11 Acres
New Search X
3925 Winona Court
Stunning 2019 Custom-Built Home in the Heart of Berkeley Located just blocks from the vibrant shops and restaurants on Tennyson Street, this exquisite 2019 custom-built home offers the perfect blend of luxury, comfort, and style. Meticulously designed from top to bottom, this home is outfitted with high-end finishes and cutting-edge features throughout. From top-tier Sub Zero, Wolf, and Viking kitchen appliances to 5’’ white oak flooring, abundant windows that flood the home with natural light, and automated blinds, no detail has been overlooked. Showings: Daily from 11 AM to 7 PM. Don’t miss the opportunity to experience this one-of-a-kind home. It truly has it all – from sophisticated design to unparalleled outdoor spaces – making it the perfect place to call home.
Listing Office: Navigate Realty 
Essential Information
- MLS® #1998758
- Price$2,100,000
- Bedrooms4
- Bathrooms5.00
- Full Baths3
- Half Baths2
- Square Footage4,498
- Acres0.11
- Year Built2019
- TypeResidential
- Sub-TypeSingle Family Residence
- StyleUrban Contemporary
- StatusPending
Community Information
- Address3925 Winona Court
- SubdivisionBerkeley
- CityDenver
- CountyDenver
- StateCO
- Zip Code80212
Amenities
- Parking Spaces2
- # of Garages2
Utilities
Cable Available, Electricity Connected, Internet Access (Wired), Natural Gas Connected, Phone Available
Parking
220 Volts, Concrete, Electric Vehicle Charging Station(s), Oversized
Interior
- HeatingForced Air, Natural Gas
- CoolingCentral Air
- FireplaceYes
- # of Fireplaces5
- StoriesThree Or More
Interior Features
Audio/Video Controls, Built-in Features, Ceiling Fan(s), Eat-in Kitchen, Entrance Foyer, Five Piece Bath, High Ceilings, High Speed Internet, Kitchen Island, Open Floorplan, Pantry, Primary Suite, Quartz Counters, Smart Thermostat, Smart Window Coverings, Smoke Free, Sound System, Utility Sink, Walk-In Closet(s), Wet Bar, Wired for Data
Appliances
Bar Fridge, Convection Oven, Cooktop, Dishwasher, Disposal, Double Oven, Dryer, Microwave, Refrigerator, Tankless Water Heater, Washer, Wine Cooler
Fireplaces
Basement, Gas, Gas Log, Great Room, Other, Outside, Primary Bedroom
Exterior
- RoofComposition
- FoundationConcrete Perimeter
Exterior Features
Balcony, Gas Grill, Gas Valve, Lighting, Private Yard, Water Feature
Lot Description
Landscaped, Level, Near Public Transit, Sprinklers In Front
Windows
Double Pane Windows, Window Coverings, Window Treatments
School Information
- DistrictDenver 1
- ElementaryCentennial
- MiddleBryant-Webster
- HighNorth
Additional Information
- Date ListedMarch 31st, 2025
- ZoningU-SU-C1
Listing Details
 Navigate Realty
Navigate Realty
Office Contact
realtor.shawntelsumstad@gmail.com,303-250-9434
 Terms and Conditions: The content relating to real estate for sale in this Web site comes in part from the Internet Data eXchange ("IDX") program of METROLIST, INC., DBA RECOLORADO® Real estate listings held by brokers other than RE/MAX Professionals are marked with the IDX Logo. This information is being provided for the consumers personal, non-commercial use and may not be used for any other purpose. All information subject to change and should be independently verified.
Terms and Conditions: The content relating to real estate for sale in this Web site comes in part from the Internet Data eXchange ("IDX") program of METROLIST, INC., DBA RECOLORADO® Real estate listings held by brokers other than RE/MAX Professionals are marked with the IDX Logo. This information is being provided for the consumers personal, non-commercial use and may not be used for any other purpose. All information subject to change and should be independently verified.
Copyright 2025 METROLIST, INC., DBA RECOLORADO® -- All Rights Reserved 6455 S. Yosemite St., Suite 500 Greenwood Village, CO 80111 USA
Listing information last updated on April 22nd, 2025 at 1:48am MDT.















































