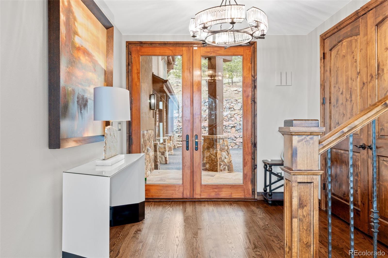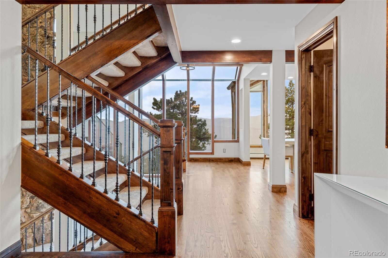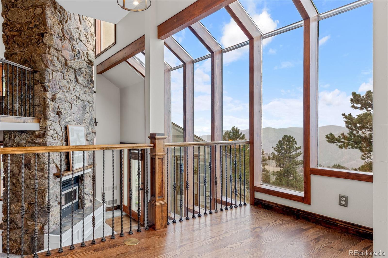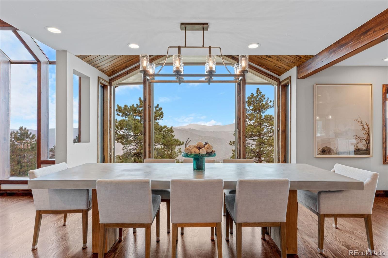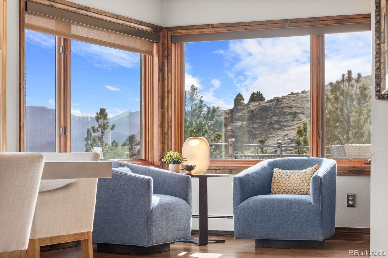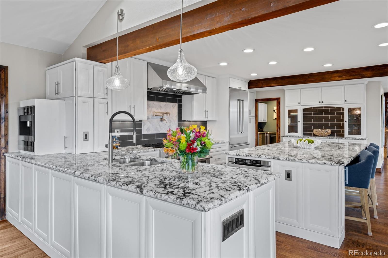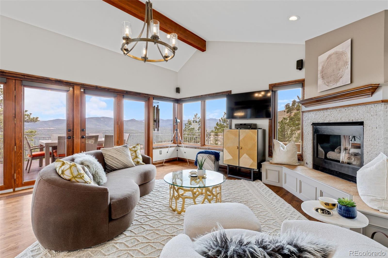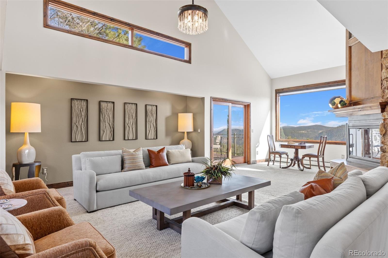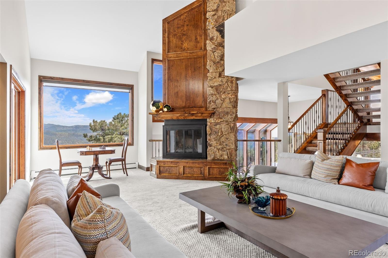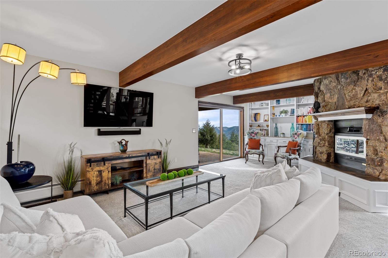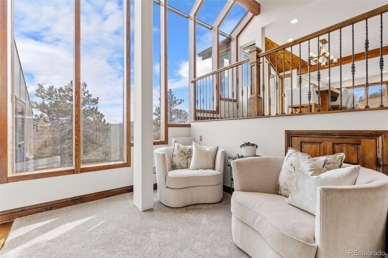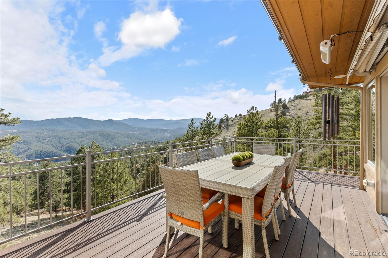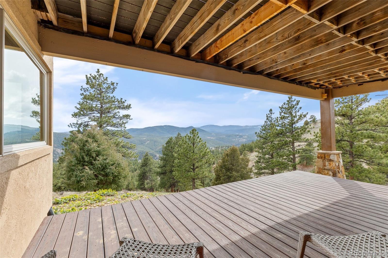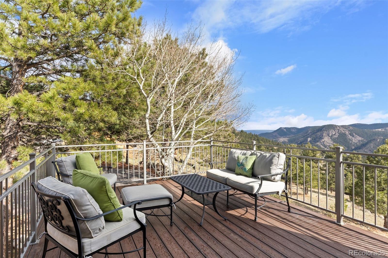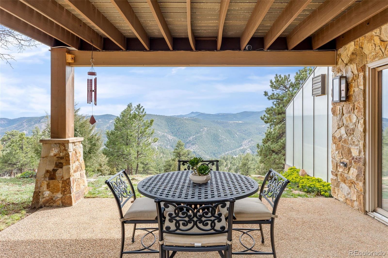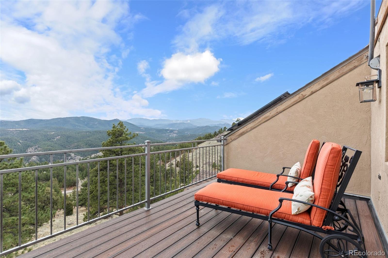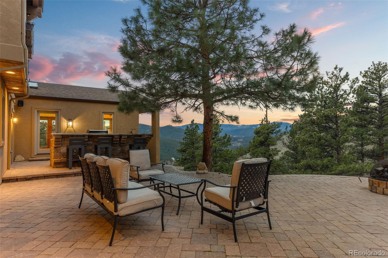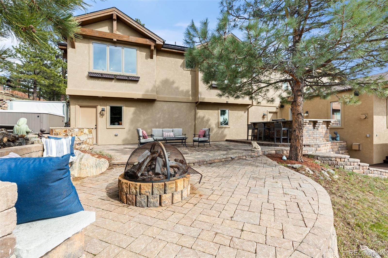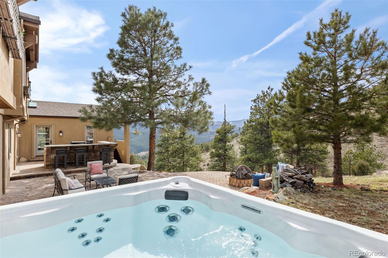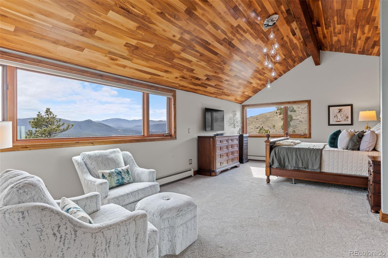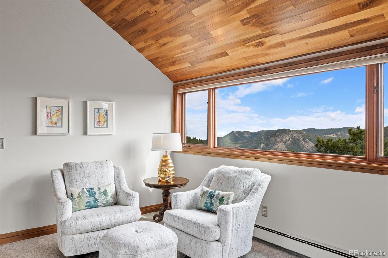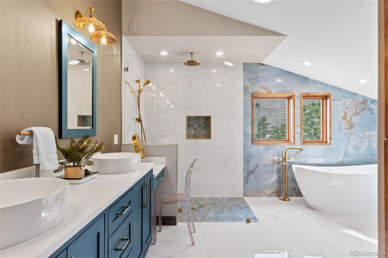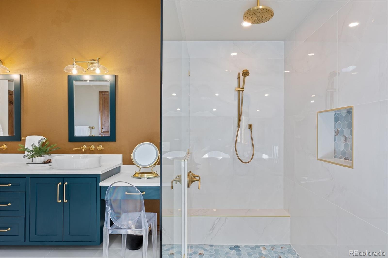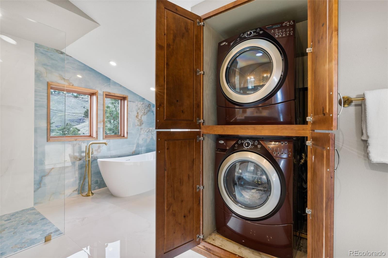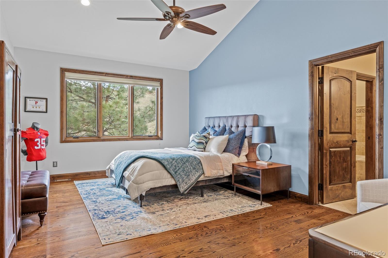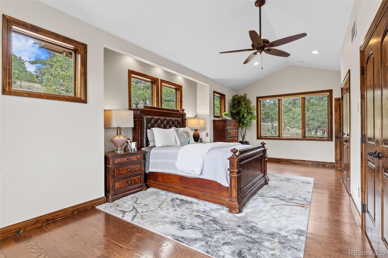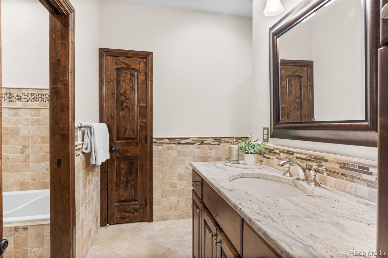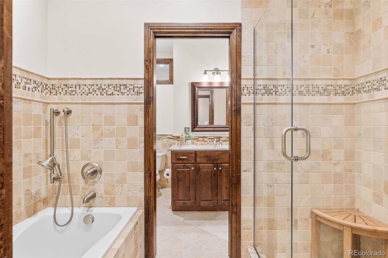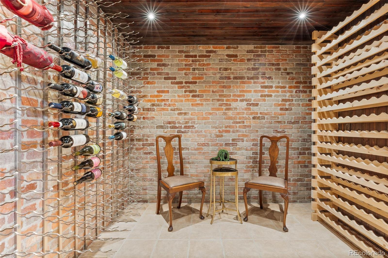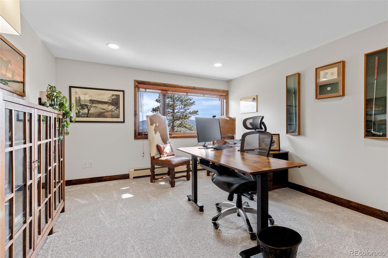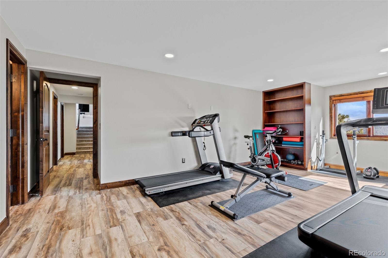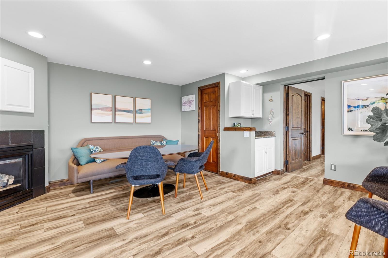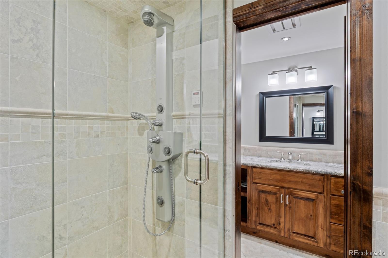Find us on...
Dashboard
- 5 Beds
- 6 Baths
- 6,233 Sqft
- 2.04 Acres
New Search X
2063 Montane Drive E
Experience elevated mountain living w/ breathtaking Mt Blue Sky views from nearly every room of this Genesee estate. Nestled on over 2 acres at the end of a private drive, backing to 13 acres of open space, this home blends refined updates & timeless mountain charm. Built by a custom builder for his family, this home showcases a thoughtful layout & unmatched craftsmanship. Inside, refinished wood floors, fresh designer paint & new lighting enhance the open-concept design. Natural light fills the spacious dining room, offering mountain views by day & Denver city lights by night. Kitchen has bright cabinetry, premium appliances, 10'x5' island, granite counters, pot filler, built-in Miele coffee maker & striking backsplash. An intimate living room, featuring an updated gas fireplace & off the kitchen opens to 1 of 5 decks, & an oversized stone patio, a built-in fire pit, a built-in BBQ, & a luxury hot tub. The formal living room has soaring ceilings, wood-burning fireplace & deck access with panoramic views. The family room offers double-sided wood-burning fireplace, sitting nook, access to another spacious deck & a year-round greenhouse—plumbed. The primary retreat with vaulted wood ceiling complements its mountain views featuring a recently remodeled spa-inspired en-suite bath with private washer/dryer. On the same level are 2 additional bedrooms with an updated Jack-&-Jill bath with high-end finishes consistent throughout the home. The lower level offers a private retreat with 2 refreshed bedrooms—1 including an updated fireplace & access to another deck—updated Jack-&-Jill bath & flex living space, ideal for gym, office, or in-law suite. Climate-controlled 800-bottle wine cellar is perfect for collectors & entertainers. Major system upgrades: 6 climate zones via Nest, 75-gallon water heater, boiler, HVAC for the upstairs bedrooms, full conversion to LED lighting throughout, & state-of-the-art security system. Enjoy clubhouse amenities & miles of trails.
Listing Office: Real Broker, LLC DBA Real 
Essential Information
- MLS® #1977274
- Price$2,950,000
- Bedrooms5
- Bathrooms6.00
- Full Baths3
- Half Baths3
- Square Footage6,233
- Acres2.04
- Year Built1982
- TypeResidential
- Sub-TypeSingle Family Residence
- StyleMountain Contemporary
- StatusActive
Community Information
- Address2063 Montane Drive E
- SubdivisionGenesee
- CityGolden
- CountyJefferson
- StateCO
- Zip Code80401
Amenities
- Parking Spaces5
- # of Garages3
- ViewCity, Mountain(s)
Amenities
Clubhouse, Fitness Center, Park, Playground, Pool, Tennis Court(s), Trail(s)
Utilities
Cable Available, Electricity Connected, Natural Gas Connected
Parking
Exterior Access Door, Finished, Heated Garage, Insulated Garage, Lighted, Oversized, Storage
Interior
- CoolingAttic Fan, Central Air
- FireplaceYes
- # of Fireplaces4
- StoriesMulti/Split
Interior Features
Built-in Features, Ceiling Fan(s), Eat-in Kitchen, Entrance Foyer, Five Piece Bath, Granite Counters, High Ceilings, High Speed Internet, In-Law Floor Plan, Jack & Jill Bathroom, Kitchen Island, Open Floorplan, Pantry, Primary Suite, Stone Counters, Utility Sink, Vaulted Ceiling(s), Walk-In Closet(s), Wet Bar
Appliances
Bar Fridge, Convection Oven, Dishwasher, Disposal, Double Oven, Dryer, Freezer, Humidifier, Microwave, Range, Range Hood, Refrigerator, Warming Drawer, Washer, Water Purifier
Heating
Baseboard, Natural Gas, Radiant, Radiant Floor
Fireplaces
Basement, Bedroom, Family Room, Great Room, Living Room, Wood Burning
Exterior
- WindowsDouble Pane Windows
- RoofComposition
Exterior Features
Barbecue, Fire Pit, Lighting, Private Yard, Spa/Hot Tub
Lot Description
Level, Many Trees, Mountainous, Open Space, Secluded
School Information
- DistrictJefferson County R-1
- ElementaryRalston
- MiddleBell
- HighGolden
Additional Information
- Date ListedApril 5th, 2025
- ZoningP-D
Listing Details
 Real Broker, LLC DBA Real
Real Broker, LLC DBA Real
Office Contact
shad@phillipsteamco.com,303-218-6926
 Terms and Conditions: The content relating to real estate for sale in this Web site comes in part from the Internet Data eXchange ("IDX") program of METROLIST, INC., DBA RECOLORADO® Real estate listings held by brokers other than RE/MAX Professionals are marked with the IDX Logo. This information is being provided for the consumers personal, non-commercial use and may not be used for any other purpose. All information subject to change and should be independently verified.
Terms and Conditions: The content relating to real estate for sale in this Web site comes in part from the Internet Data eXchange ("IDX") program of METROLIST, INC., DBA RECOLORADO® Real estate listings held by brokers other than RE/MAX Professionals are marked with the IDX Logo. This information is being provided for the consumers personal, non-commercial use and may not be used for any other purpose. All information subject to change and should be independently verified.
Copyright 2025 METROLIST, INC., DBA RECOLORADO® -- All Rights Reserved 6455 S. Yosemite St., Suite 500 Greenwood Village, CO 80111 USA
Listing information last updated on April 22nd, 2025 at 9:03pm MDT.



