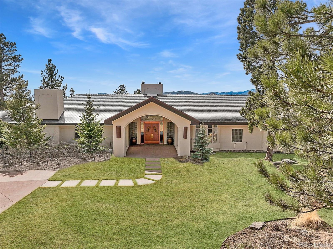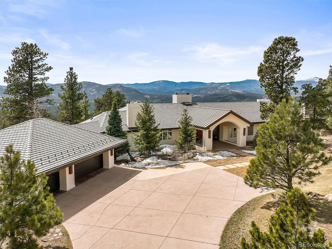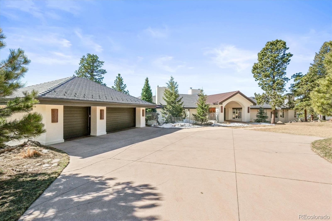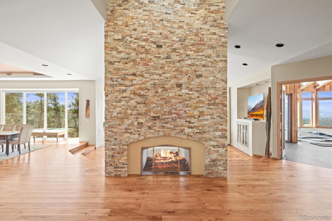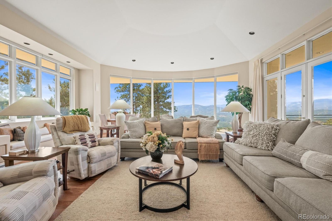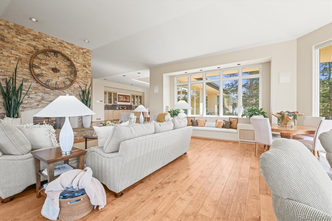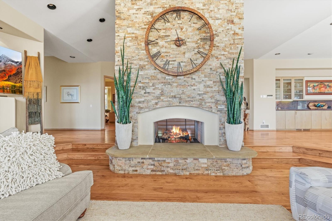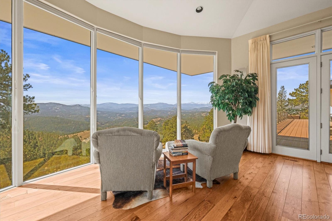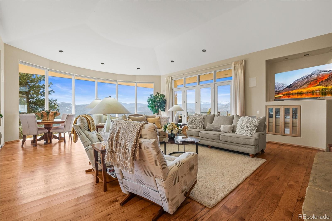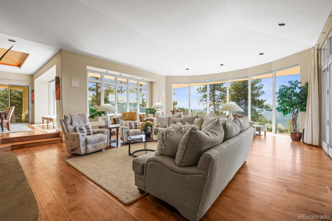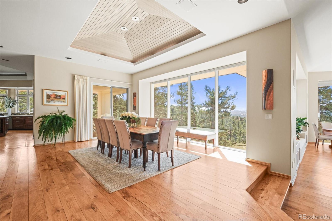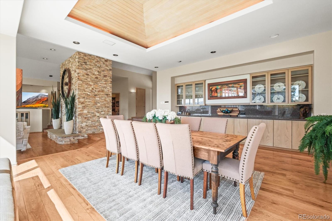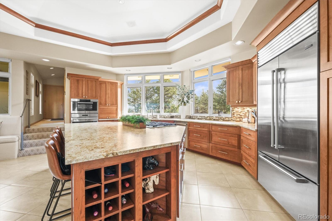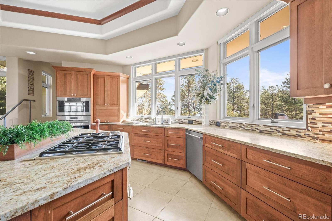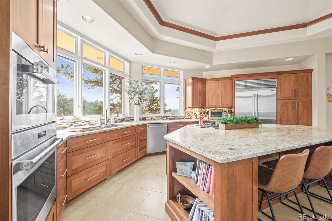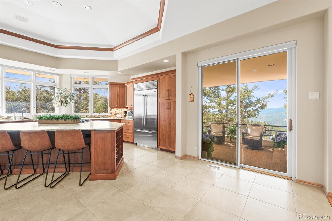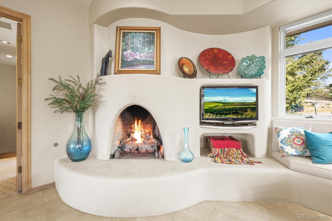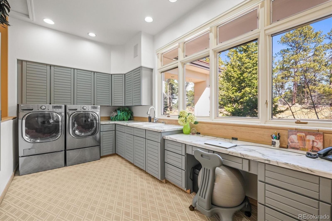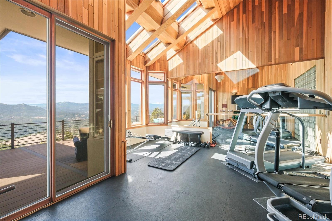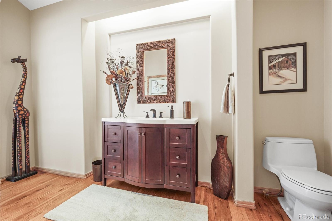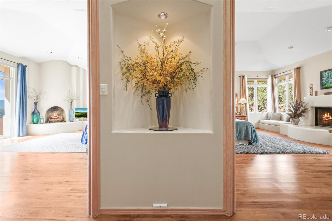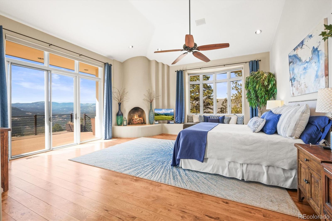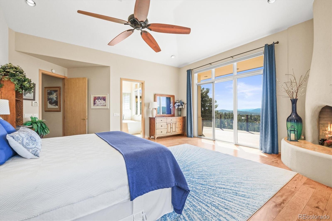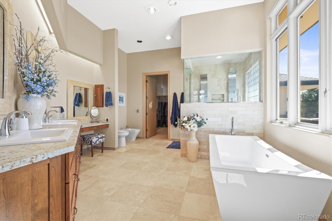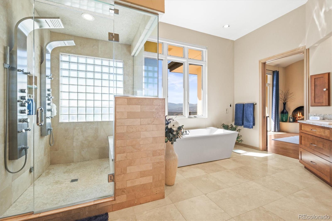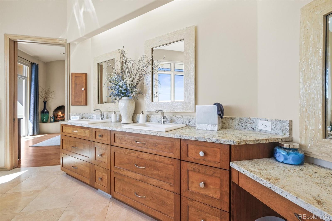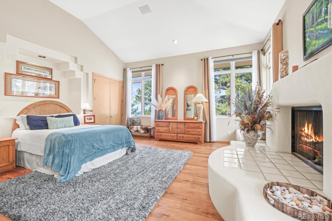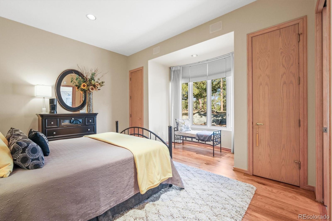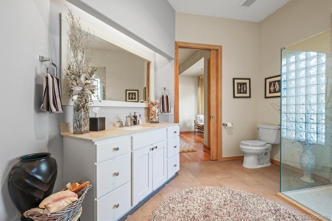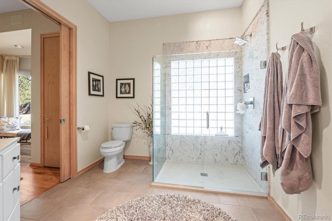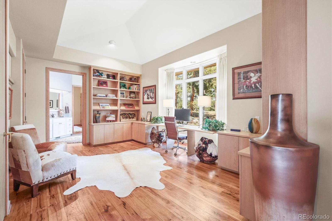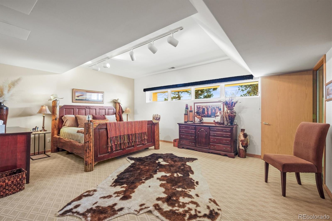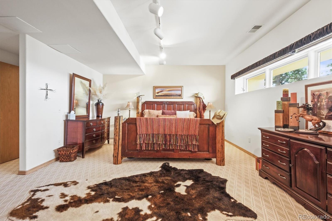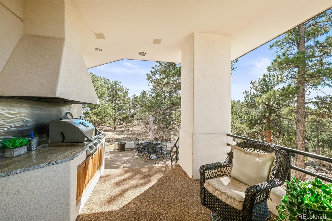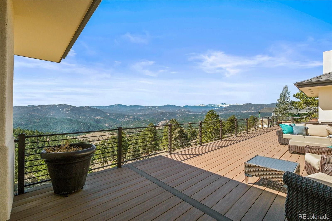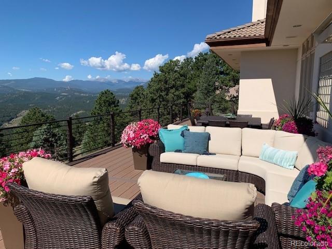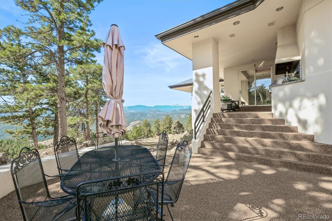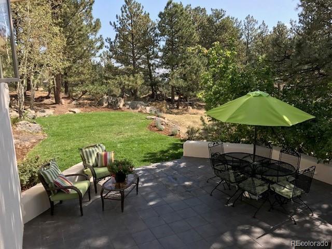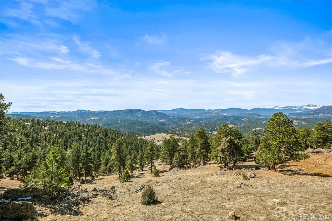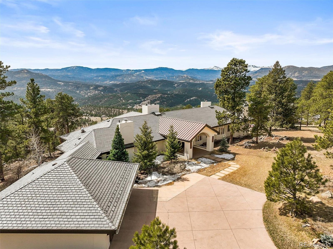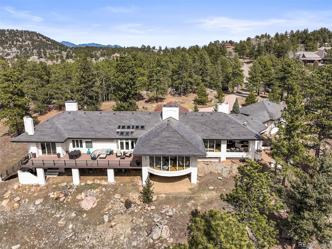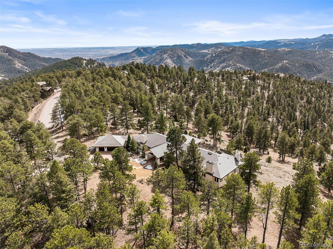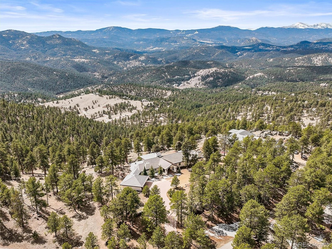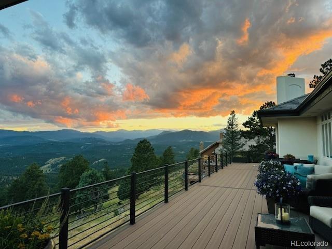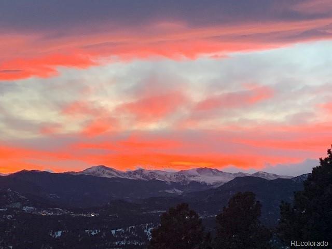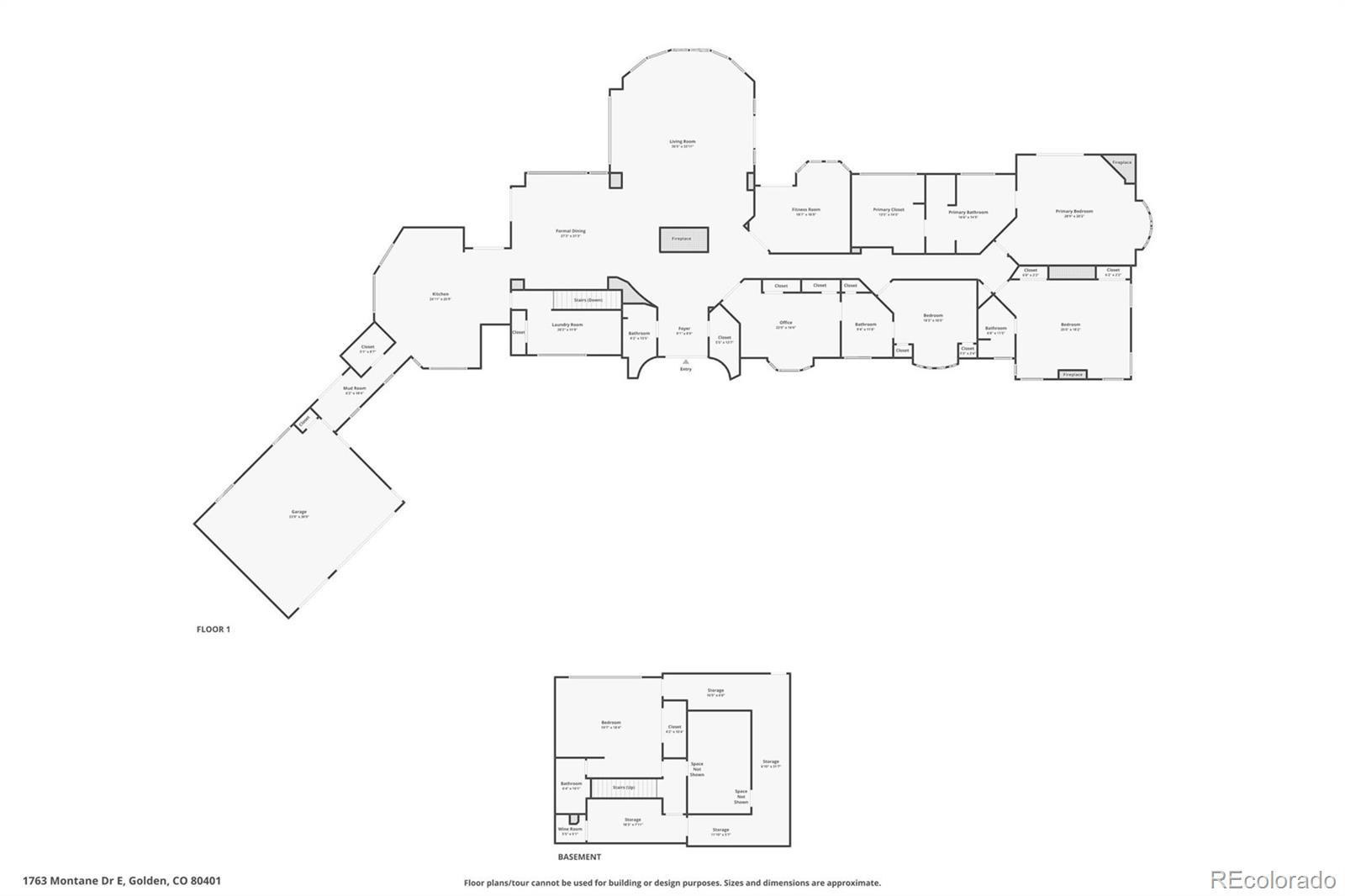Find us on...
Dashboard
- 5 Beds
- 5 Baths
- 6,126 Sqft
- 2.9 Acres
New Search X
1763 Montane Drive E
Nestled in the serene beauty of the Rockies, this luxury estate epitomizes privacy & offers unparalleled $Billion Dollar views at every turn. Elevation of nearly 7800 feet above sea level, this sprawling Ranch Style home offers Summit County views, yet it is only 20 minutes from Downtown Denver! Step inside through the grand foyer, where wide plank hickory floors lead you to a meticulously designed sanctuary. The main level boasts a chef's dream kitchen w granite countertops, custom Cherry Cabinetry, Wolf & Sub-Zero appliances & city views visible right from the sink. Entertain effortlessly in the spacious dining room & unwind by the double-sided travertine stacked stone fireplace in the living area, featuring vaulted ceilings & floor-to-ceiling windows that frame nature's artwork. The primary suite is a haven of sophistication, complete with a cozy fireplace & direct deck access, while the ensuite bathroom pampers with a standalone tub, oversized steam shower, custom Cherry Cabinetry, travertine tile & a luxurious 6-piece setup including a bidet. Generous sized bedrooms & baths offer comfort & style, each thoughtfully designed w modern conveniences & stunning views. Venture downstairs to discover a versatile basement retreat, featuring a cedar closet, a wine cellar & a well-appointed bedroom with a full ensuite bath. The expansive laundry room doubles as a secondary office space, enhancing practicality w built-ins & ample storage. Outside, a brand new composite deck invites you to savor panoramic views. With amenities like a radon system & a recently upgraded DaVinci composite roof known for its resilience, this home is not just a retreat but a testament to thoughtful design & enduring quality. In addition to the oversized 3 car garage, this property offers ample space for guest parking. Experience luxury living amidst nature's grandeur—schedule your private tour today & make this extraordinary property your own.
Listing Office: RE/MAX Professionals 
Essential Information
- MLS® #1976216
- Price$3,300,000
- Bedrooms5
- Bathrooms5.00
- Full Baths2
- Half Baths1
- Square Footage6,126
- Acres2.90
- Year Built1988
- TypeResidential
- Sub-TypeSingle Family Residence
- StyleMountain Contemporary
- StatusActive
Community Information
- Address1763 Montane Drive E
- SubdivisionGenesse
- CityGolden
- CountyJefferson
- StateCO
- Zip Code80401
Amenities
- Parking Spaces3
- ParkingDry Walled, Oversized
- # of Garages3
- ViewCity, Mountain(s)
Amenities
Clubhouse, Fitness Center, Playground, Pool, Tennis Court(s)
Interior
- HeatingForced Air, Natural Gas
- CoolingCentral Air
- FireplaceYes
- # of Fireplaces4
- StoriesOne
Interior Features
Built-in Features, Ceiling Fan(s), Eat-in Kitchen, Five Piece Bath, Granite Counters, Kitchen Island, Primary Suite, Smoke Free, Utility Sink, Vaulted Ceiling(s), Walk-In Closet(s)
Appliances
Dishwasher, Disposal, Dryer, Microwave, Oven, Range, Range Hood, Refrigerator, Washer
Fireplaces
Family Room, Gas Log, Living Room, Primary Bedroom
Exterior
- RoofComposition
Lot Description
Landscaped, Mountainous, Open Space, Rock Outcropping, Secluded, Sprinklers In Front, Sprinklers In Rear
Windows
Bay Window(s), Double Pane Windows, Skylight(s)
School Information
- DistrictJefferson County R-1
- ElementaryRalston
- MiddleBell
- HighGolden
Additional Information
- Date ListedMarch 20th, 2025
- ZoningP-D
Listing Details
 RE/MAX Professionals
RE/MAX Professionals
Office Contact
alanjsmith@remax.net,303-932-3306
 Terms and Conditions: The content relating to real estate for sale in this Web site comes in part from the Internet Data eXchange ("IDX") program of METROLIST, INC., DBA RECOLORADO® Real estate listings held by brokers other than RE/MAX Professionals are marked with the IDX Logo. This information is being provided for the consumers personal, non-commercial use and may not be used for any other purpose. All information subject to change and should be independently verified.
Terms and Conditions: The content relating to real estate for sale in this Web site comes in part from the Internet Data eXchange ("IDX") program of METROLIST, INC., DBA RECOLORADO® Real estate listings held by brokers other than RE/MAX Professionals are marked with the IDX Logo. This information is being provided for the consumers personal, non-commercial use and may not be used for any other purpose. All information subject to change and should be independently verified.
Copyright 2025 METROLIST, INC., DBA RECOLORADO® -- All Rights Reserved 6455 S. Yosemite St., Suite 500 Greenwood Village, CO 80111 USA
Listing information last updated on April 21st, 2025 at 7:33pm MDT.

