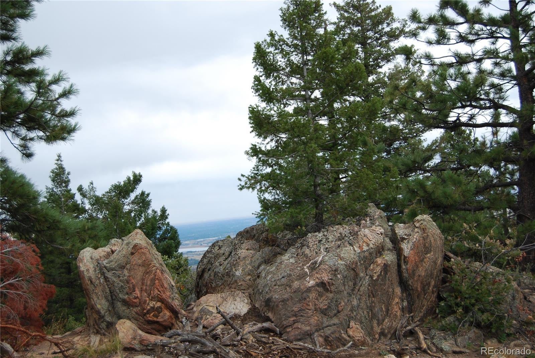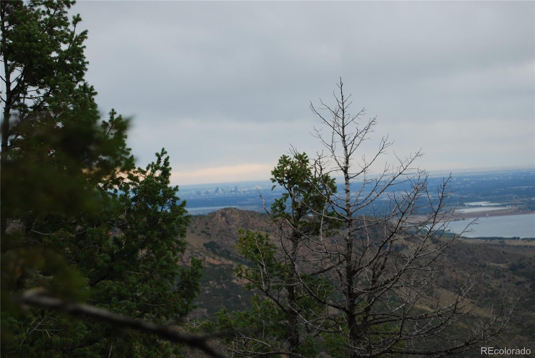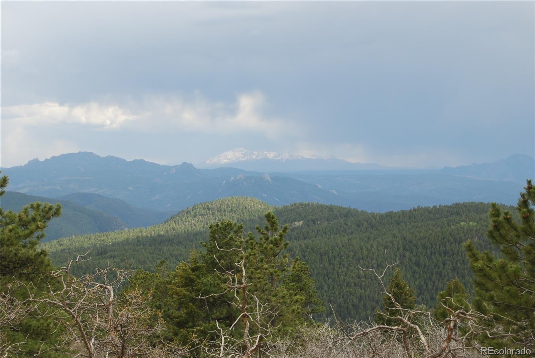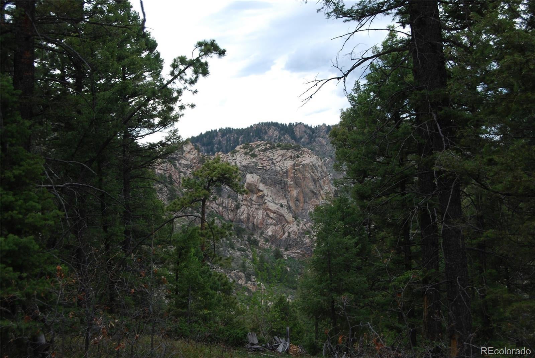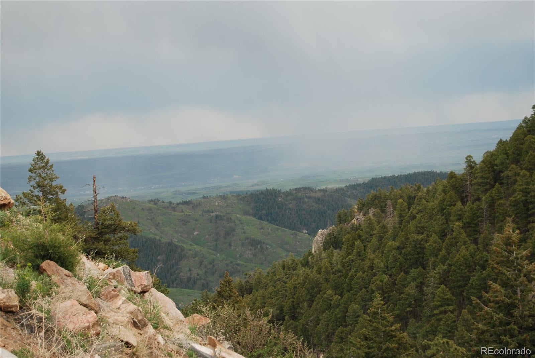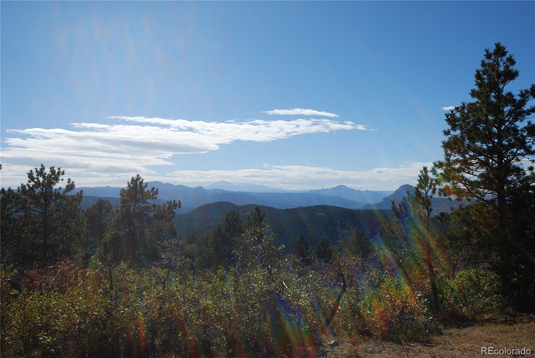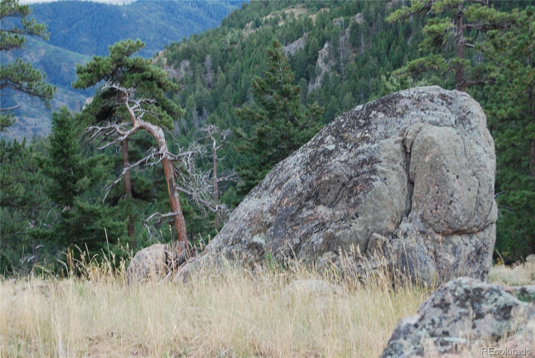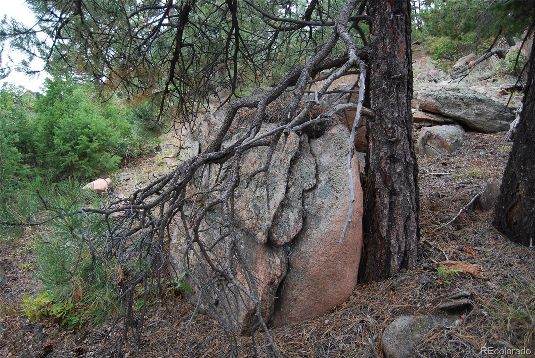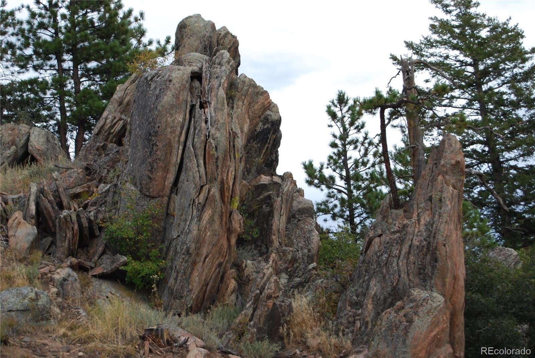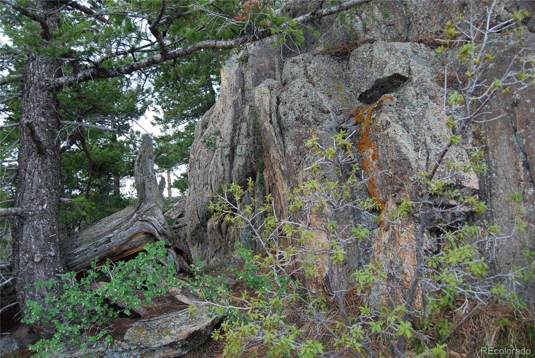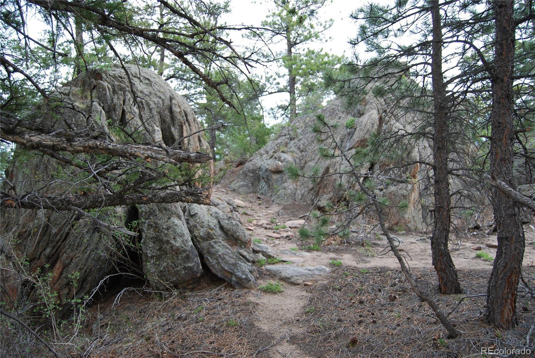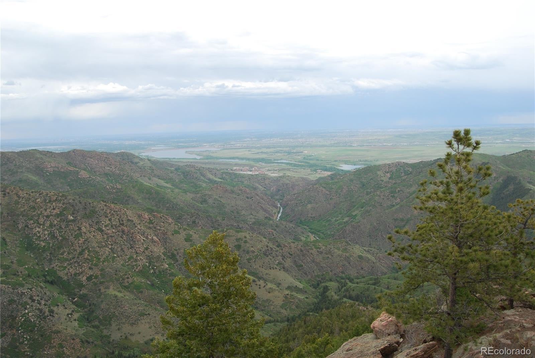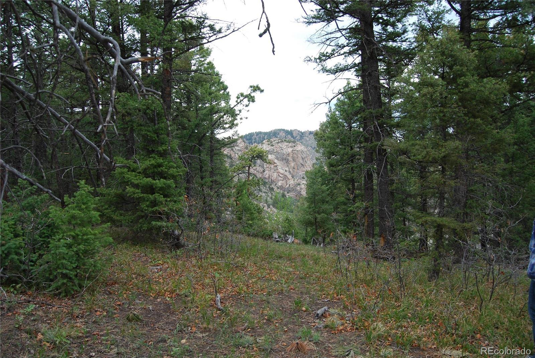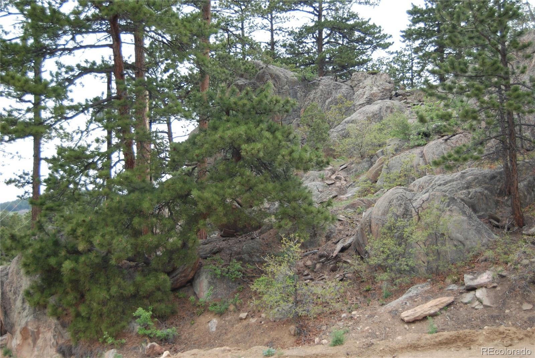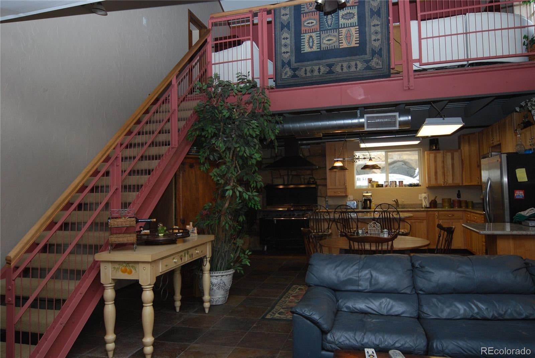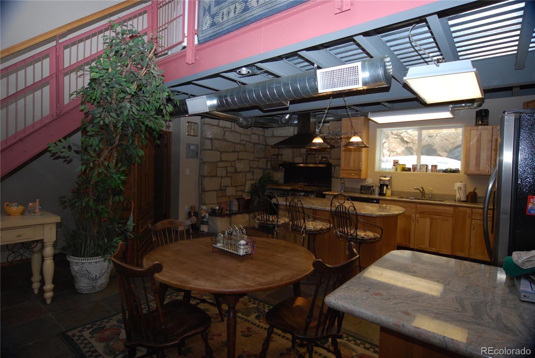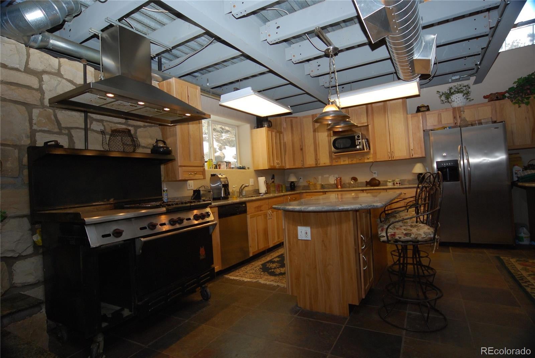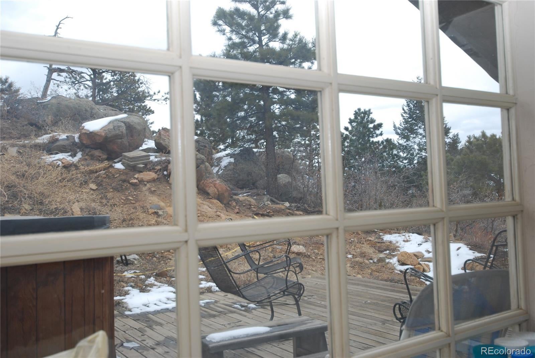Find us on...
Dashboard
- $2.5M Price
- 1,850 Sqft
- 145.08 Acres
New Search X
13927 Dancing Bear Trail
140 acre property sits up with fabulous views of the Platt River, Chatfield Reservoir and the entire Front Range, to the North, Longs peak, down town Denver, DIA, tech center, Castle Rock and to the south, Pikes Peak, the most incredible views! Beautiful moss rock outcroppings with plenty of trees. One parcel has a small home with high end finishes, and the rest of the lots all have electric to the properties. 35 KW quality back up commercial generator with 3 1000 gal under ground propane tanks. IREA service but self sufficient if the grid goes down. The small home sits on 70 acres and there is two additional 35 acre properties that all connect. Will consider selling all or part. This is truly a world class property surrounded by wilderness that can't be matched. Building our dream home on the top of the mountain went down with the crash so did our health..so we reluctantly have to sell. Suited for a high end builder or developer, ideal rural cluster development that will give 8 building sites w/ conservation easement and large tax benefits. Motivated & creative Sellers, and will listen to all offers.
Listing Office: INTERNATIONAL NETWORK 
Essential Information
- MLS® #1959725
- Price$2,500,000
- Bathrooms0.00
- Square Footage1,850
- Acres145.08
- Year Built2004
- TypeResidential
- Sub-TypeSingle Family Residence
- StatusActive
Community Information
- Address13927 Dancing Bear Trail
- SubdivisionCougar Mountain
- CityLittleton
- CountyJefferson
- StateCO
- Zip Code80127
Amenities
- Parking Spaces3
- # of Garages3
- ViewMountain(s), Valley
Utilities
Electricity Connected, Phone Connected
Parking
220 Volts, Garage, Oversized, Oversized Door, Tandem
Interior
- HeatingForced Air, Propane
- CoolingNone
- FireplaceYes
- # of Fireplaces1
- FireplacesFree Standing, Other
- StoriesTwo
Interior Features
Ceiling Fan(s), Eat-in Kitchen, Granite Counters, Kitchen Island, Open Floorplan, Smart Ceiling Fan, Vaulted Ceiling(s), Walk-In Closet(s)
Exterior
- RoofComposition, Metal
- FoundationSlab
Lot Description
Foothills, Level, Mountainous, Open Space, Sloped, Steep Slope
School Information
- DistrictJefferson County R-1
- ElementaryWest Jefferson
- MiddleWest Jefferson
- HighConifer
Additional Information
- Date ListedJune 6th, 2024
- ZoningA-2
Listing Details
 INTERNATIONAL NETWORK
INTERNATIONAL NETWORK- Office Contact(303) 882-9654
 Terms and Conditions: The content relating to real estate for sale in this Web site comes in part from the Internet Data eXchange ("IDX") program of METROLIST, INC., DBA RECOLORADO® Real estate listings held by brokers other than RE/MAX Professionals are marked with the IDX Logo. This information is being provided for the consumers personal, non-commercial use and may not be used for any other purpose. All information subject to change and should be independently verified.
Terms and Conditions: The content relating to real estate for sale in this Web site comes in part from the Internet Data eXchange ("IDX") program of METROLIST, INC., DBA RECOLORADO® Real estate listings held by brokers other than RE/MAX Professionals are marked with the IDX Logo. This information is being provided for the consumers personal, non-commercial use and may not be used for any other purpose. All information subject to change and should be independently verified.
Copyright 2025 METROLIST, INC., DBA RECOLORADO® -- All Rights Reserved 6455 S. Yosemite St., Suite 500 Greenwood Village, CO 80111 USA
Listing information last updated on April 17th, 2025 at 5:33am MDT.

