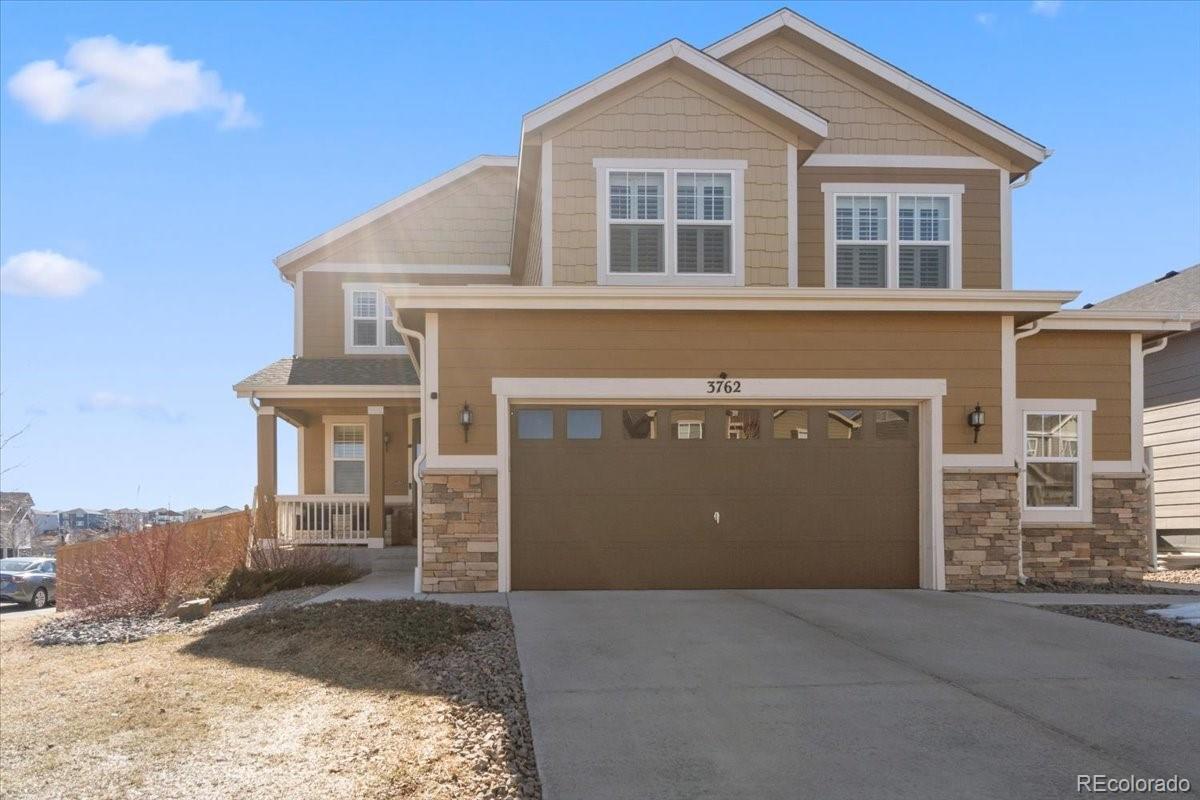Find us on...
Dashboard
- 5 Beds
- 5 Baths
- 4,247 Sqft
- .17 Acres
New Search X
3762 White Rose Loop
Walk in and fall in love with this amazing home nestled in the heart of Castle Rock. The open-concept floor plan seamlessly connects the living room, dining area, and gourmet kitchen, creating an ideal space for both entertaining and everyday living. The main level features a home office that can also be used as a 6th bedroom since it has a closet! The home is filled with sunny picture windows allowing that Colorado sun to flow throughout the home! The spacious kitchen is equipped with higher-end appliances, ample cabinetry, a pantry, and a large center island; this kitchen will delight the cook in the home. The kitchen flows seamlessly between the back patio, dining, and living area making entertaining a breeze. The living room features a gas fireplace; perfect for those snowy nights! Upstairs, you'll find a loft that can be used for an additional living room, playroom, game room; the options are endless. The primary suite is serene and private featuring an en-suite primary bathroom that has dual sinks AND dual closets. The additional 3 bedrooms on the upper level all have ample storage space. The ideal guest suite with en-suite bathroom is perfect for welcoming visitors. Upstairs laundry provides the ultimate in ease. Finished basement provides additional entertaining space and a bedroom and bathroom. The huge garage could be considered a 3 car if it had an additional garage door BUT it is PERFECT for storing all your toys and lawn tools. Out back, you'll find a cozy covered back porch that is ideal for summer evenings. Low maintenance yard has turf! Located in the Terrain community that has 2 pools, a dog park, walking trails, and community events, just east of downtown Castle Rock and close to I-25 and all the south metro area has to offer; don't miss out on this great home!
Listing Office: eXp Realty, LLC 
Essential Information
- MLS® #1929904
- Price$825,000
- Bedrooms5
- Bathrooms5.00
- Full Baths2
- Half Baths1
- Square Footage4,247
- Acres0.17
- Year Built2017
- TypeResidential
- Sub-TypeSingle Family Residence
- StyleTraditional
- StatusActive
Community Information
- Address3762 White Rose Loop
- SubdivisionTerrain
- CityCastle Rock
- CountyDouglas
- StateCO
- Zip Code80108
Amenities
- Parking Spaces2
- ParkingConcrete
- # of Garages2
Amenities
Clubhouse, Park, Playground, Pool, Spa/Hot Tub, Tennis Court(s), Trail(s)
Interior
- HeatingForced Air, Natural Gas
- CoolingCentral Air
- FireplaceYes
- # of Fireplaces1
- FireplacesGas, Living Room
- StoriesTwo
Interior Features
Built-in Features, Ceiling Fan(s), Eat-in Kitchen, Entrance Foyer, Granite Counters, High Ceilings, High Speed Internet, Kitchen Island, Open Floorplan, Pantry, Primary Suite, Quartz Counters, Radon Mitigation System, Smoke Free, Walk-In Closet(s)
Appliances
Dishwasher, Disposal, Double Oven, Gas Water Heater, Microwave, Oven, Refrigerator, Sump Pump
Exterior
- WindowsDouble Pane Windows
- RoofComposition
- FoundationSlab
Lot Description
Corner Lot, Landscaped, Level, Many Trees, Sprinklers In Front, Sprinklers In Rear
School Information
- DistrictDouglas RE-1
- ElementarySage Canyon
- MiddleMesa
- HighDouglas County
Additional Information
- Date ListedFebruary 24th, 2025
Listing Details
 eXp Realty, LLC
eXp Realty, LLC
Office Contact
jessica@sellingdreamsteam.com,720-940-3092
 Terms and Conditions: The content relating to real estate for sale in this Web site comes in part from the Internet Data eXchange ("IDX") program of METROLIST, INC., DBA RECOLORADO® Real estate listings held by brokers other than RE/MAX Professionals are marked with the IDX Logo. This information is being provided for the consumers personal, non-commercial use and may not be used for any other purpose. All information subject to change and should be independently verified.
Terms and Conditions: The content relating to real estate for sale in this Web site comes in part from the Internet Data eXchange ("IDX") program of METROLIST, INC., DBA RECOLORADO® Real estate listings held by brokers other than RE/MAX Professionals are marked with the IDX Logo. This information is being provided for the consumers personal, non-commercial use and may not be used for any other purpose. All information subject to change and should be independently verified.
Copyright 2025 METROLIST, INC., DBA RECOLORADO® -- All Rights Reserved 6455 S. Yosemite St., Suite 500 Greenwood Village, CO 80111 USA
Listing information last updated on April 21st, 2025 at 1:03pm MDT.


















































