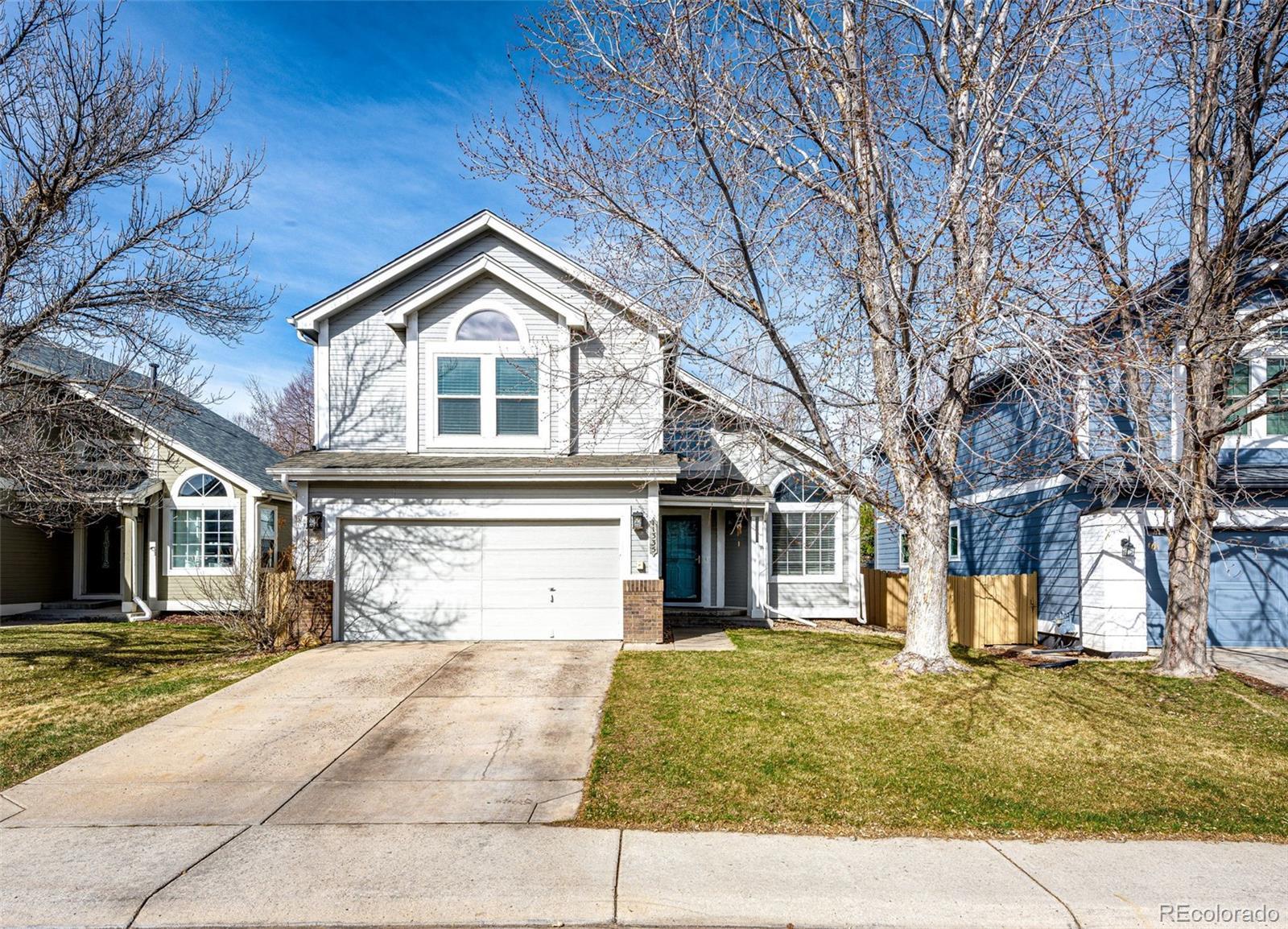Find us on...
Dashboard
- 4 Beds
- 3 Baths
- 2,452 Sqft
- .1 Acres
New Search X
11335 Haswell Drive
CHARMING 2-STORY HOME with finished basement in Parker, CO. Welcome to this beautifully updated 4 bedroom, 3 bath in Clarke Farms. Offering just a little over 2600 total square feet, this home blends modern updates with a warm and inviting layout. When you step inside on the main level you are greeted with a welcoming sitting room, as you continue into the spacious family room with its open design and a cozy fireplace, perfect for relaxing on those cold days and evenings or entertaining. The updated Kitchen with it's maple cabinets, quartz counters, tile backsplash and stainless appliances is sure to impress. The breakfast nook finishes the kitchen area nicely. The main floor also holds a updated half bath and a sleek dining area. Throughout the main level is new luxury vinyl flooring which is both durable and elegant. Upstairs, the primary suite offers a private retreat with an en-suite and walk-closet. While two additional bedrooms provide space for family or guests. For added convenience, the laundry is also located on the second level, making chores a breeze. The finished basement adds even more, with new plush carpeting a fourth bedroom and a perfect media, rec, game or family room. Outside you will enjoy the deck, perfect for summer entertaining or simply unwinding. With thoughtful updates and a well designed layout, this home is move-in ready and waiting for its next owner. Don't miss your chance to own this beautiful home.
Listing Office: Preferred Homes Colorado, Inc 
Essential Information
- MLS® #1918869
- Price$630,000
- Bedrooms4
- Bathrooms3.00
- Full Baths2
- Half Baths1
- Square Footage2,452
- Acres0.10
- Year Built1994
- TypeResidential
- Sub-TypeSingle Family Residence
- StyleTraditional
- StatusActive
Community Information
- Address11335 Haswell Drive
- SubdivisionClarke Farms
- CityParker
- CountyDouglas
- StateCO
- Zip Code80134
Amenities
- Parking Spaces2
- ParkingConcrete
- # of Garages2
Utilities
Electricity Connected, Natural Gas Connected
Interior
- HeatingForced Air, Natural Gas
- CoolingCentral Air
- FireplaceYes
- # of Fireplaces1
- FireplacesFamily Room
- StoriesTwo
Interior Features
Breakfast Nook, Ceiling Fan(s), Quartz Counters, Walk-In Closet(s)
Appliances
Dishwasher, Disposal, Dryer, Microwave, Oven, Range, Refrigerator, Washer
Exterior
- Exterior FeaturesPrivate Yard
- Lot DescriptionLevel, Sprinklers In Front
- RoofComposition
Windows
Double Pane Windows, Window Coverings
School Information
- DistrictDouglas RE-1
- ElementaryCherokee Trail
- MiddleSierra
- HighChaparral
Additional Information
- Date ListedApril 1st, 2025
Listing Details
 Preferred Homes Colorado, Inc
Preferred Homes Colorado, Inc
Office Contact
Jen@KearnsHomeTeam.com,720-588-0544
 Terms and Conditions: The content relating to real estate for sale in this Web site comes in part from the Internet Data eXchange ("IDX") program of METROLIST, INC., DBA RECOLORADO® Real estate listings held by brokers other than RE/MAX Professionals are marked with the IDX Logo. This information is being provided for the consumers personal, non-commercial use and may not be used for any other purpose. All information subject to change and should be independently verified.
Terms and Conditions: The content relating to real estate for sale in this Web site comes in part from the Internet Data eXchange ("IDX") program of METROLIST, INC., DBA RECOLORADO® Real estate listings held by brokers other than RE/MAX Professionals are marked with the IDX Logo. This information is being provided for the consumers personal, non-commercial use and may not be used for any other purpose. All information subject to change and should be independently verified.
Copyright 2025 METROLIST, INC., DBA RECOLORADO® -- All Rights Reserved 6455 S. Yosemite St., Suite 500 Greenwood Village, CO 80111 USA
Listing information last updated on April 15th, 2025 at 6:33pm MDT.













































