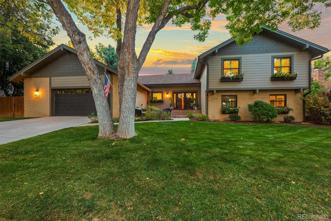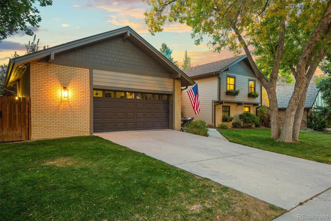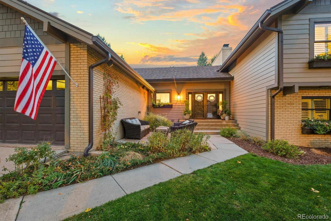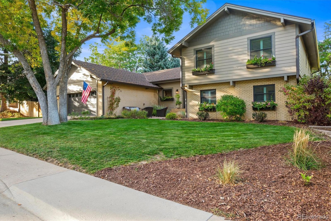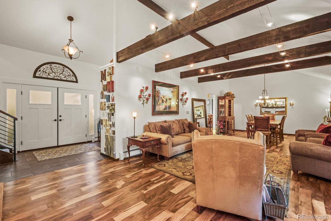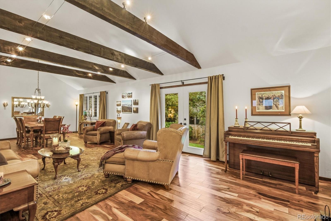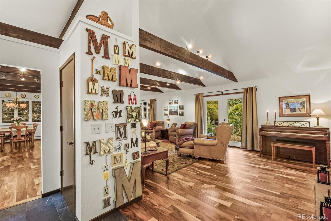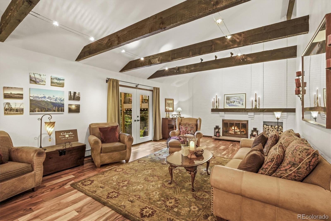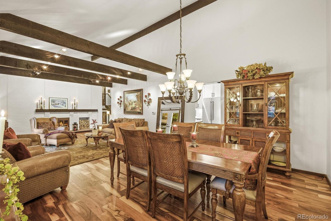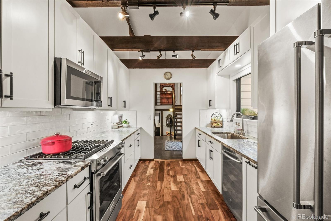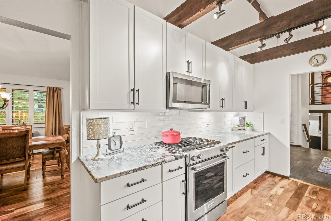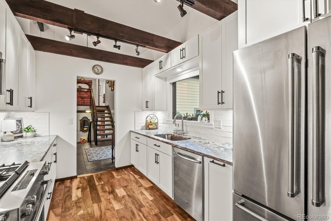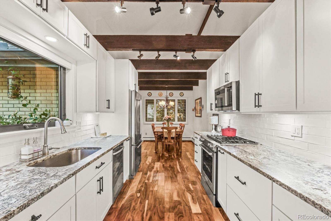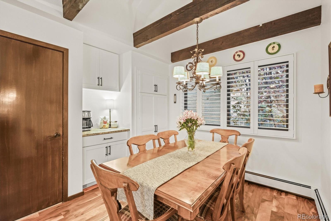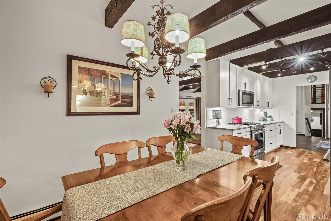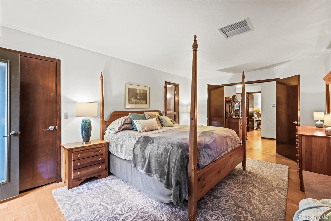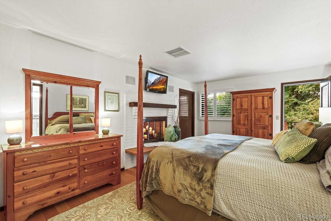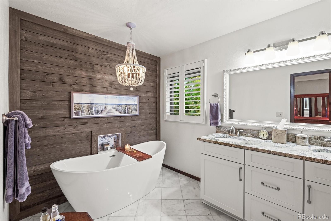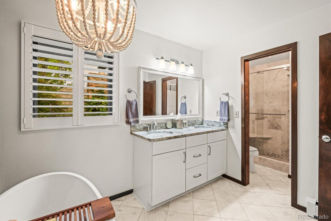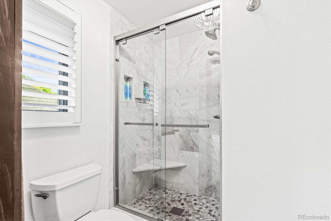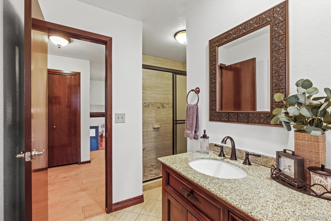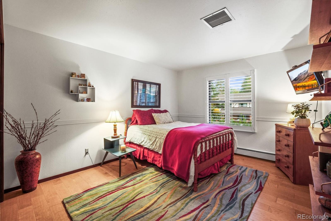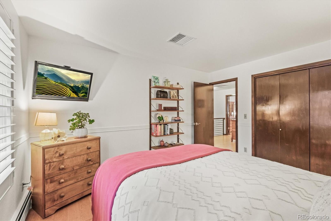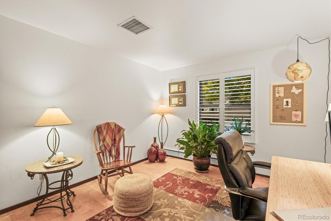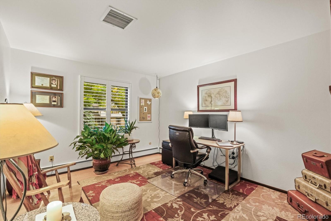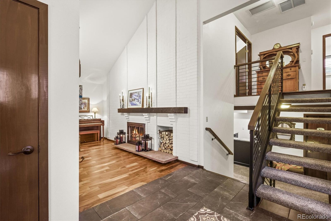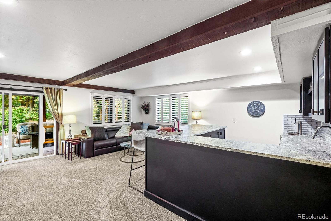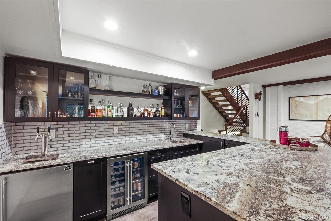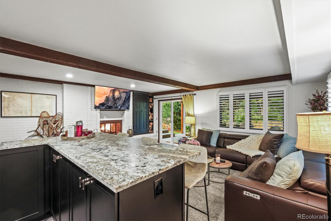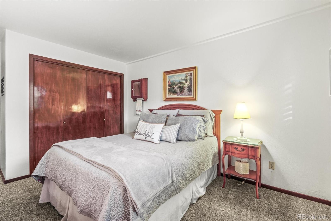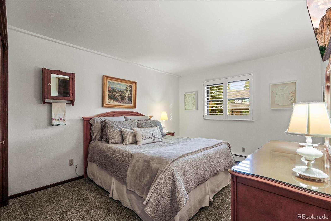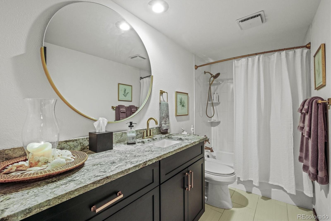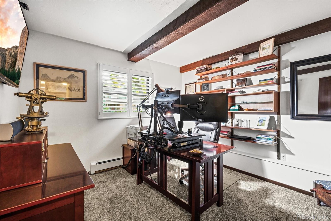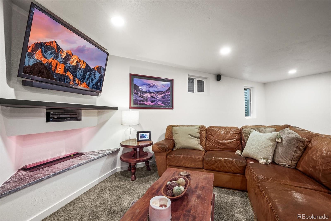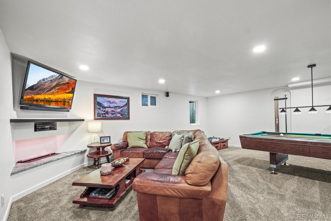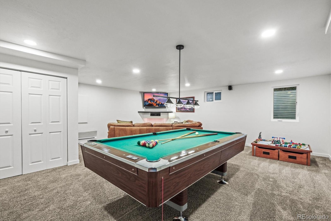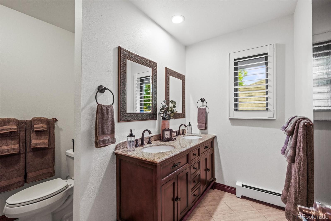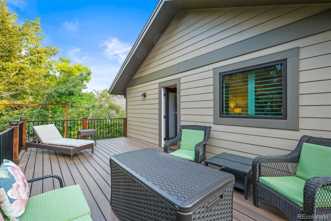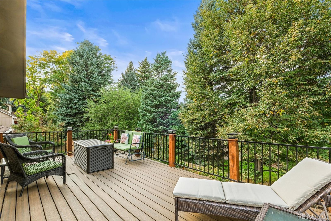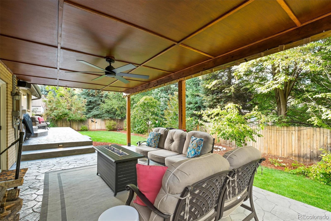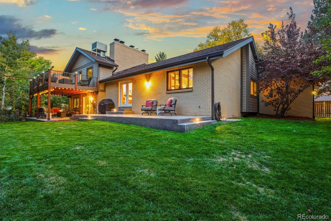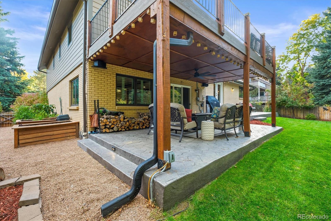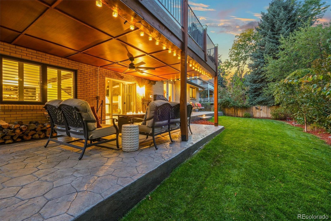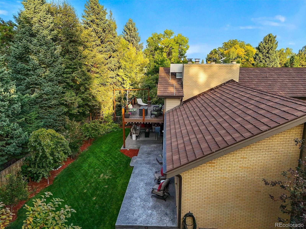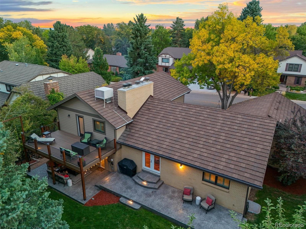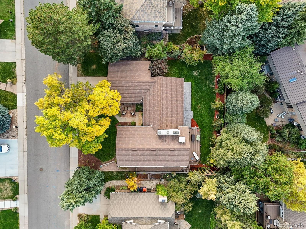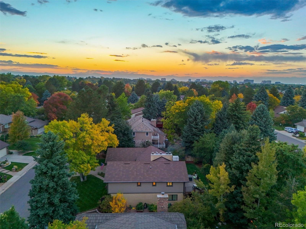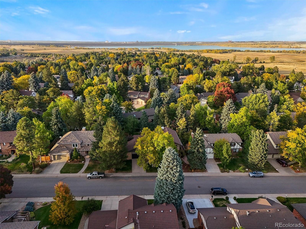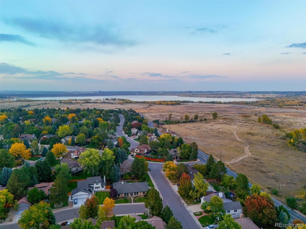Find us on...
Dashboard
- 5 Beds
- 3 Baths
- 3,693 Sqft
- .23 Acres
New Search X
10869 E Crestridge Circle
TRULY STUNNING HOME IN THE HILLS AT CHERRY CREEK IN THE HEART OF IT ALL!! This one of a kind custom retreat has been recently fully renovated using top of the line finishes with pride of craftsmanship evident through out. Enter to find an open concept floorplan, vaulted ceilings, exposed beams and tons of natural light. You’ll enjoy the warmth of the home while relaxing by one of the 3 wood burning fireplaces. Pass thru the newly updated kitchen, where you’ll appreciate ample counter space and cabinetry for all of your storage needs. As you head down to the middle level of this unique home... more »
Listing Office: Colorado Home Realty 
Essential Information
- MLS® #1909903
- Price$1,499,000
- Bedrooms5
- Bathrooms3.00
- Full Baths2
- Square Footage3,693
- Acres0.23
- Year Built1978
- TypeResidential
- Sub-TypeSingle Family Residence
- StyleTraditional
- StatusPending
Community Information
- Address10869 E Crestridge Circle
- CityEnglewood
- CountyArapahoe
- StateCO
- Zip Code80111
Subdivision
The Hills At Cherry Creek 2nd Flg
Amenities
- Parking Spaces2
- # of Garages2
Amenities
Park, Playground, Tennis Court(s), Trail(s)
Utilities
Cable Available, Electricity Connected, Natural Gas Connected, Phone Available
Parking
220 Volts, Concrete, Exterior Access Door, Oversized
Interior
- CoolingAttic Fan, Evaporative Cooling
- FireplaceYes
- # of Fireplaces3
- StoriesThree Or More
Interior Features
Breakfast Nook, Built-in Features, Ceiling Fan(s), Eat-in Kitchen, Entrance Foyer, Five Piece Bath, Granite Counters, High Ceilings, High Speed Internet, In-Law Floor Plan, Open Floorplan, Pantry, Primary Suite, Radon Mitigation System, Smoke Free, Vaulted Ceiling(s), Walk-In Closet(s), Wet Bar
Appliances
Bar Fridge, Dishwasher, Disposal, Microwave, Oven, Range, Refrigerator, Self Cleaning Oven, Wine Cooler
Heating
Baseboard, Natural Gas, Radiant
Fireplaces
Bedroom, Family Room, Living Room
Exterior
- RoofMetal
- FoundationSlab
Exterior Features
Balcony, Garden, Lighting, Private Yard, Rain Gutters
Lot Description
Landscaped, Level, Many Trees, Sprinklers In Front, Sprinklers In Rear
Windows
Double Pane Windows, Window Coverings, Window Treatments
School Information
- DistrictCherry Creek 5
- ElementaryCottonwood Creek
- MiddleCampus
- HighCherry Creek
Additional Information
- Date ListedJanuary 2nd, 2025
- ZoningRES
Listing Details
 Colorado Home Realty
Colorado Home Realty
Office Contact
Amy.chase.colo@gmail.com,303-888-4178
 Terms and Conditions: The content relating to real estate for sale in this Web site comes in part from the Internet Data eXchange ("IDX") program of METROLIST, INC., DBA RECOLORADO® Real estate listings held by brokers other than RE/MAX Professionals are marked with the IDX Logo. This information is being provided for the consumers personal, non-commercial use and may not be used for any other purpose. All information subject to change and should be independently verified.
Terms and Conditions: The content relating to real estate for sale in this Web site comes in part from the Internet Data eXchange ("IDX") program of METROLIST, INC., DBA RECOLORADO® Real estate listings held by brokers other than RE/MAX Professionals are marked with the IDX Logo. This information is being provided for the consumers personal, non-commercial use and may not be used for any other purpose. All information subject to change and should be independently verified.
Copyright 2025 METROLIST, INC., DBA RECOLORADO® -- All Rights Reserved 6455 S. Yosemite St., Suite 500 Greenwood Village, CO 80111 USA
Listing information last updated on April 5th, 2025 at 10:18am MDT.

