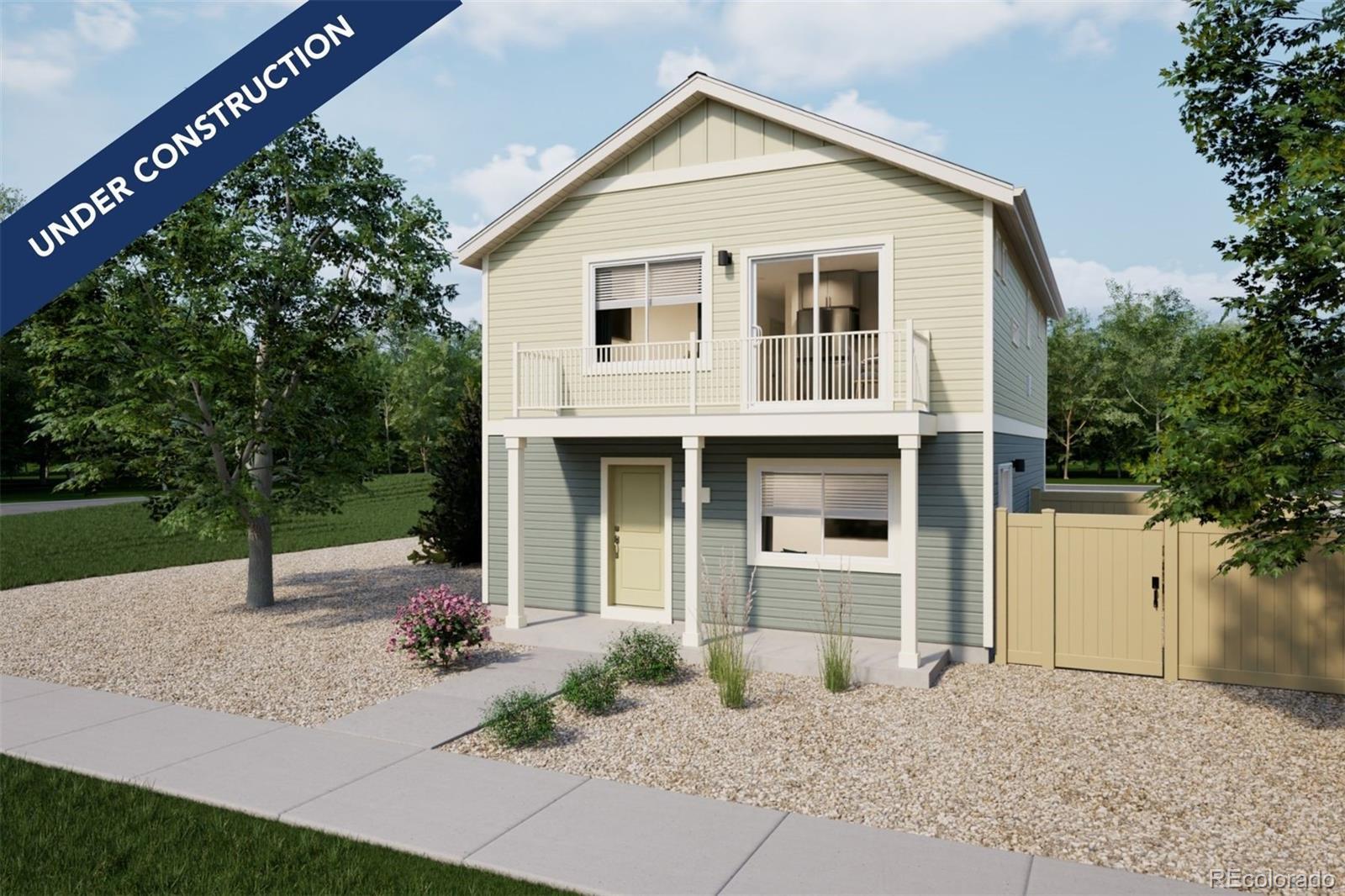Find us on...
Dashboard
- 2 Beds
- 3 Baths
- 1,031 Sqft
- .06 Acres
New Search X
46505 Avery Lane
The Moreno, Modern Living in Muegge Farms: Take advantage of $10K Flex Cash using Nest Home Lending. *Restrictions Apply, See Sales Counselor for Details. * Step into this thoughtfully designed home, starting with a bright and versatile flex room on the main level, ideal for a home office, creative space, or hobby room. A convenient powder room adds practicality to the entry level. Upstairs, you’ll find an open-concept layout that seamlessly blends the living room, dining area, and kitchen, creating the perfect space for entertaining or relaxing. The 1,031-square-foot home features two generously sized bedrooms and two bathrooms, with a laundry room strategically placed near the bedrooms for ultimate convenience. The primary suite is a retreat of its own, offering a walk-in closet and an ensuite bathroom with a luxurious shower. Storage abounds with a pantry, linen closet, and an oversized two-car garage that includes extra space for your belongings. Step out onto the private balcony off the dining room—perfect for savoring your morning coffee or unwinding with a book. The fenced side yard is an inviting space for outdoor entertaining, gardening, or simply enjoying fresh air. This home is designed with glacier white cabinets, chipped ice quartz countertops, a 3x6 glossy arctic white backsplash, and stainless-steel appliances, including a refrigerator. A washer and dryer are also included, adding to the home’s convenience. Bennett is a welcoming town with a friendly atmosphere, perfect for those seeking a slower pace of life. Residents enjoy annual events like Bennett Days and farmers' markets, fostering a close-knit community spirit. Outdoor enthusiasts can explore parks, hiking trails, and a recreation center offering a pool, fitness classes, and sports leagues. The actual home may differ from the artist’s renderings or photographs. Welcome to your dream home at Muegge Farms!
Listing Office: Keller Williams Trilogy 
Essential Information
- MLS® #1902360
- Price$349,990
- Bedrooms2
- Bathrooms3.00
- Full Baths2
- Half Baths1
- Square Footage1,031
- Acres0.06
- Year Built2025
- TypeResidential
- Sub-TypeSingle Family Residence
- StyleContemporary
- StatusPending
Community Information
- Address46505 Avery Lane
- SubdivisionReunion- American Dream
- CityBennett
- CountyAdams
- StateCO
- Zip Code80022
Amenities
- Parking Spaces2
- # of Garages2
Amenities
Clubhouse, Park, Playground, Pool, Trail(s)
Utilities
Cable Available, Electricity Available, Electricity Connected, Natural Gas Available, Phone Available
Interior
- HeatingForced Air, Heat Pump
- CoolingCentral Air
- StoriesTwo
Interior Features
Eat-in Kitchen, Granite Counters, Primary Suite, Smart Thermostat, Smoke Free, Walk-In Closet(s), Wired for Data
Appliances
Dishwasher, Disposal, Microwave, Oven, Refrigerator, Sump Pump
Exterior
- WindowsDouble Pane Windows
- RoofComposition
Exterior Features
Balcony, Private Yard, Rain Gutters
Lot Description
Landscaped, Master Planned, Open Space, Sprinklers In Front
School Information
- DistrictBennett 29-J
- ElementaryBennett
- MiddleBennett
- HighBennett
Additional Information
- Date ListedFebruary 15th, 2025
Listing Details
 Keller Williams Trilogy
Keller Williams Trilogy
Office Contact
vfuqua@oakwoodhomesco.com,303-358-7452
 Terms and Conditions: The content relating to real estate for sale in this Web site comes in part from the Internet Data eXchange ("IDX") program of METROLIST, INC., DBA RECOLORADO® Real estate listings held by brokers other than RE/MAX Professionals are marked with the IDX Logo. This information is being provided for the consumers personal, non-commercial use and may not be used for any other purpose. All information subject to change and should be independently verified.
Terms and Conditions: The content relating to real estate for sale in this Web site comes in part from the Internet Data eXchange ("IDX") program of METROLIST, INC., DBA RECOLORADO® Real estate listings held by brokers other than RE/MAX Professionals are marked with the IDX Logo. This information is being provided for the consumers personal, non-commercial use and may not be used for any other purpose. All information subject to change and should be independently verified.
Copyright 2025 METROLIST, INC., DBA RECOLORADO® -- All Rights Reserved 6455 S. Yosemite St., Suite 500 Greenwood Village, CO 80111 USA
Listing information last updated on March 31st, 2025 at 6:06pm MDT.




















