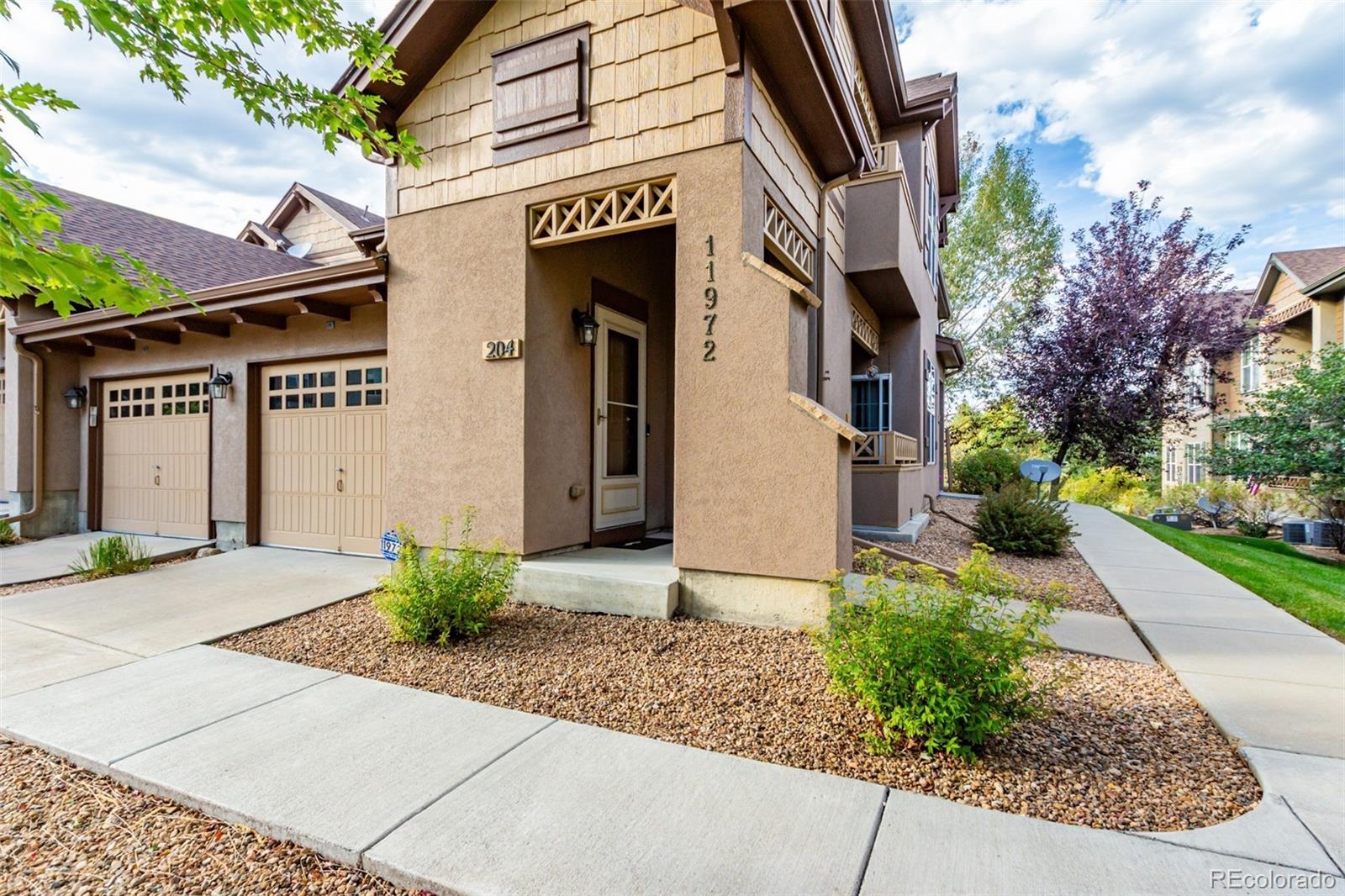Find us on...
Dashboard
- $500k Price
- 2 Beds
- 2 Baths
- 1,345 Sqft
New Search X
11972 W Long Circle 204
Step inside this captivating 2-bed end-unit in the sought-after Dancing Willows Condos, where every corner reveals thoughtful design details. The living room greets you with striking architectural elements—vaulted ceilings, a beautifully crafted fireplace, and a sweeping picture window that frames lush greenery, creating a gallery of natural light. An extended mantel stretches above the hearth, adding a distinctive focal point to the room, while an arched doorway subtly defines the space. The kitchen blends elegance with function. Dark shaker-style cabinetry contrasts against cool granite counters, and modern pendant lights cast a soft glow over the island. Stainless steel appliances and ample prep space make this kitchen as inviting as it is practical. Ascend to the primary suite, a restful sanctuary with its own lofty ceilings and a spacious layout that encourages relaxation. The generous walk-in closet ads functionality, while the ensuite bath, with dual sinks and a deep soaking tub, exudes a spa-like atmosphere. A second bedroom, just as refined, offers a quiet escape for guests or a perfect retreat for family. The covered balcony offers a private outdoor nook ideal for unwinding. Additional features include a versatile bonus space, ideal for a home office or studio, and an attached garage that provides convenience and extra storage. The Dancing Willows community enhances the experience with amenities like a beautiful community pool, spa, and clubhouse space. This home isn’t just a place to live—it’s a place that lives with you, creating an atmosphere of serenity and style that’s hard to replicate. It’s the feeling of finding exactly what you didn’t know you were looking for.
Listing Office: REAL 
Essential Information
- MLS® #1900457
- Price$499,950
- Bedrooms2
- Bathrooms2.00
- Full Baths2
- Square Footage1,345
- Acres0.00
- Year Built2009
- TypeResidential
- Sub-TypeCondominium
- StyleContemporary
- StatusActive
Community Information
- Address11972 W Long Circle 204
- SubdivisionDancing Willows
- CityLittleton
- CountyJefferson
- StateCO
- Zip Code80127
Amenities
- Parking Spaces1
- # of Garages1
Amenities
Clubhouse, Park, Parking, Playground, Pond Seasonal, Pool, Spa/Hot Tub, Trail(s)
Utilities
Cable Available, Electricity Available, Natural Gas Available, Phone Available
Interior
- HeatingForced Air
- CoolingCentral Air
- FireplaceYes
- # of Fireplaces1
- FireplacesGas, Great Room
- StoriesTwo
Interior Features
Breakfast Nook, Built-in Features, Ceiling Fan(s), Five Piece Bath, Granite Counters, High Speed Internet, Kitchen Island, Laminate Counters, Vaulted Ceiling(s), Walk-In Closet(s)
Appliances
Dishwasher, Disposal, Range, Refrigerator
Exterior
- Exterior FeaturesBalcony, Rain Gutters
- Lot DescriptionLandscaped
- RoofComposition
School Information
- DistrictJefferson County R-1
- ElementaryMount Carbon
- MiddleSummit Ridge
- HighDakota Ridge
Additional Information
- Date ListedSeptember 27th, 2024
Listing Details
 REAL
REAL
Office Contact
DaveFoundMyHouse@gmail.com,303-578-0741
 Terms and Conditions: The content relating to real estate for sale in this Web site comes in part from the Internet Data eXchange ("IDX") program of METROLIST, INC., DBA RECOLORADO® Real estate listings held by brokers other than RE/MAX Professionals are marked with the IDX Logo. This information is being provided for the consumers personal, non-commercial use and may not be used for any other purpose. All information subject to change and should be independently verified.
Terms and Conditions: The content relating to real estate for sale in this Web site comes in part from the Internet Data eXchange ("IDX") program of METROLIST, INC., DBA RECOLORADO® Real estate listings held by brokers other than RE/MAX Professionals are marked with the IDX Logo. This information is being provided for the consumers personal, non-commercial use and may not be used for any other purpose. All information subject to change and should be independently verified.
Copyright 2025 METROLIST, INC., DBA RECOLORADO® -- All Rights Reserved 6455 S. Yosemite St., Suite 500 Greenwood Village, CO 80111 USA
Listing information last updated on April 1st, 2025 at 10:18pm MDT.


















































