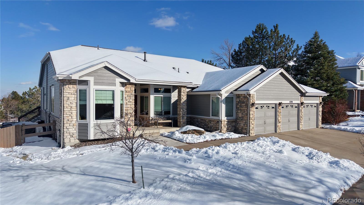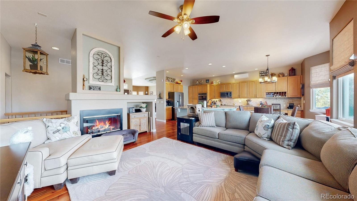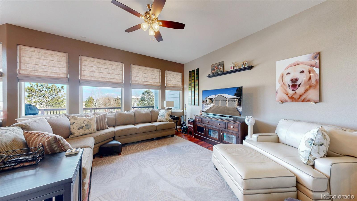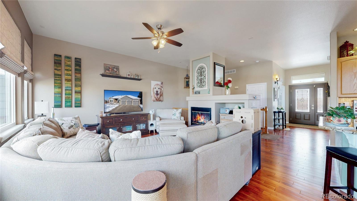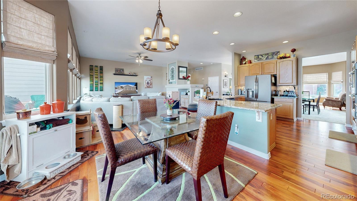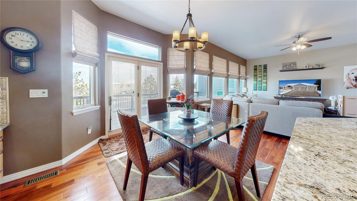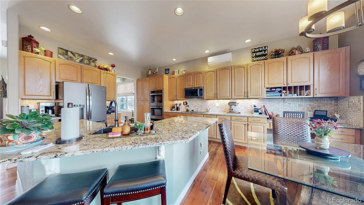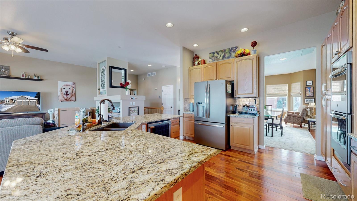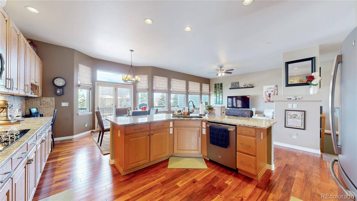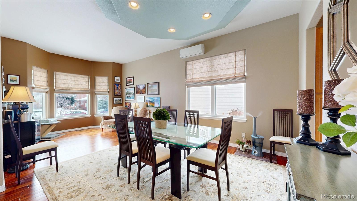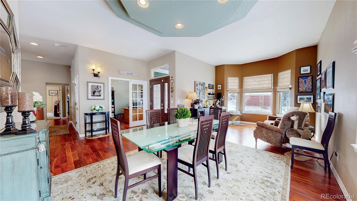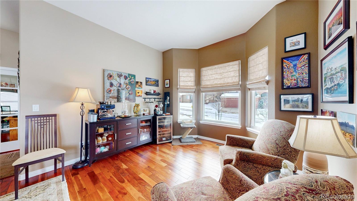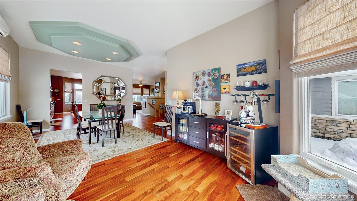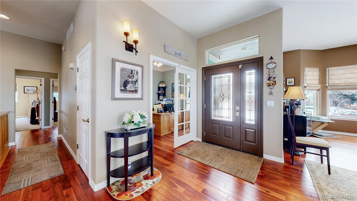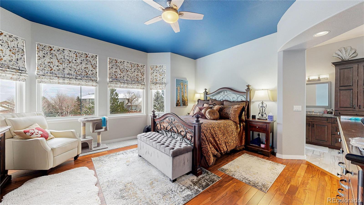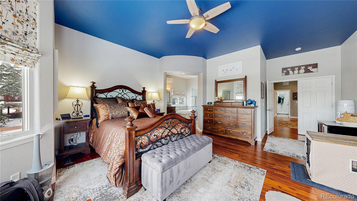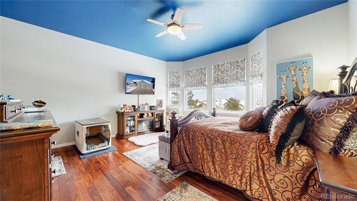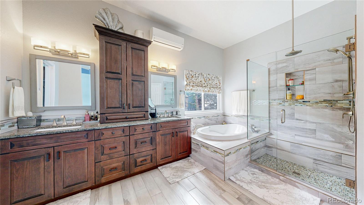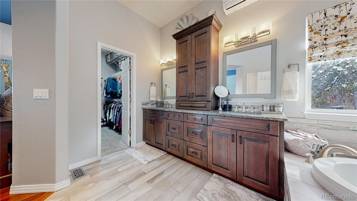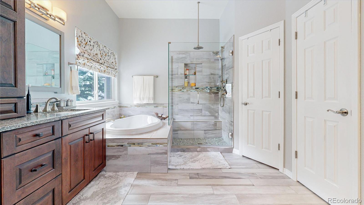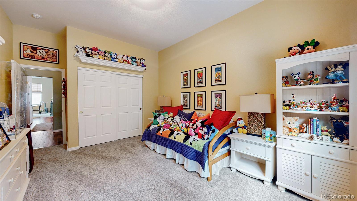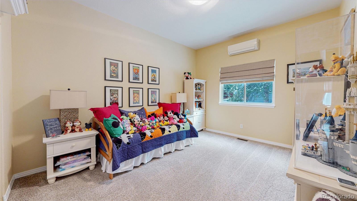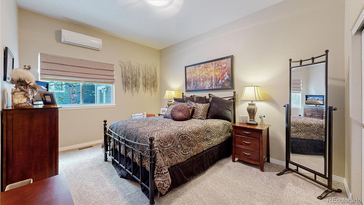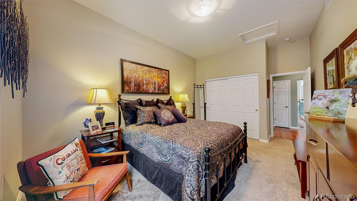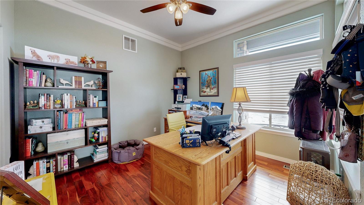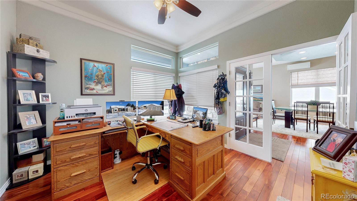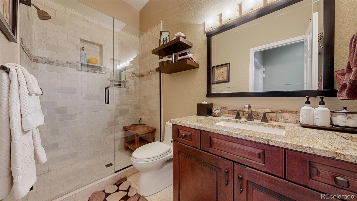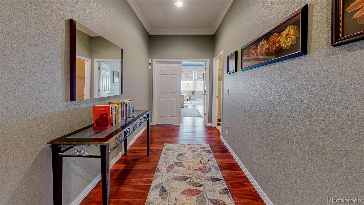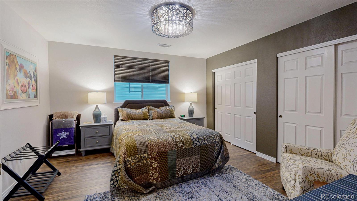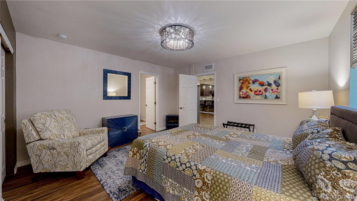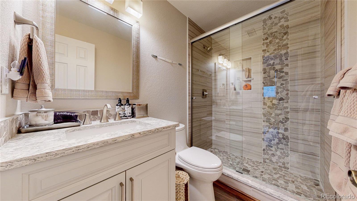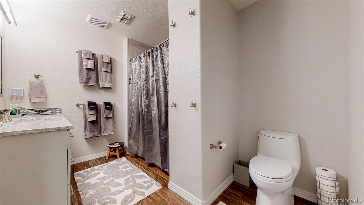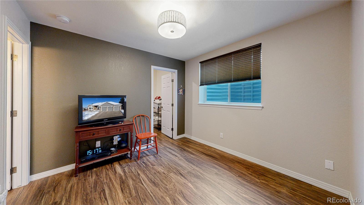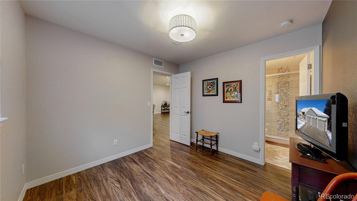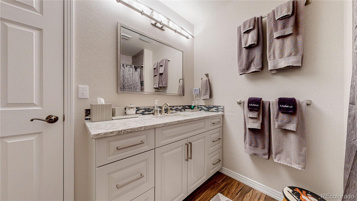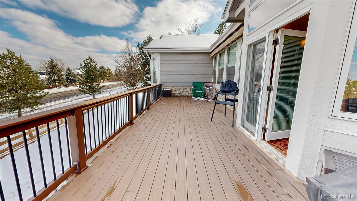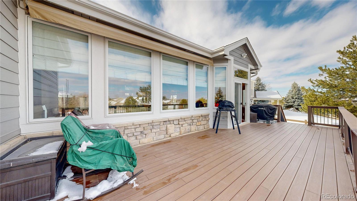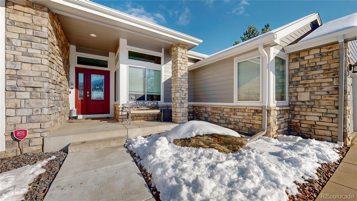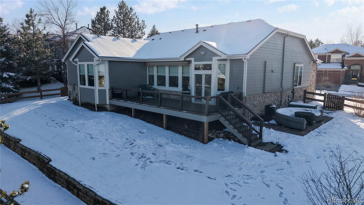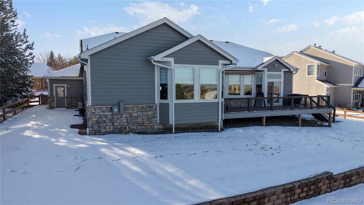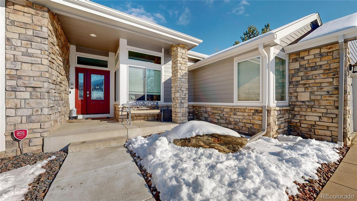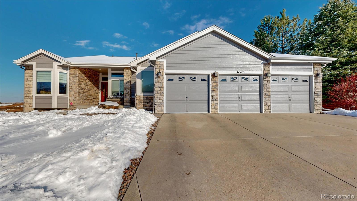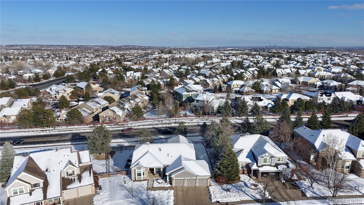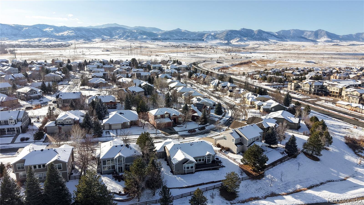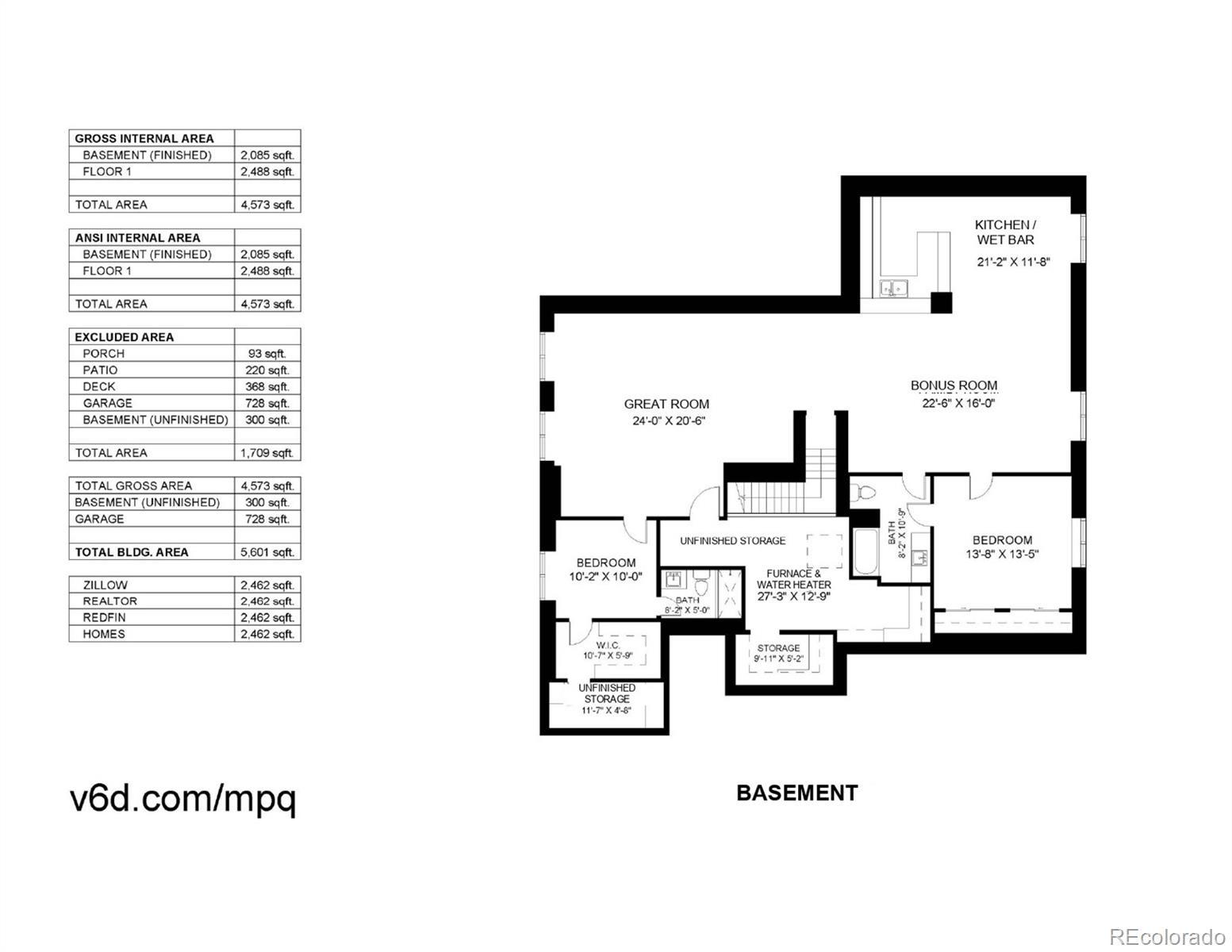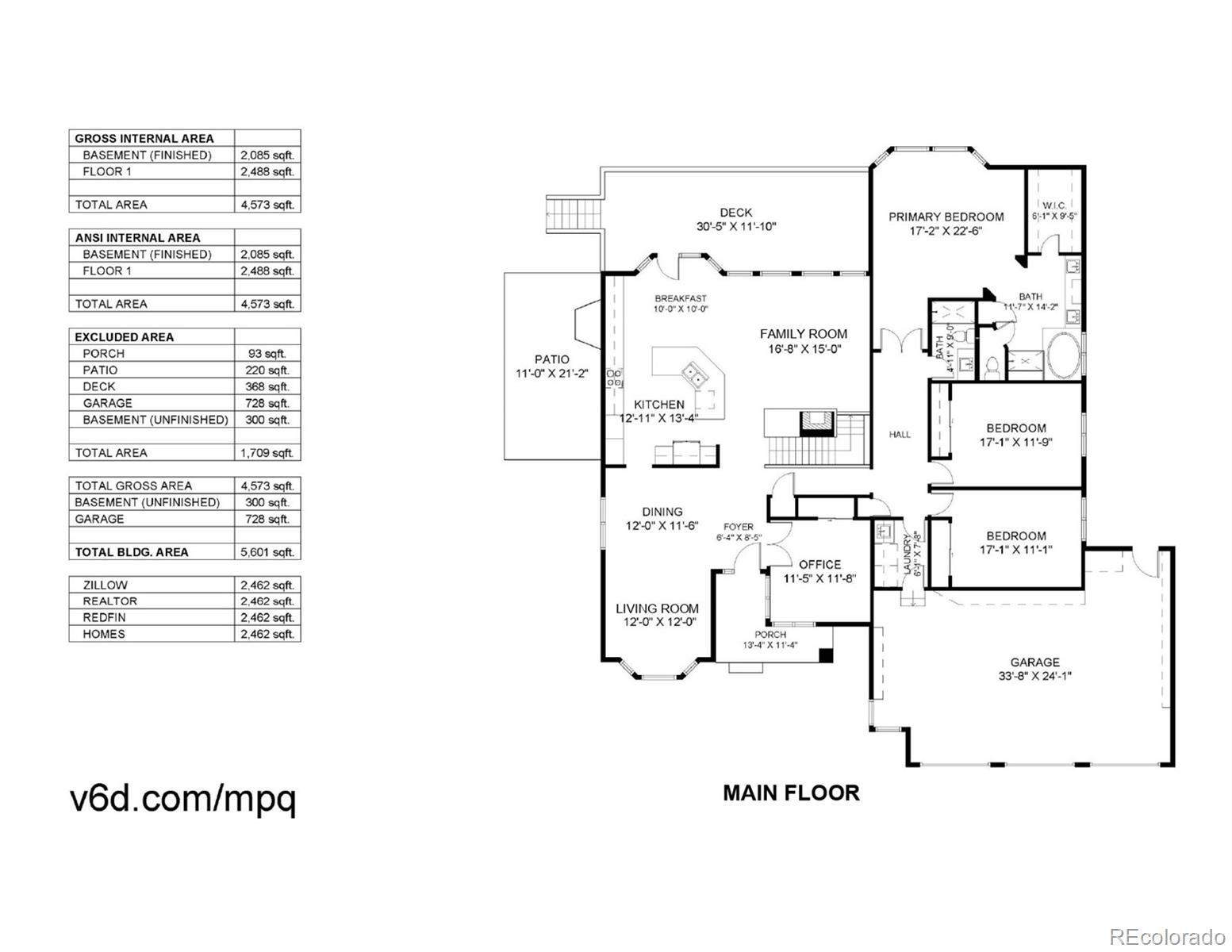Find us on...
Dashboard
- 6 Beds
- 4 Baths
- 4,573 Sqft
- .27 Acres
New Search X
6326 Umber Circle
Discover exceptional craftsmanship and meticulous upkeep in this 6-bed, 4-bath ranch in the sought-after Fieldstone community. With 4,573 square feet of well-designed living space, this home blends comfort and functionality with easy access to trails, parks, and downtown Golden. The open floor plan features rich acacia wood floors, high ceilings, and Marvin windows, creating a bright, airy ambiance. French doors lead to inviting outdoor spaces. The kitchen, with its granite countertops, premium appliances, and ample cabinetry, flows into the family room, where a gas fireplace adds warmth. The... more »
Listing Office: RE/MAX ALLIANCE 
Essential Information
- MLS® #1887711
- Price$1,225,000
- Bedrooms6
- Bathrooms4.00
- Full Baths2
- Square Footage4,573
- Acres0.27
- Year Built1999
- TypeResidential
- Sub-TypeSingle Family Residence
- StyleTraditional
- StatusPending
Community Information
- Address6326 Umber Circle
- SubdivisionFieldstone
- CityArvada
- CountyJefferson
- StateCO
- Zip Code80403
Amenities
- Parking Spaces3
- # of Garages3
Interior
- HeatingForced Air
- CoolingOther
- FireplaceYes
- # of Fireplaces1
- FireplacesFamily Room, Gas
- StoriesOne
Interior Features
Built-in Features, Ceiling Fan(s), Eat-in Kitchen, Entrance Foyer, Five Piece Bath, Granite Counters, Kitchen Island, Open Floorplan, Primary Suite, Quartz Counters, Utility Sink, Walk-In Closet(s), Wet Bar
Appliances
Bar Fridge, Cooktop, Dishwasher, Disposal, Double Oven, Dryer, Gas Water Heater, Microwave, Refrigerator, Washer
Exterior
- RoofComposition
Lot Description
Landscaped, Sprinklers In Front, Sprinklers In Rear
Windows
Bay Window(s), Double Pane Windows, Egress Windows, Window Coverings
Foundation
Concrete Perimeter, Structural
School Information
- DistrictJefferson County R-1
- ElementaryFairmount
- MiddleDrake
- HighArvada West
Additional Information
- Date ListedMarch 6th, 2025
Listing Details
 RE/MAX ALLIANCE
RE/MAX ALLIANCE
Office Contact
PeteGeeHomes@gmail.com,303-947-8577
 Terms and Conditions: The content relating to real estate for sale in this Web site comes in part from the Internet Data eXchange ("IDX") program of METROLIST, INC., DBA RECOLORADO® Real estate listings held by brokers other than RE/MAX Professionals are marked with the IDX Logo. This information is being provided for the consumers personal, non-commercial use and may not be used for any other purpose. All information subject to change and should be independently verified.
Terms and Conditions: The content relating to real estate for sale in this Web site comes in part from the Internet Data eXchange ("IDX") program of METROLIST, INC., DBA RECOLORADO® Real estate listings held by brokers other than RE/MAX Professionals are marked with the IDX Logo. This information is being provided for the consumers personal, non-commercial use and may not be used for any other purpose. All information subject to change and should be independently verified.
Copyright 2025 METROLIST, INC., DBA RECOLORADO® -- All Rights Reserved 6455 S. Yosemite St., Suite 500 Greenwood Village, CO 80111 USA
Listing information last updated on April 3rd, 2025 at 5:04pm MDT.

