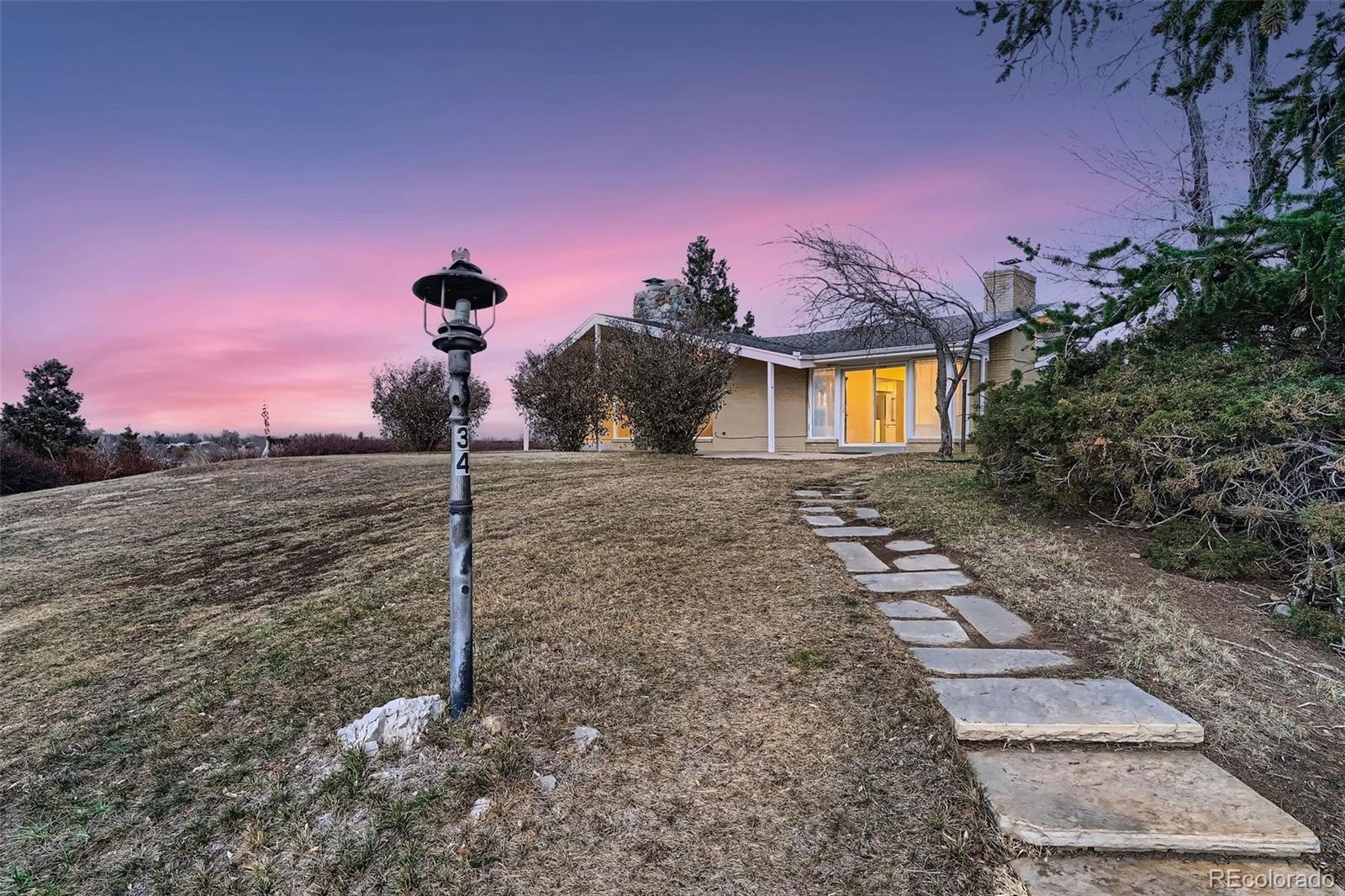Find us on...
Dashboard
- 3 Beds
- 2 Baths
- 1,935 Sqft
- .51 Acres
New Search X
34 S Raleigh Street
Welcome to your private and peaceful urban retreat in the highly sought-after Barnum West Neighborhood. An extremely rare find in Denver, this exceptional property is seated on over 1/2 acre of land and boasts stunning panoramic mountain views overlooking a secluded stretch of the Weir Gulch Trail. The level lot is surrounded by mature trees and greenery, that transforms into a picturesque haven when in full bloom - offering a seamless balance between urban and rural living. This charming all brick house showcases timeless craftsmanship and tasteful updates throughout. The spacious and welcoming floorplan is filled with an abundance of natural light, boasts exquisite new premium laminate flooring, carpet, paint, recessed lighting, and custom-built cabinetry. The expansive kitchen features a plentitude of newly refinished glass front and solid door cabinets, granite countertops with tile backsplash, a lovely kitchen island, and top-of-the-line stainless steel appliances. You'll adore the Great Room/Dining Room, the true heart of the home, filled with character and exquisite craftsmanship. It features vaulted, beamed ceilings, immense wall-to-wall windows with stunning views, and a charming wood-burning fireplace with a stone surround. A spacious family room with an additional fireplace, a laundry/mudroom, and a full bathroom with new paint conclude the main level. The roomy primary bedroom comes equipped with a private 3/4 bathroom and an attached balcony. There are two generously sized guest bedrooms on the lower level, with new carpet and fresh paint. There is a detached 2-car garage, an oversized driveway that could easily accommodate a recreational vehicle, additional off-street parking, and access via the cul-de-sac on S. Raleigh Street. Incredible location, near Weir Gulch Trail, open space, parks, amenities, dining and recreation.
Listing Office: Solid Ground Real Estate 
Essential Information
- MLS® #1878619
- Price$949,900
- Bedrooms3
- Bathrooms2.00
- Full Baths1
- Square Footage1,935
- Acres0.51
- Year Built1960
- TypeResidential
- Sub-TypeSingle Family Residence
- StatusActive
Community Information
- Address34 S Raleigh Street
- SubdivisionBarnum West
- CityDenver
- CountyDenver
- StateCO
- Zip Code80219
Amenities
- Parking Spaces6
- # of Garages2
- ViewMountain(s), Valley
Utilities
Cable Available, Electricity Available, Internet Access (Wired)
Interior
- HeatingBaseboard, Radiant
- CoolingNone
- FireplaceYes
- # of Fireplaces2
- FireplacesFamily Room, Great Room
- StoriesTri-Level
Interior Features
Breakfast Nook, Built-in Features, Ceiling Fan(s), Eat-in Kitchen, Granite Counters, High Ceilings, Open Floorplan, Primary Suite, Smoke Free, Vaulted Ceiling(s)
Appliances
Cooktop, Disposal, Microwave, Oven, Refrigerator
Exterior
- Exterior FeaturesBalcony, Private Yard
- WindowsDouble Pane Windows
- RoofComposition
Lot Description
Corner Lot, Cul-De-Sac, Level, Many Trees, Meadow, Near Public Transit, Secluded, Sprinklers In Front, Sprinklers In Rear
School Information
- DistrictDenver 1
- ElementaryNewlon
- MiddleKepner
- HighWest Leadership
Additional Information
- Date ListedJanuary 2nd, 2025
- ZoningE-SU-D1X
Listing Details
 Solid Ground Real Estate
Solid Ground Real Estate
Office Contact
chris@solidgroundcolorado.com,720-696-9709
 Terms and Conditions: The content relating to real estate for sale in this Web site comes in part from the Internet Data eXchange ("IDX") program of METROLIST, INC., DBA RECOLORADO® Real estate listings held by brokers other than RE/MAX Professionals are marked with the IDX Logo. This information is being provided for the consumers personal, non-commercial use and may not be used for any other purpose. All information subject to change and should be independently verified.
Terms and Conditions: The content relating to real estate for sale in this Web site comes in part from the Internet Data eXchange ("IDX") program of METROLIST, INC., DBA RECOLORADO® Real estate listings held by brokers other than RE/MAX Professionals are marked with the IDX Logo. This information is being provided for the consumers personal, non-commercial use and may not be used for any other purpose. All information subject to change and should be independently verified.
Copyright 2025 METROLIST, INC., DBA RECOLORADO® -- All Rights Reserved 6455 S. Yosemite St., Suite 500 Greenwood Village, CO 80111 USA
Listing information last updated on March 14th, 2025 at 12:48am MDT.













































