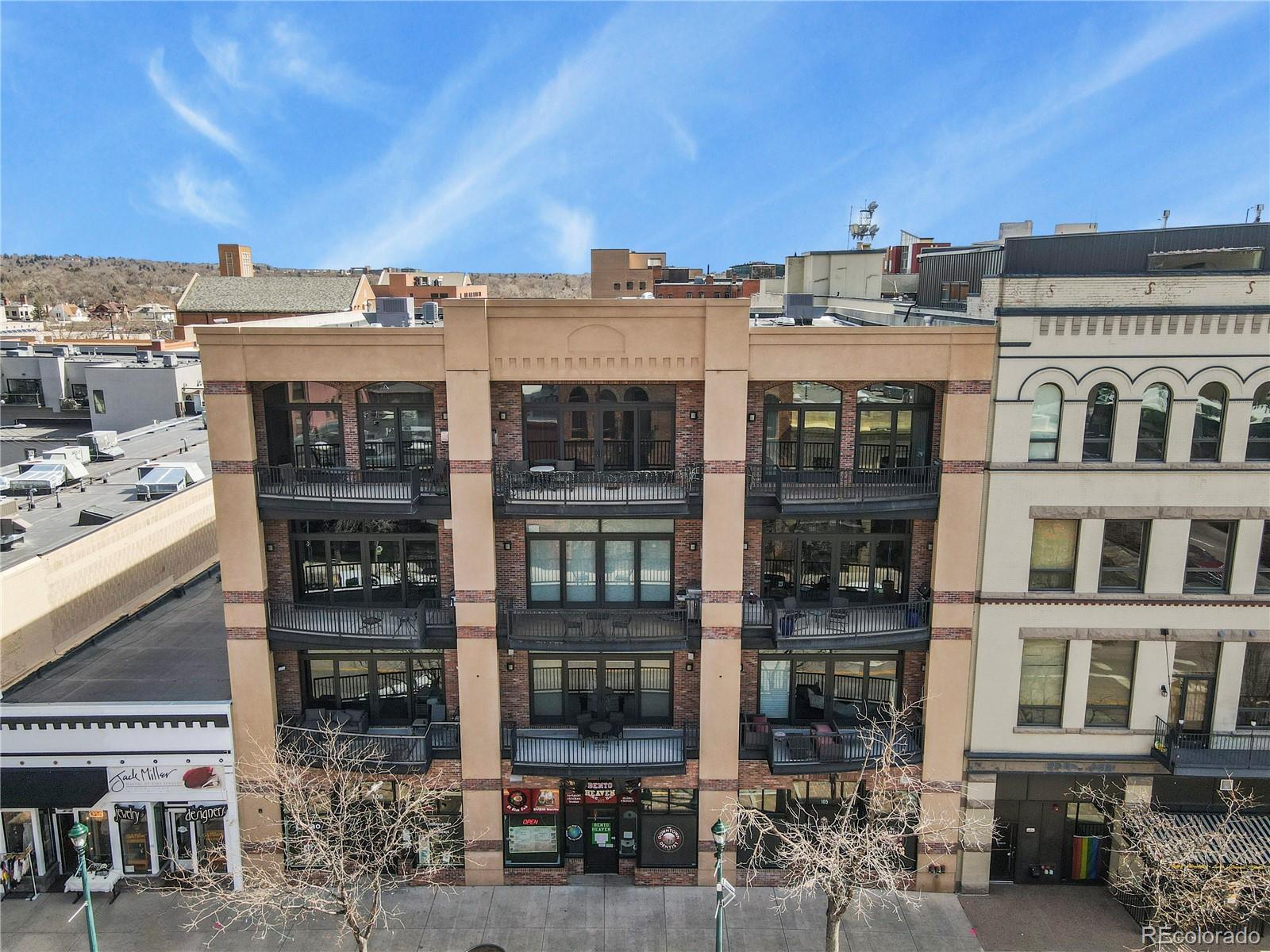Find us on...
Dashboard
- $810k Price
- 2 Beds
- 2 Baths
- 1,782 Sqft
New Search X
101 N Tejon Street 460
Experience the best of loft living with breathtaking mountain views from this top-floor, end-unit loft in the heart of downtown Colorado Springs. Pikes Peak takes center stage from your private balcony, while the energy of the business and arts districts is just outside your door. Inside, this two-bedroom, two-bathroom loft offers a stunning blend of industrial character and modern luxury. Featuring soaring ceilings, exposed brick, and polished concrete elements, all complemented by custom wall treatments throughout. The open-concept living area is anchored by a gas fireplace and flows seamlessly into a gourmet kitchen equipped with granite countertops, gas range, double ovens, refrigerator, dishwasher, tile backsplash, and under-cabinet lighting. The primary suite is a true retreat with its generous size, walk-in closet, and en-suite bath. The second bedroom offers a full wall of exposed brick, perfect for guests or a home office. Additional features include in-unit laundry, storage unit, and a deeded parking space in the secure, attached garage. Soundproofed walls ensure a quiet and private living environment, while HOA dues cover all utilities. With its unique interior design, unbeatable location, and sweeping mountain and city views, this loft offers a rare opportunity to own a distinctive and highly sought-after downtown home.
Listing Office: Walston Group Real Estate 
Essential Information
- MLS® #1874752
- Price$810,000
- Bedrooms2
- Bathrooms2.00
- Full Baths1
- Square Footage1,782
- Acres0.00
- Year Built2006
- TypeResidential
- Sub-TypeCondominium
- StyleLoft
- StatusActive
Community Information
- Address101 N Tejon Street 460
- SubdivisionGiddings Lofts Condos
- CityColorado Springs
- CountyEl Paso
- StateCO
- Zip Code80903
Amenities
- AmenitiesElevator(s)
- Parking Spaces1
- # of Garages1
- ViewCity, Mountain(s)
Utilities
Cable Available, Electricity Connected, Natural Gas Connected
Interior
- HeatingForced Air, Natural Gas
- CoolingCentral Air
- FireplaceYes
- # of Fireplaces1
- FireplacesGas, Living Room
- StoriesOne
Interior Features
Ceiling Fan(s), Granite Counters, High Ceilings, Kitchen Island, Open Floorplan, Primary Suite, Smart Window Coverings, Walk-In Closet(s)
Appliances
Cooktop, Dishwasher, Disposal, Double Oven, Dryer, Microwave, Refrigerator, Washer
Exterior
- Exterior FeaturesBalcony
- WindowsWindow Coverings
- RoofOther
School Information
- DistrictColorado Springs 11
- ElementaryColumbia
- MiddleNorth
- HighPalmer
Additional Information
- Date ListedMarch 24th, 2025
Listing Details
 Walston Group Real Estate
Walston Group Real Estate
Office Contact
janelle@walstongroup.com,(719) 477-1410
 Terms and Conditions: The content relating to real estate for sale in this Web site comes in part from the Internet Data eXchange ("IDX") program of METROLIST, INC., DBA RECOLORADO® Real estate listings held by brokers other than RE/MAX Professionals are marked with the IDX Logo. This information is being provided for the consumers personal, non-commercial use and may not be used for any other purpose. All information subject to change and should be independently verified.
Terms and Conditions: The content relating to real estate for sale in this Web site comes in part from the Internet Data eXchange ("IDX") program of METROLIST, INC., DBA RECOLORADO® Real estate listings held by brokers other than RE/MAX Professionals are marked with the IDX Logo. This information is being provided for the consumers personal, non-commercial use and may not be used for any other purpose. All information subject to change and should be independently verified.
Copyright 2025 METROLIST, INC., DBA RECOLORADO® -- All Rights Reserved 6455 S. Yosemite St., Suite 500 Greenwood Village, CO 80111 USA
Listing information last updated on April 17th, 2025 at 8:33pm MDT.









































