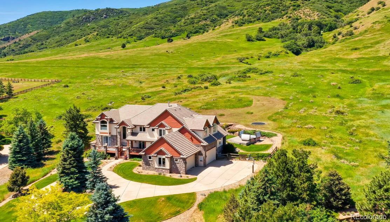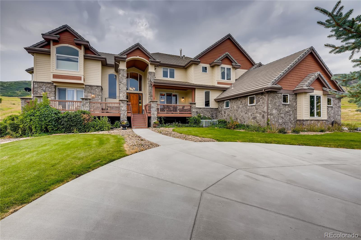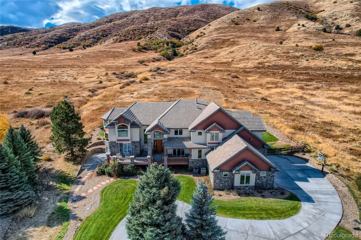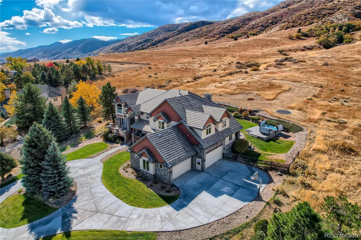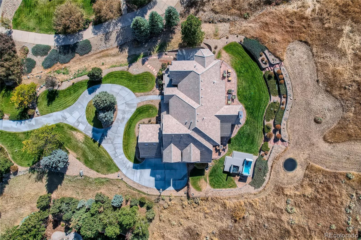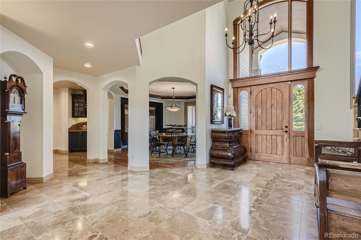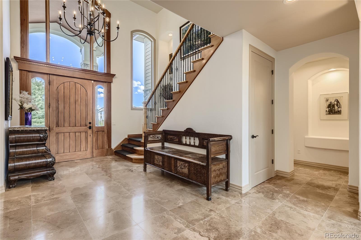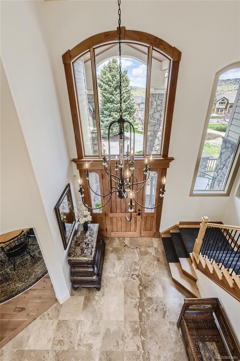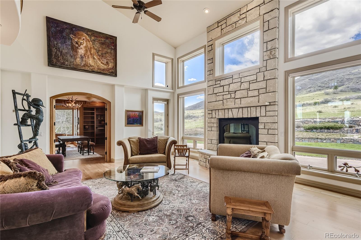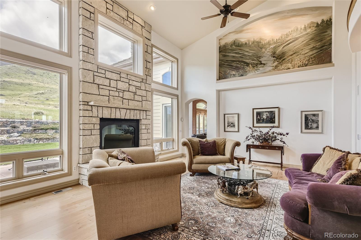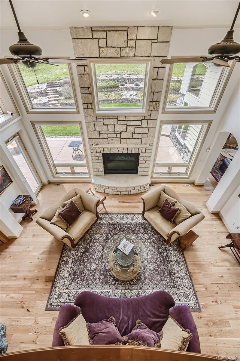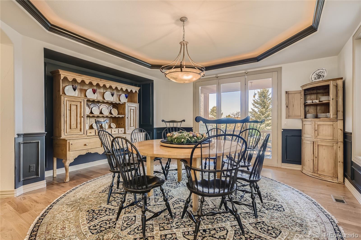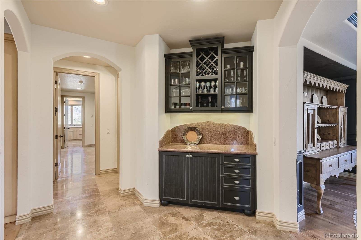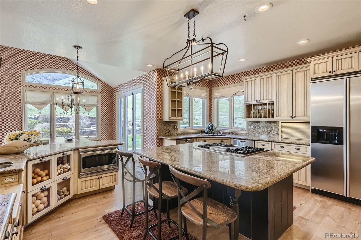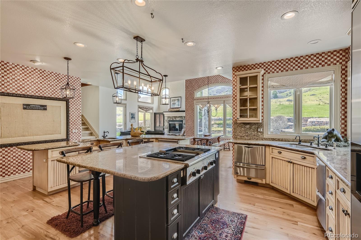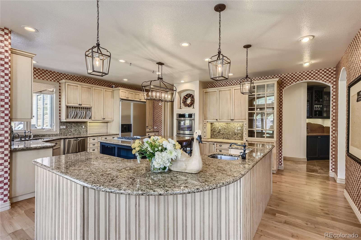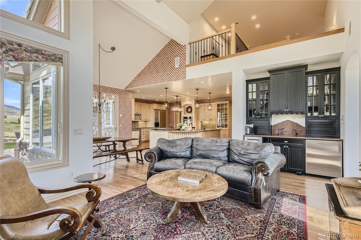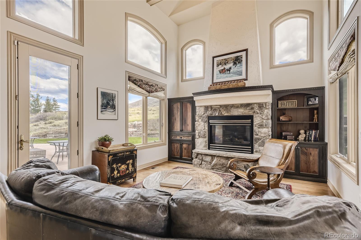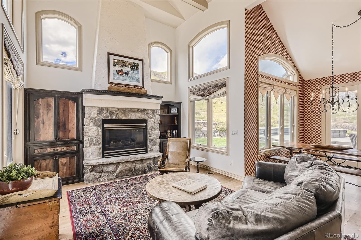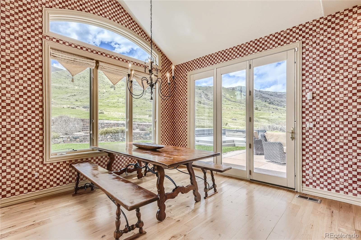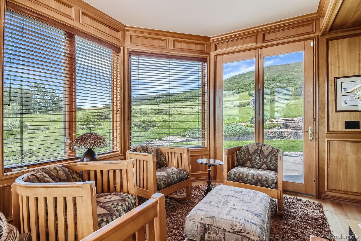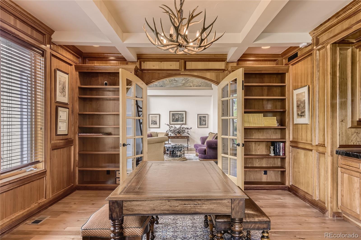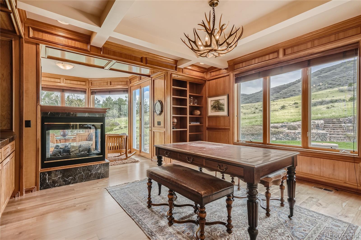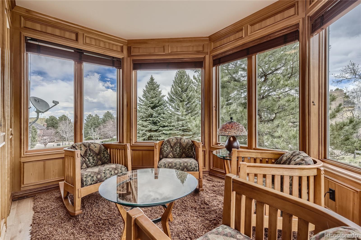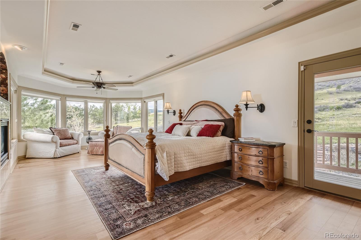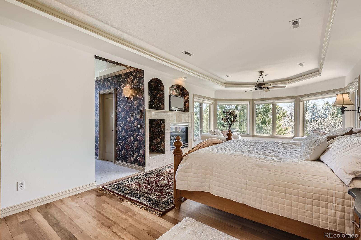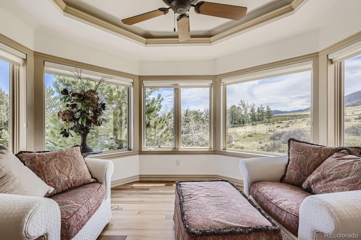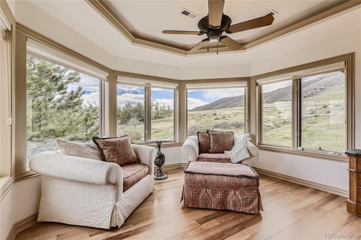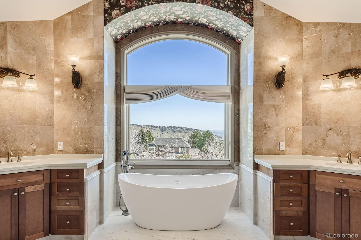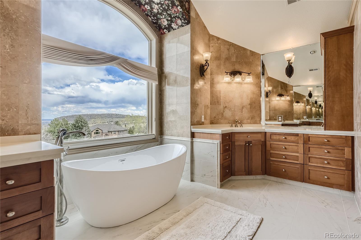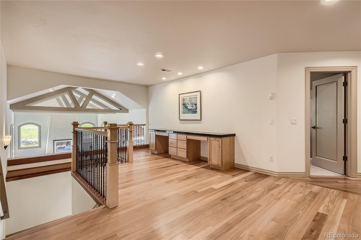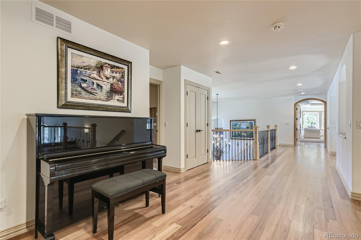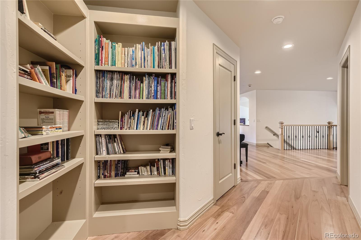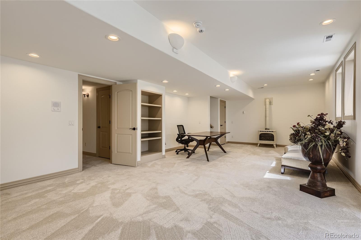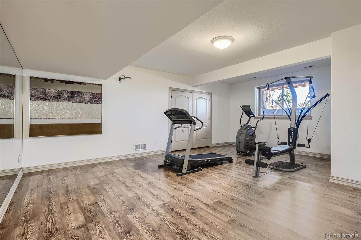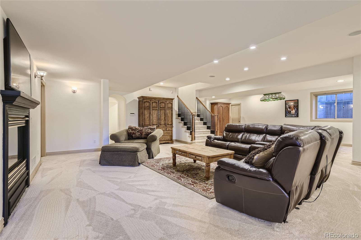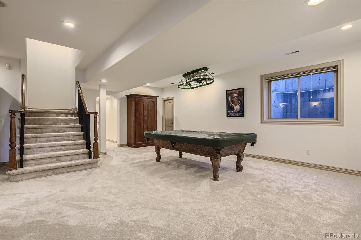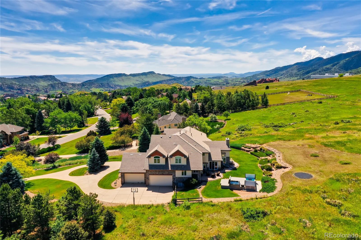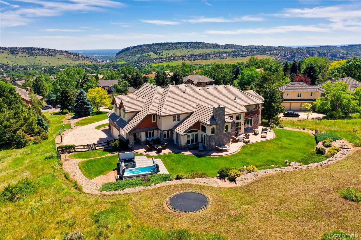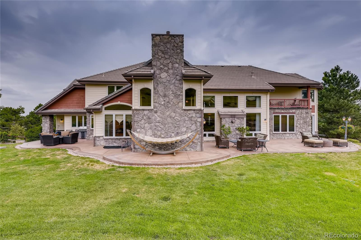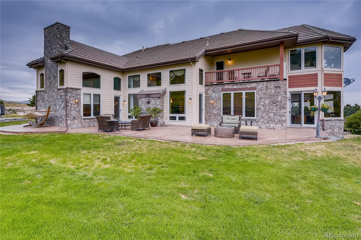Find us on...
Dashboard
- 7 Beds
- 7 Baths
- 9,740 Sqft
- 1.89 Acres
New Search X
13 Tamarade Drive
Welcome to your dream home in the stunning Ken Caryl Valley, where privacy meets breathtaking views on a sprawling 1.89-acre estate lot backing onto an impressive 4,800 acres of mountainous open space. This fully custom crafted residence is not only warm and inviting but also adaptable to your personal style, whether you prefer modern, farmhouse, or French country décor. Nestled within a secure gated community, this home is surrounded by award-winning schools and lush foothills, ensuring convenient access to the Denver metro area. Explore a lifestyle filled with diverse recreational opportunities, including miles of hiking and biking trails, three community recreation centers, and an exceptional equestrian center perfect for horse lovers and aspiring riders alike. For car enthusiasts, the expansive 6-car garage offers the potential for additional lifts, while the outdoor amenities—featuring a large deck with panoramic views, a swim spa, and a separate hot tub—provide the perfect setting for relaxation and leisure. At Freedom Realty, we are dedicated to offering personalized service, and we invite you to discover how this extraordinary property can be tailored to fit your lifestyle needs. Join a welcoming community where you can truly thrive; reach out to Shauna Naftel and her knowledgeable team for more information or to schedule a viewing of this one-of-a-kind Colorado lifestyle package.
Listing Office: MB Freedom Realty 
Essential Information
- MLS® #1873661
- Price$3,490,000
- Bedrooms7
- Bathrooms7.00
- Full Baths4
- Half Baths2
- Square Footage9,740
- Acres1.89
- Year Built1999
- TypeResidential
- Sub-TypeSingle Family Residence
- StyleMountain Contemporary
- StatusActive
Community Information
- Address13 Tamarade Drive
- SubdivisionKen Caryl Valley
- CityLittleton
- CountyJefferson
- StateCO
- Zip Code80127
Amenities
- Parking Spaces6
- ParkingDriveway-Heated
- # of Garages6
- Has PoolYes
- PoolOutdoor Pool
Amenities
Clubhouse, Fitness Center, Gated, Park, Playground, Pool, Tennis Court(s)
Utilities
Cable Available, Electricity Connected, Internet Access (Wired), Natural Gas Connected, Phone Available
View
City, Meadow, Mountain(s), Plains, Valley
Interior
- HeatingForced Air
- CoolingCentral Air
- FireplaceYes
- # of Fireplaces7
- StoriesTwo
Interior Features
Built-in Features, Ceiling Fan(s), Entrance Foyer, Five Piece Bath, Granite Counters, High Ceilings, High Speed Internet, Jack & Jill Bathroom, Kitchen Island, Pantry, Radon Mitigation System, Smoke Free, Hot Tub, Utility Sink, Walk-In Closet(s), Wet Bar
Appliances
Bar Fridge, Cooktop, Dishwasher, Disposal, Double Oven, Dryer, Freezer, Gas Water Heater, Microwave, Oven, Range Hood, Washer
Fireplaces
Basement, Bedroom, Free Standing, Gas Log, Great Room, Kitchen, Other, Primary Bedroom
Exterior
- RoofArchitecural Shingle
- FoundationSlab
Exterior Features
Dog Run, Garden, Spa/Hot Tub, Water Feature
Lot Description
Cul-De-Sac, Foothills, Landscaped, Master Planned, Near Public Transit, Open Space, Rolling Slope, Secluded, Sprinklers In Front, Sprinklers In Rear
Windows
Double Pane Windows, Window Coverings
School Information
- DistrictJefferson County R-1
- ElementaryBradford
- MiddleDeer Creek
- HighChatfield
Additional Information
- Date ListedMarch 17th, 2025
- ZoningP-D
Listing Details
 MB Freedom Realty
MB Freedom Realty- Office Contactdrew@freedomrealtycolorado.com
 Terms and Conditions: The content relating to real estate for sale in this Web site comes in part from the Internet Data eXchange ("IDX") program of METROLIST, INC., DBA RECOLORADO® Real estate listings held by brokers other than RE/MAX Professionals are marked with the IDX Logo. This information is being provided for the consumers personal, non-commercial use and may not be used for any other purpose. All information subject to change and should be independently verified.
Terms and Conditions: The content relating to real estate for sale in this Web site comes in part from the Internet Data eXchange ("IDX") program of METROLIST, INC., DBA RECOLORADO® Real estate listings held by brokers other than RE/MAX Professionals are marked with the IDX Logo. This information is being provided for the consumers personal, non-commercial use and may not be used for any other purpose. All information subject to change and should be independently verified.
Copyright 2025 METROLIST, INC., DBA RECOLORADO® -- All Rights Reserved 6455 S. Yosemite St., Suite 500 Greenwood Village, CO 80111 USA
Listing information last updated on April 21st, 2025 at 2:33am MDT.

