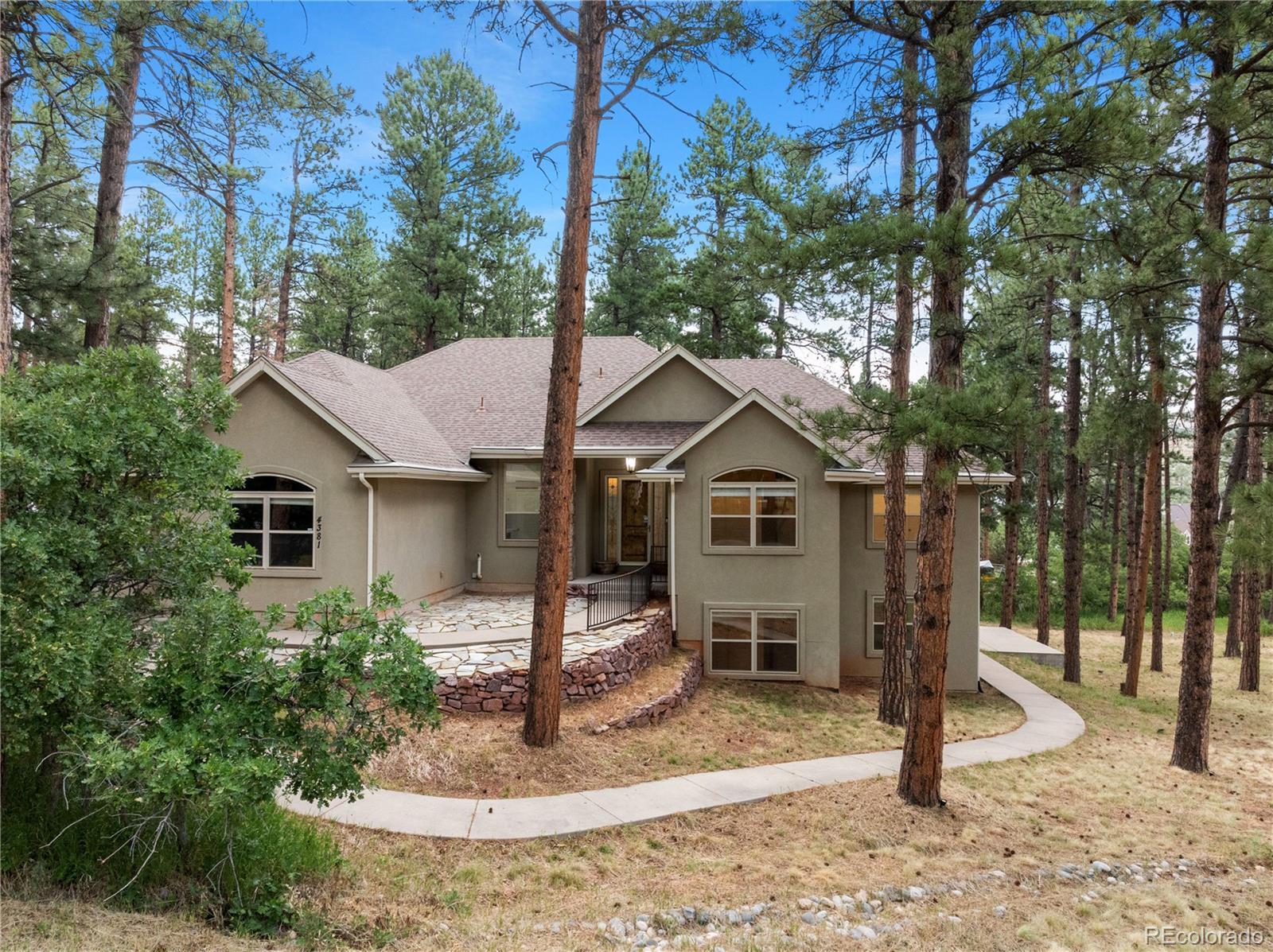Find us on...
Dashboard
- 5 Beds
- 4 Baths
- 4,369 Sqft
- .96 Acres
New Search X
4381 Cheyenne Drive
Nestled within the esteemed Perry Park Ranch community, this stunning property offers a blend of luxury, comfort, and natural beauty. Situated on a spacious .96-acre lot, this 5-bedroom, 3.5-bathroom home encompasses a generous 4,858 square feet of total living space. The home features fireplaces on the main floor and in the fully finished walk-out basement. The 3-bay attached garage and ample parking space ensure plenty of room for your vehicles and toys. The interior has been recently remodeled, carpeted, and freshly painted, ensuring a contemporary and inviting atmosphere. The Main Suite features a fully remodeled 5-piece custom bathroom and two walk-in closets. The eat-in kitchen boasts granite countertops, spacious cabinetry, a walk-in pantry, and high-end appliances. Comfort is ensured year-round with central air, two fireplaces, and a whole-house humidifier. Custom inlay hardwood flooring adorns the main level, adding a touch of elegance. Enjoy meals in the formal dining room or on the off-kitchen covered porch, which includes a fenced-in dog run for your furry friends. The home also includes a large unfinished storage and utility area in the basement for all of your storage needs. The stone front walkway and rock wall feature enhance the home's curb appeal tucked into the mature Ponderosa Pines Douglas County is best known for. Additionally, this property offers the chance to join the revered members-only Perry Park Country Club. Don’t miss this opportunity to own a piece of paradise in Perry Park Ranch. Contact us today to schedule a private showing!
Listing Office: Whitetail Properties Real Estate Llc 
Essential Information
- MLS® #1872328
- Price$1,200,000
- Bedrooms5
- Bathrooms4.00
- Full Baths3
- Half Baths1
- Square Footage4,369
- Acres0.96
- Year Built2005
- TypeResidential
- Sub-TypeSingle Family Residence
- StatusActive
Community Information
- Address4381 Cheyenne Drive
- SubdivisionPerry Park
- CityLarkspur
- CountyDouglas
- StateCO
- Zip Code80118
Amenities
- Parking Spaces3
Utilities
Electricity Connected, Natural Gas Connected
Interior
- HeatingForced Air, Natural Gas
- CoolingCentral Air
- FireplaceYes
- # of Fireplaces2
- FireplacesBasement, Living Room
- StoriesOne
Interior Features
Ceiling Fan(s), Eat-in Kitchen, Entrance Foyer, Granite Counters, High Ceilings, Jack & Jill Bathroom, Pantry, Primary Suite, Utility Sink, Walk-In Closet(s)
Appliances
Dishwasher, Disposal, Dryer, Humidifier, Microwave, Oven, Range Hood, Refrigerator, Sump Pump, Washer
Exterior
- Exterior FeaturesDog Run, Private Yard
- Lot DescriptionCorner Lot, Many Trees
- RoofArchitecural Shingle
Windows
Bay Window(s), Window Coverings
School Information
- DistrictDouglas RE-1
- ElementaryLarkspur
- MiddleCastle Rock
- HighDouglas County
Additional Information
- Date ListedAugust 11th, 2024
- ZoningResidential
Listing Details
Whitetail Properties Real Estate Llc
Office Contact
rob.herrmann@whitetailproperties.com,607-351-7402
 Terms and Conditions: The content relating to real estate for sale in this Web site comes in part from the Internet Data eXchange ("IDX") program of METROLIST, INC., DBA RECOLORADO® Real estate listings held by brokers other than RE/MAX Professionals are marked with the IDX Logo. This information is being provided for the consumers personal, non-commercial use and may not be used for any other purpose. All information subject to change and should be independently verified.
Terms and Conditions: The content relating to real estate for sale in this Web site comes in part from the Internet Data eXchange ("IDX") program of METROLIST, INC., DBA RECOLORADO® Real estate listings held by brokers other than RE/MAX Professionals are marked with the IDX Logo. This information is being provided for the consumers personal, non-commercial use and may not be used for any other purpose. All information subject to change and should be independently verified.
Copyright 2025 METROLIST, INC., DBA RECOLORADO® -- All Rights Reserved 6455 S. Yosemite St., Suite 500 Greenwood Village, CO 80111 USA
Listing information last updated on April 23rd, 2025 at 3:49am MDT.




















































