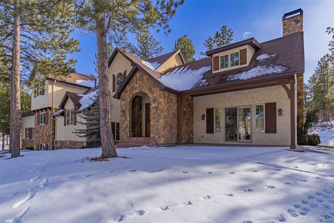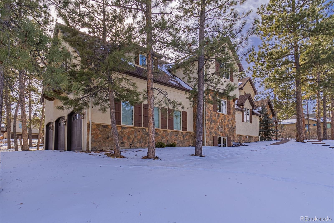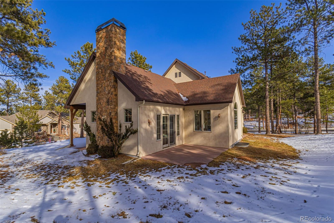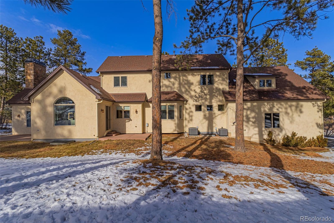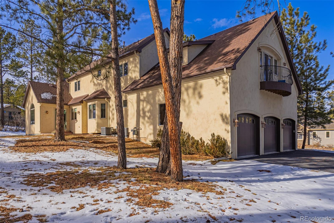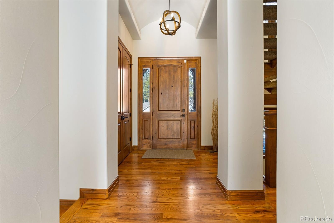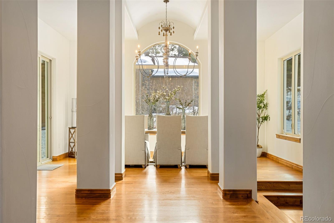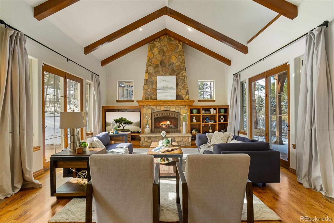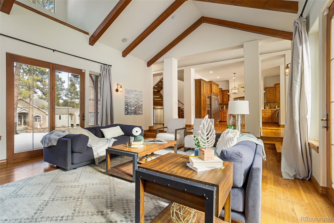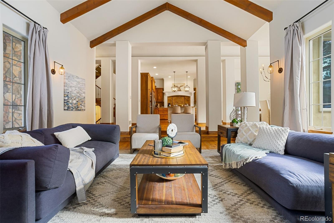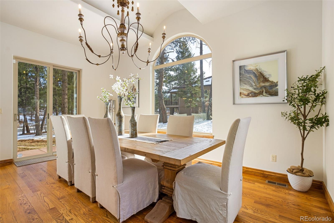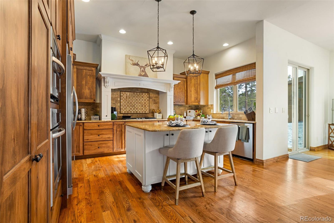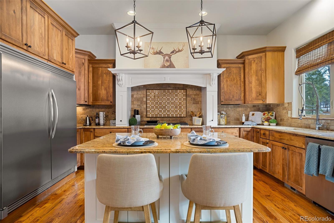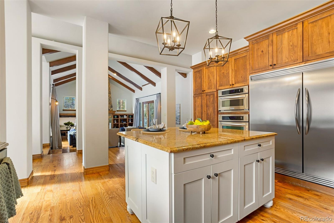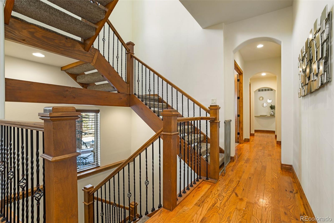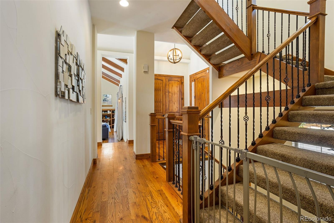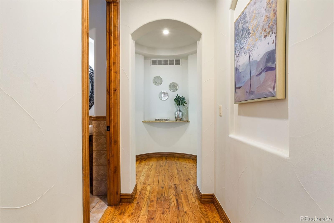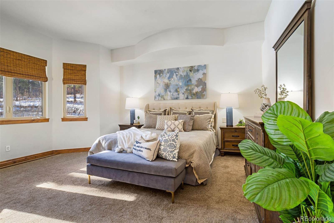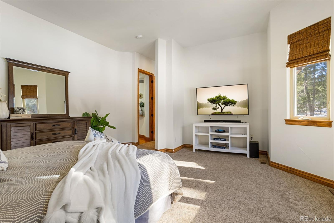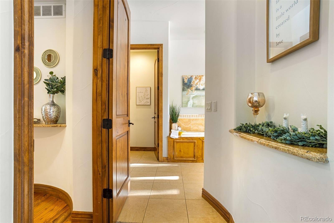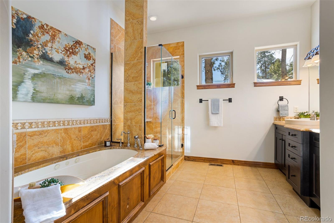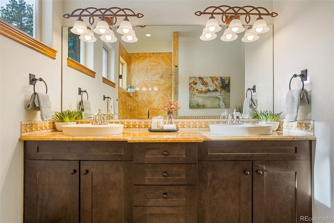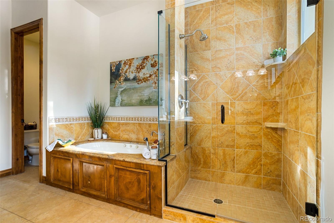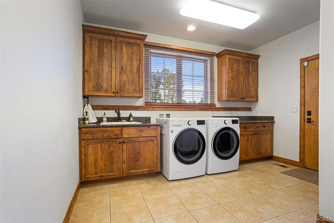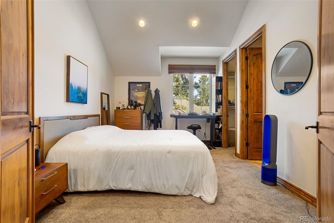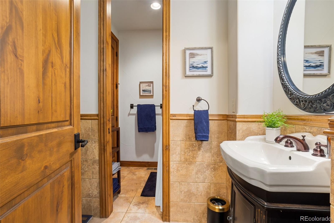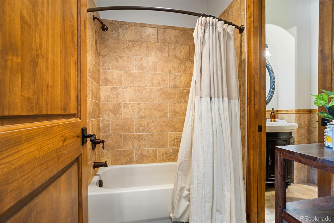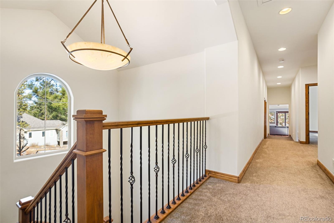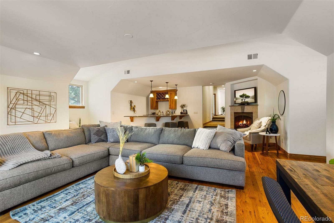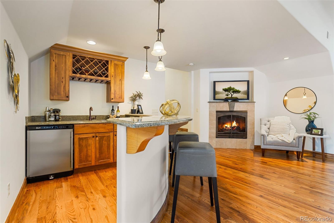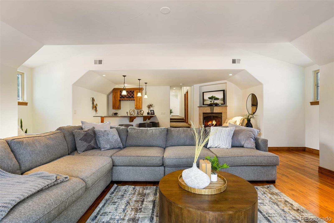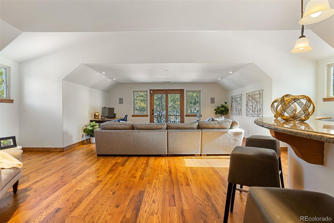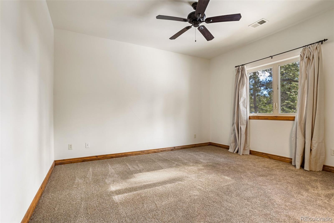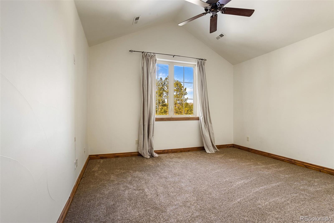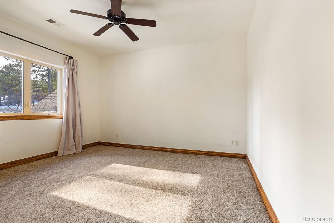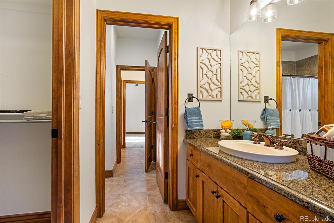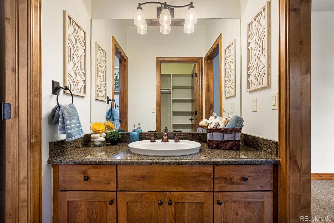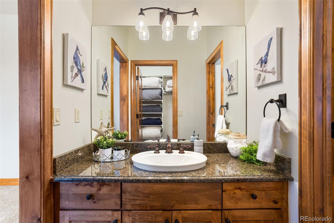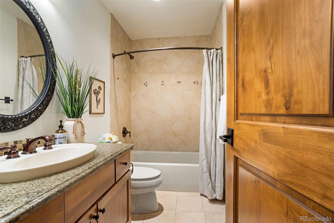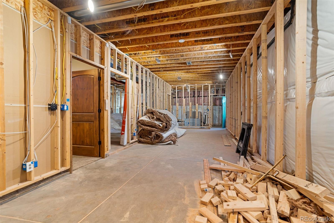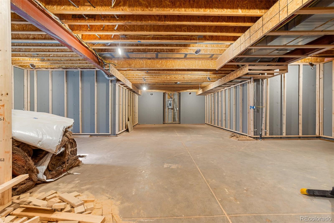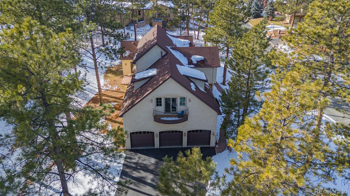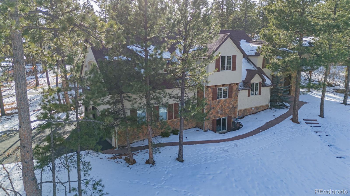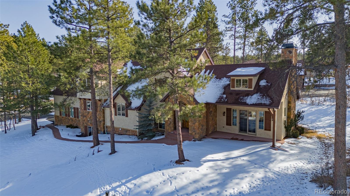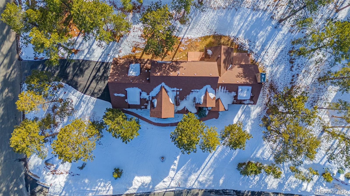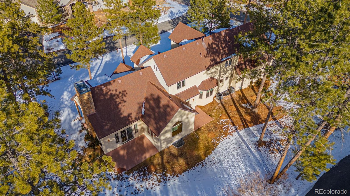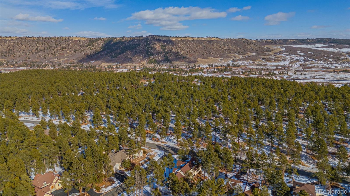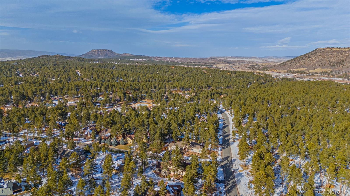Find us on...
Dashboard
- 5 Beds
- 4 Baths
- 4,254 Sqft
- .58 Acres
New Search X
590 Cumberland Road
This beautiful custom home offers 5 bedrooms and 4 bathrooms covering 4,254 square feet. Knotty alder doors with matching trim throughout pair perfectly with the hand troweled walls, gourmet kitchen, and three relaxing patios. The main level features a large master suite with a gorgeous 5-piece bathroom including a jetted tub and walk in closet. Laundry is conveniently located on the main floor along with another bedroom and attached full bathroom. The main level great room offers a vaulted ceiling with French door access to 2 of the patios and a floor to ceiling stone fireplace. Upstairs you... more »
Listing Office: LPT Realty 
Essential Information
- MLS® #1866835
- Price$1,500,000
- Bedrooms5
- Bathrooms4.00
- Full Baths4
- Square Footage4,254
- Acres0.58
- Year Built2008
- TypeResidential
- Sub-TypeSingle Family Residence
- StatusActive
Community Information
- Address590 Cumberland Road
- SubdivisionSage Port
- CityLarkspur
- CountyDouglas
- StateCO
- Zip Code80118
Amenities
- Parking Spaces3
- ParkingOversized
- # of Garages3
Utilities
Cable Available, Electricity Connected, Natural Gas Connected
Interior
- HeatingForced Air, Natural Gas
- CoolingCentral Air
- FireplaceYes
- # of Fireplaces2
- StoriesTwo
Interior Features
Built-in Features, Entrance Foyer, Five Piece Bath, Granite Counters, High Ceilings, High Speed Internet, Jack & Jill Bathroom, Kitchen Island, Open Floorplan, Primary Suite, Smoke Free, Solid Surface Counters, Vaulted Ceiling(s), Walk-In Closet(s), Wet Bar
Appliances
Cooktop, Dishwasher, Disposal, Dryer, Microwave, Oven, Refrigerator, Tankless Water Heater, Washer
Fireplaces
Family Room, Gas, Living Room
Exterior
- Exterior FeaturesBalcony
- Lot DescriptionCorner Lot, Many Trees
- RoofArchitecural Shingle
School Information
- DistrictDouglas RE-1
- ElementaryLarkspur
- MiddleCastle Rock
- HighCastle View
Additional Information
- Date ListedJanuary 19th, 2025
- ZoningSR
Listing Details
 LPT Realty
LPT Realty
Office Contact
gcbhomesco@gmail.com,719-627-1065
 Terms and Conditions: The content relating to real estate for sale in this Web site comes in part from the Internet Data eXchange ("IDX") program of METROLIST, INC., DBA RECOLORADO® Real estate listings held by brokers other than RE/MAX Professionals are marked with the IDX Logo. This information is being provided for the consumers personal, non-commercial use and may not be used for any other purpose. All information subject to change and should be independently verified.
Terms and Conditions: The content relating to real estate for sale in this Web site comes in part from the Internet Data eXchange ("IDX") program of METROLIST, INC., DBA RECOLORADO® Real estate listings held by brokers other than RE/MAX Professionals are marked with the IDX Logo. This information is being provided for the consumers personal, non-commercial use and may not be used for any other purpose. All information subject to change and should be independently verified.
Copyright 2025 METROLIST, INC., DBA RECOLORADO® -- All Rights Reserved 6455 S. Yosemite St., Suite 500 Greenwood Village, CO 80111 USA
Listing information last updated on April 5th, 2025 at 8:33am MDT.

