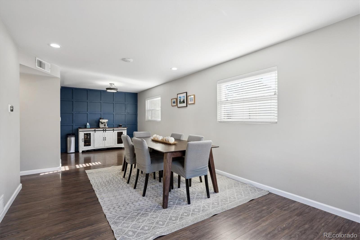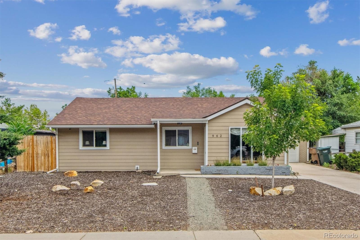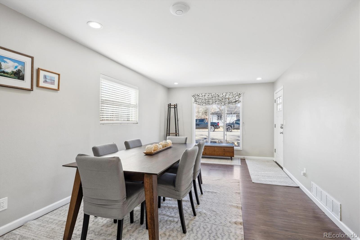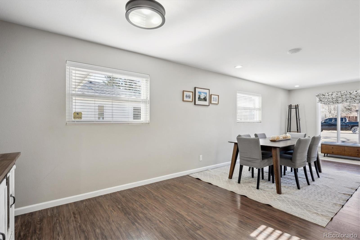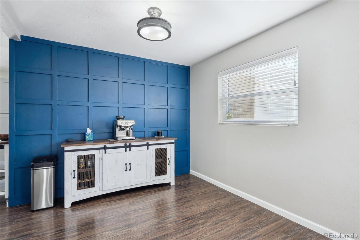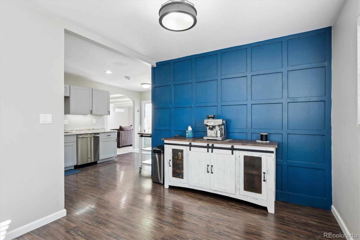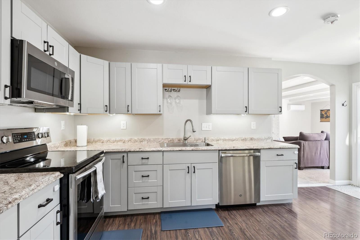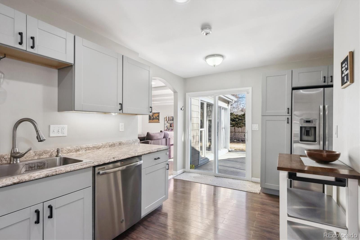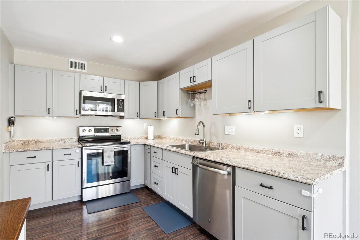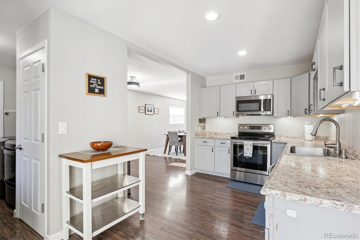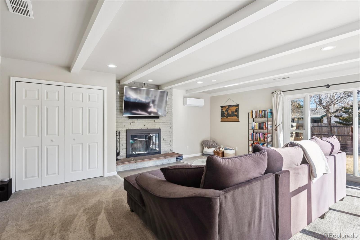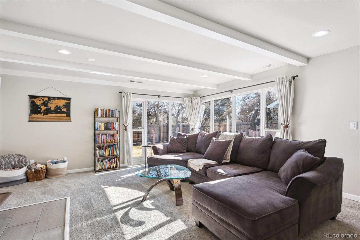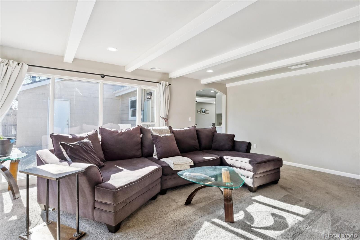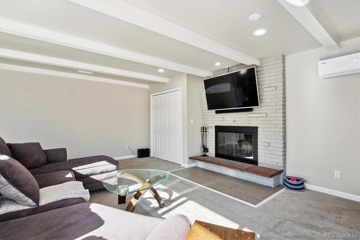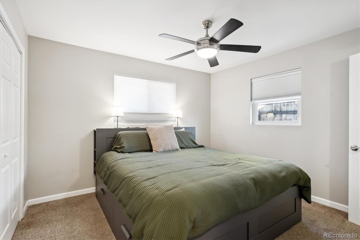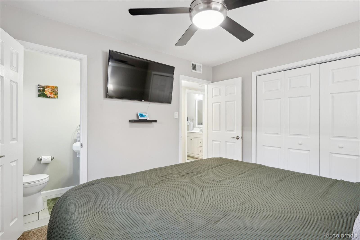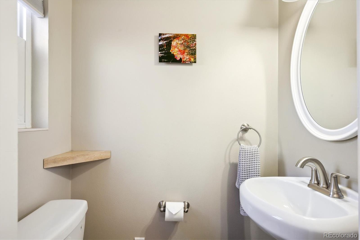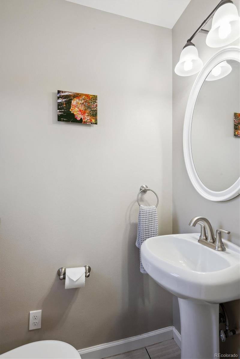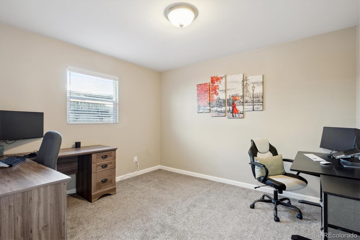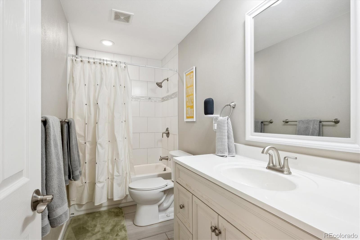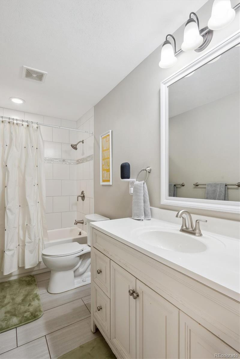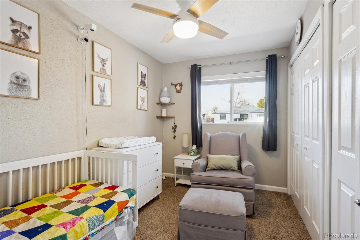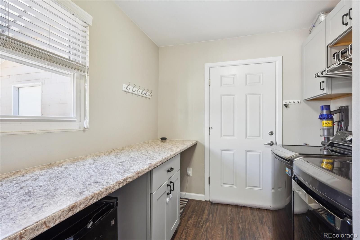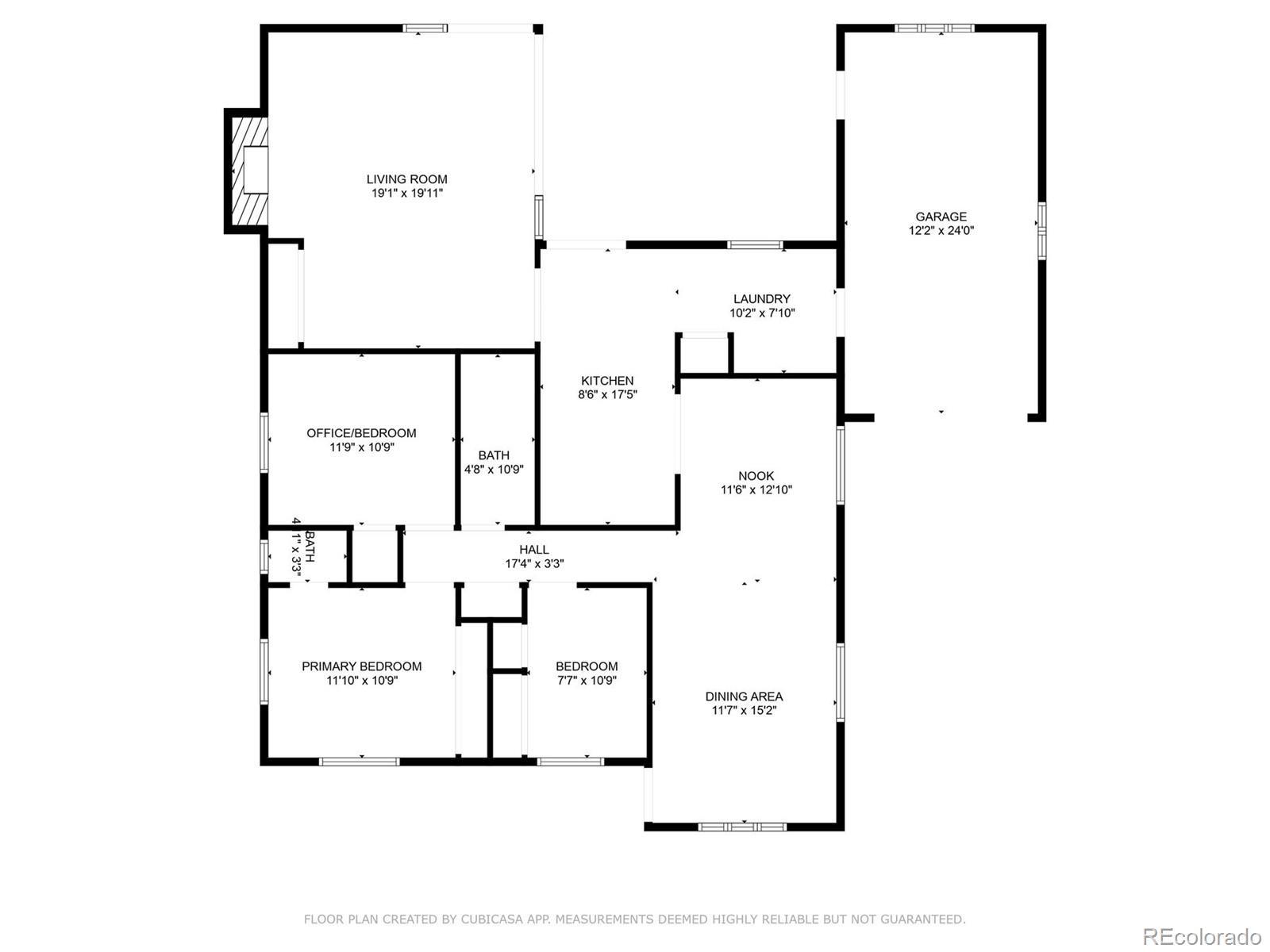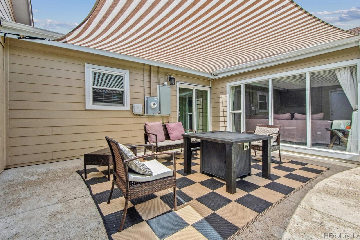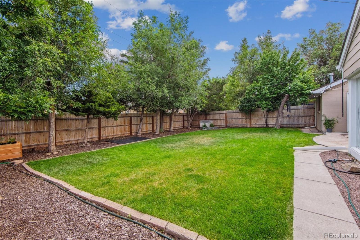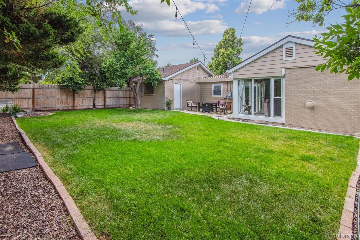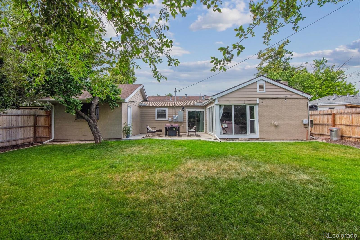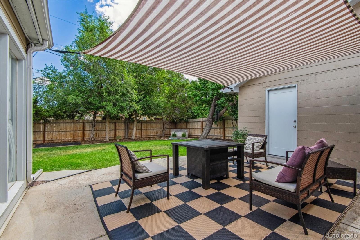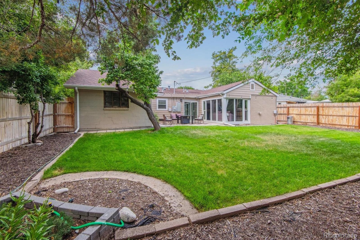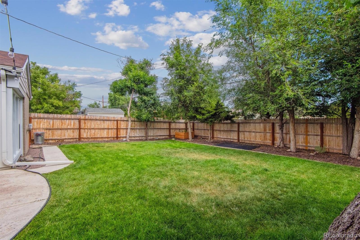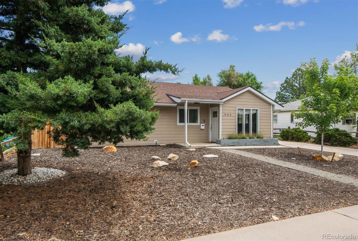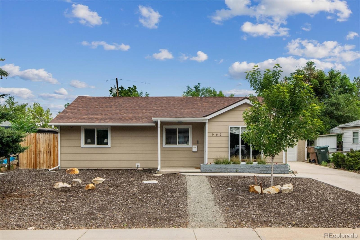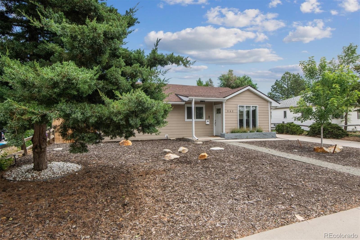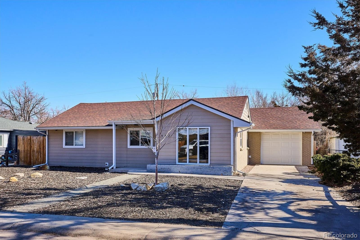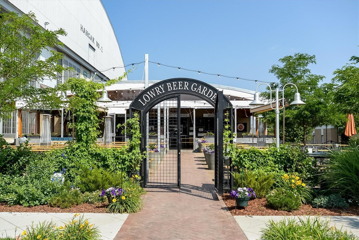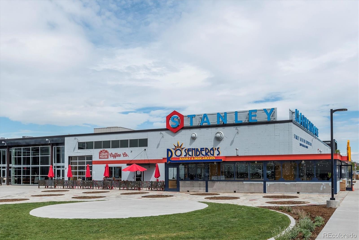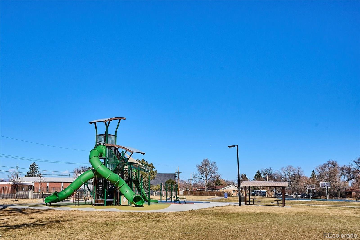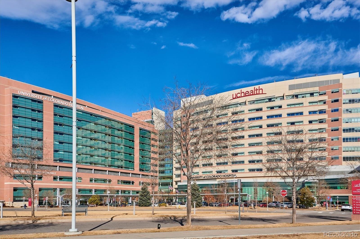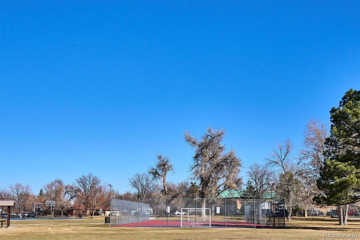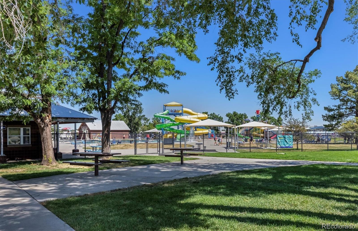Find us on...
Dashboard
- 3 Beds
- 2 Baths
- 1,488 Sqft
- .16 Acres
New Search X
962 Uvalda Street
This beautifully remodeled and updated mid-century ranch-style home that seamlessly blends timeless charm with modern conveniences. As you step inside, you will be greeted by an open and airy floor plan, complemented by thoughtful design elements. The living room features large windows that bathe the living spaces in natural light, creating an inviting ambiance. The living room also has a split unit that guarantees year-round comfort. The updated kitchen has newer cabinets and stainless-steel appliances and is perfect for both everyday living and entertaining. The bedrooms offer cozy retreats, while the bathrooms have been remodeled and renovated. Step outside to your private oasis—a backyard designed for relaxation and enjoyment. With a spacious patio for al fresco dining, this outdoor space is a true sanctuary. Whether you are hosting gatherings or unwinding after a long day, the backyard promises to be your favorite escape. This home is a good mix of mid-century character and contemporary updates, and ready to welcome you home!
Listing Office: HomeSmart 
Essential Information
- MLS® #1841900
- Price$454,900
- Bedrooms3
- Bathrooms2.00
- Full Baths1
- Half Baths1
- Square Footage1,488
- Acres0.16
- Year Built1953
- TypeResidential
- Sub-TypeSingle Family Residence
- StyleMid-Century Modern
- StatusActive
Community Information
- Address962 Uvalda Street
- SubdivisionHoffman Town
- CityAurora
- CountyArapahoe
- StateCO
- Zip Code80011
Amenities
- Parking Spaces1
- # of Garages1
Interior
- Interior FeaturesLaminate Counters
- HeatingForced Air
- CoolingCentral Air, Other
- FireplaceYes
- # of Fireplaces1
- FireplacesLiving Room
- StoriesOne
Appliances
Disposal, Dryer, Gas Water Heater, Microwave, Range, Refrigerator, Self Cleaning Oven, Washer
Exterior
- Exterior FeaturesGarden
- Lot DescriptionLevel
- RoofComposition
- FoundationSlab
Windows
Double Pane Windows, Window Coverings, Window Treatments
School Information
- DistrictAdams-Arapahoe 28J
- ElementaryVaughn
- MiddleSouth
- HighAurora Central
Additional Information
- Date ListedMarch 4th, 2025
- ZoningR-1
Listing Details
 HomeSmart
HomeSmart
Office Contact
steve@perfectdenverhomes.com,303-525-0640
 Terms and Conditions: The content relating to real estate for sale in this Web site comes in part from the Internet Data eXchange ("IDX") program of METROLIST, INC., DBA RECOLORADO® Real estate listings held by brokers other than RE/MAX Professionals are marked with the IDX Logo. This information is being provided for the consumers personal, non-commercial use and may not be used for any other purpose. All information subject to change and should be independently verified.
Terms and Conditions: The content relating to real estate for sale in this Web site comes in part from the Internet Data eXchange ("IDX") program of METROLIST, INC., DBA RECOLORADO® Real estate listings held by brokers other than RE/MAX Professionals are marked with the IDX Logo. This information is being provided for the consumers personal, non-commercial use and may not be used for any other purpose. All information subject to change and should be independently verified.
Copyright 2025 METROLIST, INC., DBA RECOLORADO® -- All Rights Reserved 6455 S. Yosemite St., Suite 500 Greenwood Village, CO 80111 USA
Listing information last updated on March 31st, 2025 at 9:49am MDT.

