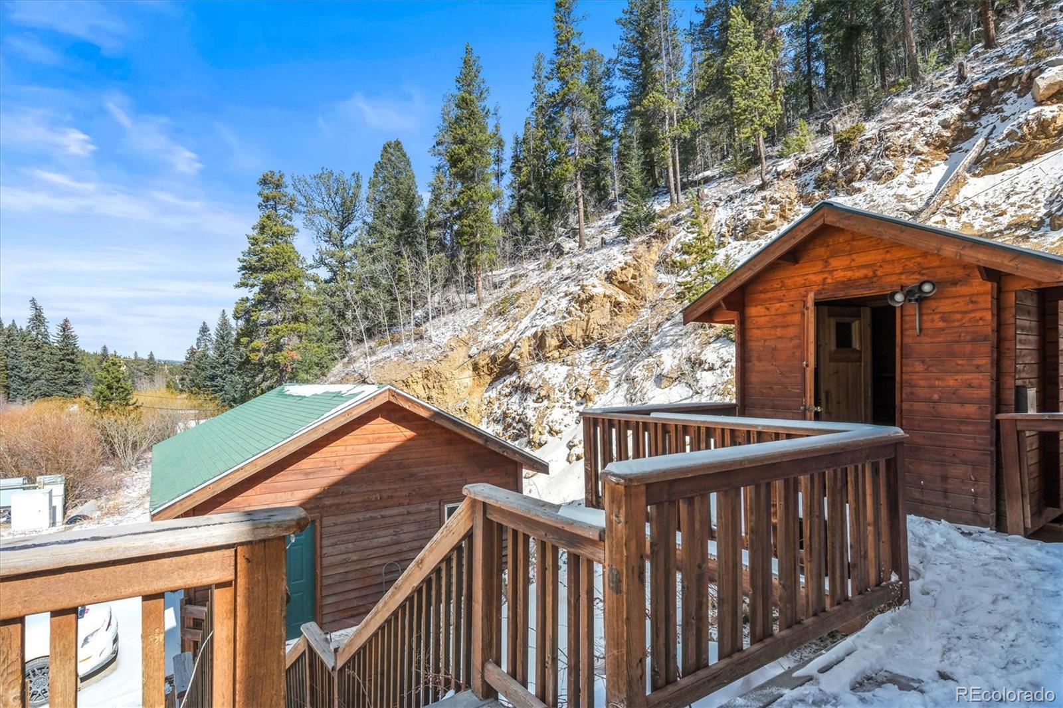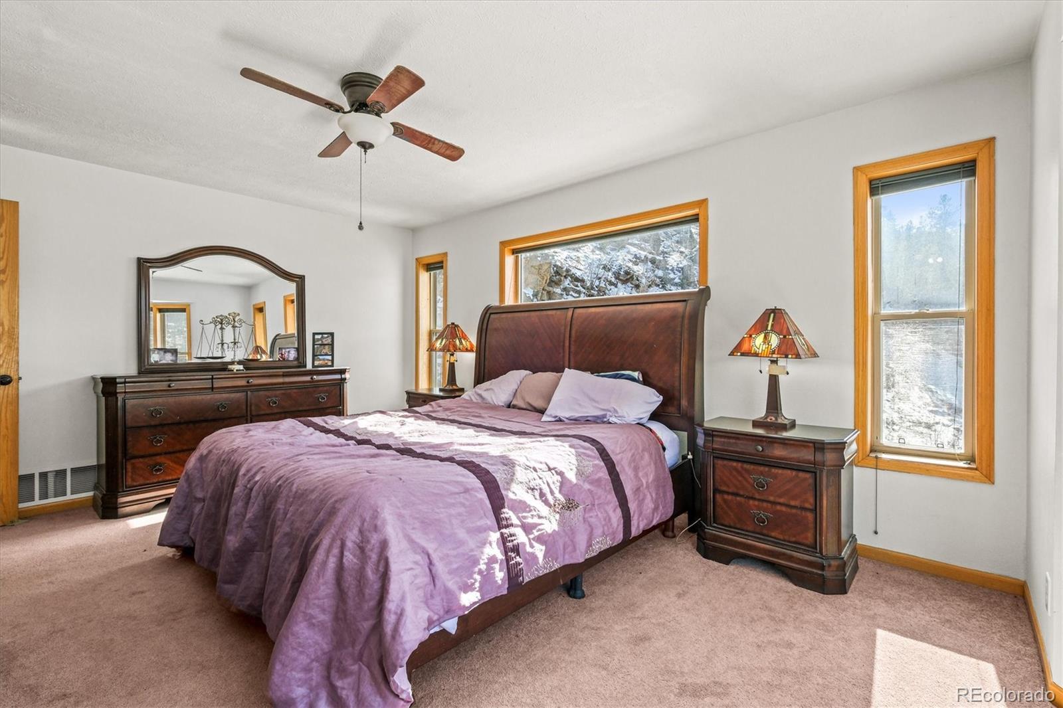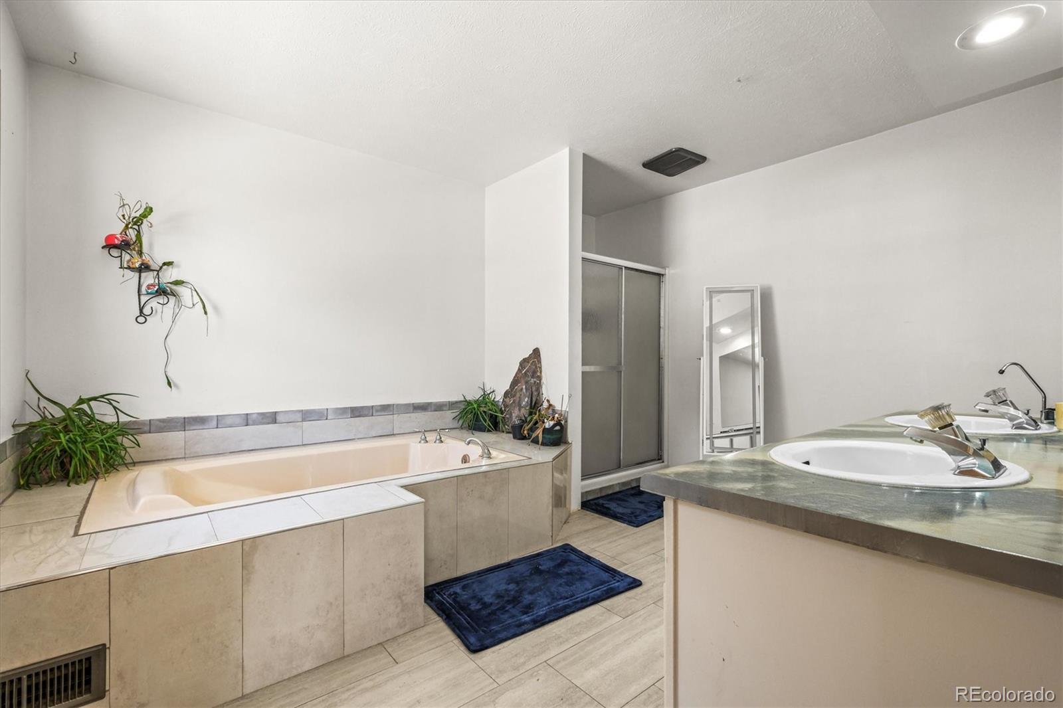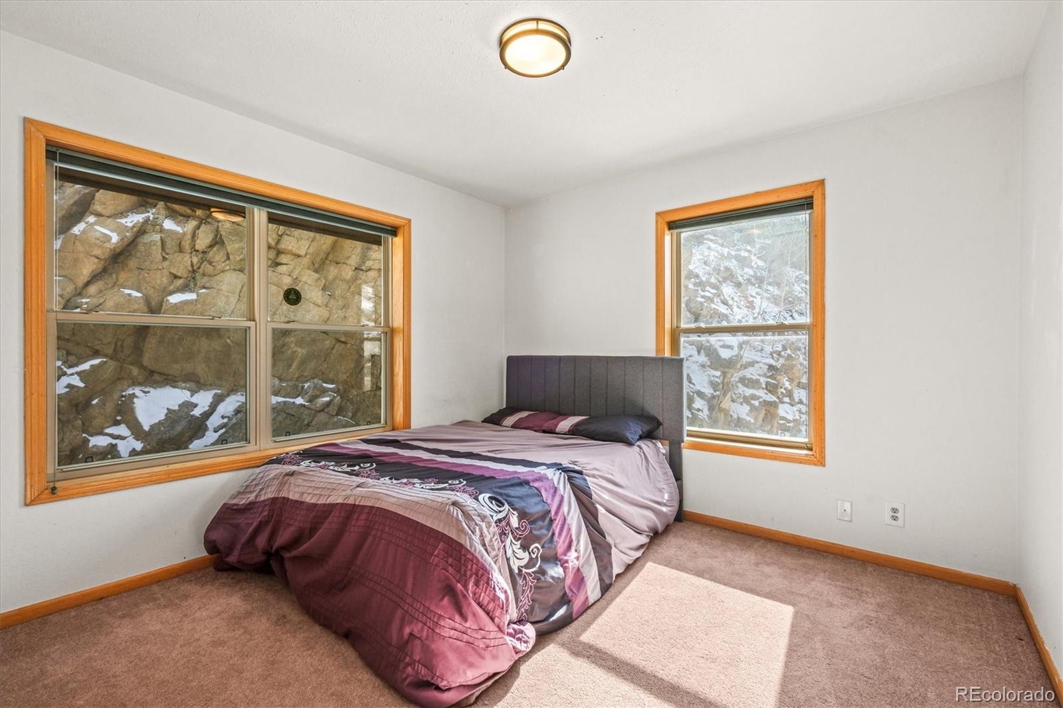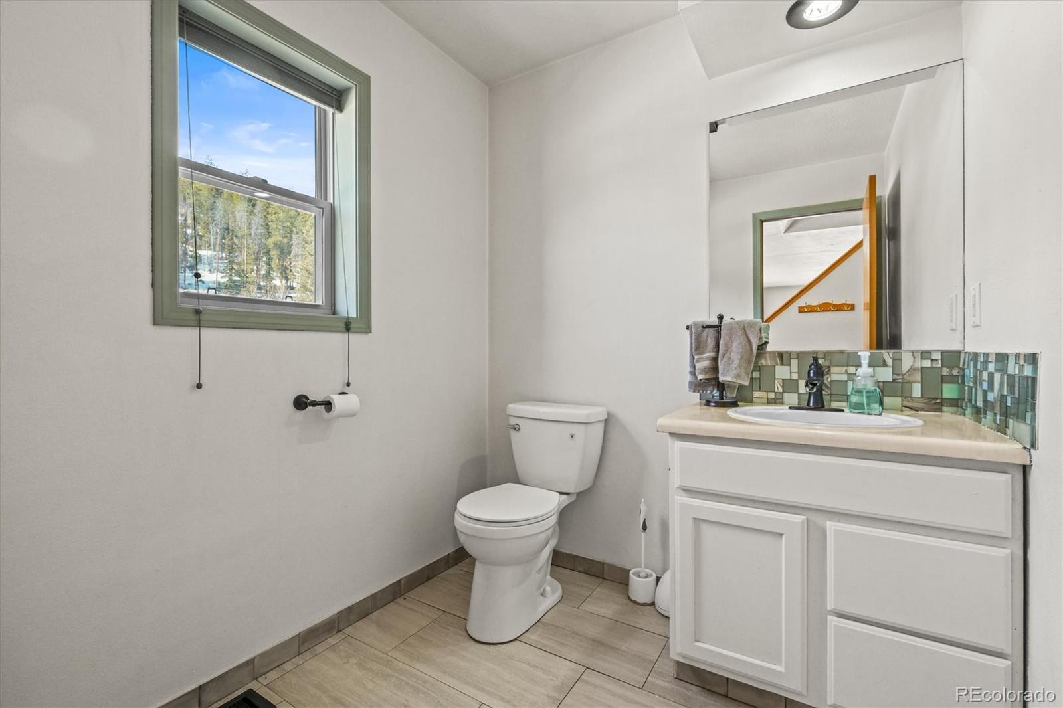Find us on...
Dashboard
- 3 Beds
- 3 Baths
- 1,936 Sqft
- 2.27 Acres
New Search X
2476 S Beaver Creek Road
Easy access/easy maintenance mountain living abutting National Forest on coveted South Beaver Creek Rd. Enjoy the trickling creek in spring, cool summer nights, the Aspens changing in fall, and hit the sauna apres ski in winter. Eldora Ski Area is only a 20 minute drive with incredible top-of-the-world views on the Peak to Peak Highway. This location offers uniquely easy access to everything the region has to offer, with easy access to the plains or the slopes by Boulder Canyon, Coal Creek Canyon, Golden Gate Canyon and Clear Creek Canyon. Travel time is 10 minutes to Rollinsville, 15 minutes to Nederland, 20 minutes to Black Hawk/Central City and Eldora Ski Area, 40 minutes to Boulder and Golden, and 1 1/2 hours to Winter Park. Lovingly updated and well-maintained two-story home with open layout is flooded with natural light. Bamboo and tile floors and gorgeous wood trim throughout. Wonderfully updated kitchen with stainless appliances. Spacious bedrooms including primary with walk-in closet and 5-piece en suite bath. Fenced yard with tiered xeriscaped gardens, a tiny house shed on foundation, chicken coop and goat house and corral (no animals other than a hound dog currently on site). Oversized 3-car garage with plenty of room for all your toys and a workshop. No HOA. Located in Gilpin County but school district is Boulder Valley.
Listing Office: Peak Equity Realty 
Essential Information
- MLS® #1838549
- Price$650,000
- Bedrooms3
- Bathrooms3.00
- Full Baths2
- Half Baths1
- Square Footage1,936
- Acres2.27
- Year Built2000
- TypeResidential
- Sub-TypeSingle Family Residence
- StyleContemporary
- StatusActive
Community Information
- Address2476 S Beaver Creek Road
- SubdivisionOutlying
- CityBlack Hawk
- CountyGilpin
- StateCO
- Zip Code80422
Amenities
- Parking Spaces3
- # of Garages3
- ViewMeadow, Mountain(s), Valley
Utilities
Electricity Connected, Natural Gas Connected
Parking
Driveway-Dirt, Exterior Access Door, Lighted, Oversized, Storage
Interior
- CoolingNone
- FireplaceYes
- # of Fireplaces1
- StoriesTwo
Interior Features
Ceiling Fan(s), Five Piece Bath, High Ceilings, High Speed Internet, Open Floorplan, Pantry, Primary Suite, Sauna, Walk-In Closet(s)
Appliances
Cooktop, Dishwasher, Dryer, Gas Water Heater, Microwave, Oven, Range, Refrigerator, Washer
Heating
Forced Air, Passive Solar, Wood Stove
Fireplaces
Living Room, Wood Burning Stove
Exterior
- Exterior FeaturesBalcony, Garden, Spa/Hot Tub
- RoofComposition
- FoundationSlab
Lot Description
Borders National Forest, Fire Mitigation, Landscaped, Near Ski Area
Windows
Bay Window(s), Double Pane Windows
School Information
- DistrictBoulder Valley RE 2
- ElementaryNederland
- MiddleNederland Middle/Sr
- HighNederland Middle/Sr
Additional Information
- Date ListedFebruary 18th, 2025
- ZoningRR
Listing Details
 Peak Equity Realty
Peak Equity Realty- Office Contact720-694-4415
 Terms and Conditions: The content relating to real estate for sale in this Web site comes in part from the Internet Data eXchange ("IDX") program of METROLIST, INC., DBA RECOLORADO® Real estate listings held by brokers other than RE/MAX Professionals are marked with the IDX Logo. This information is being provided for the consumers personal, non-commercial use and may not be used for any other purpose. All information subject to change and should be independently verified.
Terms and Conditions: The content relating to real estate for sale in this Web site comes in part from the Internet Data eXchange ("IDX") program of METROLIST, INC., DBA RECOLORADO® Real estate listings held by brokers other than RE/MAX Professionals are marked with the IDX Logo. This information is being provided for the consumers personal, non-commercial use and may not be used for any other purpose. All information subject to change and should be independently verified.
Copyright 2025 METROLIST, INC., DBA RECOLORADO® -- All Rights Reserved 6455 S. Yosemite St., Suite 500 Greenwood Village, CO 80111 USA
Listing information last updated on April 5th, 2025 at 5:03am MDT.






