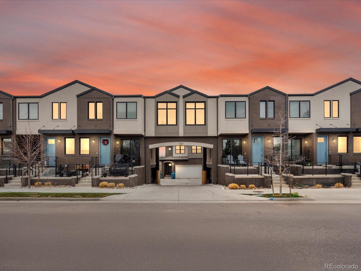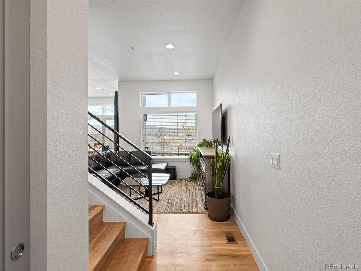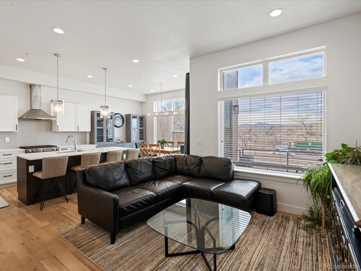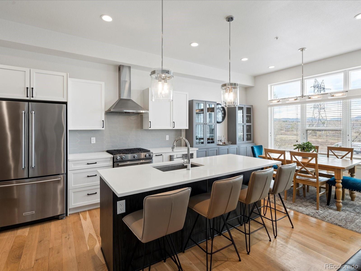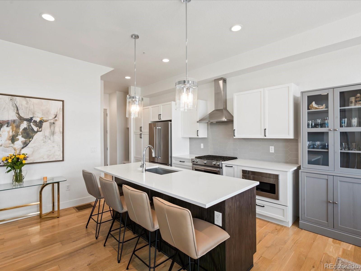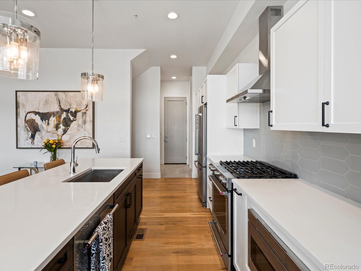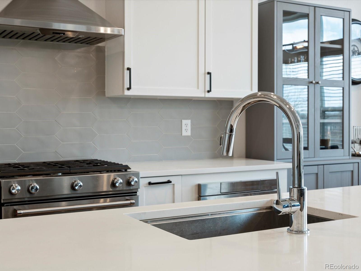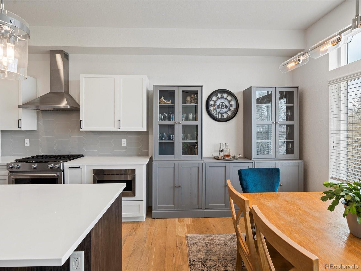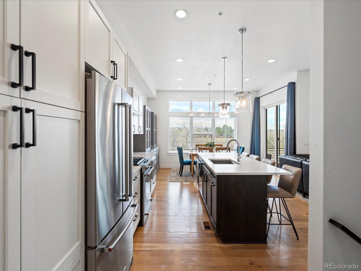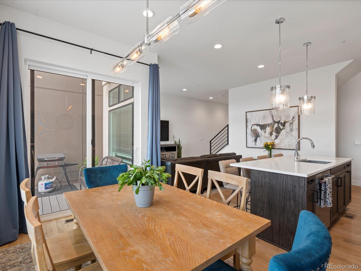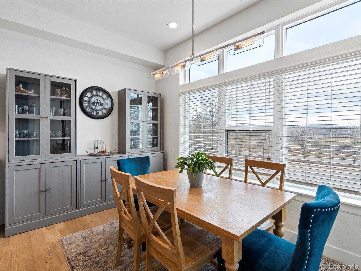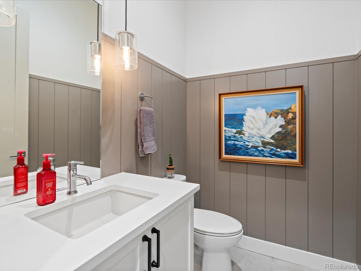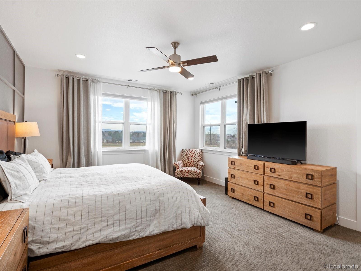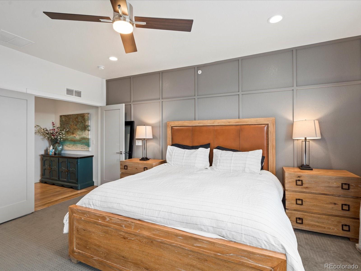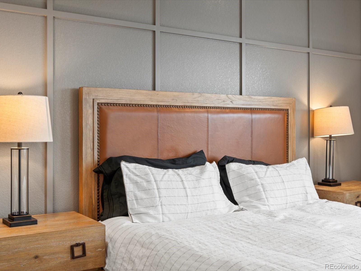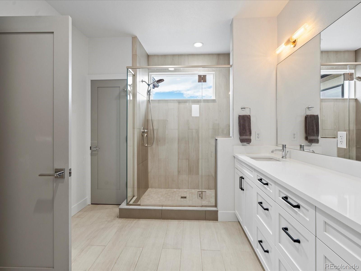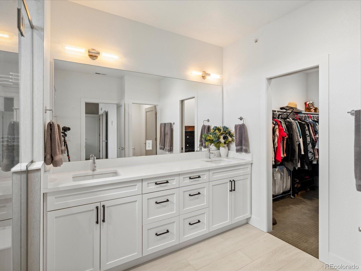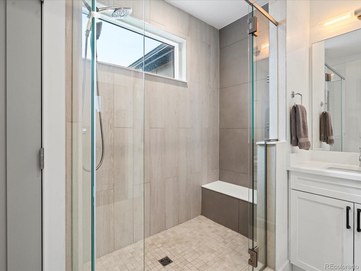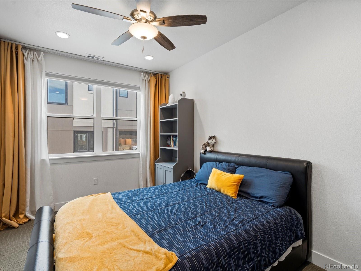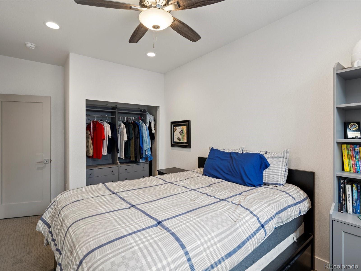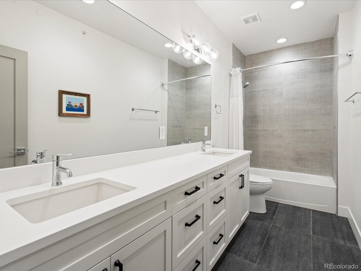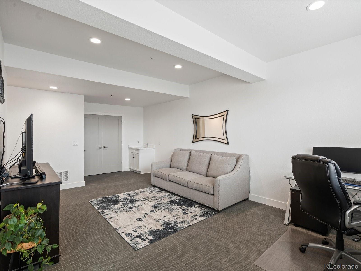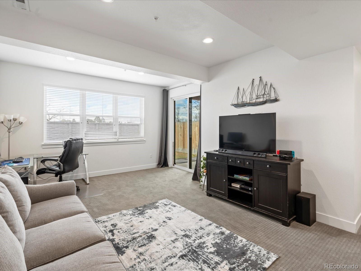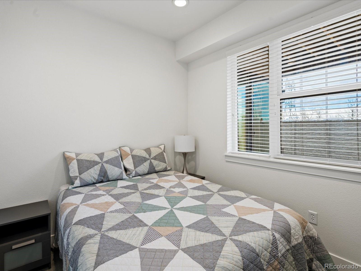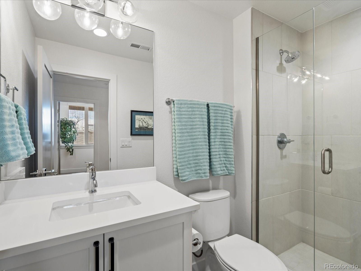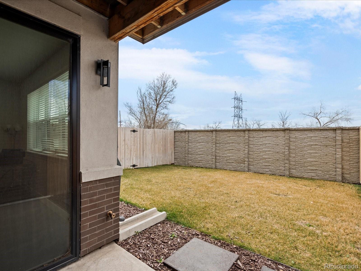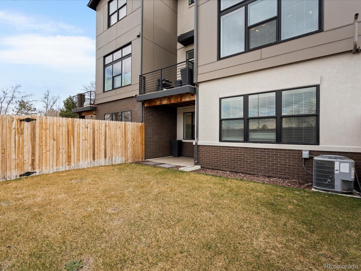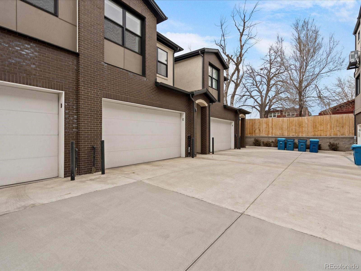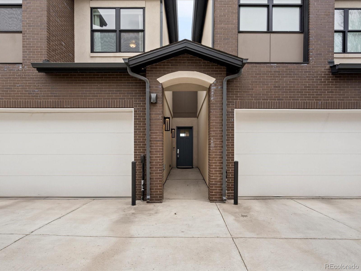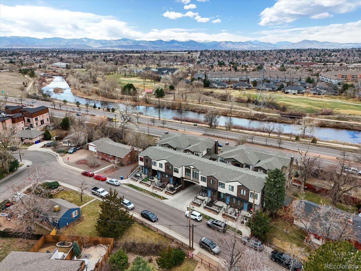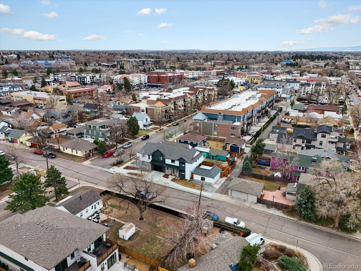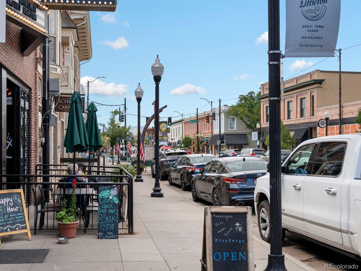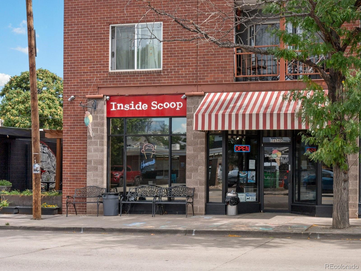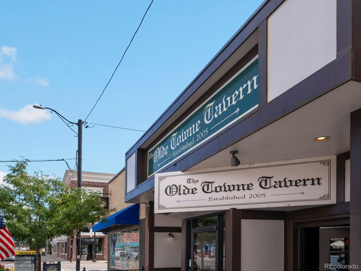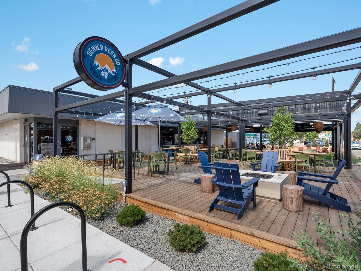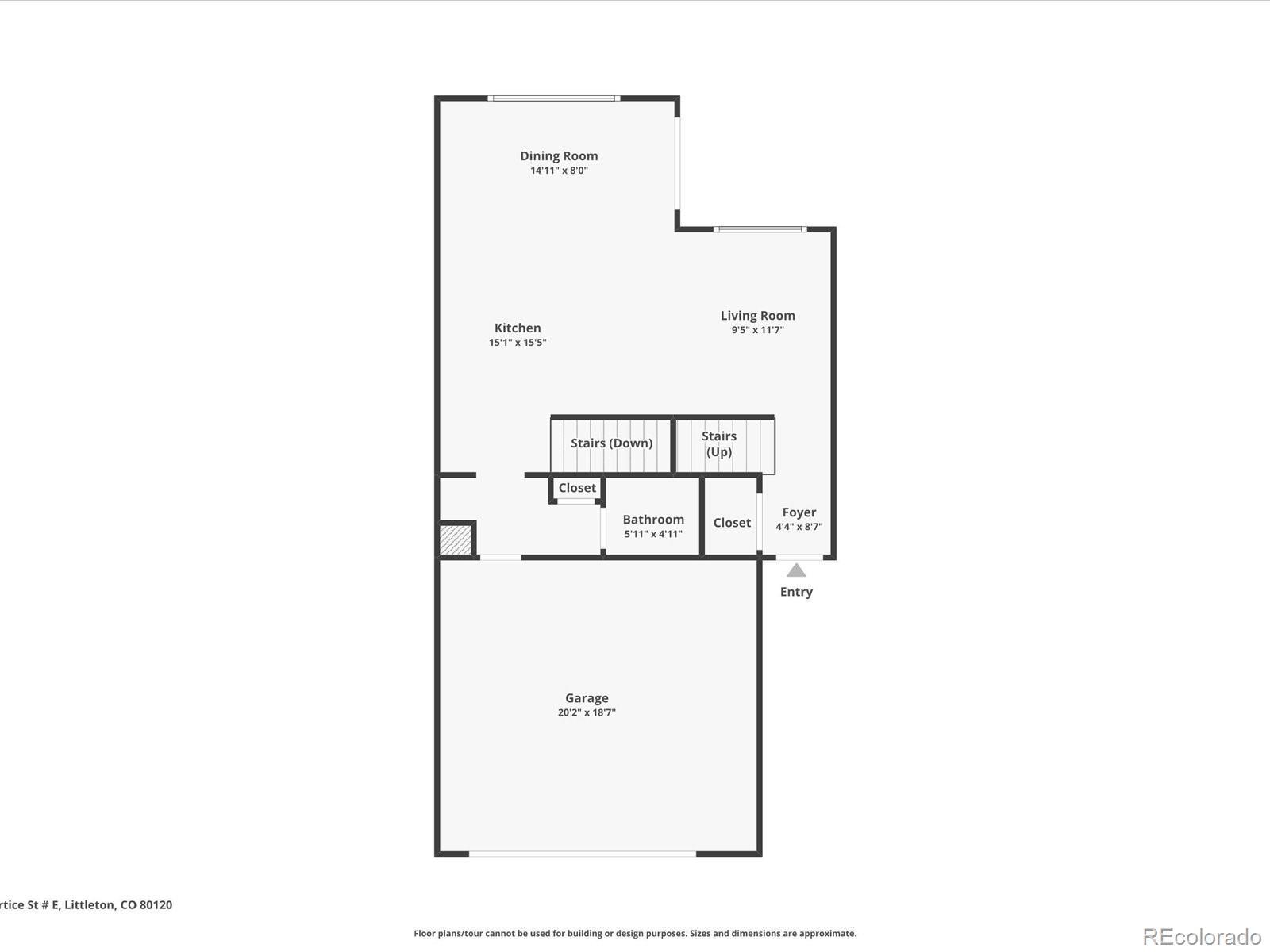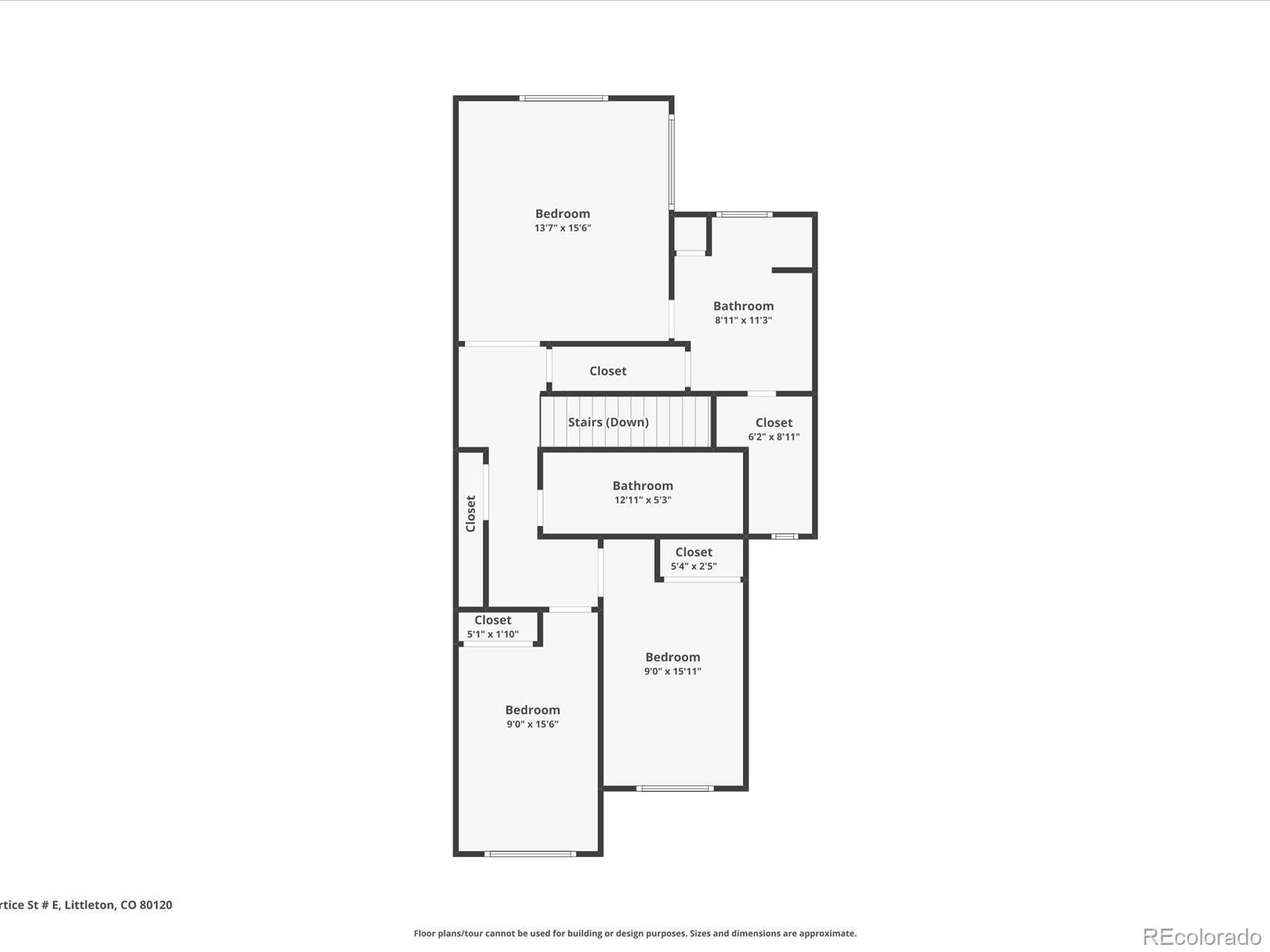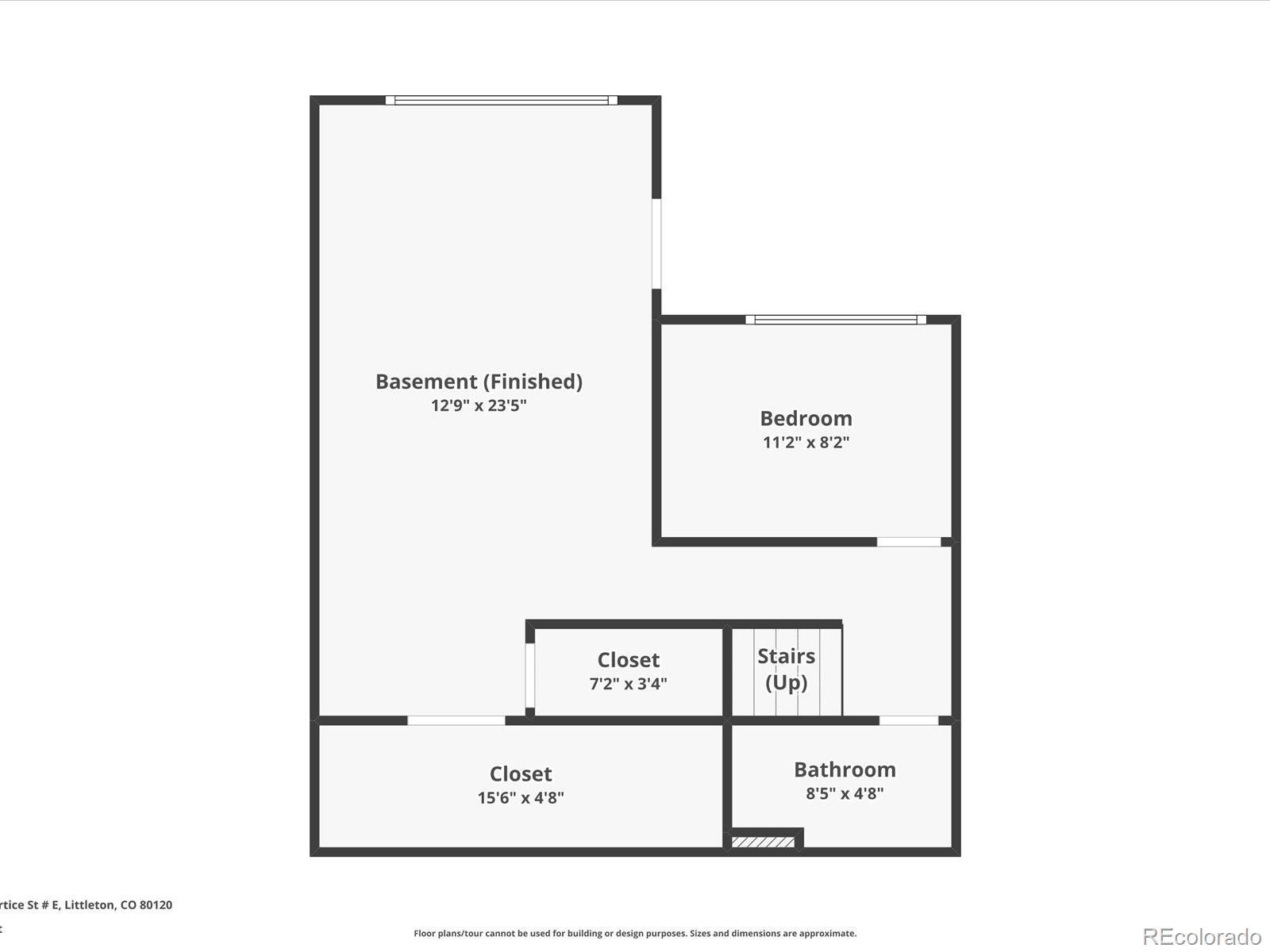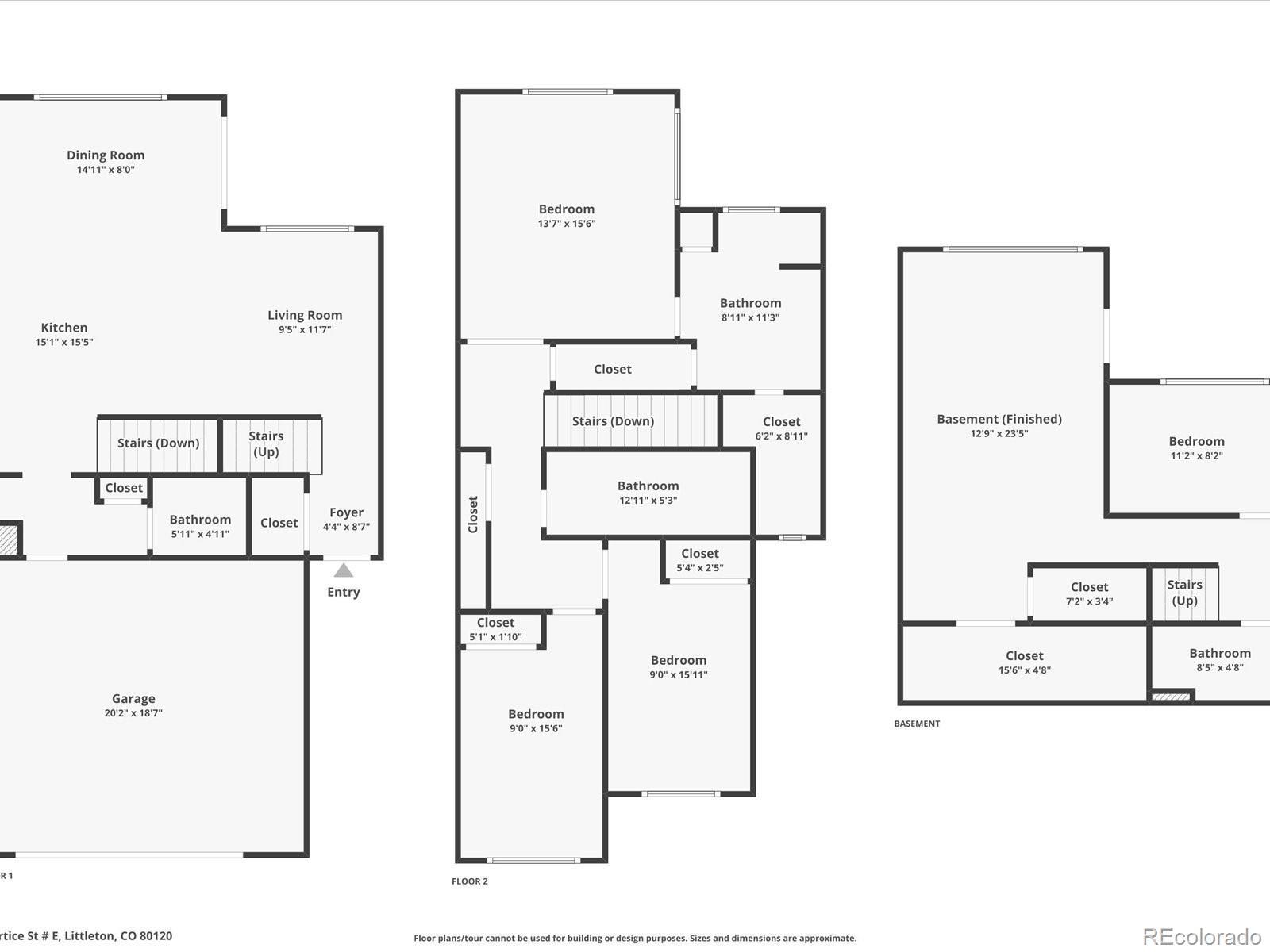Find us on...
Dashboard
- 4 Beds
- 4 Baths
- 2,323 Sqft
- .02 Acres
New Search X
5469 S Curtice Street E
Welcome to 5469 S Curtice St Unit E! Ideally located in the heart of historic Downtown Littleton, this 4 bedroom/4 bathroom townhome is the perfect crossroads between luxury and convenience. Located just two blocks from Main Street in Old Littleton, you're sure to enjoy the various restaurants, bars, and shops all within a very short walk. As you step inside, you’ll be greeted by an open and bright floor plan that offers stunning mountain views. The kitchen is an entertainer's dream, featuring high-end appliances and plenty of counter space. Off the kitchen you'll find the dining room as well as the balcony with a gas valve perfect for grilling in the beautiful Colorado summers. Upstairs is the spacious primary suite with expansive mountain views, en-suite bathroom, and large walk-in closet. Down the hall are two additional bedrooms, another full bathroom, as well as the conveniently located laundry closet. The walk-out basement features an additional bedroom and bathroom perfect for guests. The extra living room in the basement with walk-out access to the backyard is perfect for extra entertaining space or a great set up for a home office. Not only is this home perfectly located in Old Downtown Littleton, but it is also walking distance to public transportation, various parks, as well as Douglas H. Buck Community Center. Come take a look at this home that is a very rare find!
Listing Office: Guide Real Estate 
Essential Information
- MLS® #1814254
- Price$825,000
- Bedrooms4
- Bathrooms4.00
- Full Baths1
- Half Baths1
- Square Footage2,323
- Acres0.02
- Year Built2021
- TypeResidential
- Sub-TypeCondominium
- StyleUrban Contemporary
- StatusActive
Community Information
- Address5469 S Curtice Street E
- SubdivisionOld Littleton
- CityLittleton
- CountyArapahoe
- StateCO
- Zip Code80120
Amenities
- Parking Spaces2
- Parking220 Volts, Concrete
- # of Garages2
- ViewMountain(s)
Utilities
Electricity Connected, Natural Gas Connected
Interior
- HeatingForced Air
- CoolingCentral Air
- StoriesThree Or More
Interior Features
Ceiling Fan(s), Eat-in Kitchen, High Ceilings, Open Floorplan, Primary Suite, Quartz Counters, Walk-In Closet(s), Wet Bar
Appliances
Dishwasher, Disposal, Dryer, Microwave, Oven, Refrigerator, Washer
Exterior
- Lot DescriptionNear Public Transit
- WindowsDouble Pane Windows
- RoofArchitecural Shingle
- FoundationSlab
Exterior Features
Balcony, Gas Valve, Private Yard
School Information
- DistrictLittleton 6
- ElementaryField
- MiddleGoddard
- HighLittleton
Additional Information
- Date ListedMarch 27th, 2025
Listing Details
 Guide Real Estate
Guide Real Estate
Office Contact
monica@monicalieving.com,309-738-8734
 Terms and Conditions: The content relating to real estate for sale in this Web site comes in part from the Internet Data eXchange ("IDX") program of METROLIST, INC., DBA RECOLORADO® Real estate listings held by brokers other than RE/MAX Professionals are marked with the IDX Logo. This information is being provided for the consumers personal, non-commercial use and may not be used for any other purpose. All information subject to change and should be independently verified.
Terms and Conditions: The content relating to real estate for sale in this Web site comes in part from the Internet Data eXchange ("IDX") program of METROLIST, INC., DBA RECOLORADO® Real estate listings held by brokers other than RE/MAX Professionals are marked with the IDX Logo. This information is being provided for the consumers personal, non-commercial use and may not be used for any other purpose. All information subject to change and should be independently verified.
Copyright 2025 METROLIST, INC., DBA RECOLORADO® -- All Rights Reserved 6455 S. Yosemite St., Suite 500 Greenwood Village, CO 80111 USA
Listing information last updated on April 18th, 2025 at 6:06pm MDT.

