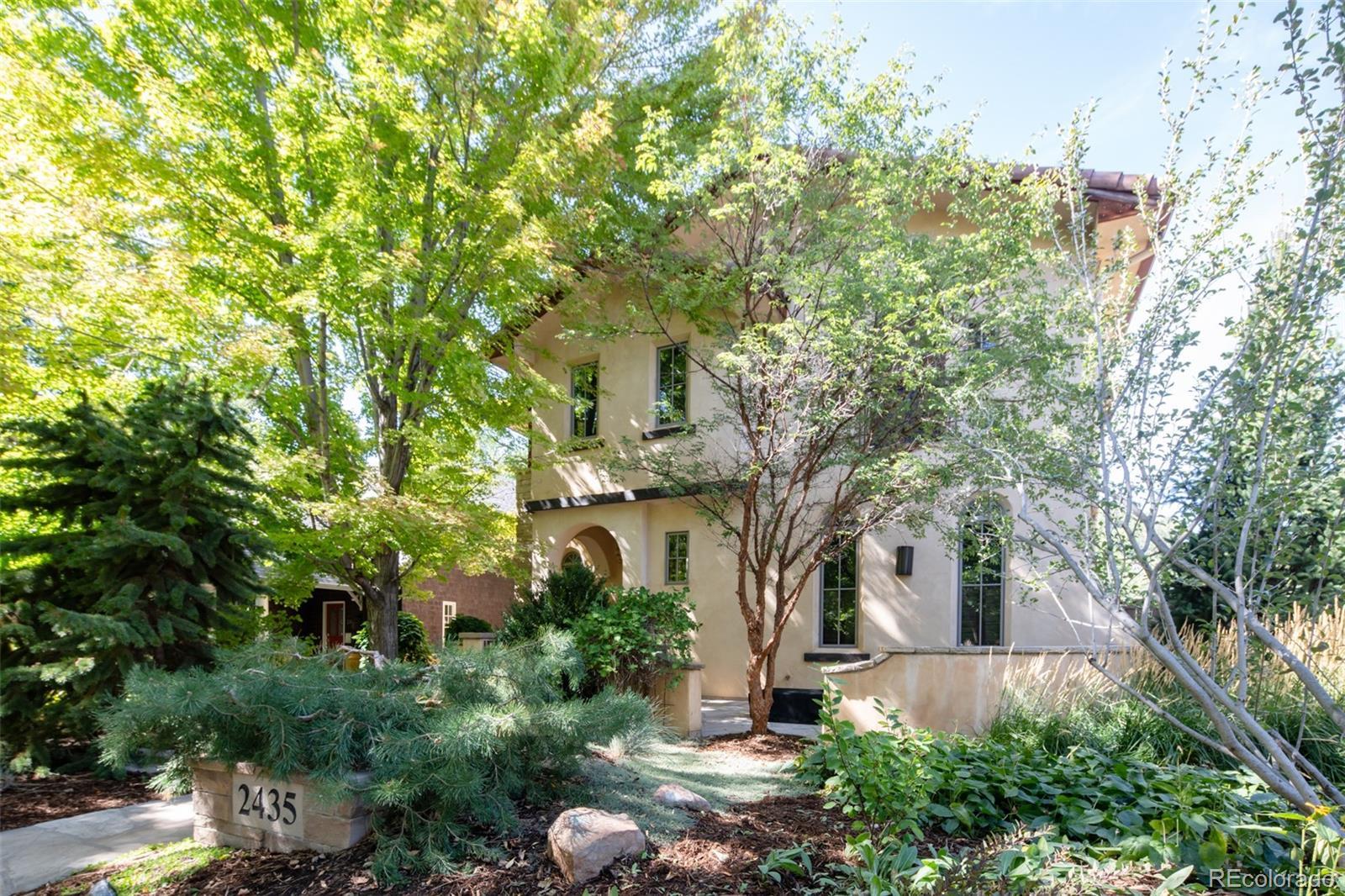Find us on...
Dashboard
- 6 Beds
- 6 Baths
- 5,076 Sqft
- .17 Acres
New Search X
2435 S Milwaukee Street
Observatory Park Custom Home. Step into a world of unparalleled elegance & custom craftsmanship in this extraordinary 6 bed, 6 bath oasis. Located on the center spine of Observatory Park, just one block from it and two from McWilliams Park, with stop signs on every corner, this quiet quaint location is envious. Every detail was thoughtfully curated, from stunning willow & salt cedar branch interior shutters, inspired by native river/streams of N. M., to the exquisite Mexican-sourced amber & Italian handblown glass lighting adding artistry touches. Enjoy the warmth of 9 ft old-growth eastern white pine floors throughout, accompanied by dyed-concrete basement heated floors for ultimate comfort. Gourmet Kitchen is a chef’s delight, featuring hammered copper sinks & rangehood, and leathered granite inspired by a breathtaking 1,500-foot aerial view of Maelifell, Iceland. Appliances include commercial 48” six-burner Viking double-oven, Sub-Zero refrigerator & wine cooler, Miele dishwasher, Bosch espresso maker, and Dacor microwave with warming drawer. Thoughtful Design: Laundry room w/ lingerie sink & built-in ironing board w/ auto shut-off. Staircase features beautiful wrought iron sourced from Mexico, 5-star plus energy rating, this home seamlessly blends luxury w/ sustainability, for comfort year-round. Luxurious Primary Suite: Boasts a private balcony & spa-like bath w/ freestanding cast iron tub w/ ceiling-mounted faucet, dual vanities, walk-in shower. Upper Bedrooms: offering a private balcony and charming Juliet balcony. Custom Baths: Each Ensuite bath has been meticulously customized w/ heated floors for added luxury & tile sourced from all over the world. Outdoor Oasis: The private backyard is a serene retreat, with covered patio, professional landscaping, & heated water feature for tranquil ambiance. The front patio and walkway are adorned w/ hand-selected flagstone. Don't miss this distinctive property where every detail reflects artistry and care.
Listing Office: Corcoran Perry & Co. 
Essential Information
- MLS® #1809755
- Price$3,575,000
- Bedrooms6
- Bathrooms6.00
- Full Baths2
- Square Footage5,076
- Acres0.17
- Year Built2007
- TypeResidential
- Sub-TypeSingle Family Residence
- StatusActive
Community Information
- Address2435 S Milwaukee Street
- SubdivisionObservatory Park
- CityDenver
- CountyDenver
- StateCO
- Zip Code80210
Amenities
- Parking Spaces3
- # of Garages3
Parking
Exterior Access Door, Lighted, Oversized
Interior
- HeatingGeothermal, Radiant Floor
- CoolingCentral Air
- FireplaceYes
- # of Fireplaces3
- StoriesTwo
Interior Features
Audio/Video Controls, Built-in Features, Central Vacuum, Eat-in Kitchen, Entrance Foyer, Five Piece Bath, Granite Counters, High Ceilings, High Speed Internet, In-Law Floor Plan, Kitchen Island, Open Floorplan, Pantry, Primary Suite, Radon Mitigation System, Smoke Free, Sound System, Utility Sink, Walk-In Closet(s)
Appliances
Dishwasher, Disposal, Double Oven, Dryer, Humidifier, Microwave, Range, Range Hood, Refrigerator, Warming Drawer, Washer, Wine Cooler
Fireplaces
Bedroom, Dining Room, Gas, Gas Log, Living Room
Exterior
- RoofSpanish Tile
- FoundationStructural
Exterior Features
Balcony, Garden, Lighting, Private Yard, Rain Gutters, Water Feature
Lot Description
Landscaped, Level, Near Public Transit
Windows
Egress Windows, Skylight(s), Window Coverings, Window Treatments
School Information
- DistrictDenver 1
- ElementaryUniversity Park
- MiddleMerrill
- HighSouth
Additional Information
- Date ListedSeptember 27th, 2024
- ZoningU-SU-C
Listing Details
 Corcoran Perry & Co.
Corcoran Perry & Co.
Office Contact
swindholz@corcoranperry.com,720-557-9980
 Terms and Conditions: The content relating to real estate for sale in this Web site comes in part from the Internet Data eXchange ("IDX") program of METROLIST, INC., DBA RECOLORADO® Real estate listings held by brokers other than RE/MAX Professionals are marked with the IDX Logo. This information is being provided for the consumers personal, non-commercial use and may not be used for any other purpose. All information subject to change and should be independently verified.
Terms and Conditions: The content relating to real estate for sale in this Web site comes in part from the Internet Data eXchange ("IDX") program of METROLIST, INC., DBA RECOLORADO® Real estate listings held by brokers other than RE/MAX Professionals are marked with the IDX Logo. This information is being provided for the consumers personal, non-commercial use and may not be used for any other purpose. All information subject to change and should be independently verified.
Copyright 2025 METROLIST, INC., DBA RECOLORADO® -- All Rights Reserved 6455 S. Yosemite St., Suite 500 Greenwood Village, CO 80111 USA
Listing information last updated on March 15th, 2025 at 3:33am MDT.



















































