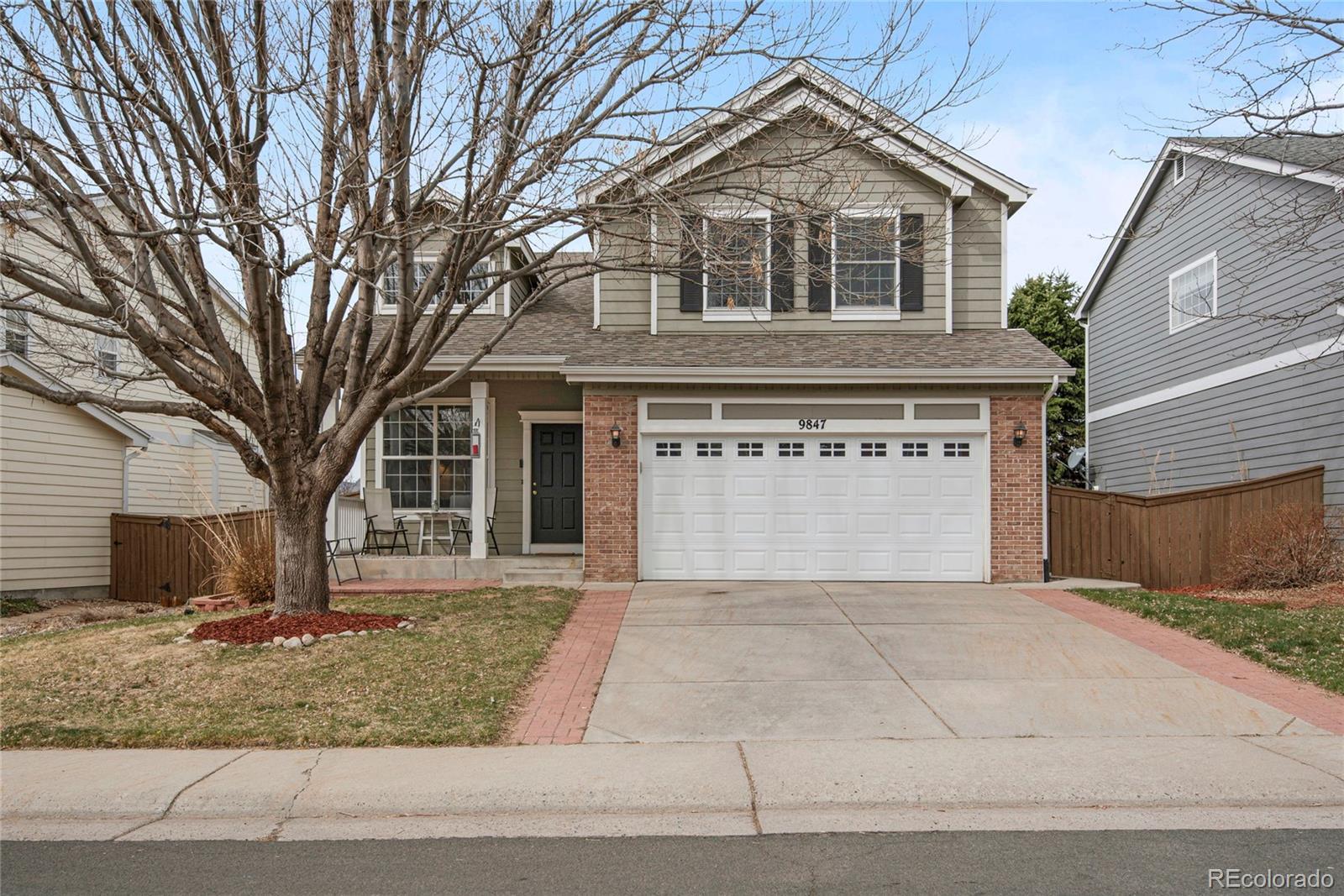Find us on...
Dashboard
- 4 Beds
- 3 Baths
- 2,162 Sqft
- .12 Acres
New Search X
9847 Mulberry Way
Welcome to this beautifully updated home in the desirable Westridge Knolls neighborhood, offering breathtaking mountain views and an abundance of natural light. With vaulted ceilings and gleaming hardwood floors throughout the main level, this home exudes elegance and charm. The completely remodeled, modern kitchen is a true highlight, featuring sleek granite countertops, newer appliances, and plenty of cabinet space for all your culinary needs. The spacious family room, complete with a cozy gas fireplace, offers the perfect setting for relaxation and entertaining. Upstairs, you’ll find four generously sized bedrooms, including a primary suite with a 5-piece bath and walk-in closet. The finished basement adds even more living space, with a large bonus/rec room perfect for movie nights or game time. Step outside into your private yard, surrounded by mature trees and offering plenty of room for outdoor activities or simply enjoying the fresh air. The home also includes an attached 2-car garage with ample storage space. The ideal location of this property is within walking distance to the Eldorado Elementary School and just a short drive to shopping and dining options at the Highlands Ranch Town Center. Residents also enjoy unlimited access to four nearby recreation centers, complete with pools and fitness centers. Don’t miss the opportunity to make this your forever home. Schedule a showing today!
Listing Office: Coldwell Banker Realty 24 
Essential Information
- MLS® #1806589
- Price$675,000
- Bedrooms4
- Bathrooms3.00
- Full Baths2
- Half Baths1
- Square Footage2,162
- Acres0.12
- Year Built1998
- TypeResidential
- Sub-TypeSingle Family Residence
- StyleTraditional
- StatusActive
Community Information
- Address9847 Mulberry Way
- SubdivisionHighlands Ranch Westridge
- CityHighlands Ranch
- CountyDouglas
- StateCO
- Zip Code80129
Amenities
- Parking Spaces2
- # of Garages2
- ViewMountain(s)
Amenities
Fitness Center, Park, Pool, Tennis Court(s), Trail(s)
Utilities
Cable Available, Electricity Connected, Natural Gas Connected, Phone Available
Parking
Concrete, Exterior Access Door
Interior
- HeatingForced Air, Natural Gas
- CoolingCentral Air
- FireplaceYes
- # of Fireplaces1
- FireplacesFamily Room, Gas
- StoriesTwo
Interior Features
Ceiling Fan(s), Entrance Foyer, Five Piece Bath, Granite Counters, High Ceilings, Kitchen Island, Laminate Counters, Open Floorplan, Primary Suite, Radon Mitigation System, Smoke Free, Solid Surface Counters, Vaulted Ceiling(s), Walk-In Closet(s)
Appliances
Dishwasher, Disposal, Dryer, Humidifier, Oven, Refrigerator, Self Cleaning Oven, Sump Pump, Washer
Exterior
- Exterior FeaturesPrivate Yard, Rain Gutters
- RoofComposition
- FoundationStructural
Lot Description
Irrigated, Landscaped, Level, Sprinklers In Front, Sprinklers In Rear
Windows
Double Pane Windows, Egress Windows, Window Coverings
School Information
- DistrictDouglas RE-1
- ElementaryEldorado
- MiddleRanch View
- HighThunderridge
Additional Information
- Date ListedMarch 28th, 2025
- ZoningPDU
Listing Details
 Coldwell Banker Realty 24
Coldwell Banker Realty 24
Office Contact
kylie.rupert@cbrealty.com,303-842-8205
 Terms and Conditions: The content relating to real estate for sale in this Web site comes in part from the Internet Data eXchange ("IDX") program of METROLIST, INC., DBA RECOLORADO® Real estate listings held by brokers other than RE/MAX Professionals are marked with the IDX Logo. This information is being provided for the consumers personal, non-commercial use and may not be used for any other purpose. All information subject to change and should be independently verified.
Terms and Conditions: The content relating to real estate for sale in this Web site comes in part from the Internet Data eXchange ("IDX") program of METROLIST, INC., DBA RECOLORADO® Real estate listings held by brokers other than RE/MAX Professionals are marked with the IDX Logo. This information is being provided for the consumers personal, non-commercial use and may not be used for any other purpose. All information subject to change and should be independently verified.
Copyright 2025 METROLIST, INC., DBA RECOLORADO® -- All Rights Reserved 6455 S. Yosemite St., Suite 500 Greenwood Village, CO 80111 USA
Listing information last updated on March 31st, 2025 at 9:49am MDT.



































