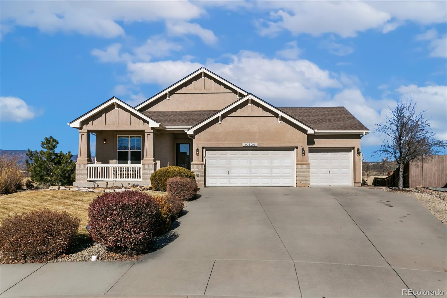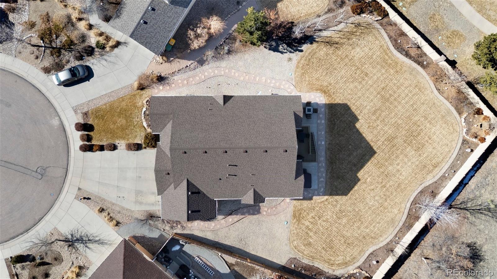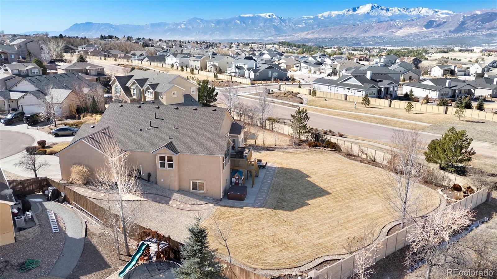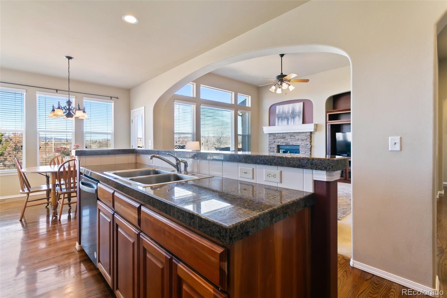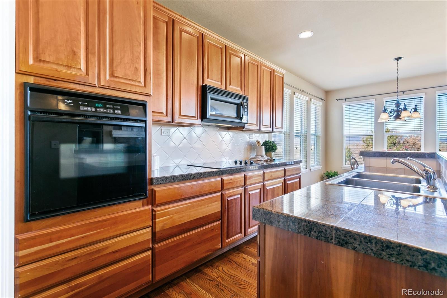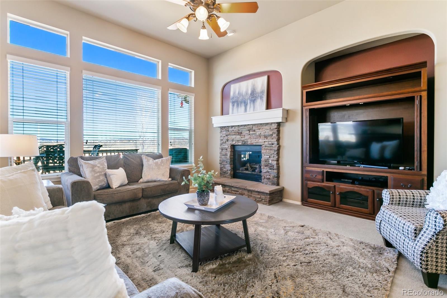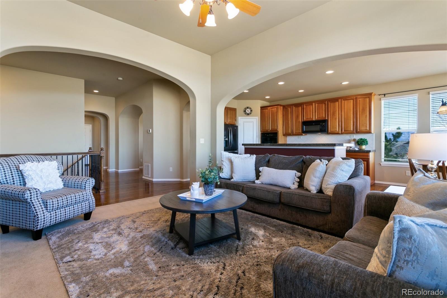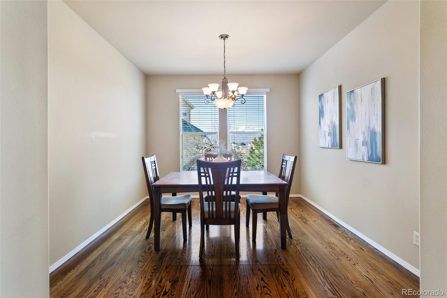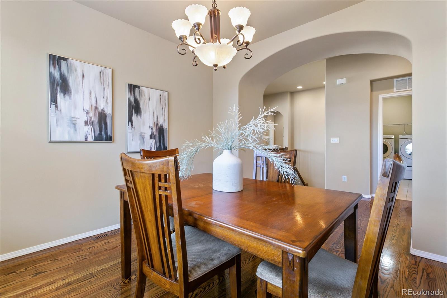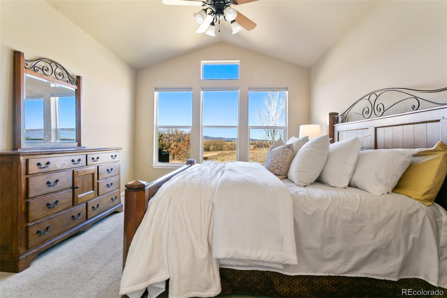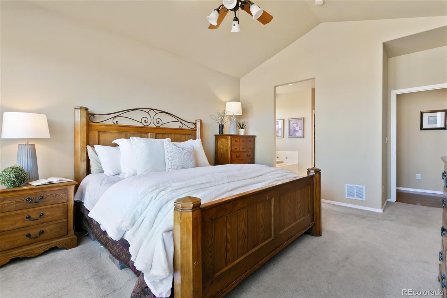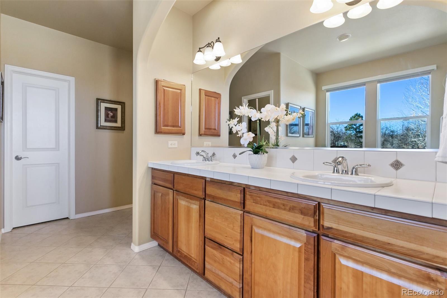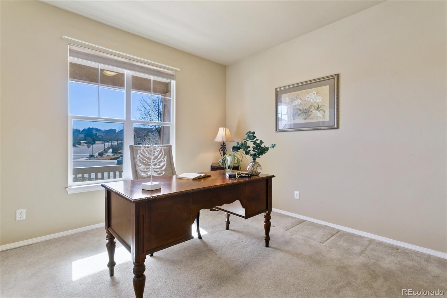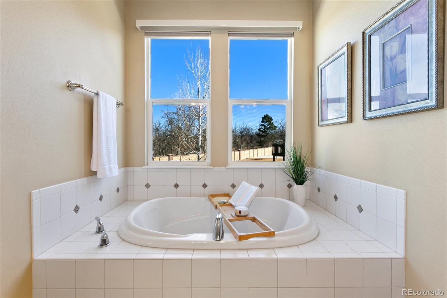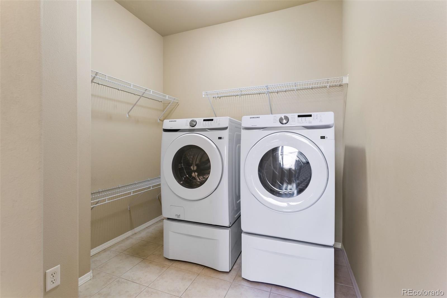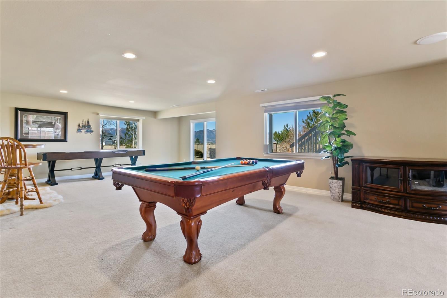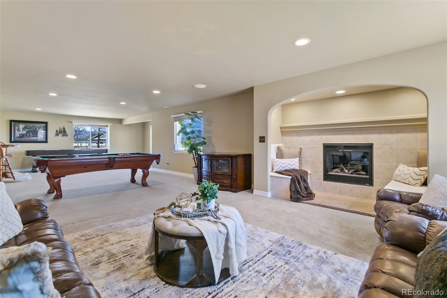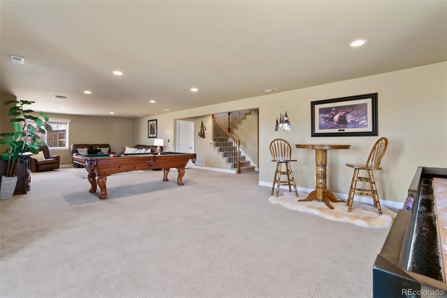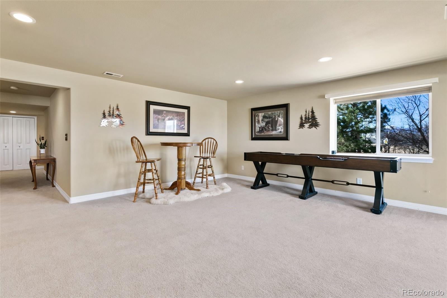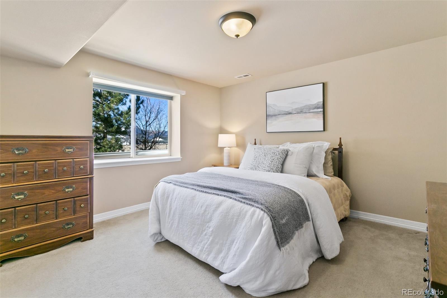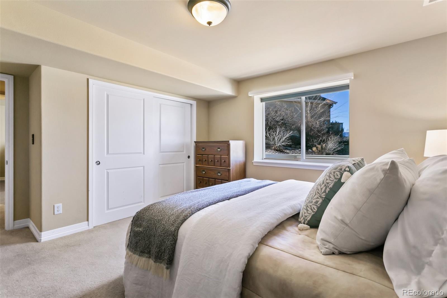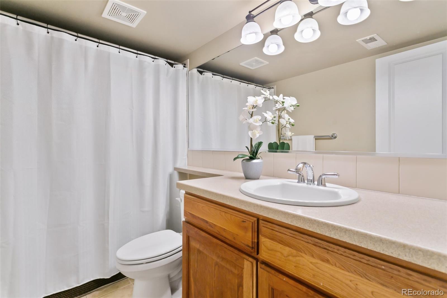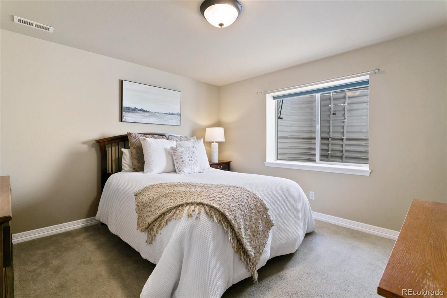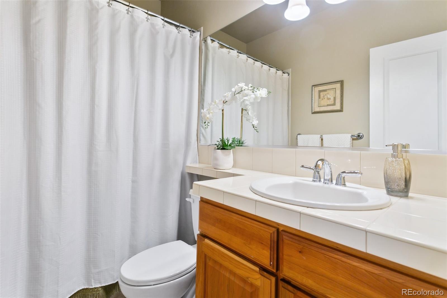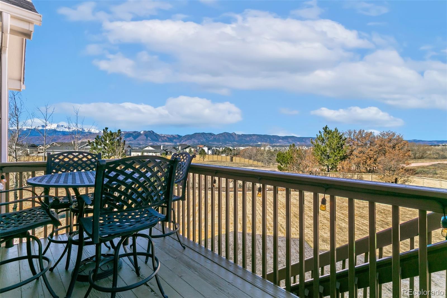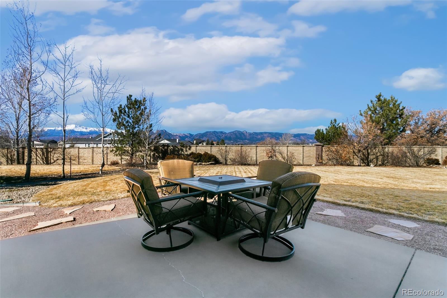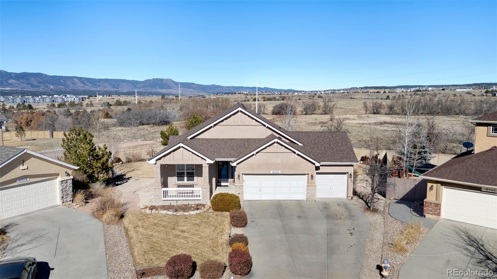Find us on...
Dashboard
- 4 Beds
- 3 Baths
- 3,290 Sqft
- .38 Acres
New Search X
10724 Black Elk Way
THIS HOME WON’T LAST LONG! This stunning Kettle Creek Ranch home on nearly HALF-AN-ACRE LOT offers a spacious open floor plan with vaulted ceilings, a walk-out basement and coveted 3-car garage. Tucked away on a quiet, flat cul-de-sac, this home boasts one of the largest and most beautifully landscaped backyards in the neighborhood—perfect for everything from lively games and cookouts to relaxing afternoons with loved ones. Enjoy panoramic mountain views from inside the home, the deck, the yard and the oversized lower level patio. It is quite rare to find this many places to unwind, entertain, and enjoy the breath-taking Colorado Rocky Mountains from the comfort and convenience of your home. Inside, you’ll find a well-appointed floor plan with four bedrooms, including a master suite, second bedroom and laundry room conveniently located on the main level. The formal dining room can easily host your holiday parties or be used as an office to comfortably work from home. The eat-in kitchen with additional gorgeous mountain views features a generous serving bar, wood floors and a convenient door to walk-out onto the deck for grilling and additional outdoor entertaining. The expansive walk-out basement provides 2 additional bedrooms, full bathroom and fabulous space for entertaining, including room for a pool table, dining area, and movie nights. Be sure to check out the cozy nook with built-in benches and gas fireplace, perfect for enjoying a book or board game. This home is located within the highly sought-after Academy District 20 school district, offering your children access to top-tier education. The home has been well-maintained and features two furnaces, a new water heater, and a new hail-resistant roof. With a low HOA, open space and a prime location just minutes from great shopping, restaurants and an easy commute to Powers corridor & I-25, this home is truly a RARE FIND. Don't miss your chance to make it yours!
Listing Office: Keller Williams Clients Choice Realty 
Essential Information
- MLS® #1802884
- Price$775,000
- Bedrooms4
- Bathrooms3.00
- Full Baths3
- Square Footage3,290
- Acres0.38
- Year Built2005
- TypeResidential
- Sub-TypeSingle Family Residence
- StatusActive
Community Information
- Address10724 Black Elk Way
- SubdivisionBison Ridge at Kettle Creek
- CityColorado Springs
- CountyEl Paso
- StateCO
- Zip Code80908
Amenities
- Parking Spaces3
- # of Garages3
- ViewMountain(s)
Utilities
Cable Available, Electricity Connected, Natural Gas Available
Interior
- HeatingForced Air
- CoolingOther
- FireplaceYes
- # of Fireplaces2
- FireplacesBasement, Gas, Great Room
- StoriesOne
Interior Features
Ceiling Fan(s), Eat-in Kitchen, Five Piece Bath, High Ceilings, Open Floorplan, Primary Suite, Tile Counters, Walk-In Closet(s)
Appliances
Cooktop, Dishwasher, Disposal, Microwave, Oven, Refrigerator, Sump Pump
Exterior
- Lot DescriptionCul-De-Sac, Open Space
- RoofComposition
School Information
- DistrictAcademy 20
- ElementaryMountain View
- MiddleChallenger
- HighPine Creek
Additional Information
- Date ListedMarch 21st, 2025
- ZoningPUD
Listing Details
- Office Contact719-290-2604
Keller Williams Clients Choice Realty
 Terms and Conditions: The content relating to real estate for sale in this Web site comes in part from the Internet Data eXchange ("IDX") program of METROLIST, INC., DBA RECOLORADO® Real estate listings held by brokers other than RE/MAX Professionals are marked with the IDX Logo. This information is being provided for the consumers personal, non-commercial use and may not be used for any other purpose. All information subject to change and should be independently verified.
Terms and Conditions: The content relating to real estate for sale in this Web site comes in part from the Internet Data eXchange ("IDX") program of METROLIST, INC., DBA RECOLORADO® Real estate listings held by brokers other than RE/MAX Professionals are marked with the IDX Logo. This information is being provided for the consumers personal, non-commercial use and may not be used for any other purpose. All information subject to change and should be independently verified.
Copyright 2025 METROLIST, INC., DBA RECOLORADO® -- All Rights Reserved 6455 S. Yosemite St., Suite 500 Greenwood Village, CO 80111 USA
Listing information last updated on April 7th, 2025 at 10:33am MDT.

