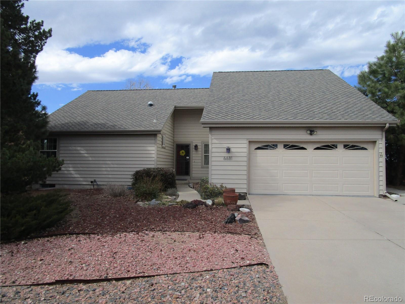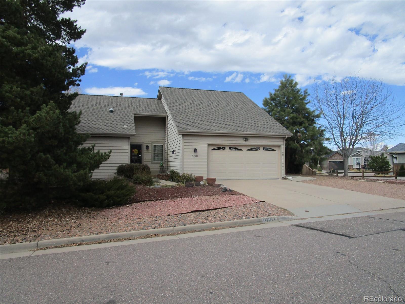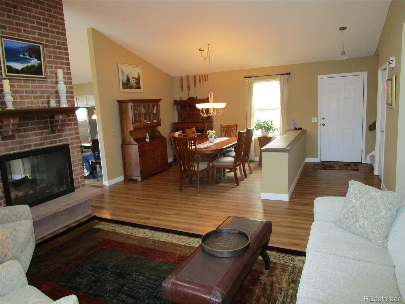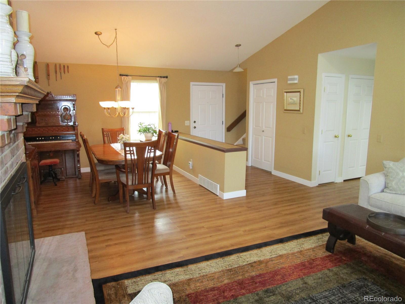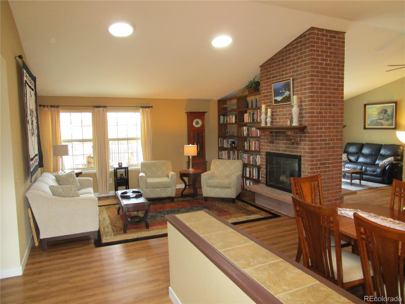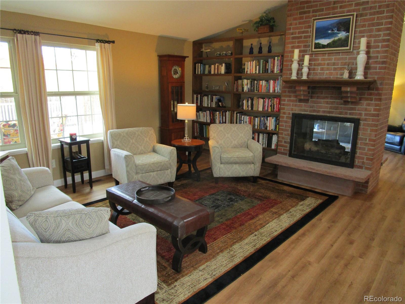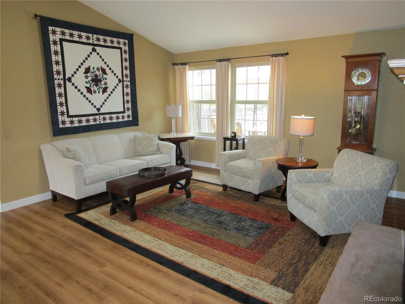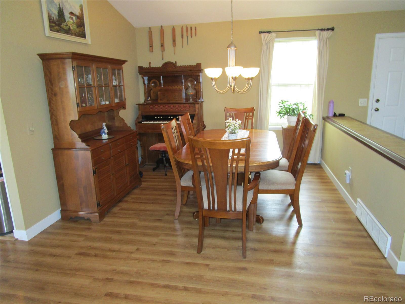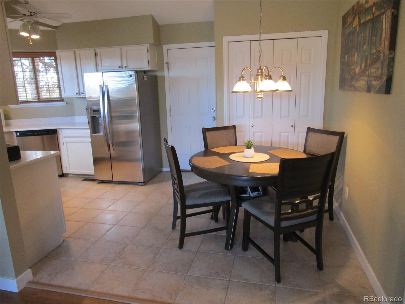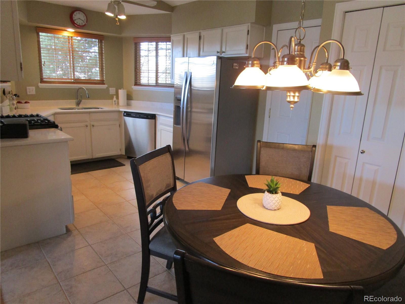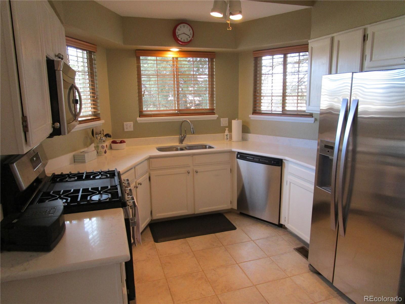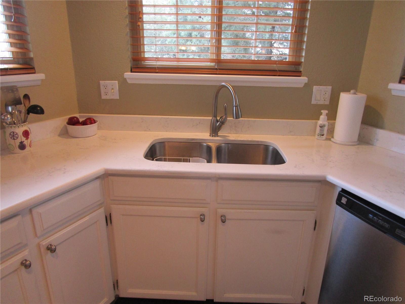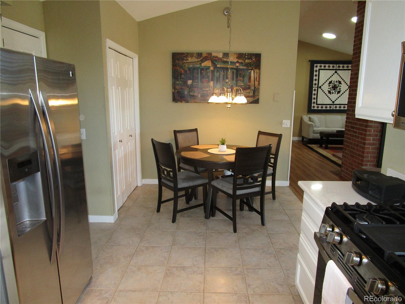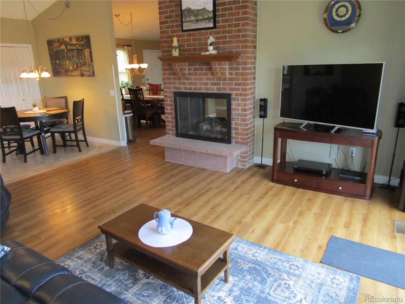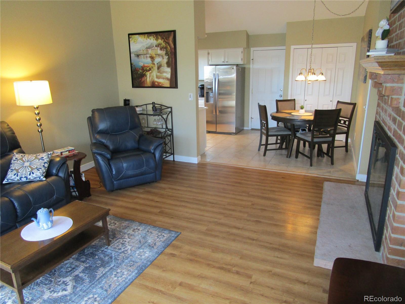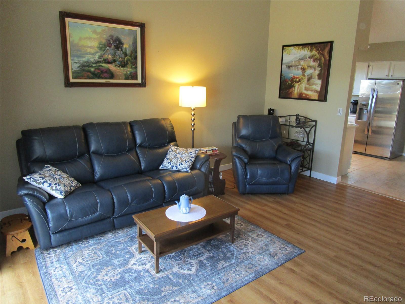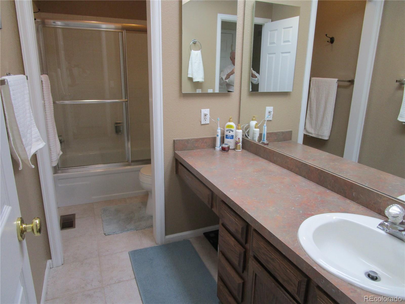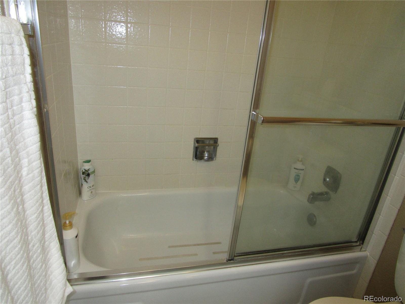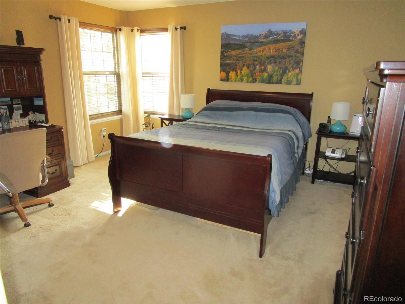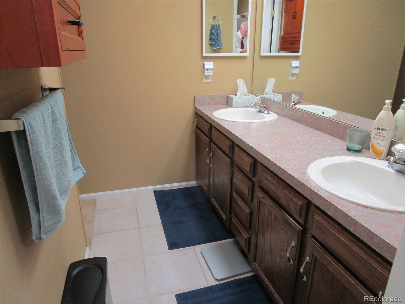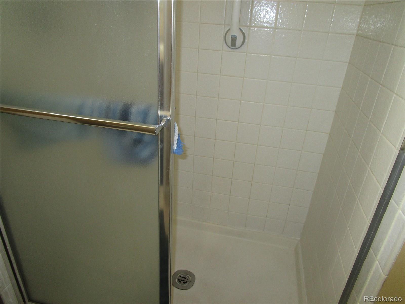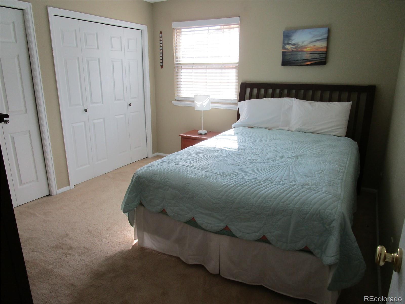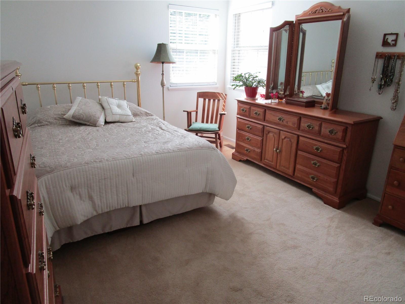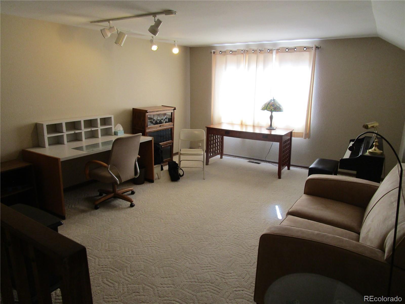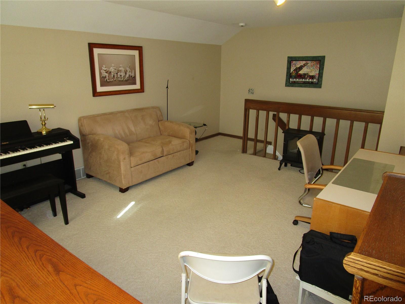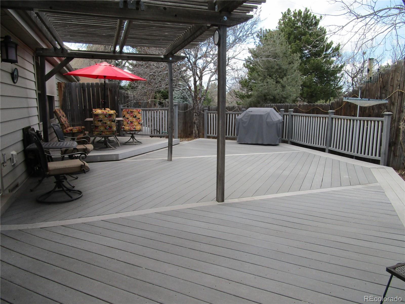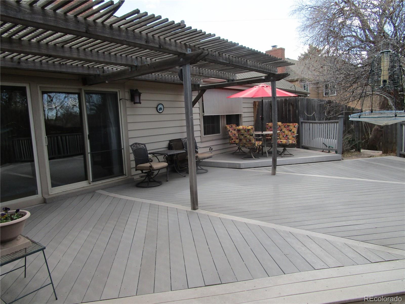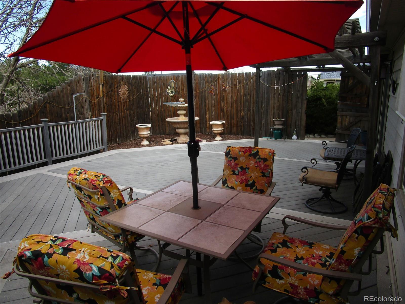Find us on...
Dashboard
- 3 Beds
- 2 Baths
- 2,161 Sqft
- .24 Acres
New Search X
6681 E Phillips Place
A Spacious Ranch with 2,161 Square Feet Above Grade, Plus an Additional 933 Square Feet in the Basement***Three Bedrooms, Two Bathrooms***Soaring Cathedral Ceilings***An open Spacious Floor Plan with Four Solar Tubes Bringing in Plenty of Natural Light***A Rare Two-Way Masonry Fireplace Shared by the Living Room and Family Room***Spacious 18x10 Kitchen w/Plenty of Eating Space, Quartz Counters, Pantry, Stainless Steel Appliances and a Gas Range***A Quiet Hideaway in the 16x13 Loft*** The Massive Deck w/Gas Grill is Both Quiet and Private***Xeriscape Makes for Low Maintenance***Cherry Creek... more »
Listing Office: RE/MAX Alliance 
Essential Information
- MLS® #1795845
- Price$729,900
- Bedrooms3
- Bathrooms2.00
- Full Baths1
- Square Footage2,161
- Acres0.24
- Year Built1979
- TypeResidential
- Sub-TypeSingle Family Residence
- StyleContemporary
- StatusActive
Community Information
- Address6681 E Phillips Place
- SubdivisionFoxridge
- CityCentennial
- CountyArapahoe
- StateCO
- Zip Code80112
Amenities
- Parking Spaces2
- ParkingConcrete
- # of Garages2
Interior
- HeatingForced Air
- CoolingCentral Air
- FireplaceYes
- # of Fireplaces1
- FireplacesFamily Room, Living Room
- StoriesOne
Interior Features
Eat-in Kitchen, High Ceilings, Open Floorplan, Pantry, Quartz Counters, Smoke Free, Solid Surface Counters
Appliances
Dishwasher, Gas Water Heater, Oven, Range, Refrigerator
Exterior
- Exterior FeaturesGas Grill
- Lot DescriptionLevel
- WindowsDouble Pane Windows
- RoofComposition
- FoundationConcrete Perimeter
School Information
- DistrictCherry Creek 5
- ElementaryDry Creek
- MiddleWest
- HighCherry Creek
Additional Information
- Date ListedMarch 28th, 2025
- ZoningR-1
Listing Details
 RE/MAX Alliance
RE/MAX Alliance
Office Contact
dkbloomquist@gmail.com,303-693-6666
 Terms and Conditions: The content relating to real estate for sale in this Web site comes in part from the Internet Data eXchange ("IDX") program of METROLIST, INC., DBA RECOLORADO® Real estate listings held by brokers other than RE/MAX Professionals are marked with the IDX Logo. This information is being provided for the consumers personal, non-commercial use and may not be used for any other purpose. All information subject to change and should be independently verified.
Terms and Conditions: The content relating to real estate for sale in this Web site comes in part from the Internet Data eXchange ("IDX") program of METROLIST, INC., DBA RECOLORADO® Real estate listings held by brokers other than RE/MAX Professionals are marked with the IDX Logo. This information is being provided for the consumers personal, non-commercial use and may not be used for any other purpose. All information subject to change and should be independently verified.
Copyright 2025 METROLIST, INC., DBA RECOLORADO® -- All Rights Reserved 6455 S. Yosemite St., Suite 500 Greenwood Village, CO 80111 USA
Listing information last updated on April 1st, 2025 at 9:33am MDT.

