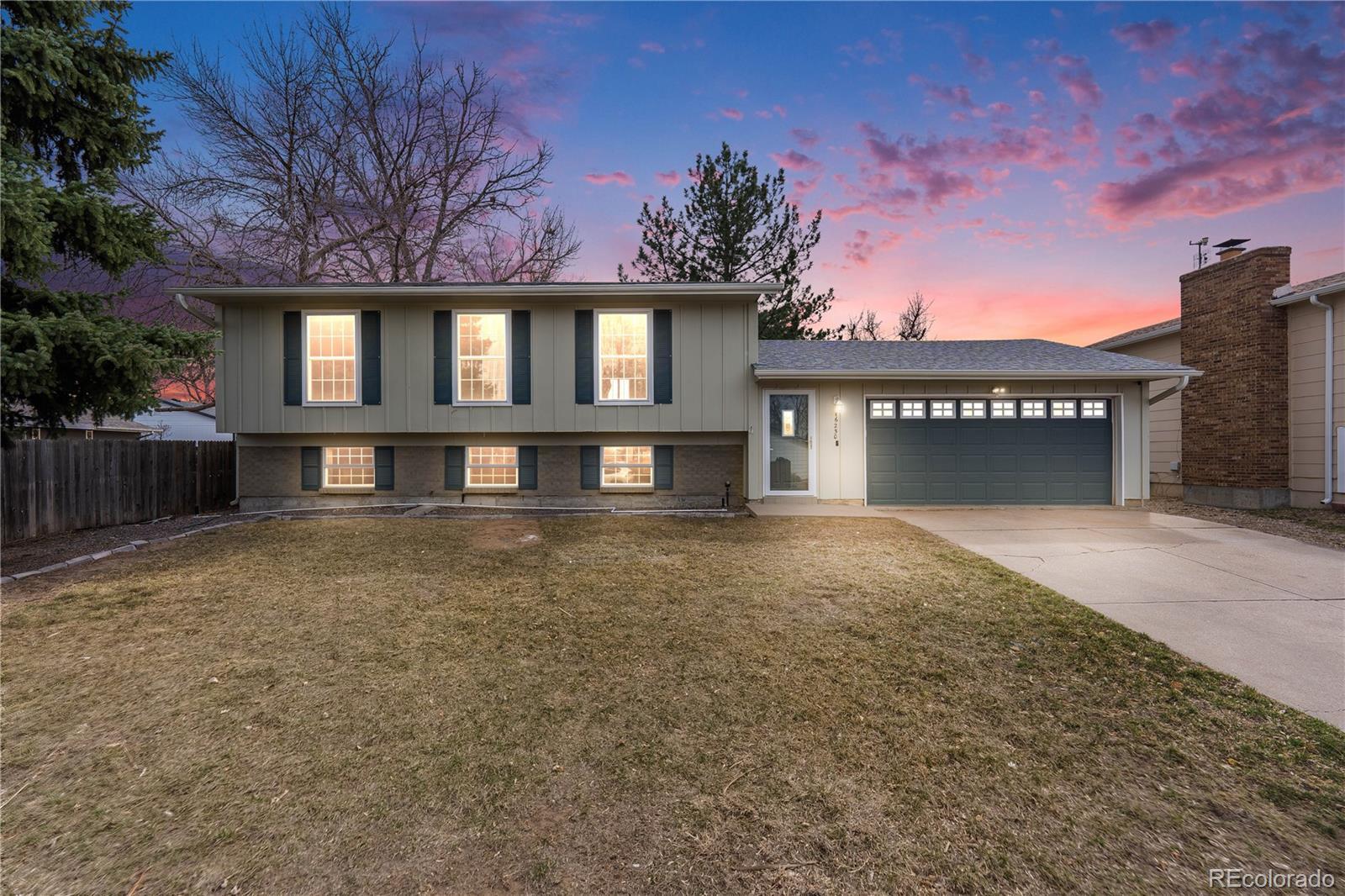Find us on...
Dashboard
- 4 Beds
- 2 Baths
- 1,741 Sqft
- .16 Acres
New Search X
16250 E Harvard Avenue
Experience comfort and convenience in this charming bi-level home, featuring fresh interior paint and new flooring throughout — it’s truly move-in ready! The home offers four bedrooms, two baths, and two spacious living areas. The remodeled kitchen boasts granite countertops, new cabinets, and a Silgranit sink. On the main level, you'll find two bedrooms, while the garden-level lower level offers two additional bedrooms and a bright, inviting space for entertaining. Step outside to enjoy Colorado evenings on the outdoor deck and expansive yard, complete it with string lights on the pergola for a cozy ambiance. The property includes a storage shed for all your yard supplies, and the two-car garage offers additional storage or a fantastic workshop space — complete with a 220-volt outlet. Nestled in a sought-after location, this home is conveniently close to Buckley Air Force Base, Cherry Creek State Park, UC Health Anschutz Medical Campus, and scenic parks like Olympic Park. With no HOA fees and easy access to public transportation, schools, shops, restaurants, banks, and DIA, this community offers both convenience and lifestyle benefits. Recent updates include: Fresh interior paint, new flooring throughout, newer main-level windows, and a recently remodeled kitchen.
Listing Office: Realty One Group Premier Colorado 
Essential Information
- MLS® #1790699
- Price$482,500
- Bedrooms4
- Bathrooms2.00
- Full Baths1
- Square Footage1,741
- Acres0.16
- Year Built1975
- TypeResidential
- Sub-TypeSingle Family Residence
- StatusActive
Community Information
- Address16250 E Harvard Avenue
- SubdivisionKingsborough
- CityAurora
- CountyArapahoe
- StateCO
- Zip Code80013
Amenities
- Parking Spaces2
- # of Garages2
Utilities
Cable Available, Electricity Connected, Internet Access (Wired), Natural Gas Connected
Parking
220 Volts, Concrete, Exterior Access Door, Oversized
Interior
- HeatingForced Air, Natural Gas
- CoolingCentral Air
- StoriesSplit Entry (Bi-Level)
Interior Features
Entrance Foyer, Granite Counters, Open Floorplan
Appliances
Dishwasher, Disposal, Dryer, Microwave, Range, Refrigerator, Washer
Exterior
- Exterior FeaturesGarden, Private Yard
- RoofComposition
- FoundationConcrete Perimeter
School Information
- DistrictAdams-Arapahoe 28J
- ElementaryYale
- MiddleColumbia
- HighRangeview
Additional Information
- Date ListedMarch 25th, 2025
Listing Details
Realty One Group Premier Colorado
Office Contact
kimgreen7529@gmail.com,720-883-7586
 Terms and Conditions: The content relating to real estate for sale in this Web site comes in part from the Internet Data eXchange ("IDX") program of METROLIST, INC., DBA RECOLORADO® Real estate listings held by brokers other than RE/MAX Professionals are marked with the IDX Logo. This information is being provided for the consumers personal, non-commercial use and may not be used for any other purpose. All information subject to change and should be independently verified.
Terms and Conditions: The content relating to real estate for sale in this Web site comes in part from the Internet Data eXchange ("IDX") program of METROLIST, INC., DBA RECOLORADO® Real estate listings held by brokers other than RE/MAX Professionals are marked with the IDX Logo. This information is being provided for the consumers personal, non-commercial use and may not be used for any other purpose. All information subject to change and should be independently verified.
Copyright 2025 METROLIST, INC., DBA RECOLORADO® -- All Rights Reserved 6455 S. Yosemite St., Suite 500 Greenwood Village, CO 80111 USA
Listing information last updated on April 1st, 2025 at 11:18pm MDT.

























