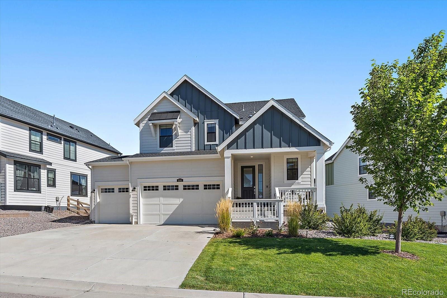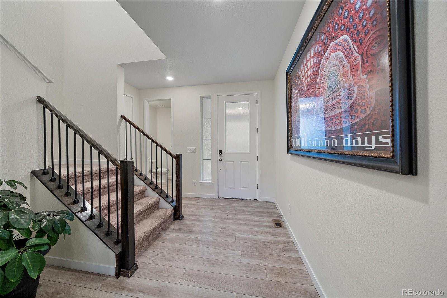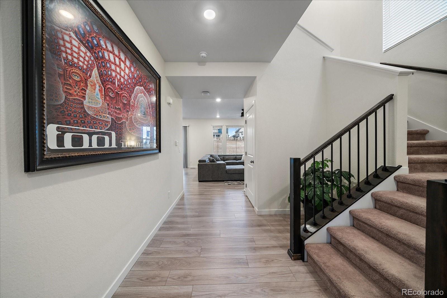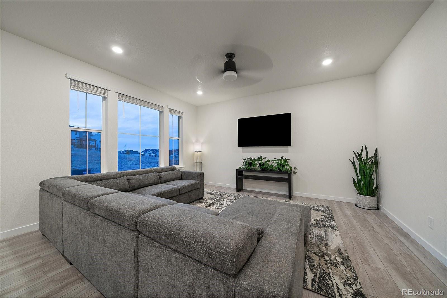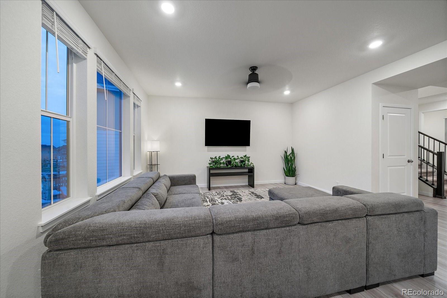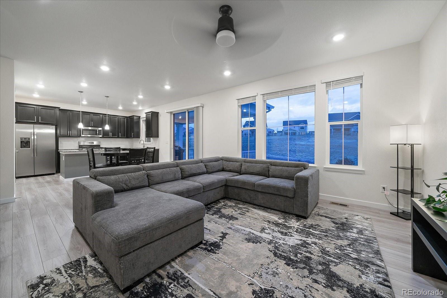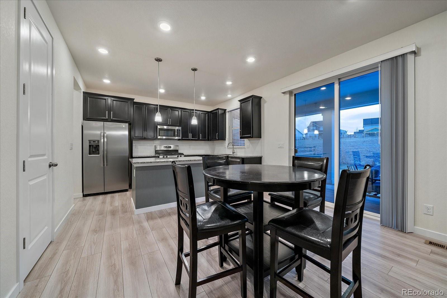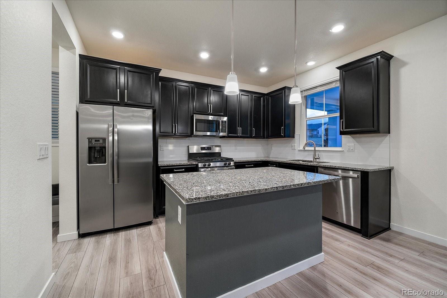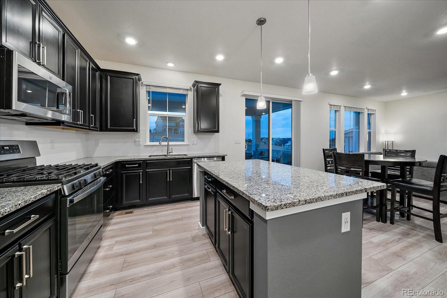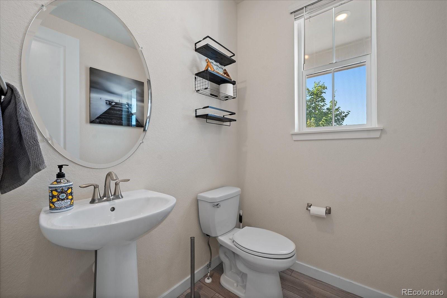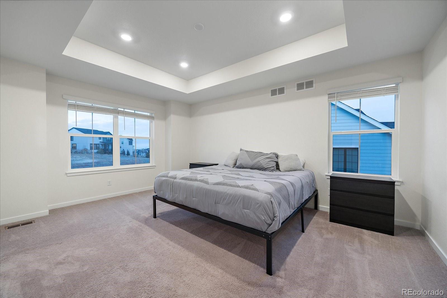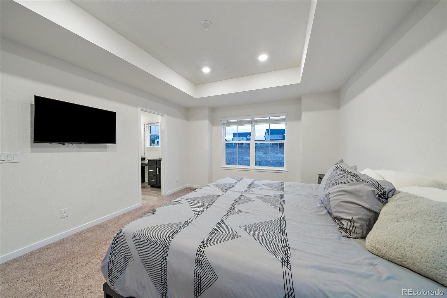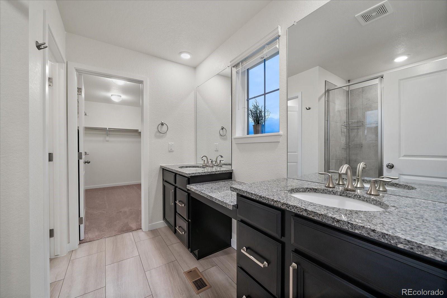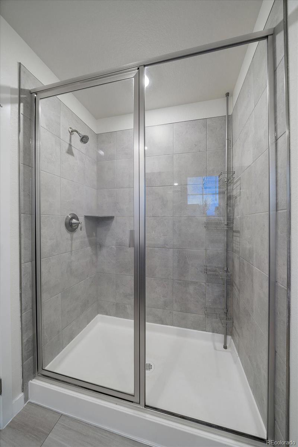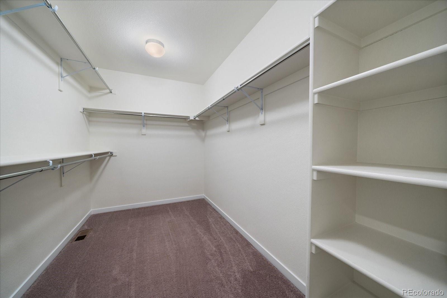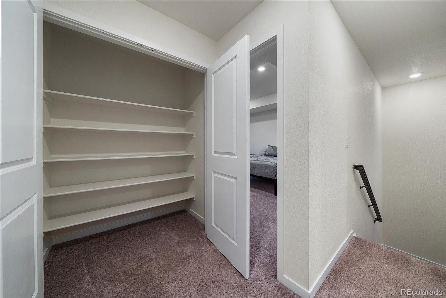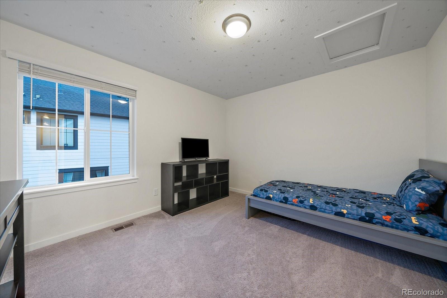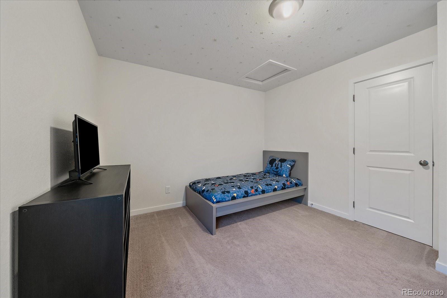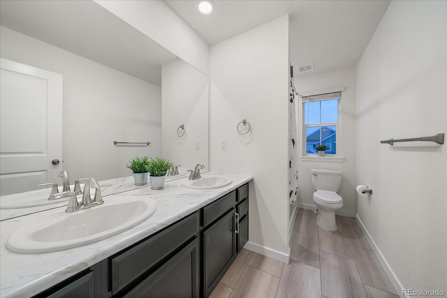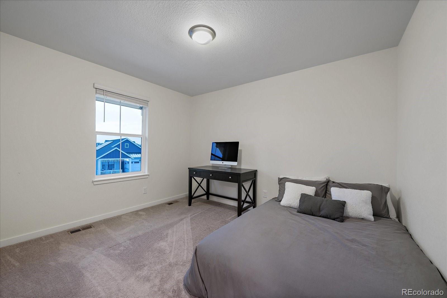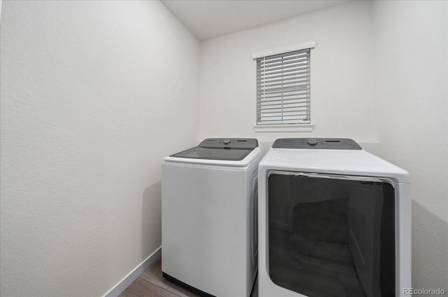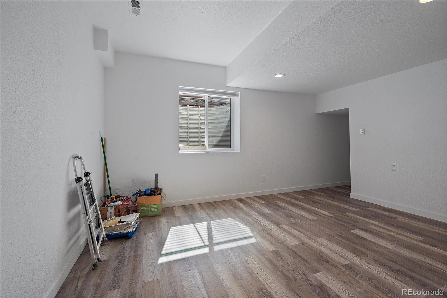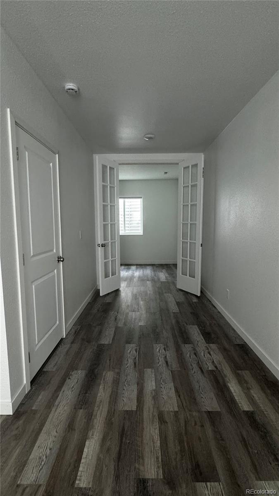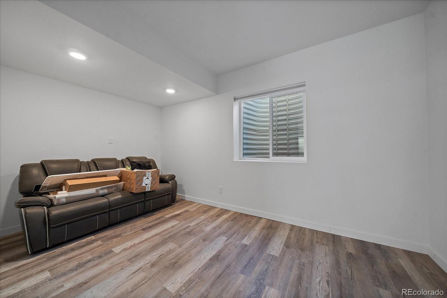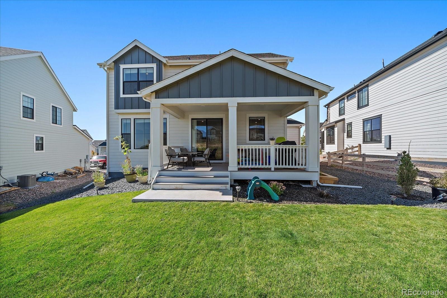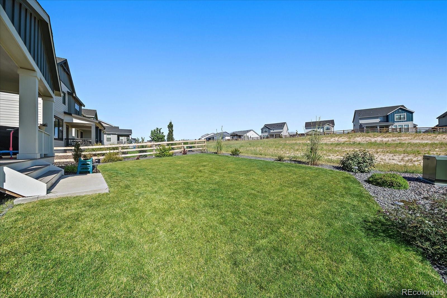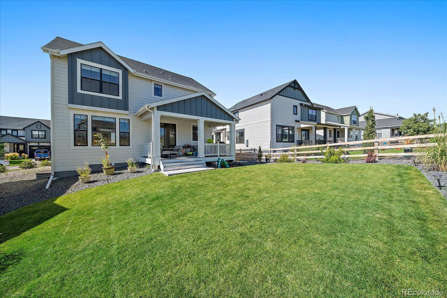Find us on...
Dashboard
- 4 Beds
- 3 Baths
- 2,690 Sqft
- .15 Acres
New Search X
1161 E Witherspoon Drive
MOTIVATIED SELLERS! $10,000 Seller Concession offered to buyer(s) for buy down points or closing costs. BACK ON THE MARKET AT NO FAULT OF THE SELLERS! Buyer had to back out. New Roof Nov 2024! Welcome to your dream home! This stunning residence features an open floor plan perfect for modern living. The recently finished basement boasts a large fourth bedroom and a versatile bonus room, ideal for a gaming area, workout space, or home office. Key Features: • Bedrooms: 4 (including finished basement) • Bathrooms: 3 • Open Floor Plan: Perfect for entertaining and family gatherings • Finished Basement: 4th bedroom includes a bonus room • Primary Suite: Features a generous bathroom with dual sinks with vanity and a large walk-in closet • Ample Storage: Benefit from a large storage closet on the upper level, storage room in basement • Backyard: Enjoy your outdoor space with a covered deck, with no direct neighbors behind. • Garage: 3-car garage with sealed flooring, providing ample space for vehicles and storage A short walk away to the community clubhouse, garden, outdoor grills and picnic tables, pool, courtyards and fire pits, dog park, and playground. This home seamlessly combines comfort, style, and functionality. Don’t miss your chance to make it yours! Contact us today to schedule a viewing.
Listing Office: Kelly Right Real Estate of Colorado 
Essential Information
- MLS® #1789718
- Price$574,999
- Bedrooms4
- Bathrooms3.00
- Full Baths2
- Half Baths1
- Square Footage2,690
- Acres0.15
- Year Built2020
- TypeResidential
- Sub-TypeSingle Family Residence
- StatusActive
Community Information
- Address1161 E Witherspoon Drive
- SubdivisionIndependence
- CityElizabeth
- CountyElbert
- StateCO
- Zip Code80107
Amenities
- Parking Spaces3
- # of Garages3
Amenities
Clubhouse, Fitness Center, Park, Pool
Interior
- HeatingForced Air
- CoolingCentral Air
- StoriesTwo
Interior Features
Eat-in Kitchen, Granite Counters, Kitchen Island, Open Floorplan, Pantry, Smart Thermostat, Walk-In Closet(s)
Appliances
Dishwasher, Disposal, Microwave, Oven, Refrigerator
Exterior
- WindowsDouble Pane Windows
- RoofArchitecural Shingle
School Information
- DistrictElizabeth C-1
- ElementarySinging Hills
- MiddleElizabeth
- HighElizabeth
Additional Information
- Date ListedSeptember 6th, 2024
Listing Details
- Office Contact720-339-3224
Kelly Right Real Estate of Colorado
 Terms and Conditions: The content relating to real estate for sale in this Web site comes in part from the Internet Data eXchange ("IDX") program of METROLIST, INC., DBA RECOLORADO® Real estate listings held by brokers other than RE/MAX Professionals are marked with the IDX Logo. This information is being provided for the consumers personal, non-commercial use and may not be used for any other purpose. All information subject to change and should be independently verified.
Terms and Conditions: The content relating to real estate for sale in this Web site comes in part from the Internet Data eXchange ("IDX") program of METROLIST, INC., DBA RECOLORADO® Real estate listings held by brokers other than RE/MAX Professionals are marked with the IDX Logo. This information is being provided for the consumers personal, non-commercial use and may not be used for any other purpose. All information subject to change and should be independently verified.
Copyright 2025 METROLIST, INC., DBA RECOLORADO® -- All Rights Reserved 6455 S. Yosemite St., Suite 500 Greenwood Village, CO 80111 USA
Listing information last updated on April 5th, 2025 at 6:03am MDT.

