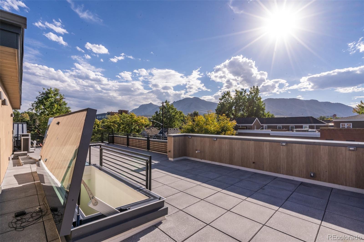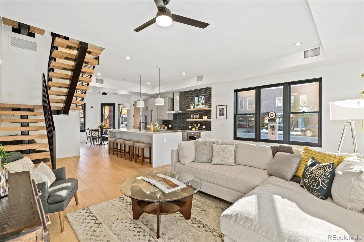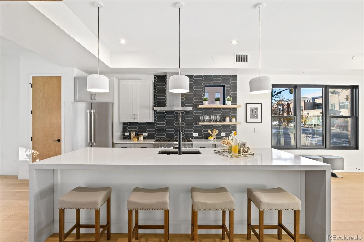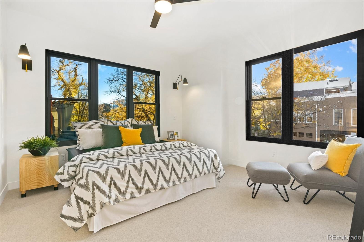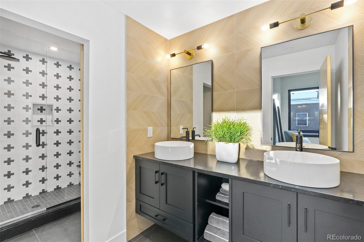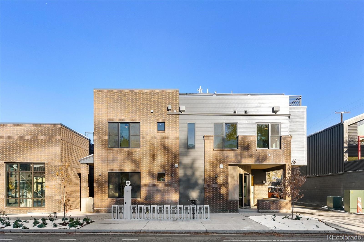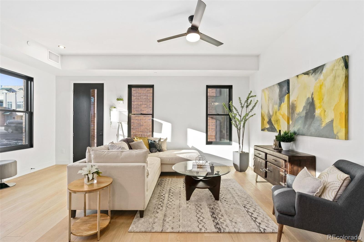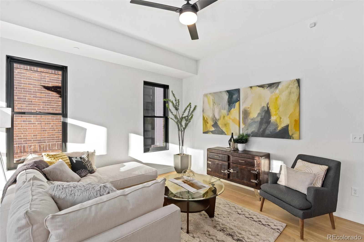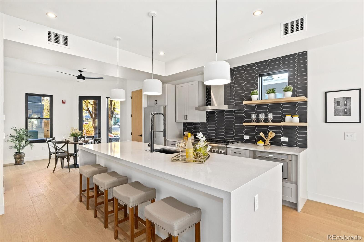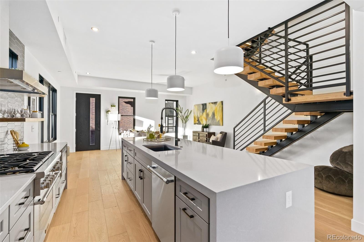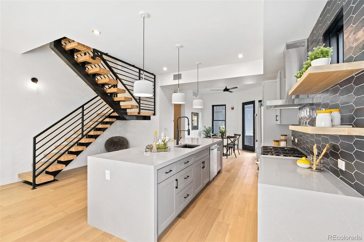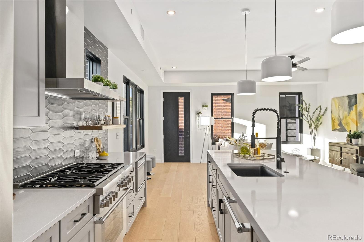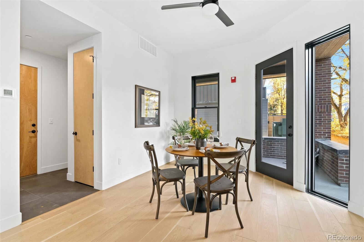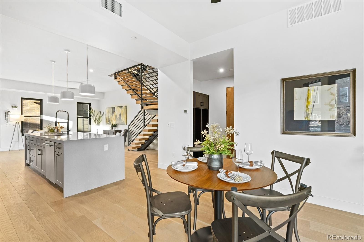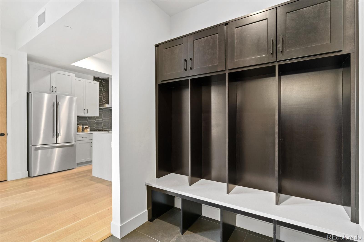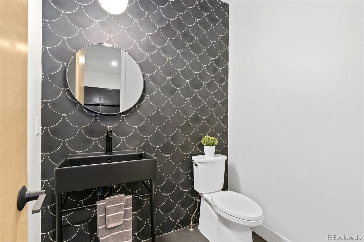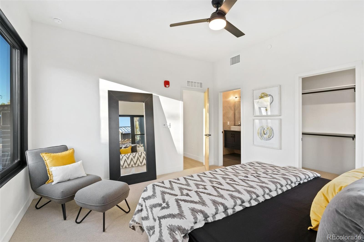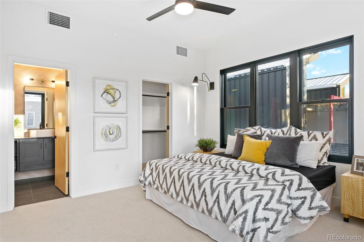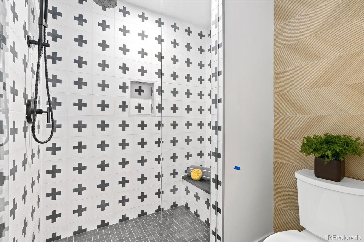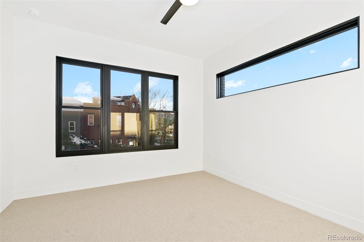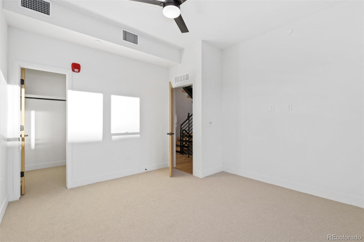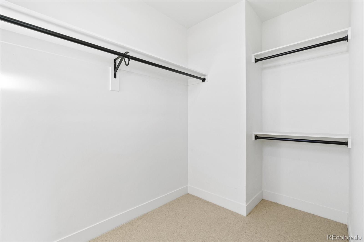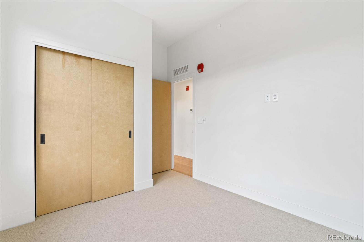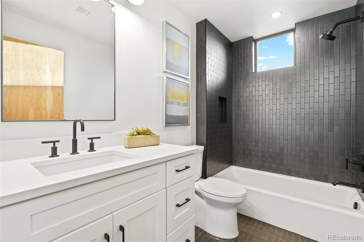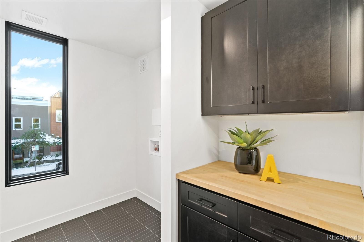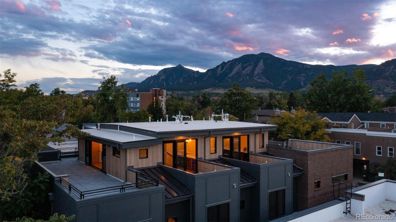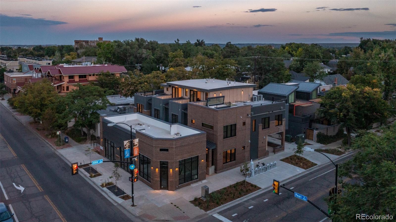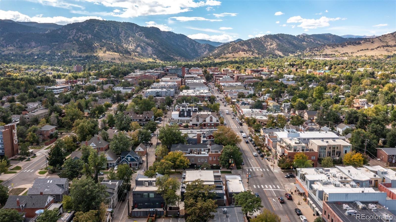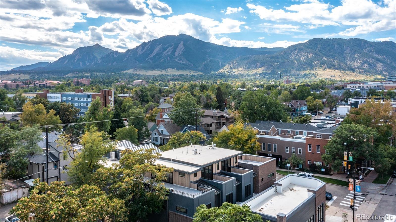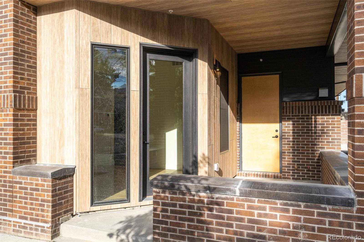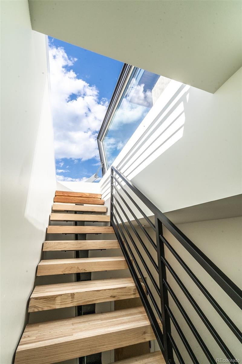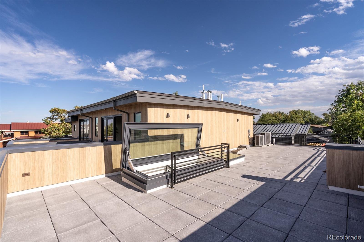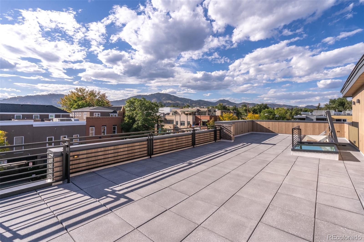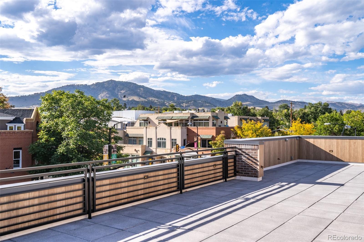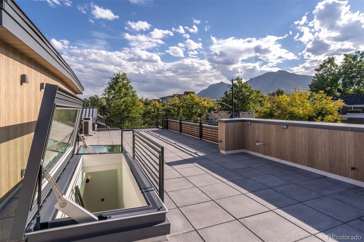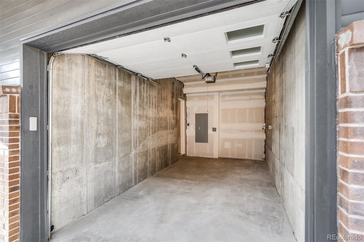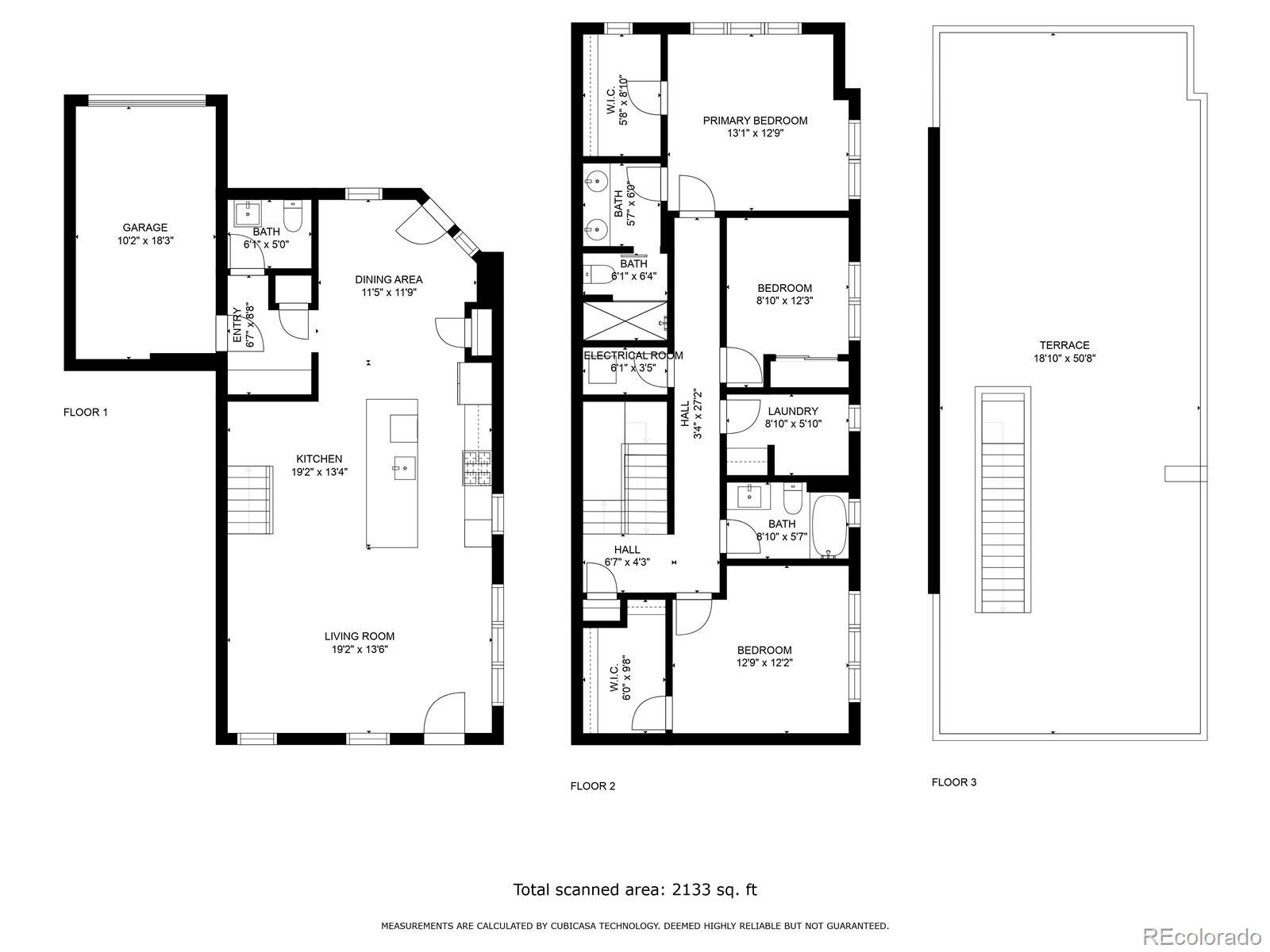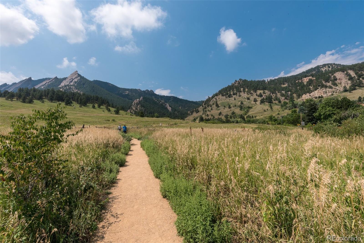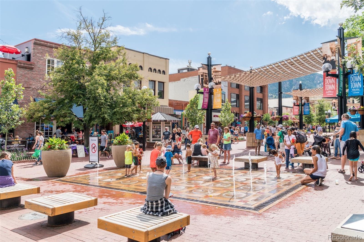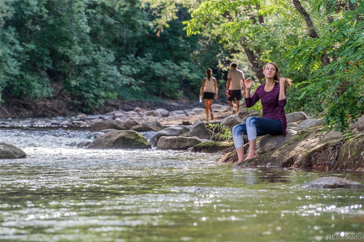Find us on...
Dashboard
- 3 Beds
- 3 Baths
- 1,838 Sqft
- .18 Acres
New Search X
2010 Pearl Street A
New Construction on historic Pearl Street in Boulder! Unwind with the convenience of world class restaurants and boutiques along with outdoor hiking trails and boulder creek at your doorstep in this downtown Scandinavian minimalist oasis. Western natural light pours into the open floor concept of this 3BR 3BA end unit where the mountains act as a fresco painting backdrop out of every window. Clean lines revel on the artistic floating staircase with butcher block treads glowing from the immense sun lit 17 by 4 foot skylight above. Wide planked 8-inch white oak hardwood floors expand the entire space with subtle elegance widening the floor plan allowing the space to feel airy and breathe. A stately 10 foot kitchen island features a handsome grey 6cm quartz waterfall countertop built for gathering entertaining. Grey Shaker cabinets and maple shelves adorn the black Berdonsian custom backsplash and sleek stainless steel Thermadore appliances highlighted by a duel fuel gas range/electric oven crown the kitchen's fresh design. Fishtail Berdonsian black tile accent the powder bath with pedestal vanity and mudroom off the garage this floor plan and finish marry both form and function. The spacious master bedroom is encompassed by the iconic view of the flatirons and acts as a refuge from the day with a master bathroom featuring dual floating vanity with black honed miste granite and artistic sinks, custom Soci Modern Wood Chevron Maple tile accent wall, sliding barn door, secluded tiled waterfall glass enclosed shower. Then play amongst the Boulder clouds walking up architectonic staircase through the automatic glass roof hatch skylight to reveal awe-inspiring 360 degree views of a over 1,020 square foot outdoor rooftop deck covered with 2 X 2 concrete pavers and stubbed for full outdoor kitchen, hot tub, fireplace and grill. One of a kind luxury and style - a must see! www.alveareboulder.com
Listing Office: Grant Real Estate Company 
Essential Information
- MLS® #1770610
- Price$2,395,000
- Bedrooms3
- Bathrooms3.00
- Full Baths1
- Half Baths1
- Square Footage1,838
- Acres0.18
- Year Built2022
- TypeResidential
- Sub-TypeMulti-Family
- StyleContemporary
- StatusPending
Community Information
- Address2010 Pearl Street A
- CityBoulder
- CountyBoulder
- StateCO
- Zip Code80302
Subdivision
Boulder O T East & West & North
Amenities
- Parking Spaces1
- # of Garages1
Interior
- HeatingActive Solar, Forced Air
- CoolingCentral Air
- StoriesThree Or More
Interior Features
Built-in Features, Ceiling Fan(s), Eat-in Kitchen, Open Floorplan, Primary Suite, Quartz Counters, Radon Mitigation System, Smart Ceiling Fan, Smart Thermostat, Walk-In Closet(s)
Exterior
- WindowsSkylight(s)
- RoofMembrane
Exterior Features
Balcony, Fire Pit, Gas Grill, Lighting, Spa/Hot Tub
School Information
- DistrictBoulder Valley RE 2
- ElementaryWhittier Int'l
- MiddleCasey
- HighBoulder
Additional Information
- Date ListedNovember 12th, 2022
- ZoningMU-3
Listing Details
 Grant Real Estate Company
Grant Real Estate Company
 Terms and Conditions: The content relating to real estate for sale in this Web site comes in part from the Internet Data eXchange ("IDX") program of METROLIST, INC., DBA RECOLORADO® Real estate listings held by brokers other than RE/MAX Professionals are marked with the IDX Logo. This information is being provided for the consumers personal, non-commercial use and may not be used for any other purpose. All information subject to change and should be independently verified.
Terms and Conditions: The content relating to real estate for sale in this Web site comes in part from the Internet Data eXchange ("IDX") program of METROLIST, INC., DBA RECOLORADO® Real estate listings held by brokers other than RE/MAX Professionals are marked with the IDX Logo. This information is being provided for the consumers personal, non-commercial use and may not be used for any other purpose. All information subject to change and should be independently verified.
Copyright 2025 METROLIST, INC., DBA RECOLORADO® -- All Rights Reserved 6455 S. Yosemite St., Suite 500 Greenwood Village, CO 80111 USA
Listing information last updated on April 2nd, 2025 at 9:18pm MDT.

