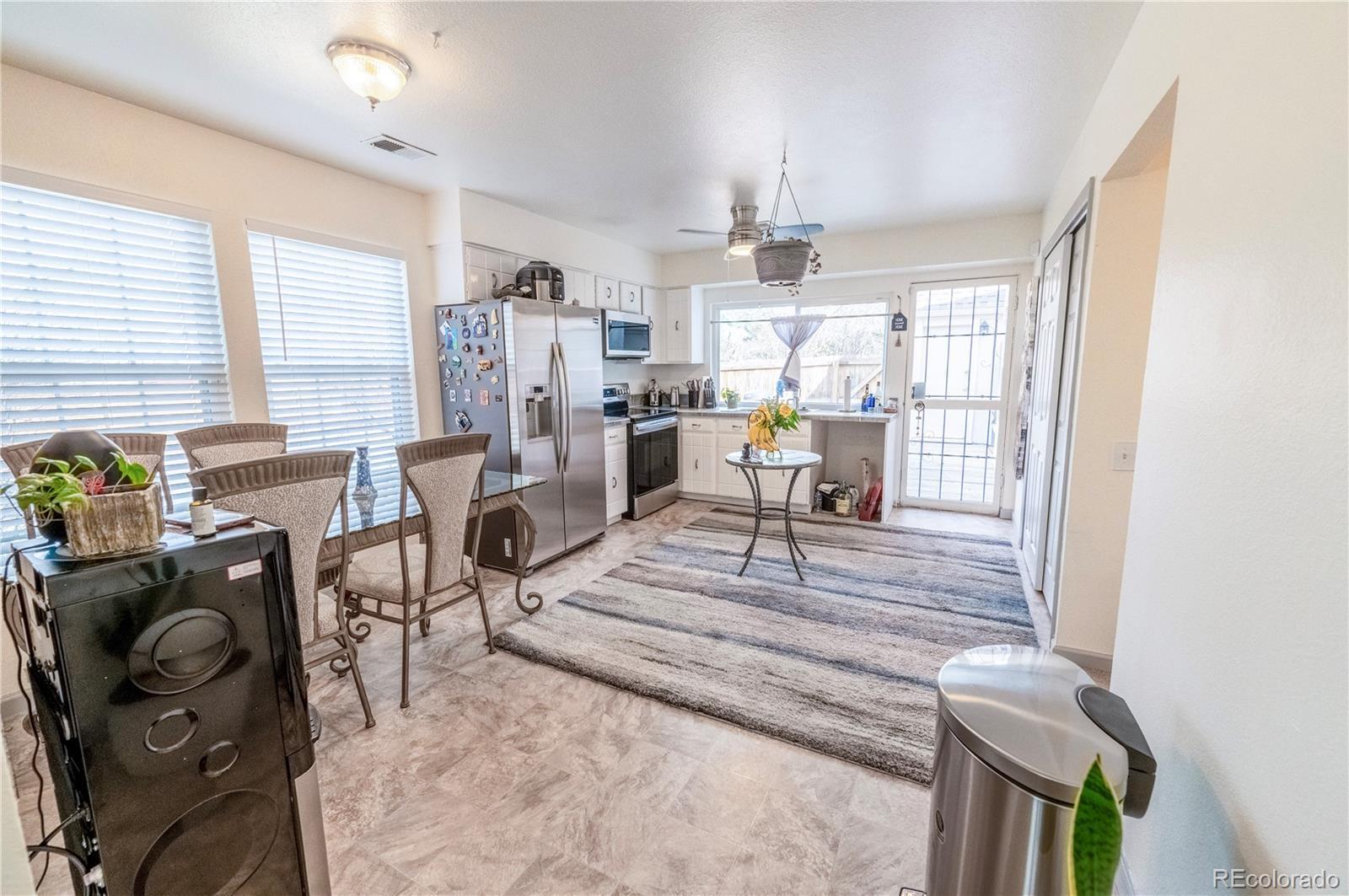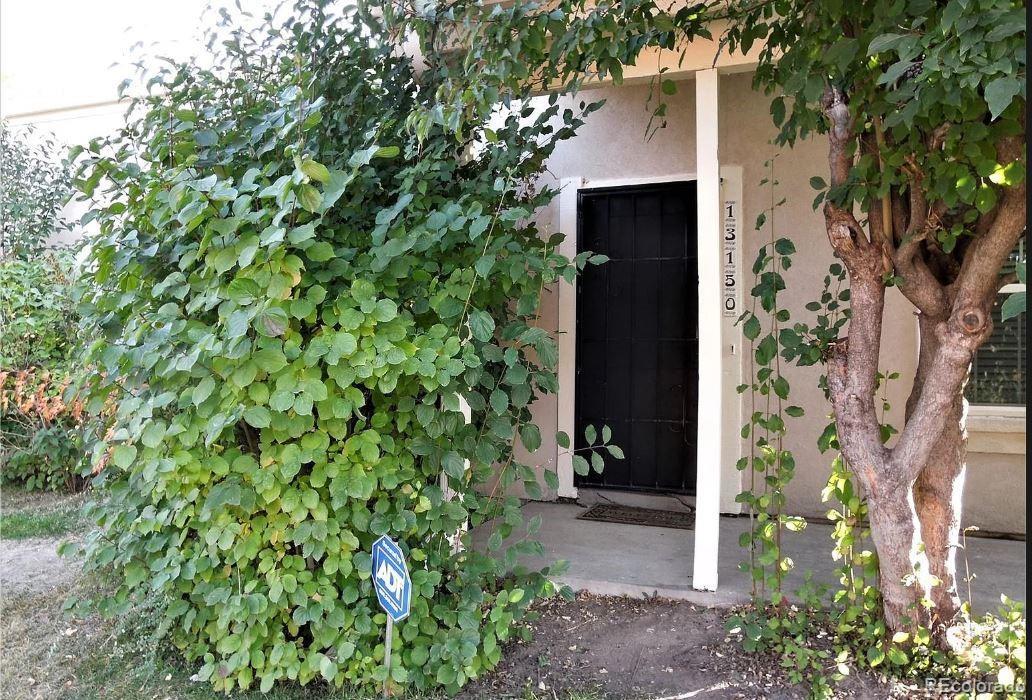Find us on...
Dashboard
- 4 Beds
- 2 Baths
- 1,524 Sqft
- .06 Acres
New Search X
13150 E Linvale Place
Seller is offering $10,500 in concessions to go towards wiring upgrades, new dishwasher and dryer. Discover this charming 4-bedroom, 2-bathroom townhome located in the desirable Cherry Creek School District. Featuring an open floor plan with abundant natural light, this home offers a bright and welcoming atmosphere. The kitchen is equipped with stainless steel appliances, while ceiling fans throughout the home provide added comfort. A wood-burning fireplace creates a cozy focal point in the living space. Upstairs, you’ll find two additional bedrooms, a three-quarter bathroom, and a versatile space perfect for a kids' play area, home office, or reading nook. The private backyard and deck offer a great space for relaxation and entertaining, while the two-car garage provides ample storage. This home is part of a well-maintained community featuring a pool, clubhouse, and tennis courts. Conveniently located near Heather Gardens Golf Club, Cherry Creek State Park, and Town Center at Aurora, residents enjoy easy access to outdoor recreation, shopping, dining, and entertainment. With quick access to I-225, commuting to downtown Denver and the Tech Center is a breeze. As an added bonus, the seller is offering a Home Warranty, which will be transferred to the buyer at closing. Don’t miss this wonderful opportunity to own a beautiful townhome in a prime location.
Listing Office: Keller Williams Integrity Real Estate LLC 
Essential Information
- MLS® #1720376
- Price$420,000
- Bedrooms4
- Bathrooms2.00
- Full Baths1
- Square Footage1,524
- Acres0.06
- Year Built1974
- TypeResidential
- Sub-TypeTownhouse
- StatusActive
Community Information
- Address13150 E Linvale Place
- SubdivisionThe Dam
- CityAurora
- CountyArapahoe
- StateCO
- Zip Code80014
Amenities
- Parking Spaces2
- # of Garages2
Amenities
Clubhouse, Pool, Tennis Court(s)
Utilities
Cable Available, Electricity Available, Electricity Connected
Interior
- HeatingForced Air
- CoolingCentral Air
- FireplaceYes
- # of Fireplaces1
- FireplacesLiving Room, Wood Burning
- StoriesTwo
Interior Features
Breakfast Nook, Ceiling Fan(s), Eat-in Kitchen, High Ceilings, Laminate Counters, Primary Suite, Vaulted Ceiling(s)
Appliances
Disposal, Microwave, Oven, Range, Refrigerator, Washer
Exterior
- Exterior FeaturesPrivate Yard
- RoofComposition
- FoundationSlab
Lot Description
Greenbelt, Landscaped, Near Public Transit
School Information
- DistrictCherry Creek 5
- ElementaryPolton
- MiddlePrairie
- HighOverland
Additional Information
- Date ListedMarch 26th, 2025
Listing Details
Keller Williams Integrity Real Estate LLC
Office Contact
Mariam.kazadi@KW.com,720-648-8550
 Terms and Conditions: The content relating to real estate for sale in this Web site comes in part from the Internet Data eXchange ("IDX") program of METROLIST, INC., DBA RECOLORADO® Real estate listings held by brokers other than RE/MAX Professionals are marked with the IDX Logo. This information is being provided for the consumers personal, non-commercial use and may not be used for any other purpose. All information subject to change and should be independently verified.
Terms and Conditions: The content relating to real estate for sale in this Web site comes in part from the Internet Data eXchange ("IDX") program of METROLIST, INC., DBA RECOLORADO® Real estate listings held by brokers other than RE/MAX Professionals are marked with the IDX Logo. This information is being provided for the consumers personal, non-commercial use and may not be used for any other purpose. All information subject to change and should be independently verified.
Copyright 2025 METROLIST, INC., DBA RECOLORADO® -- All Rights Reserved 6455 S. Yosemite St., Suite 500 Greenwood Village, CO 80111 USA
Listing information last updated on April 4th, 2025 at 7:18pm MDT.

















