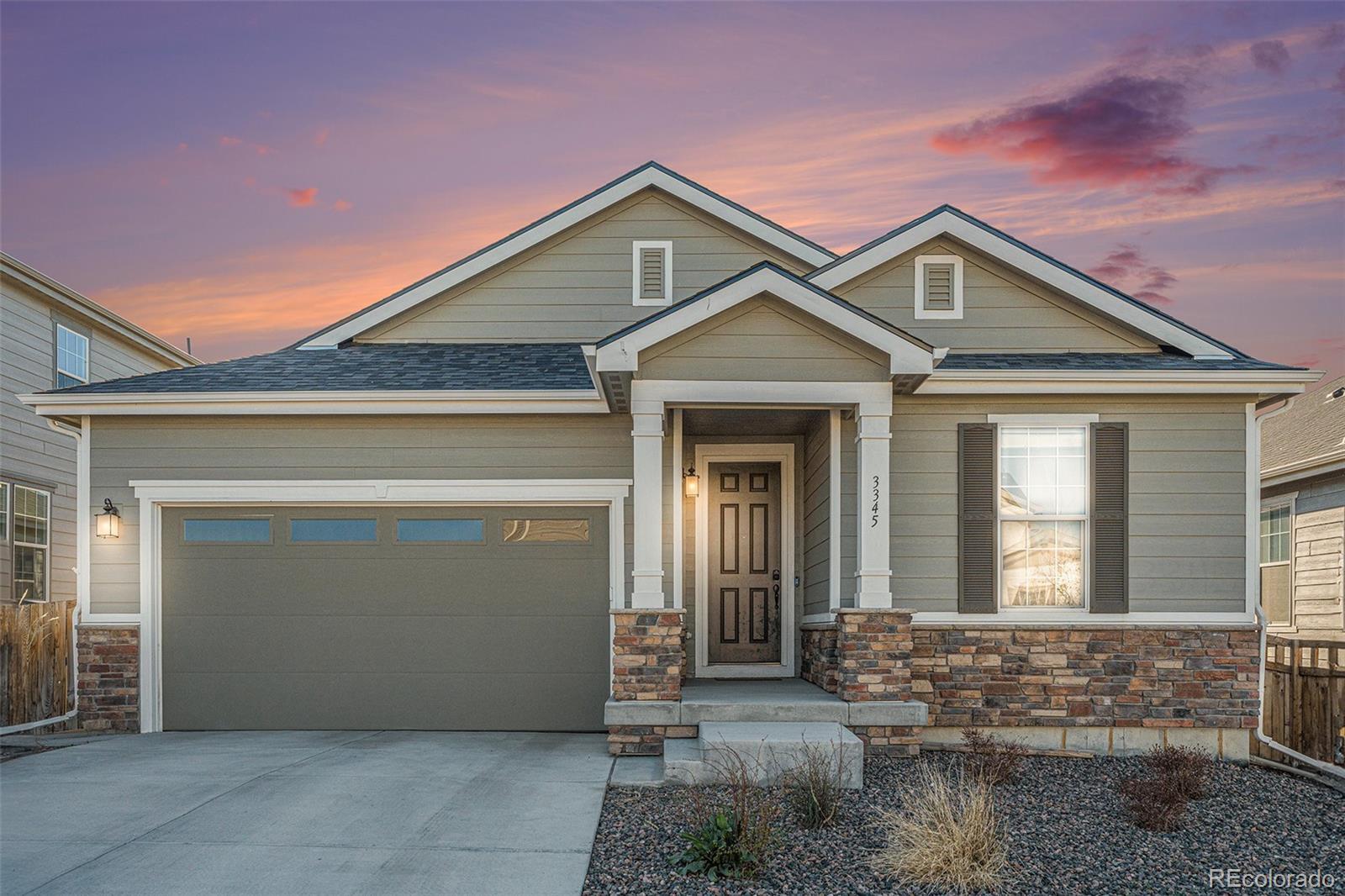Find us on...
Dashboard
- 3 Beds
- 2 Baths
- 1,565 Sqft
- .13 Acres
New Search X
3345 Indian Grass Street
Stunning 2022-Built Home in Sweetgrass Community! This beautifully designed ranch home, built in 2022 with $35,000 in options and upgrades, offers modern elegance and convenience with an open floor plan perfect for today’s lifestyle. The spacious kitchen features a large island, gorgeous quartz countertops, and ample storage space—ideal for both daily living and entertaining. The bright and airy living area flows seamlessly with the dining and kitchen areas, creating an inviting space for family and friends. Step outside to the low-maintenance backyard, featuring turf and privacy fencing, perfect for pets or play. The large primary bedroom comes complete with ensuite bathroom and generously sized walk-in closet, located at the opposite end of the home for privacy from the secondary bedrooms. Your new home also features easy access to community amenities, with the community pool and playground just a short walk away. A new roof was added in 2024, ensuring peace of mind for years to come. The unfinished basement features egress windows and is ready for your personalized touch. The home is also ideally located just a short drive to I-25, providing easy access to all that the area has to offer. Don’t miss out on the opportunity to call this charming, nearly-new home your own!
Listing Office: Your Castle Real Estate Inc 
Essential Information
- MLS® #1700937
- Price$595,000
- Bedrooms3
- Bathrooms2.00
- Full Baths1
- Square Footage1,565
- Acres0.13
- Year Built2022
- TypeResidential
- Sub-TypeSingle Family Residence
- StyleTraditional
- StatusActive
Community Information
- Address3345 Indian Grass Street
- SubdivisionSweetgrass
- CityDacono
- CountyWeld
- StateCO
- Zip Code80514
Amenities
- Parking Spaces2
- ParkingConcrete, Dry Walled
- # of Garages2
Utilities
Cable Available, Electricity Connected, Natural Gas Connected
Interior
- HeatingForced Air
- CoolingCentral Air
- StoriesOne
Interior Features
High Ceilings, Kitchen Island, No Stairs, Pantry, Primary Suite, Quartz Counters, Radon Mitigation System, Smart Thermostat, Smoke Free, Walk-In Closet(s)
Appliances
Dishwasher, Disposal, Microwave, Range, Refrigerator
Exterior
- RoofComposition
- FoundationConcrete Perimeter
Lot Description
Irrigated, Landscaped, Sprinklers In Front
Windows
Double Pane Windows, Egress Windows, Window Coverings
School Information
- DistrictWeld County RE-8
- ElementaryKenneth Homyak
- MiddleKenneth Homyak
- HighFort Lupton
Additional Information
- Date ListedMarch 28th, 2025
Listing Details
 Your Castle Real Estate Inc
Your Castle Real Estate Inc
Office Contact
Serena@YourCastle.org,303-956-7940
 Terms and Conditions: The content relating to real estate for sale in this Web site comes in part from the Internet Data eXchange ("IDX") program of METROLIST, INC., DBA RECOLORADO® Real estate listings held by brokers other than RE/MAX Professionals are marked with the IDX Logo. This information is being provided for the consumers personal, non-commercial use and may not be used for any other purpose. All information subject to change and should be independently verified.
Terms and Conditions: The content relating to real estate for sale in this Web site comes in part from the Internet Data eXchange ("IDX") program of METROLIST, INC., DBA RECOLORADO® Real estate listings held by brokers other than RE/MAX Professionals are marked with the IDX Logo. This information is being provided for the consumers personal, non-commercial use and may not be used for any other purpose. All information subject to change and should be independently verified.
Copyright 2025 METROLIST, INC., DBA RECOLORADO® -- All Rights Reserved 6455 S. Yosemite St., Suite 500 Greenwood Village, CO 80111 USA
Listing information last updated on April 3rd, 2025 at 5:34pm MDT.






















