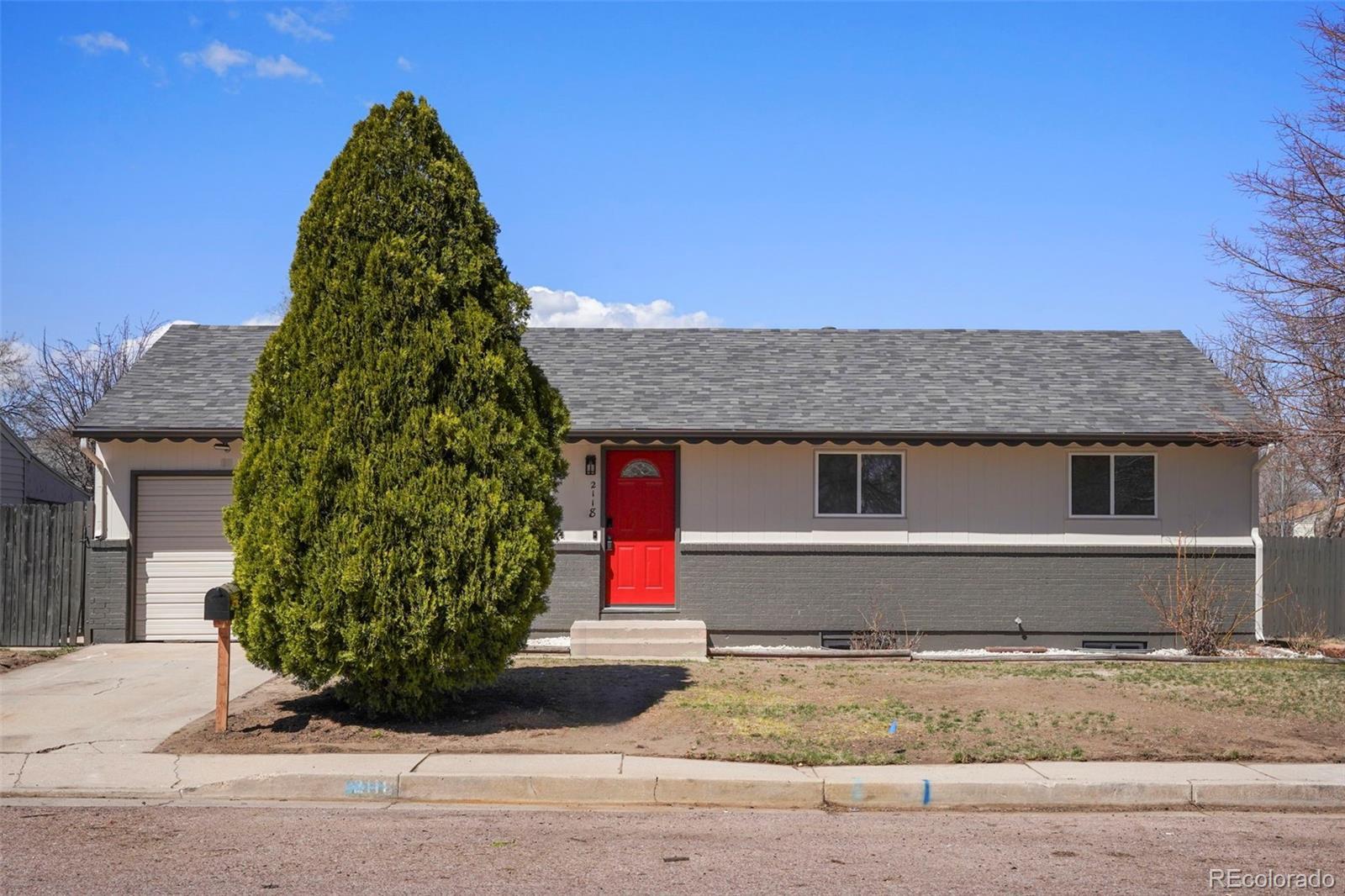Find us on...
Dashboard
- 4 Beds
- 2 Baths
- 1,862 Sqft
- .16 Acres
New Search X
2118 S El Paso Avenue
NO HOA and FINISHED BASEMENT! This fully remodeled 4-bedroom, 2-bathroom home plus a private office or 5th-bedroom, with a 1-car garage, offers modern comfort and style with stunning mountain views. It features a brand-new Class 4 roof, LVP flooring on the main level, new carpet and pad in the finished basement, central AC, and low taxes. The kitchen boasts brand-new appliances, a spacious island, and quartz countertops. Both bathrooms have been completely remodeled with new tile and modern finishes. The main level includes three bedrooms, while the lower level features a large bedroom perfect for a primary suite and an additional 5th non-conforming bedroom, ideal as a guest room or private office. With high ceilings and new windows, the basement is bright and welcoming. Enjoy your private backyard with an oversized deck and a relaxing hot tub. Sitting on a large corner lot, the property offers extra parking on the side. Add a gate for backyard access—perfect for storing trailers, RVs, or other toys. Conveniently located on the west side of I-25, you're just minutes from the Broadmoor, Cheyenne Mountain, Fort Carson, and the iconic Garden of the Gods. Whether you're looking for a short-term or long-term rental or your forever home, this property has it all!
Listing Office: Redfin Corporation 
Essential Information
- MLS® #1697597
- Price$395,000
- Bedrooms4
- Bathrooms2.00
- Full Baths1
- Square Footage1,862
- Acres0.16
- Year Built1969
- TypeResidential
- Sub-TypeSingle Family Residence
- StatusActive
Community Information
- Address2118 S El Paso Avenue
- SubdivisionPark-Meadows
- CityColorado Springs
- CountyEl Paso
- StateCO
- Zip Code80905
Amenities
- Parking Spaces1
- # of Garages1
- ViewMountain(s)
Interior
- AppliancesOven, Range, Refrigerator
- HeatingForced Air
- CoolingCentral Air
- StoriesOne
Interior Features
Eat-in Kitchen, Kitchen Island, Primary Suite
Exterior
- Exterior FeaturesPrivate Yard
- Lot DescriptionCorner Lot
- RoofComposition
School Information
- DistrictHarrison 2
- ElementaryStratton Meadows
- MiddleFox Meadow
- HighHarrison
Additional Information
- Date ListedMarch 26th, 2025
- ZoningR1-6
Listing Details
 Redfin Corporation
Redfin Corporation
Office Contact
realtorcassia@gmail.com,720-202-9754
 Terms and Conditions: The content relating to real estate for sale in this Web site comes in part from the Internet Data eXchange ("IDX") program of METROLIST, INC., DBA RECOLORADO® Real estate listings held by brokers other than RE/MAX Professionals are marked with the IDX Logo. This information is being provided for the consumers personal, non-commercial use and may not be used for any other purpose. All information subject to change and should be independently verified.
Terms and Conditions: The content relating to real estate for sale in this Web site comes in part from the Internet Data eXchange ("IDX") program of METROLIST, INC., DBA RECOLORADO® Real estate listings held by brokers other than RE/MAX Professionals are marked with the IDX Logo. This information is being provided for the consumers personal, non-commercial use and may not be used for any other purpose. All information subject to change and should be independently verified.
Copyright 2025 METROLIST, INC., DBA RECOLORADO® -- All Rights Reserved 6455 S. Yosemite St., Suite 500 Greenwood Village, CO 80111 USA
Listing information last updated on April 20th, 2025 at 10:18pm MDT.


































