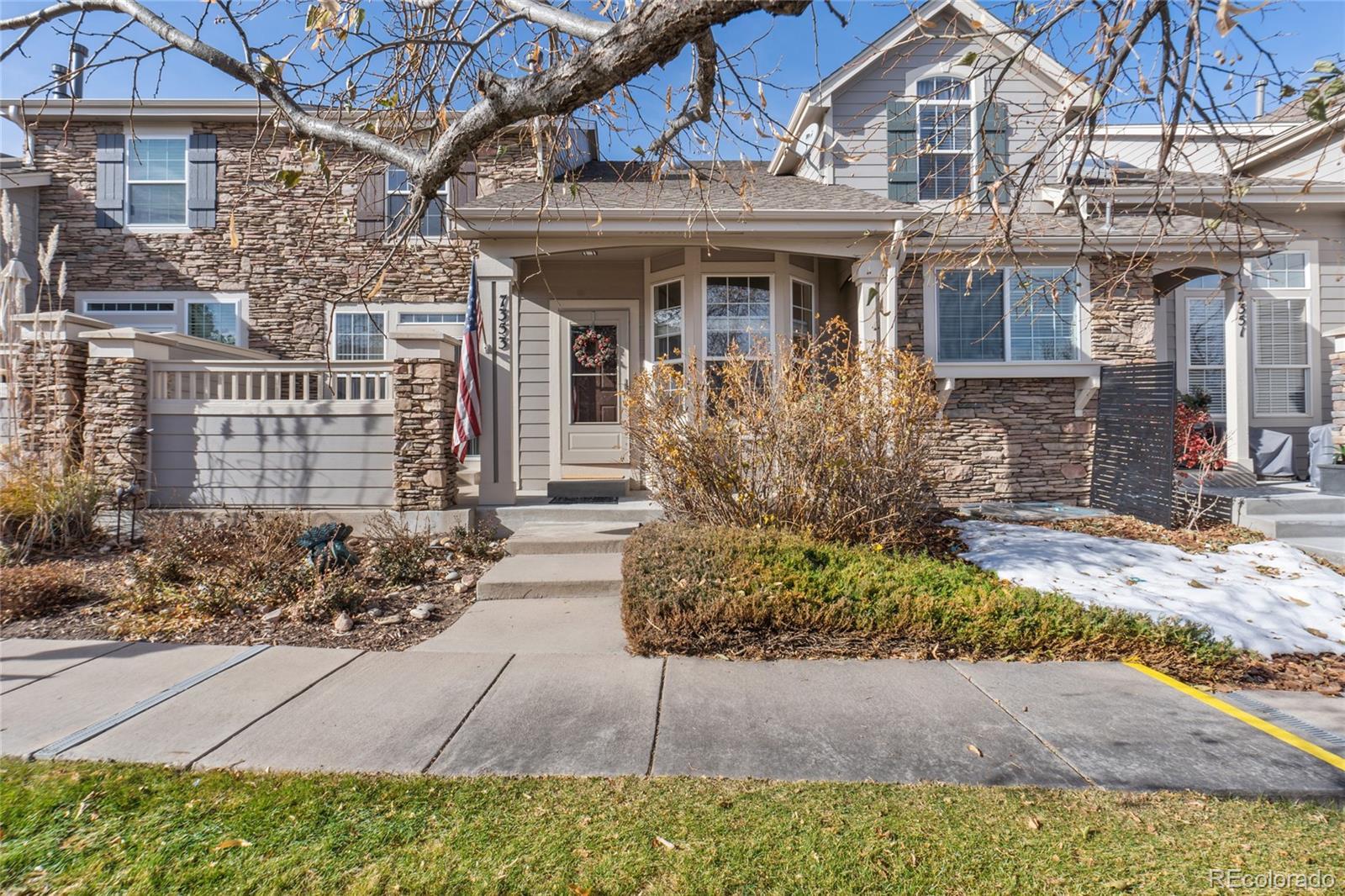Find us on...
Dashboard
- $540k Price
- 2 Beds
- 3 Baths
- 1,849 Sqft
New Search X
7353 Norfolk Place
Welcome to this Luxury Low Maintenance Townhome located in the Heart of Castle Pines*With 2 bedrooms, 2.5 bathrooms, and an expansive loft*This home offers both style and comfort*The open floor plan is enhanced with vaulted ceilings, sky-light, and a double-sided fireplace*The gourmet kitchen boasts newer Stainless Steel appliances, ample counter space & Granite Counter Tops* Upstairs the primary suite has an ensuite bath w/ soaking tub, walk-in shower, with an abundance of closet space with two closets*The 2nd bedroom is located next a 3/4 bath*The large loft could easily be converted to a 3rd bedroom or used as a home office*There is also a ½ bath on the main floor as well as a large separate laundry room with storage*Enjoy warm summer evenings and bright mornings on your east facing patio*An unfinished basement allows for storage or future growth*There is also an oversized 2-car attached garage*HOA Includes water, landscaping, snow removal, pool, clubhouse, pickle ball & tennis courts, trash & recycling*HOA Replaced the Roof approx. 4 years ago with Class 4 Shingles and painted the exterior in 2024*Lock and Leave*Nestled in the serene and scenic Castle Pines Community, this townhome is surrounded by parks, The Ridge Golf Course, and trails* Offering an active yet tranquil lifestyle just minutes from shops, dining, and top-rated schools*NEW HVAC, HARDWOOD FLOORS, BASEBOARDS, UPGRADED CARPET AND INT. PAINT, AND APPLIANCES 10/2020*
Listing Office: Equity Colorado Real Estate 
Essential Information
- MLS® #1691188
- Price$540,000
- Bedrooms2
- Bathrooms3.00
- Full Baths1
- Half Baths1
- Square Footage1,849
- Acres0.00
- Year Built2000
- TypeResidential
- Sub-TypeTownhouse
- StatusActive
Community Information
- Address7353 Norfolk Place
- SubdivisionCanterbury Park
- CityCastle Pines
- CountyDouglas
- StateCO
- Zip Code80108
Amenities
- Parking Spaces2
- ParkingConcrete
- # of Garages2
Amenities
Clubhouse, Playground, Pool, Tennis Court(s)
Utilities
Electricity Connected, Natural Gas Connected
Interior
- HeatingForced Air
- CoolingCentral Air
- FireplaceYes
- # of Fireplaces1
- FireplacesDining Room, Family Room
- StoriesTwo
Interior Features
Ceiling Fan(s), Five Piece Bath, Granite Counters, High Ceilings, Pantry, Smoke Free, Tile Counters, Vaulted Ceiling(s), Walk-In Closet(s)
Appliances
Convection Oven, Cooktop, Dishwasher, Disposal, Dryer, Microwave, Oven, Range, Refrigerator, Self Cleaning Oven, Washer
Exterior
- RoofComposition
- FoundationSlab
Windows
Double Pane Windows, Skylight(s), Window Coverings
School Information
- DistrictDouglas RE-1
- ElementaryBuffalo Ridge
- MiddleRocky Heights
- HighRock Canyon
Additional Information
- Date ListedNovember 30th, 2024
Listing Details
 Equity Colorado Real Estate
Equity Colorado Real Estate
Office Contact
tonifortson@gmail.com,303-882-8958
 Terms and Conditions: The content relating to real estate for sale in this Web site comes in part from the Internet Data eXchange ("IDX") program of METROLIST, INC., DBA RECOLORADO® Real estate listings held by brokers other than RE/MAX Professionals are marked with the IDX Logo. This information is being provided for the consumers personal, non-commercial use and may not be used for any other purpose. All information subject to change and should be independently verified.
Terms and Conditions: The content relating to real estate for sale in this Web site comes in part from the Internet Data eXchange ("IDX") program of METROLIST, INC., DBA RECOLORADO® Real estate listings held by brokers other than RE/MAX Professionals are marked with the IDX Logo. This information is being provided for the consumers personal, non-commercial use and may not be used for any other purpose. All information subject to change and should be independently verified.
Copyright 2025 METROLIST, INC., DBA RECOLORADO® -- All Rights Reserved 6455 S. Yosemite St., Suite 500 Greenwood Village, CO 80111 USA
Listing information last updated on April 4th, 2025 at 7:33am MDT.

























