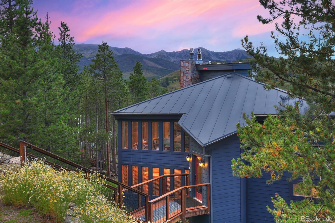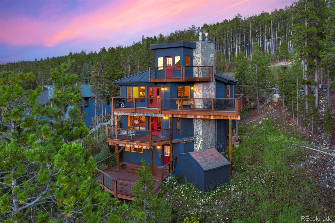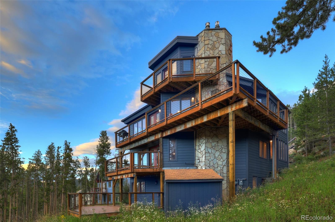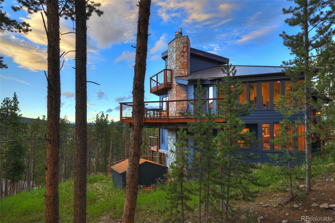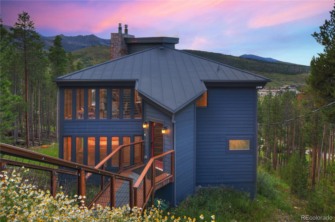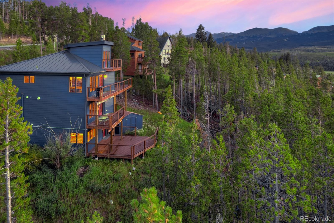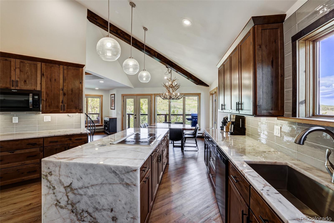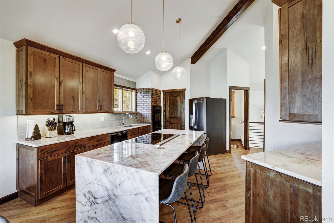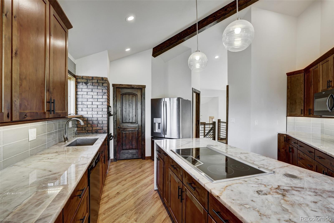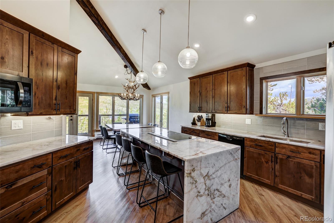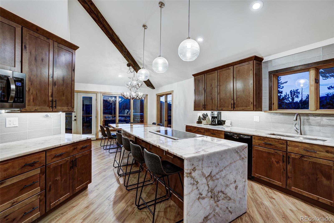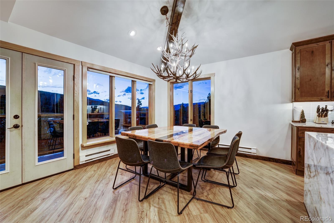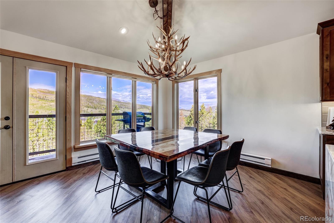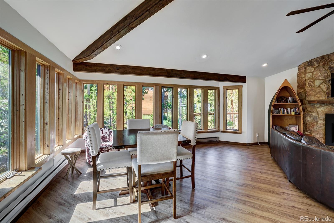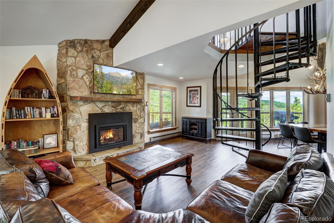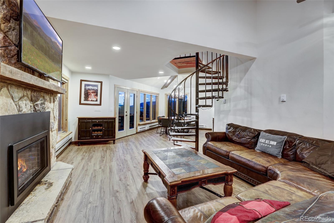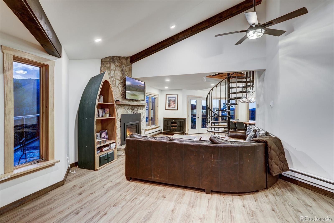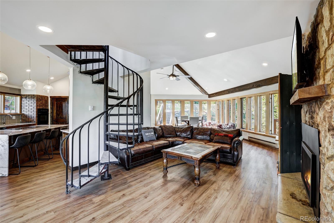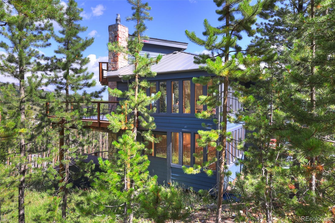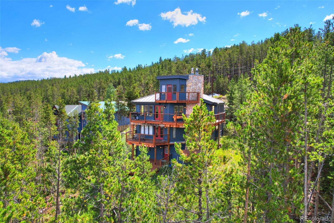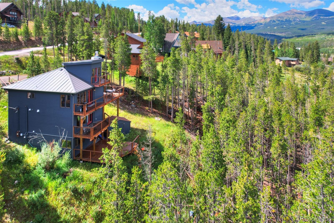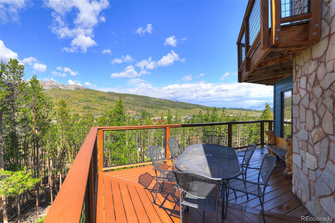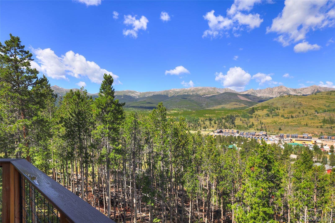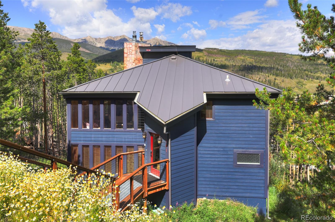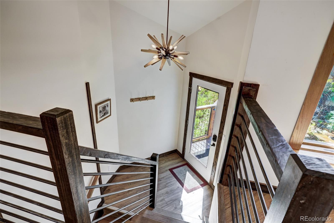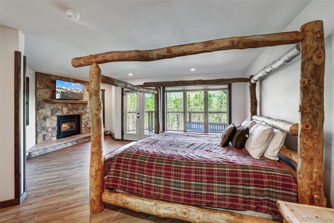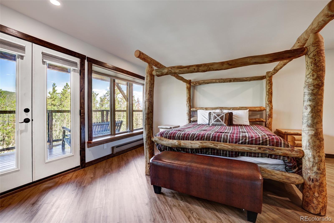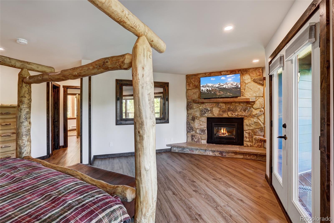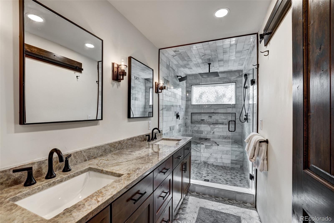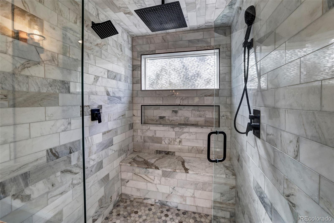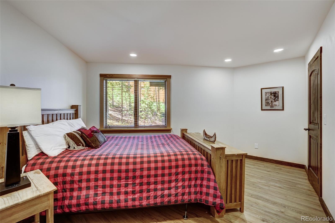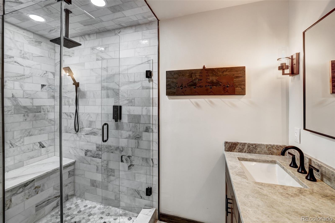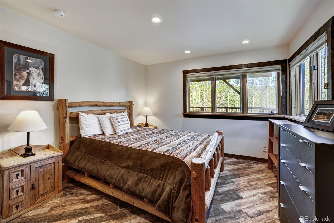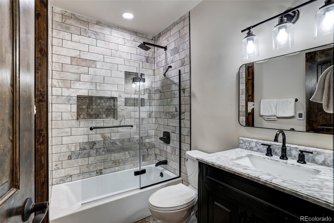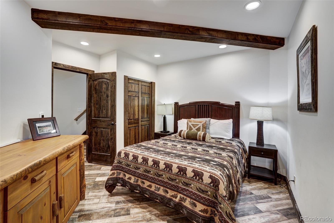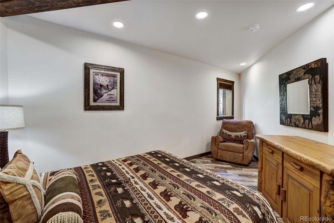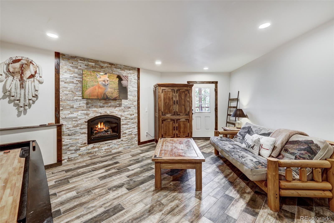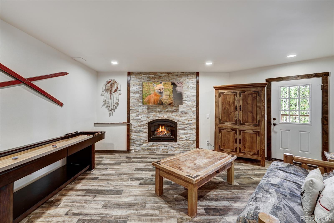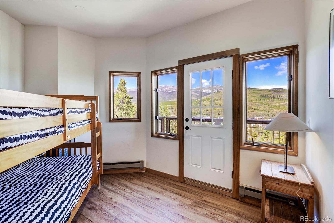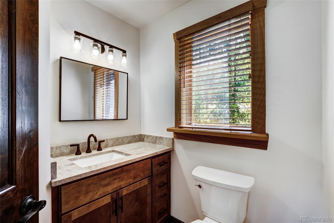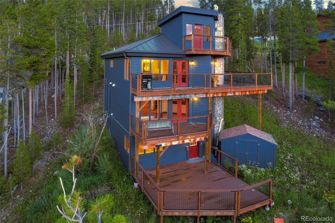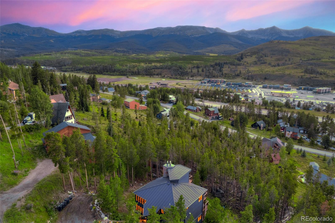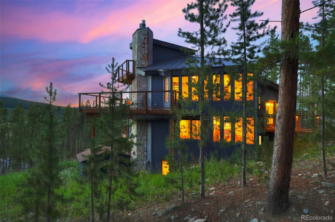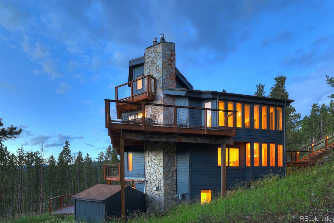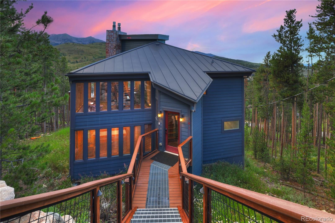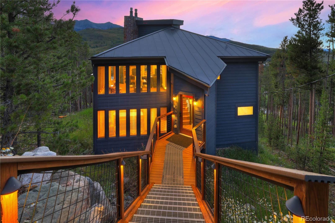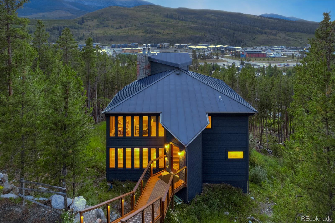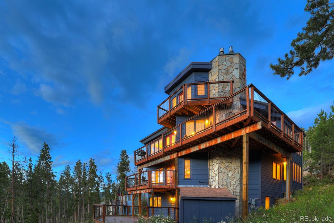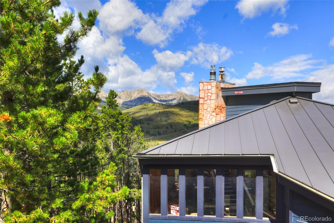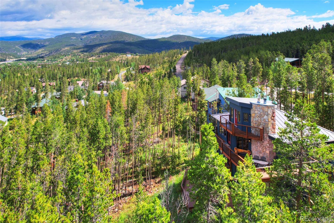Find us on...
Dashboard
- 4 Beds
- 4 Baths
- 3,236 Sqft
- .55 Acres
New Search X
141 Shekel Lane
Welcome to 141 Shekel Lane, an exquisite mountain home nestled in the heart of Breckenridge, Colorado. This meticulously remodeled residence offers unparalleled comfort and style, boasting 5 spacious bedrooms and 4 luxurious bathrooms within its 3,236 square feet of beautifully designed living space. Enjoy HUGE Ten Mile Range Mountain Views from almost every room in the property. The home has been thoughtfully updated with every detail in mind with a floor plan made for family gatherings and entertaining. Step inside to discover a fully renovated interior featuring new flooring throughout and... more »
Listing Office: Engel & Volkers Denver 
Essential Information
- MLS® #1681028
- Price$1,999,000
- Bedrooms4
- Bathrooms4.00
- Full Baths3
- Half Baths1
- Square Footage3,236
- Acres0.55
- Year Built1982
- TypeResidential
- Sub-TypeSingle Family Residence
- StatusActive
Style
Mid-Century Modern, Mountain Contemporary, Rustic Contemporary
Community Information
- Address141 Shekel Lane
- SubdivisionSilver Shekel Sub
- CityBreckenridge
- CountySummit
- StateCO
- Zip Code80424
Amenities
- Parking Spaces4
Utilities
Electricity Connected, Internet Access (Wired), Natural Gas Connected, Phone Connected
Interior
- CoolingNone
- FireplaceYes
- # of Fireplaces3
- StoriesThree Or More
Interior Features
Ceiling Fan(s), Eat-in Kitchen, Five Piece Bath, Granite Counters, High Ceilings, High Speed Internet, Kitchen Island, Open Floorplan, Primary Suite, Radon Mitigation System, Vaulted Ceiling(s), Walk-In Closet(s)
Appliances
Cooktop, Dishwasher, Disposal, Double Oven, Dryer, Microwave, Oven, Range, Refrigerator, Washer
Heating
Baseboard, Natural Gas, Radiant, Radiant Floor, Wood
Exterior
- RoofMetal
- FoundationSlab
Exterior Features
Balcony, Garden, Heated Gutters, Lighting, Private Yard
Lot Description
Near Public Transit, Near Ski Area, Sloped
School Information
- DistrictSummit RE-1
- ElementaryBreckenridge
- MiddleSummit
- HighSummit
Additional Information
- Date ListedAugust 22nd, 2024
- ZoningCR2
Listing Details
 Engel & Volkers Denver
Engel & Volkers Denver
Office Contact
bo.j.palazola@gmail.com,850-687-0700
 Terms and Conditions: The content relating to real estate for sale in this Web site comes in part from the Internet Data eXchange ("IDX") program of METROLIST, INC., DBA RECOLORADO® Real estate listings held by brokers other than RE/MAX Professionals are marked with the IDX Logo. This information is being provided for the consumers personal, non-commercial use and may not be used for any other purpose. All information subject to change and should be independently verified.
Terms and Conditions: The content relating to real estate for sale in this Web site comes in part from the Internet Data eXchange ("IDX") program of METROLIST, INC., DBA RECOLORADO® Real estate listings held by brokers other than RE/MAX Professionals are marked with the IDX Logo. This information is being provided for the consumers personal, non-commercial use and may not be used for any other purpose. All information subject to change and should be independently verified.
Copyright 2025 METROLIST, INC., DBA RECOLORADO® -- All Rights Reserved 6455 S. Yosemite St., Suite 500 Greenwood Village, CO 80111 USA
Listing information last updated on April 10th, 2025 at 7:18pm MDT.

