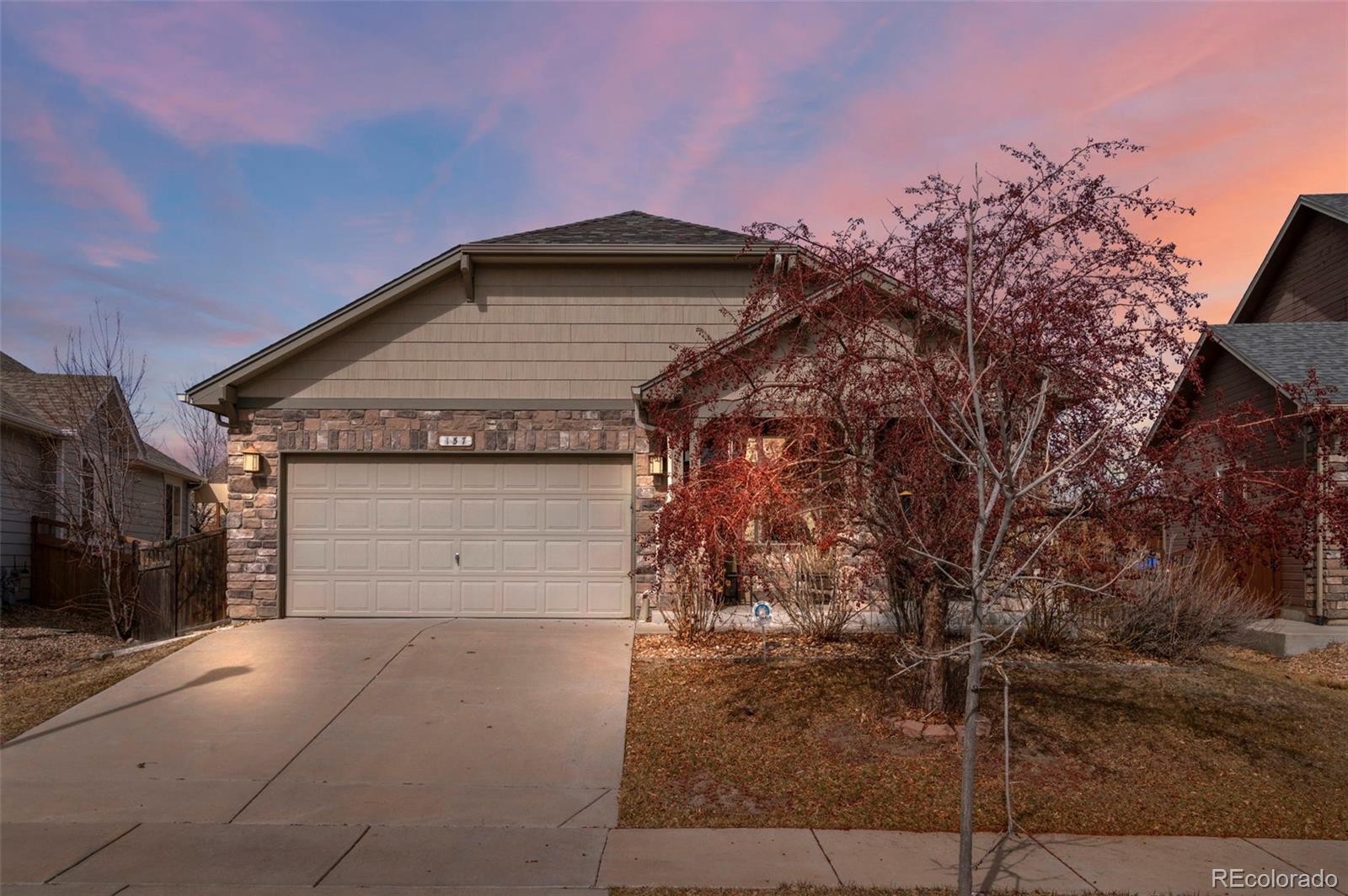Find us on...
Dashboard
- 2 Beds
- 2 Baths
- 1,643 Sqft
- .17 Acres
New Search X
157 Sand Cherry Street
Charming Ranch-Style Home in Brighton Crossing! This spacious ranch features an inviting open floor plan with excellent curb appeal, highlighted by a stone-accented exterior, covered front porch, and patio. Step inside to discover a large kitchen with maple cabinets, hardwood floors, and black appliances. The open family room is a warm and welcoming atmosphere. The primary suite easily fits a king-sized bed and includes a walk-in closet and private bath. A versatile front flex space can be used as an office, dining room, or additional bedroom. The laundry room and another well-sized bedroom complete the main level. The backyard is a private oasis, perfect for relaxation and entertaining. Enjoy multi-season outdoor living on the covered front porch or the rear patio. Located in the established Brighton Crossing neighborhood, this home offers access to parks, mature tree-lined streets, and top-rated Schools. Residents enjoy fantastic amenities, including two recreation centers, pools, a fitness center, a splash pad, tennis and pickleball courts, playgrounds, and a dog park. With easy access to I-76 and E-470, commuting to DIA, Denver, and nearby shopping and dining is a breeze. Plus, you're just 10 minutes from Barr Lake! Move-in ready and priced well, this one is hard to beat! Welcome home!
Listing Office: RE/MAX of Cherry Creek 
Essential Information
- MLS® #1664886
- Price$450,000
- Bedrooms2
- Bathrooms2.00
- Full Baths1
- Square Footage1,643
- Acres0.17
- Year Built2010
- TypeResidential
- Sub-TypeSingle Family Residence
- StyleTraditional
- StatusActive
Community Information
- Address157 Sand Cherry Street
- SubdivisionBrighton Crossing
- CityBrighton
- CountyAdams
- StateCO
- Zip Code80601
Amenities
- Parking Spaces2
- # of Garages2
Interior
- HeatingForced Air
- CoolingCentral Air
- StoriesOne
Interior Features
Eat-in Kitchen, Open Floorplan
Appliances
Dishwasher, Microwave, Range, Refrigerator
Exterior
- Exterior FeaturesPrivate Yard
- WindowsDouble Pane Windows
- RoofComposition
School Information
- DistrictSchool District 27-J
- ElementaryPadilla
- MiddleOverland Trail
- HighBrighton
Additional Information
- Date ListedMarch 12th, 2025
Listing Details
 RE/MAX of Cherry Creek
RE/MAX of Cherry Creek
Office Contact
leo@rowenrealty.com,303-521-0360
 Terms and Conditions: The content relating to real estate for sale in this Web site comes in part from the Internet Data eXchange ("IDX") program of METROLIST, INC., DBA RECOLORADO® Real estate listings held by brokers other than RE/MAX Professionals are marked with the IDX Logo. This information is being provided for the consumers personal, non-commercial use and may not be used for any other purpose. All information subject to change and should be independently verified.
Terms and Conditions: The content relating to real estate for sale in this Web site comes in part from the Internet Data eXchange ("IDX") program of METROLIST, INC., DBA RECOLORADO® Real estate listings held by brokers other than RE/MAX Professionals are marked with the IDX Logo. This information is being provided for the consumers personal, non-commercial use and may not be used for any other purpose. All information subject to change and should be independently verified.
Copyright 2025 METROLIST, INC., DBA RECOLORADO® -- All Rights Reserved 6455 S. Yosemite St., Suite 500 Greenwood Village, CO 80111 USA
Listing information last updated on April 4th, 2025 at 1:19pm MDT.




























