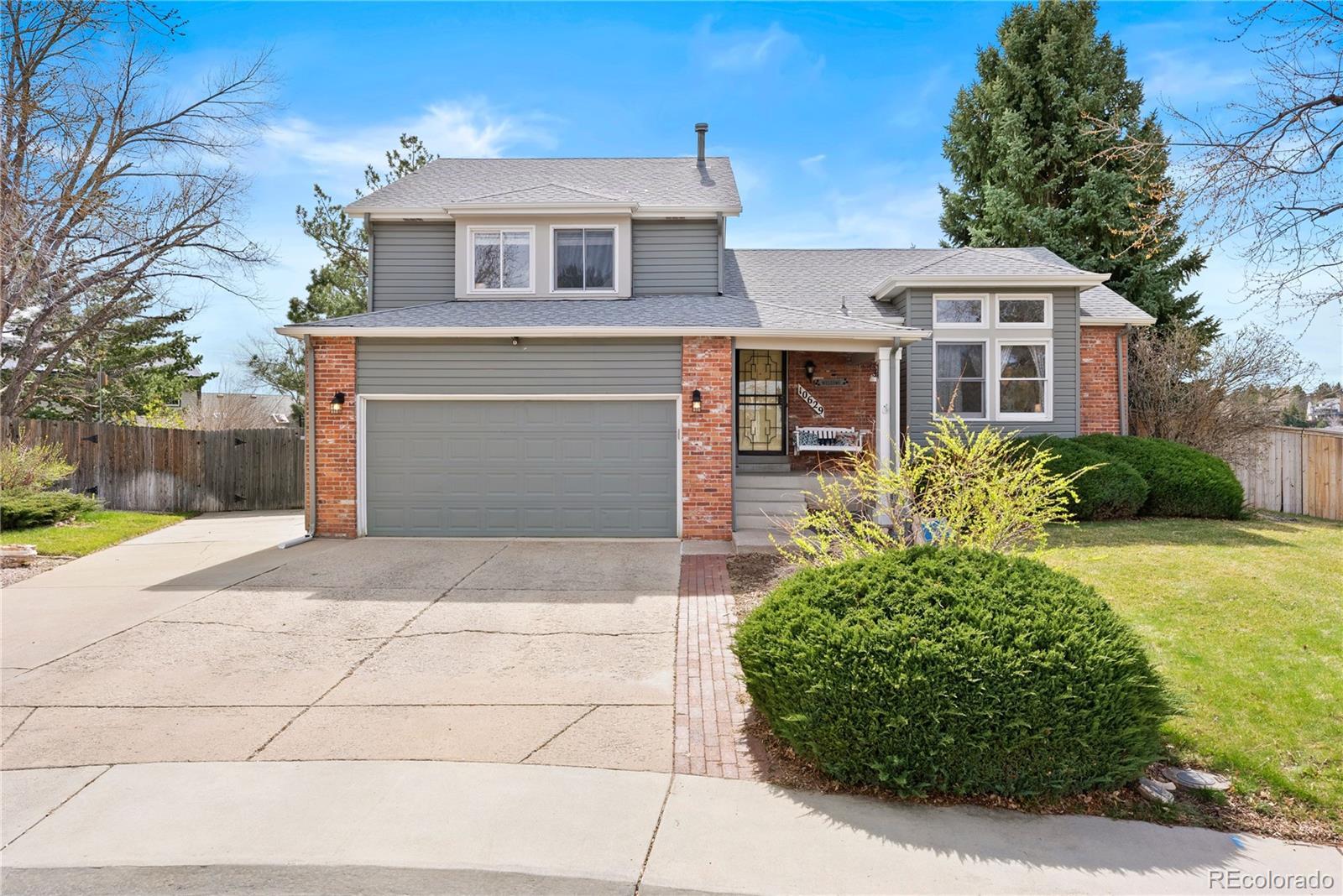Find us on...
Dashboard
- 3 Beds
- 3 Baths
- 1,833 Sqft
- ¼ Acres
New Search X
10629 W Glasgow Avenue
Welcome to 10629 West Glasgow Avenue, a well-maintained residence nestled in a serene cul-de-sac in the Williamsburg II neighborhood. This 3-bedroom, 3-bathroom home spans 2,529 square feet and offers a perfect balance of comfort and functionality. From the moment you enter, you'll be captivated by the high ceilings, open floor plan, and an abundance of natural light that fills every room. The heart of this home is the custom kitchen island ideal for your culinary creations. The expansive living and dining areas are perfect for hosting guests or enjoying quiet evenings at home. The home offers three generously sized bedrooms, including a spacious primary en-suite. There are two bonus rooms on the lower level that can be used a private home office, craft room or game room. Don't miss the secret room behind the bookcase that is used as an artist studio and provides access to crawl space storage. The beautifully landscaped backyard provides an incredible outdoor retreat, complete with plenty of space for relaxation or play. There is even a putting green! Whether you're hosting a gathering or enjoying a quiet afternoon, the outdoor space is perfect for making memories. Don't miss the additional parking for an RV or trailer along the side. This home is ideally located near parks, walking trails, and all the amenities Littleton has to offer.
Listing Office: LIV Sotheby's International Realty 
Essential Information
- MLS® #1659548
- Price$700,000
- Bedrooms3
- Bathrooms3.00
- Full Baths1
- Half Baths1
- Square Footage1,833
- Acres0.25
- Year Built1983
- TypeResidential
- Sub-TypeSingle Family Residence
- StyleTraditional
- StatusActive
Community Information
- Address10629 W Glasgow Avenue
- SubdivisionMeadows
- CityLittleton
- CountyJefferson
- StateCO
- Zip Code80127
Amenities
- Parking Spaces3
- # of Garages2
- ViewCity
Utilities
Electricity Connected, Natural Gas Connected
Interior
- HeatingForced Air
- CoolingCentral Air
- FireplaceYes
- # of Fireplaces1
- FireplacesGas
- StoriesTri-Level
Appliances
Dishwasher, Disposal, Dryer, Gas Water Heater, Oven, Refrigerator, Washer
Exterior
- Lot DescriptionLandscaped
- RoofComposition
- FoundationBlock
Exterior Features
Barbecue, Fire Pit, Garden, Lighting
School Information
- DistrictJefferson County R-1
- ElementaryUte Meadows
- MiddleDeer Creek
- HighChatfield
Additional Information
- Date ListedApril 9th, 2025
- ZoningP-D
Listing Details
LIV Sotheby's International Realty
Office Contact
mseward@livsothebysrealty.com,303-886-0670
 Terms and Conditions: The content relating to real estate for sale in this Web site comes in part from the Internet Data eXchange ("IDX") program of METROLIST, INC., DBA RECOLORADO® Real estate listings held by brokers other than RE/MAX Professionals are marked with the IDX Logo. This information is being provided for the consumers personal, non-commercial use and may not be used for any other purpose. All information subject to change and should be independently verified.
Terms and Conditions: The content relating to real estate for sale in this Web site comes in part from the Internet Data eXchange ("IDX") program of METROLIST, INC., DBA RECOLORADO® Real estate listings held by brokers other than RE/MAX Professionals are marked with the IDX Logo. This information is being provided for the consumers personal, non-commercial use and may not be used for any other purpose. All information subject to change and should be independently verified.
Copyright 2025 METROLIST, INC., DBA RECOLORADO® -- All Rights Reserved 6455 S. Yosemite St., Suite 500 Greenwood Village, CO 80111 USA
Listing information last updated on April 21st, 2025 at 8:03am MDT.













































