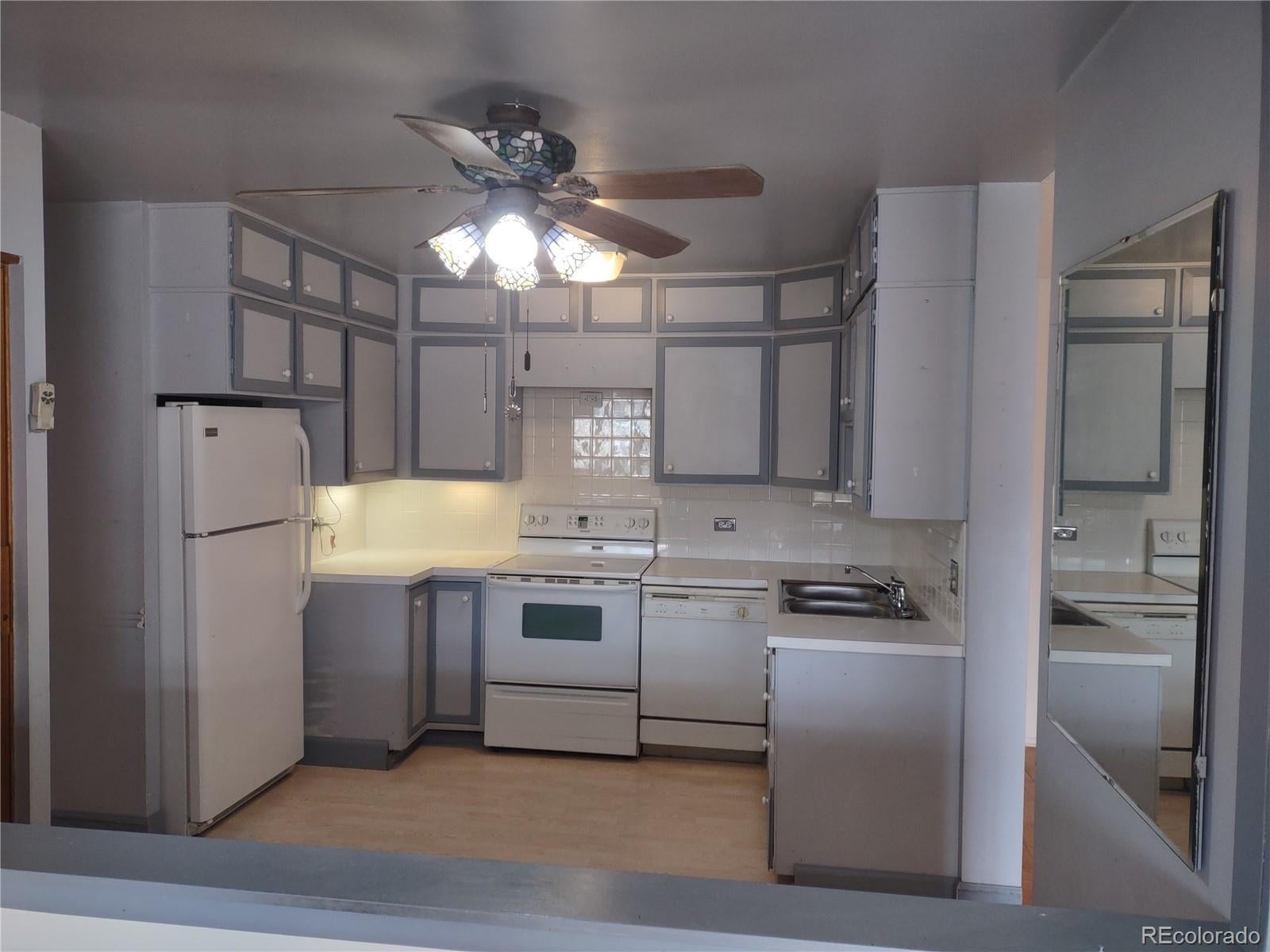Find us on...
Dashboard
- $280k Price
- 2 Beds
- 2 Baths
- 1,550 Sqft
New Search X
680 S Alton Way 9a
This charming south facing ground floor 2-bedroom, 2-bathroom condo is located in Windsor Gardens a desirable 55+ community, offering a peaceful and low-maintenance lifestyle. The unit features a spacious open-concept living and dining area, with large windows that bring in plenty of natural light. The kitchen is well-equipped with modern appliances, ample cabinet space, and a breakfast bar for casual dining. The primary bedroom includes an en-suite bathroom with a walk-in shower and a walk-in closet with generous space. The second bedroom is perfect for guests or a home office, with easy access to the second full bathroom. Also in the hallway is a large walk-in storage closet. Additional highlights include an enclosed Lania for relaxation to enjoy the sun and morning coffee, lunch or dinner with room for plants and pets, as well as a secure door to access the community amenities such as a clubhouse, fitness center, indoor and outdoor pool, spa, 9 hole par 3 golf course, gardening areas, walking and bike trails. With beautifully landscaped grounds and a vibrant social atmosphere, this condo is perfect for those looking to enjoy a comfortable and active retirement community.
Listing Office: Keller Williams DTC 
Essential Information
- MLS® #1654607
- Price$279,500
- Bedrooms2
- Bathrooms2.00
- Full Baths1
- Square Footage1,550
- Acres0.00
- Year Built1971
- TypeResidential
- Sub-TypeCondominium
- StyleContemporary
- StatusActive
Community Information
- Address680 S Alton Way 9a
- SubdivisionWindsor Gardens
- CityDenver
- CountyDenver
- StateCO
- Zip Code80247
Amenities
- Parking Spaces1
- # of Garages1
Amenities
Clubhouse, Elevator(s), Fitness Center, Front Desk, Garden Area, Golf Course, On Site Management, Park, Parking, Pool, Sauna, Security, Spa/Hot Tub, Trail(s)
Utilities
Cable Available, Electricity Connected, Phone Available
Interior
- HeatingBaseboard
- CoolingEvaporative Cooling
- StoriesOne
Interior Features
Ceiling Fan(s), Elevator, Entrance Foyer, Laminate Counters
Appliances
Dishwasher, Disposal, Oven, Range, Refrigerator
Exterior
- WindowsWindow Coverings
- RoofComposition
School Information
- DistrictDenver 1
- ElementaryPlace Bridge Academy
- MiddlePlace Bridge Academy
- HighGeorge Washington
Additional Information
- Date ListedFebruary 15th, 2025
- ZoningO-1
Listing Details
 Keller Williams DTC
Keller Williams DTC
Office Contact
marklmillie@KW.com,303-489-4667
 Terms and Conditions: The content relating to real estate for sale in this Web site comes in part from the Internet Data eXchange ("IDX") program of METROLIST, INC., DBA RECOLORADO® Real estate listings held by brokers other than RE/MAX Professionals are marked with the IDX Logo. This information is being provided for the consumers personal, non-commercial use and may not be used for any other purpose. All information subject to change and should be independently verified.
Terms and Conditions: The content relating to real estate for sale in this Web site comes in part from the Internet Data eXchange ("IDX") program of METROLIST, INC., DBA RECOLORADO® Real estate listings held by brokers other than RE/MAX Professionals are marked with the IDX Logo. This information is being provided for the consumers personal, non-commercial use and may not be used for any other purpose. All information subject to change and should be independently verified.
Copyright 2025 METROLIST, INC., DBA RECOLORADO® -- All Rights Reserved 6455 S. Yosemite St., Suite 500 Greenwood Village, CO 80111 USA
Listing information last updated on April 2nd, 2025 at 12:04pm MDT.















