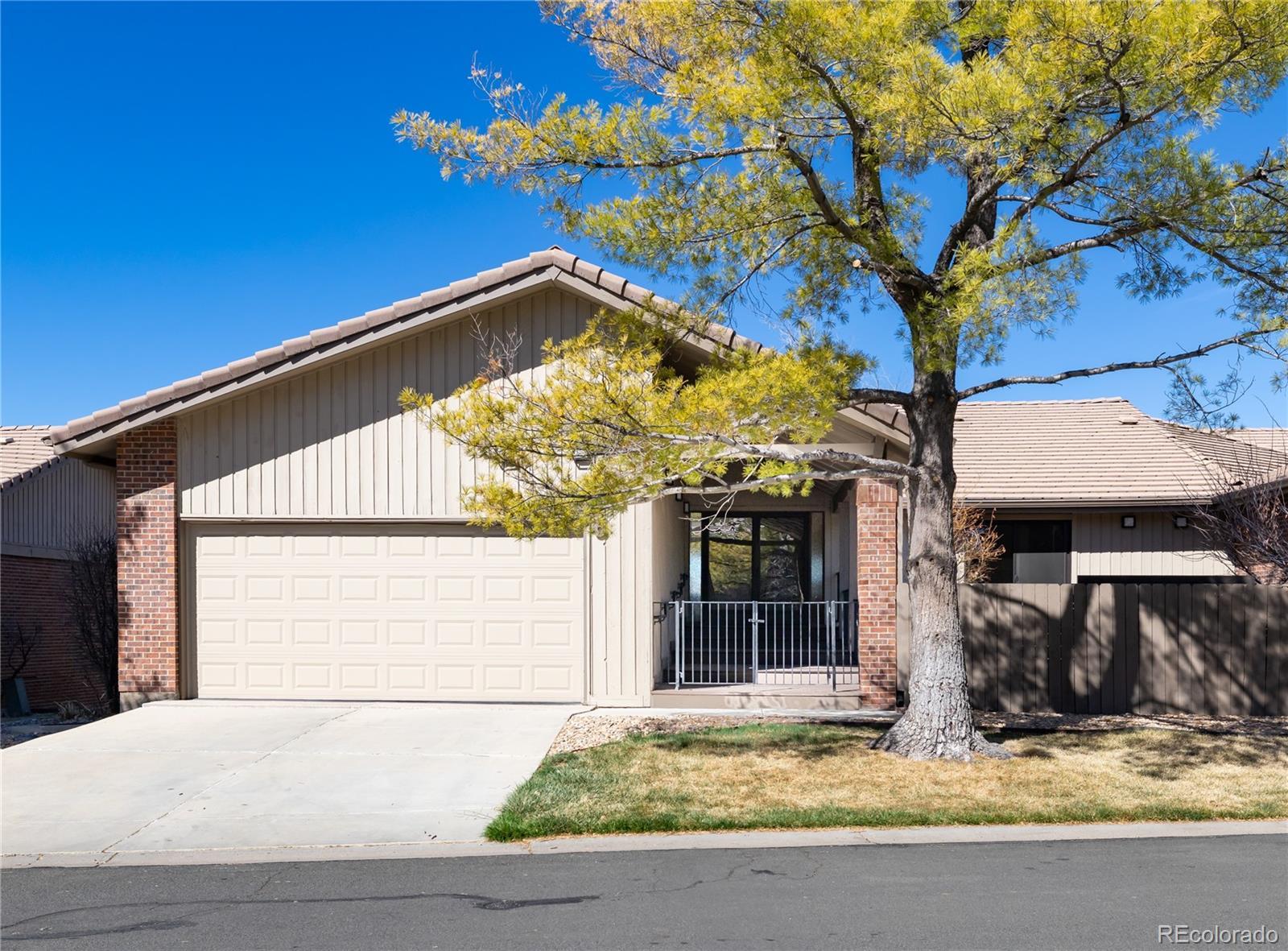Find us on...
Dashboard
- 4 Beds
- 3 Baths
- 3,891 Sqft
- .09 Acres
New Search X
2601 S Quebec Street 6
This completely renovated ranch-style townhome offers open, generous living spaces with seamless access to a large upper deck, perfect for relaxing and enjoying the views. The inviting living room features a cozy fireplace, while the formal dining room flows effortlessly into the beautifully remodeled kitchen, complete with a center island and stainless kitchen ideal for entertaining. The main floor includes a luxurious primary suite with a 5-piece bath and two walk-in closets, providing a private retreat. A second bedroom on the main floor is perfect for guests or can be used as an office or study. Convenience is key with main floor laundry facilities. The walk-out lower level offers an open and spacious family room that opens to a charming patio and backs to a massive greenbelt, offering stunning mountain views. This level also boasts a spacious rec room or family room with a beverage center, two guest bedrooms connected by a Jack-and-Jill bathroom, and plenty of additional storage. The quiet front courtyard, complete with a firepit, offers both privacy and the perfect space for outdoor enjoyment Completely renovated and remodeled townhome in south Denver offers naturally lit wide open living areas, a luxurious main floor primary suite, a finished walk out lower level backing to a 1 acre greenbelt and fabulous mountain views. The total renovation offers ever 3800 sq ft of living space and amenities.
Listing Office: KENTWOOD REAL ESTATE DTC, LLC 
Essential Information
- MLS® #1644618
- Price$1,000,000
- Bedrooms4
- Bathrooms3.00
- Full Baths2
- Half Baths1
- Square Footage3,891
- Acres0.09
- Year Built1977
- TypeResidential
- Sub-TypeTownhouse
- StyleContemporary
- StatusActive
Community Information
- Address2601 S Quebec Street 6
- SubdivisionCottonwood
- CityDenver
- CountyDenver
- StateCO
- Zip Code80231
Amenities
- AmenitiesPool
- Parking Spaces4
- ParkingLighted, Oversized, Storage
- # of Garages2
Utilities
Cable Available, Electricity Available, Electricity Connected, Natural Gas Available, Natural Gas Connected
Interior
- HeatingForced Air, Natural Gas
- CoolingCentral Air
- FireplaceYes
- # of Fireplaces2
- FireplacesBasement, Gas, Great Room
- StoriesOne
Interior Features
Eat-in Kitchen, Five Piece Bath, Granite Counters, High Ceilings, Jack & Jill Bathroom, Kitchen Island, Open Floorplan, Pantry, Primary Suite, Smart Window Coverings, Smoke Free, Utility Sink, Vaulted Ceiling(s), Walk-In Closet(s)
Appliances
Bar Fridge, Cooktop, Dishwasher, Disposal, Dryer, Microwave, Oven, Range Hood, Refrigerator, Washer
Exterior
- RoofCement Shake, Unknown
Exterior Features
Balcony, Fire Pit, Gas Grill, Gas Valve
Windows
Double Pane Windows, Egress Windows, Window Coverings, Window Treatments
School Information
- DistrictDenver 1
- ElementarySamuels
- MiddleHamilton
- HighThomas Jefferson
Additional Information
- Date ListedMarch 27th, 2025
- ZoningR-X
Listing Details
 KENTWOOD REAL ESTATE DTC, LLC
KENTWOOD REAL ESTATE DTC, LLC- Office ContactBob@Kentwood.com,303-773-3399
 Terms and Conditions: The content relating to real estate for sale in this Web site comes in part from the Internet Data eXchange ("IDX") program of METROLIST, INC., DBA RECOLORADO® Real estate listings held by brokers other than RE/MAX Professionals are marked with the IDX Logo. This information is being provided for the consumers personal, non-commercial use and may not be used for any other purpose. All information subject to change and should be independently verified.
Terms and Conditions: The content relating to real estate for sale in this Web site comes in part from the Internet Data eXchange ("IDX") program of METROLIST, INC., DBA RECOLORADO® Real estate listings held by brokers other than RE/MAX Professionals are marked with the IDX Logo. This information is being provided for the consumers personal, non-commercial use and may not be used for any other purpose. All information subject to change and should be independently verified.
Copyright 2025 METROLIST, INC., DBA RECOLORADO® -- All Rights Reserved 6455 S. Yosemite St., Suite 500 Greenwood Village, CO 80111 USA
Listing information last updated on April 23rd, 2025 at 5:19pm MDT.



















































