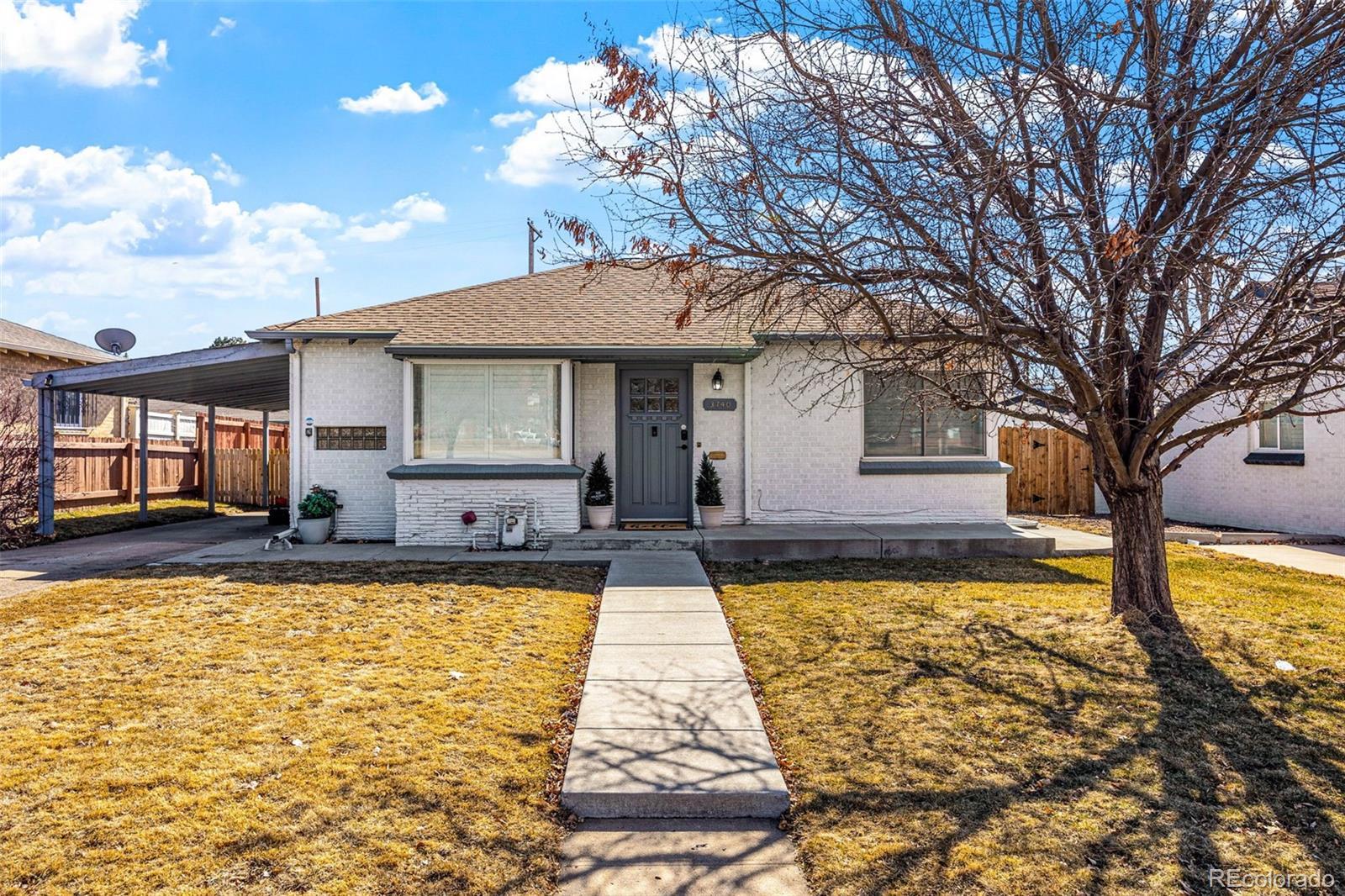Find us on...
Dashboard
- 4 Beds
- 2 Baths
- 1,436 Sqft
- .11 Acres
New Search X
3740 E Martin Luther King Jr Boulevard
Welcome to this charming 50s ranch seamlessly blending vintage character with modern updates! True to its mid-century roots, this home exudes warmth with classic architectural details, large picture windows that flood the space with natural light, and an inviting layout designed for comfortable living. This beautifully refreshed home boasts stunning refinished hardwood floors that highlight its timeless appeal, fresh interior paint for a crisp, clean look, and an updated kitchen featuring sleek countertops and stainless steel appliances. The spacious backyard is a private oasis, complete with plenty of room for entertaining, gardening, or simply unwinding. Ideally located just minutes from RiNo, Downtown Denver, City Park, and York Street Yards, you’ll have easy access to top restaurants, breweries, shops, and outdoor spaces. Plus, convenient public transit and major highways make commuting effortless. This property qualifies for the Community Reinvestment Act and for qualifying buyers may be eligible to receive 1.75% of loan amount lender credit towards Closing Costs, Pre-paids or interest rate buy-down.
Listing Office: Compass - Denver 
Essential Information
- MLS® #1643330
- Price$550,000
- Bedrooms4
- Bathrooms2.00
- Full Baths1
- Square Footage1,436
- Acres0.11
- Year Built1951
- TypeResidential
- Sub-TypeSingle Family Residence
- StatusPending
Community Information
- SubdivisionSkyland
- CityDenver
- CountyDenver
- StateCO
- Zip Code80205
Address
3740 E Martin Luther King Jr Boulevard
Amenities
- Parking Spaces2
- ViewCity
Utilities
Cable Available, Electricity Connected, Internet Access (Wired), Natural Gas Connected, Phone Available
Interior
- HeatingForced Air, Natural Gas
- CoolingCentral Air
- StoriesOne
Interior Features
Ceiling Fan(s), Granite Counters, Open Floorplan, Smoke Free
Appliances
Dishwasher, Disposal, Dryer, Microwave, Range, Refrigerator, Washer
Exterior
- Exterior FeaturesGarden, Private Yard
- RoofComposition
- FoundationSlab
Lot Description
Level, Near Public Transit, Sprinklers In Front, Sprinklers In Rear
Windows
Double Pane Windows, Window Coverings
School Information
- DistrictDenver 1
- ElementaryColumbine
- MiddleSmiley
- HighEast
Additional Information
- Date ListedFebruary 27th, 2025
- ZoningE-SU-D1X
Listing Details
 Compass - Denver
Compass - Denver
Office Contact
rhianon.schuman@compass.com,505-870-5716
 Terms and Conditions: The content relating to real estate for sale in this Web site comes in part from the Internet Data eXchange ("IDX") program of METROLIST, INC., DBA RECOLORADO® Real estate listings held by brokers other than RE/MAX Professionals are marked with the IDX Logo. This information is being provided for the consumers personal, non-commercial use and may not be used for any other purpose. All information subject to change and should be independently verified.
Terms and Conditions: The content relating to real estate for sale in this Web site comes in part from the Internet Data eXchange ("IDX") program of METROLIST, INC., DBA RECOLORADO® Real estate listings held by brokers other than RE/MAX Professionals are marked with the IDX Logo. This information is being provided for the consumers personal, non-commercial use and may not be used for any other purpose. All information subject to change and should be independently verified.
Copyright 2025 METROLIST, INC., DBA RECOLORADO® -- All Rights Reserved 6455 S. Yosemite St., Suite 500 Greenwood Village, CO 80111 USA
Listing information last updated on March 31st, 2025 at 9:18pm MDT.































