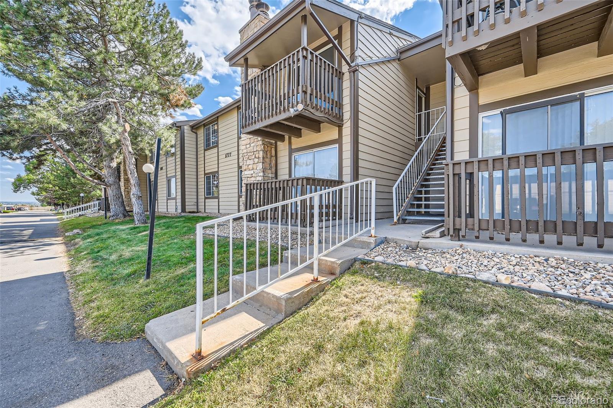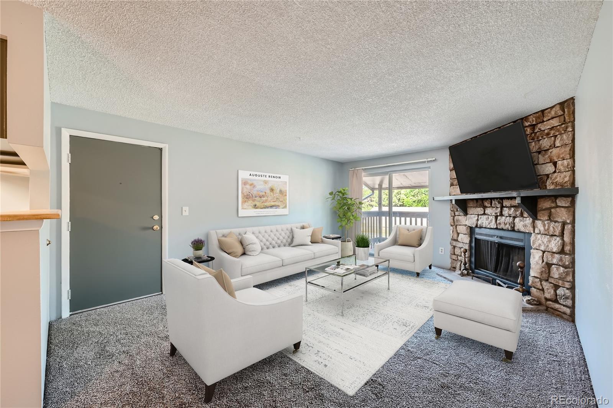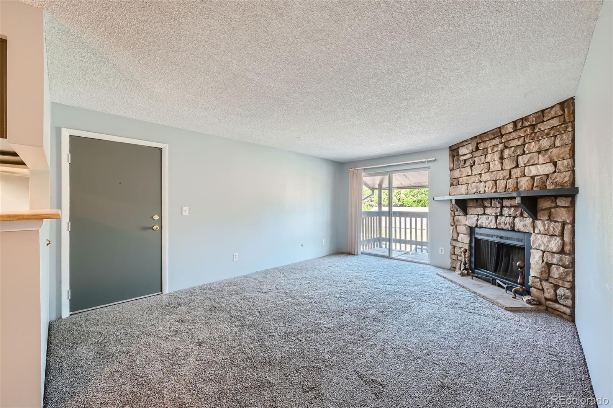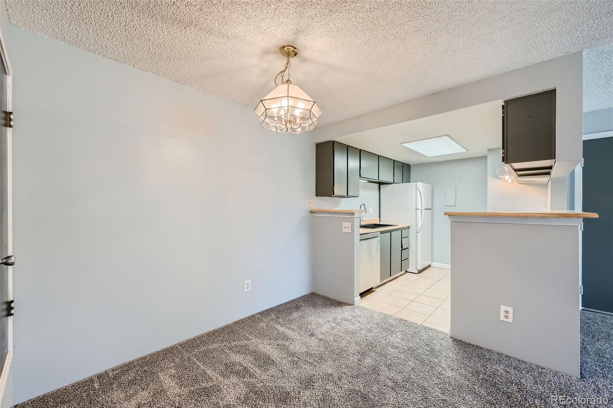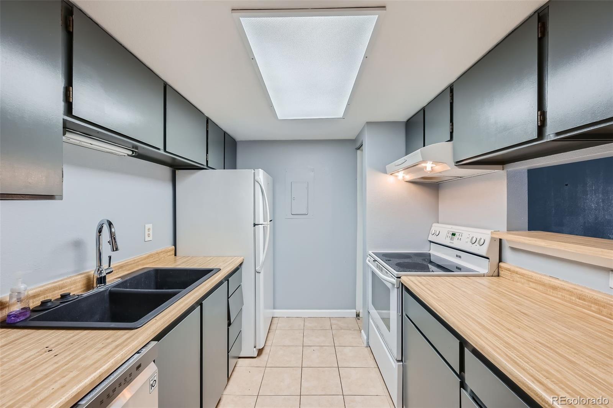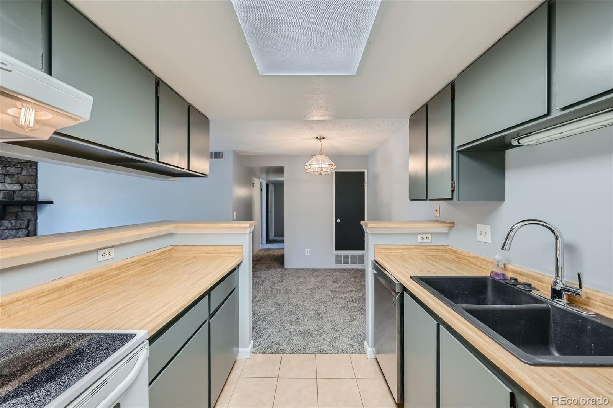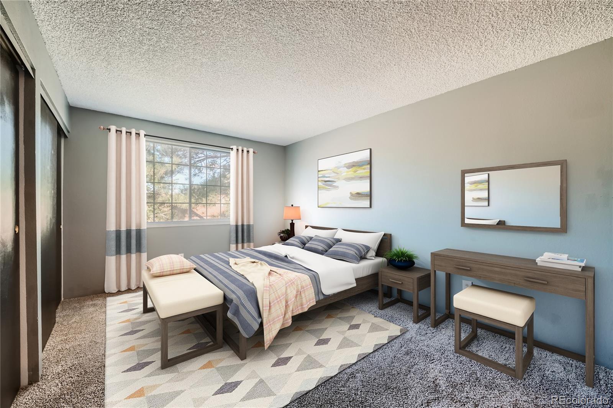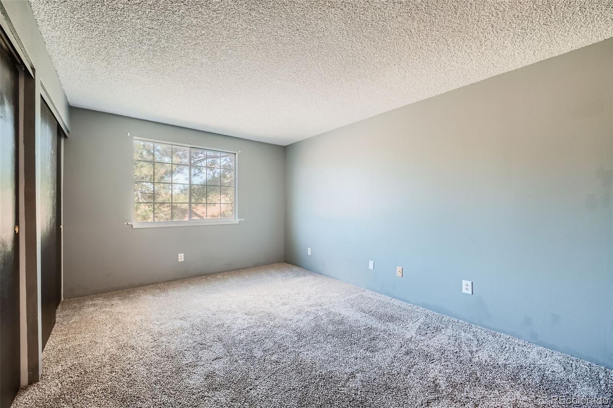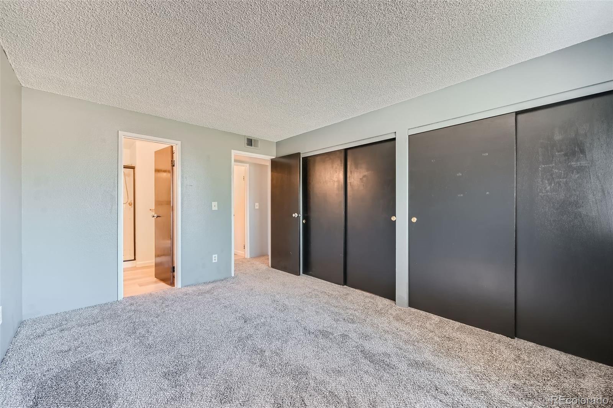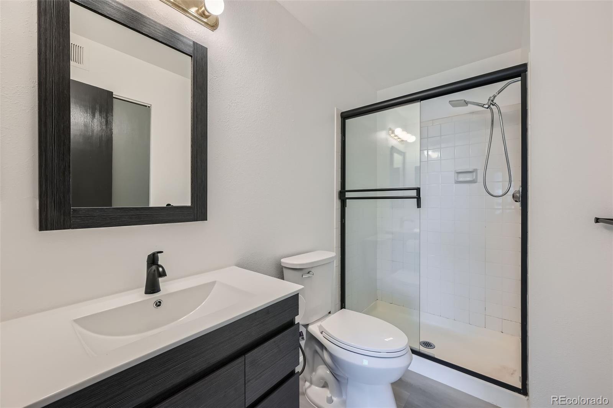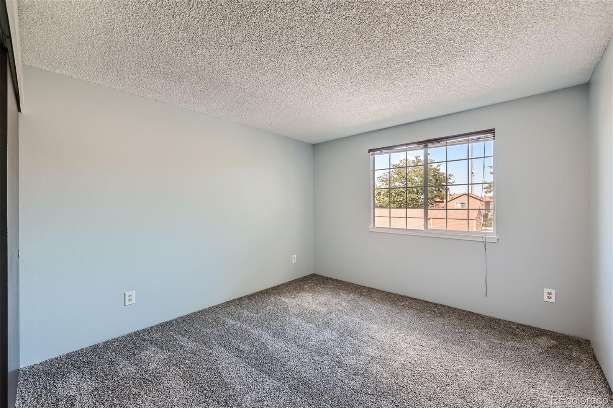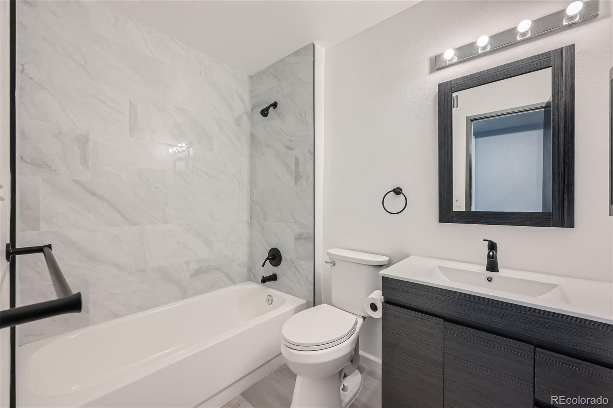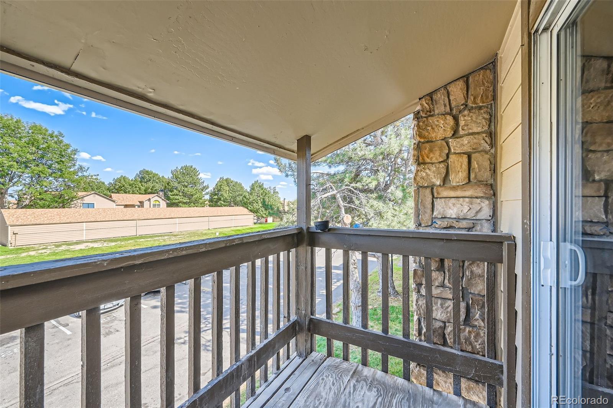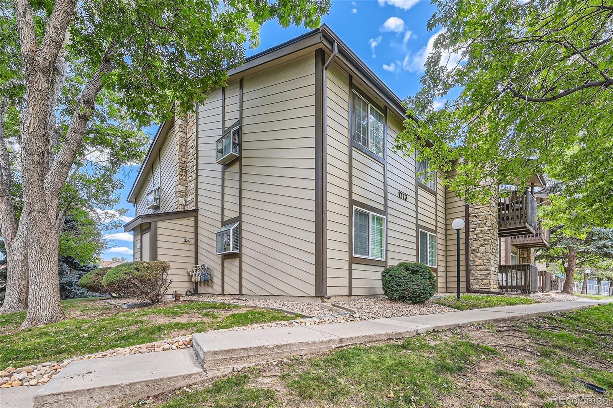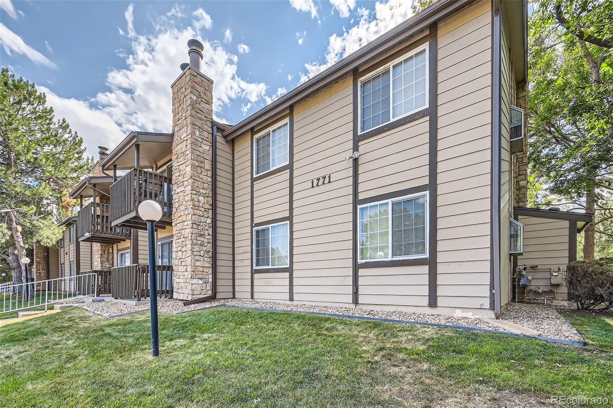Find us on...
Dashboard
- $215k Price
- 2 Beds
- 2 Baths
- 981 Sqft
New Search X
1777 S Pitkin Street B
Welcome Home To This Beautiful Upper Level Condo In The Brittany Highlands Community. This Spacious 2 Bedroom 2 Bathroom Home Has An Open Floorplan With A Large Living Room Boasting A Natural Stone Wood Burning Fireplace, An Inviting Kitchen Providing Plenty Of Cabinets, A Comfortable Dining Space And A Private Balcony. The Primary Bedroom Has Double Closets And An Ensuite Private Bathroom, The Second Bedroom Is Large With The Second Bathroom And Laundry Across The Hall. This Home Is Freshly Painted Throughout, Has New Carpet, Gorgeous Newly Remodeled Bathrooms And The Furnace And AC Were Replaced In 2020. You'll Love Spending Time On Your Balcony And Being Cozy By The Fireplace. Enjoy All The Community Has To Offer With Tennis Courts, Pool, Clubhouse And Trails For Walking And Biking Close By. Southlands Mall, Aurora Town Center, Buckley Space Force Base, Restaurants, I-225 and E-470 Are All In Close Proximity.
Listing Office: HomeSmart Realty 
Essential Information
- MLS® #1633843
- Price$215,000
- Bedrooms2
- Bathrooms2.00
- Full Baths1
- Square Footage981
- Acres0.00
- Year Built1981
- TypeResidential
- Sub-TypeCondominium
- StyleContemporary
- StatusActive
Community Information
- Address1777 S Pitkin Street B
- SubdivisionBrittany Highlands
- CityAurora
- CountyArapahoe
- StateCO
- Zip Code80017
Amenities
- AmenitiesPool, Tennis Court(s)
- Parking Spaces1
Utilities
Cable Available, Electricity Connected, Natural Gas Connected
Interior
- HeatingForced Air
- CoolingCentral Air
- FireplaceYes
- # of Fireplaces1
- FireplacesFamily Room, Wood Burning
- StoriesOne
Interior Features
Open Floorplan, Smart Thermostat
Appliances
Dishwasher, Disposal, Dryer, Microwave, Range Hood, Refrigerator, Self Cleaning Oven, Washer
Exterior
- Exterior FeaturesBalcony
- RoofComposition
- FoundationSlab
Lot Description
Master Planned, Near Public Transit
School Information
- DistrictAdams-Arapahoe 28J
- ElementaryVassar
- MiddleMrachek
- HighRangeview
Additional Information
- Date ListedSeptember 5th, 2024
- ZoningRES
Listing Details
 HomeSmart Realty
HomeSmart Realty
Office Contact
saracglenn@gmail.com,303-520-1280
 Terms and Conditions: The content relating to real estate for sale in this Web site comes in part from the Internet Data eXchange ("IDX") program of METROLIST, INC., DBA RECOLORADO® Real estate listings held by brokers other than RE/MAX Professionals are marked with the IDX Logo. This information is being provided for the consumers personal, non-commercial use and may not be used for any other purpose. All information subject to change and should be independently verified.
Terms and Conditions: The content relating to real estate for sale in this Web site comes in part from the Internet Data eXchange ("IDX") program of METROLIST, INC., DBA RECOLORADO® Real estate listings held by brokers other than RE/MAX Professionals are marked with the IDX Logo. This information is being provided for the consumers personal, non-commercial use and may not be used for any other purpose. All information subject to change and should be independently verified.
Copyright 2025 METROLIST, INC., DBA RECOLORADO® -- All Rights Reserved 6455 S. Yosemite St., Suite 500 Greenwood Village, CO 80111 USA
Listing information last updated on March 31st, 2025 at 8:33am MDT.

