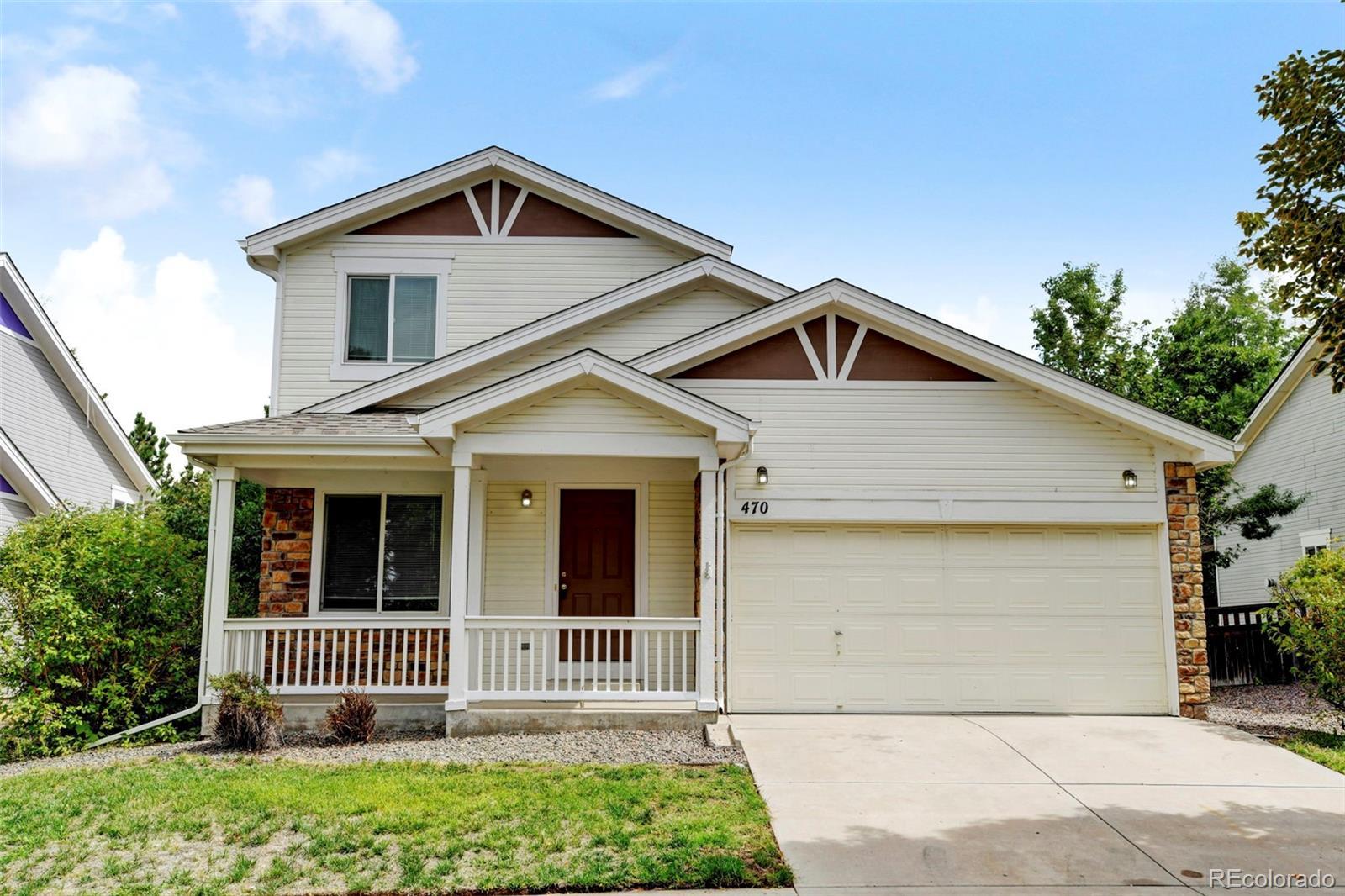Find us on...
Dashboard
- 3 Beds
- 2 Baths
- 1,825 Sqft
- .15 Acres
New Search X
470 Grey Swallow Street
Welcome home to this beautifully maintained, move-in-ready multi-level home close to a charming community park. Freshly painted and immaculate, this home offers a bright and inviting kitchen featuring a center island, updated appliances, and an open layout that flows seamlessly into the family room, perfect for everyday living and entertaining. The master suite is conveniently situated on its own level, providing privacy and comfort with a spacious walk-in closet and an en-suite bathroom. Upstairs, you'll find two additional bedrooms, a full bathroom, and a linen closet, providing ample space for family or guests. The lower level offers a versatile unfinished room, perfect for storage or easily customizable into a fourth bedroom, study, game room, workout area, or whatever suits your needs. Enjoy the convenience of a 2-car attached garage and outdoor living with a front porch and backyard with room to entertain, perfect for relaxing. Located within walking distance to Bromley East Charter School and just minutes from shopping and Highway 76, this home combines comfort, convenience, and community. Don’t miss your chance to make this fantastic property your own!
Listing Office: RE/MAX Momentum 
Essential Information
- MLS® #1628621
- Price$475,000
- Bedrooms3
- Bathrooms2.00
- Full Baths2
- Square Footage1,825
- Acres0.15
- Year Built1999
- TypeResidential
- Sub-TypeSingle Family Residence
- StyleTraditional
- StatusActive
Community Information
- Address470 Grey Swallow Street
- SubdivisionBromley Park
- CityBrighton
- CountyAdams
- StateCO
- Zip Code80601
Amenities
- AmenitiesPark, Playground
- Parking Spaces2
- ParkingConcrete, Floor Coating
- # of Garages2
Interior
- HeatingForced Air
- CoolingCentral Air
- StoriesMulti/Split
Interior Features
Breakfast Nook, Built-in Features, Ceiling Fan(s), Eat-in Kitchen, High Ceilings, High Speed Internet, Kitchen Island, Walk-In Closet(s)
Appliances
Dishwasher, Disposal, Microwave, Oven, Range, Refrigerator, Self Cleaning Oven
Exterior
- Exterior FeaturesPrivate Yard, Rain Gutters
- RoofComposition
Windows
Double Pane Windows, Window Coverings
School Information
- DistrictSchool District 27-J
- ElementaryMary E Pennock
- MiddleOverland Trail
- HighBrighton
Additional Information
- Date ListedFebruary 6th, 2025
Listing Details
 RE/MAX Momentum
RE/MAX Momentum
Office Contact
tavishillremax@gmail.com,720-227-7940
 Terms and Conditions: The content relating to real estate for sale in this Web site comes in part from the Internet Data eXchange ("IDX") program of METROLIST, INC., DBA RECOLORADO® Real estate listings held by brokers other than RE/MAX Professionals are marked with the IDX Logo. This information is being provided for the consumers personal, non-commercial use and may not be used for any other purpose. All information subject to change and should be independently verified.
Terms and Conditions: The content relating to real estate for sale in this Web site comes in part from the Internet Data eXchange ("IDX") program of METROLIST, INC., DBA RECOLORADO® Real estate listings held by brokers other than RE/MAX Professionals are marked with the IDX Logo. This information is being provided for the consumers personal, non-commercial use and may not be used for any other purpose. All information subject to change and should be independently verified.
Copyright 2025 METROLIST, INC., DBA RECOLORADO® -- All Rights Reserved 6455 S. Yosemite St., Suite 500 Greenwood Village, CO 80111 USA
Listing information last updated on April 4th, 2025 at 5:48am MDT.





































