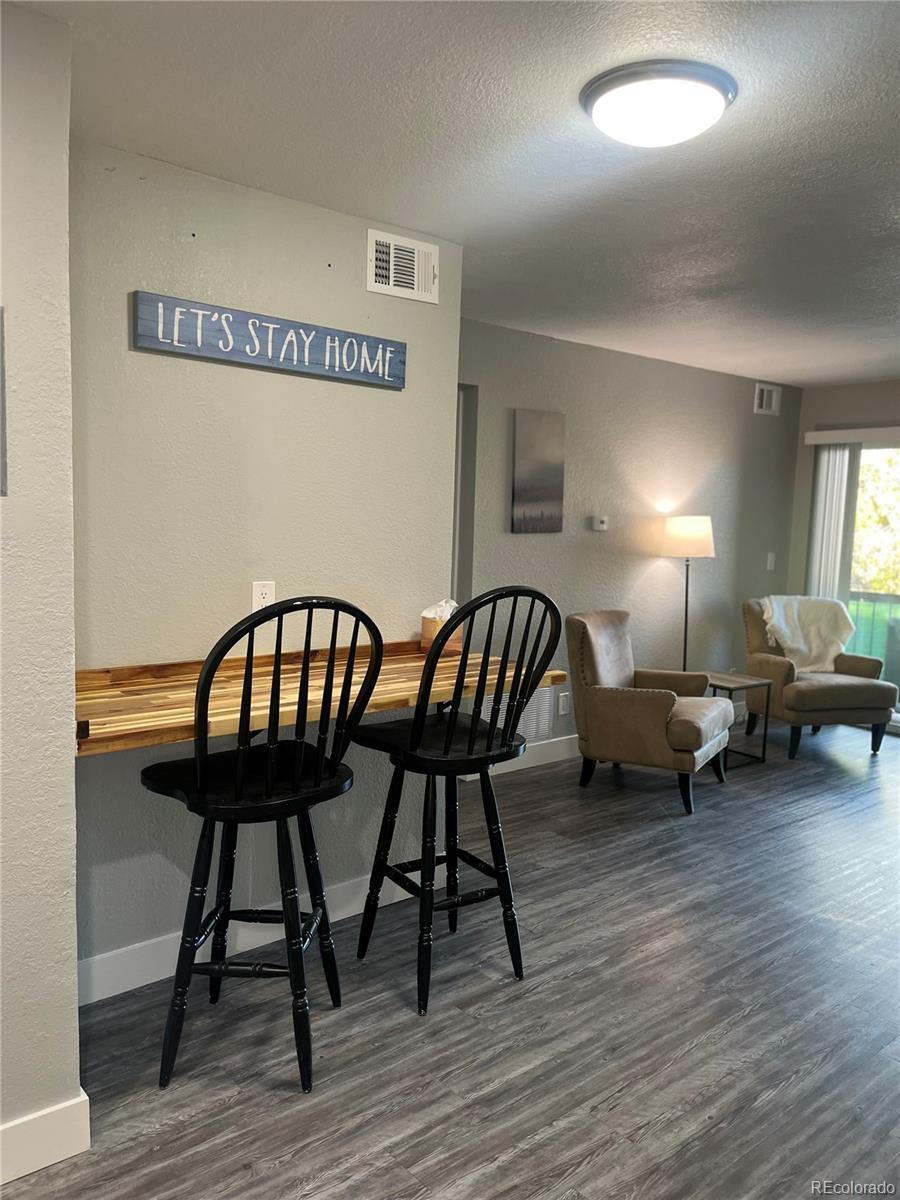Find us on...
Dashboard
- $305k Price
- 2 Beds
- 1 Bath
- 706 Sqft
New Search X
4899 S Dudley Street 1e
Welcome to this delightful 2-bedroom, 1-bathroom first-floor condo, ideally situated in a serene setting overlooking the lush greenbelt. Located near the intersection of Wadsworth and Belleview, this home offers easy access to the nearby mountains, perfect for nature enthusiasts and outdoor lovers. Step inside to discover a cozy living space featuring a warm and inviting wood-burning fireplace, perfect for chilly evenings. The living area opens up to a private balcony where you can enjoy your morning coffee while taking in the tranquil greenbelt views. Comes equipped with a brand-new washer and dryer, ensuring convenience and efficiency for your daily chores. Both bedrooms are spacious and comfortable, providing ample space for relaxation and rest. Additional highlights of this condo include a dedicated storage closet, ideal for keeping your belongings organized and out of sight. With its prime location, charming features, and peaceful surroundings, this condo is the perfect place to call home. Don't miss the opportunity to experience the perfect blend of comfort, convenience, and natural beauty. Schedule a showing today!
Listing Office: Marrs Realty and Management 
Essential Information
- MLS® #1628095
- Price$305,000
- Bedrooms2
- Bathrooms1.00
- Full Baths1
- Square Footage706
- Acres0.00
- Year Built1983
- TypeResidential
- Sub-TypeCondominium
- StyleContemporary
- StatusActive
Community Information
- Address4899 S Dudley Street 1e
- Subdivisionchestnut
- CityLittleton
- CountyDenver
- StateCO
- Zip Code80123
Amenities
- Parking Spaces2
- Has PoolYes
- PoolOutdoor Pool
Utilities
Cable Available, Electricity Available, Internet Access (Wired), Phone Available
Interior
- HeatingElectric
- CoolingCentral Air
- FireplaceYes
- FireplacesLiving Room
- StoriesThree Or More
Interior Features
Butcher Counters, No Stairs, Open Floorplan
Appliances
Dishwasher, Disposal, Dryer, Gas Water Heater, Microwave, Self Cleaning Oven, Washer
Exterior
- RoofComposition
Windows
Double Pane Windows, Window Coverings
School Information
- DistrictDenver 1
- ElementaryGrant Ranch E-8
- MiddleGrant Ranch E-8
- HighJohn F. Kennedy
Additional Information
- Date ListedNovember 22nd, 2024
- ZoningR-2-A
Listing Details
 Marrs Realty and Management
Marrs Realty and Management- Office Contact720-971-2655
 Terms and Conditions: The content relating to real estate for sale in this Web site comes in part from the Internet Data eXchange ("IDX") program of METROLIST, INC., DBA RECOLORADO® Real estate listings held by brokers other than RE/MAX Professionals are marked with the IDX Logo. This information is being provided for the consumers personal, non-commercial use and may not be used for any other purpose. All information subject to change and should be independently verified.
Terms and Conditions: The content relating to real estate for sale in this Web site comes in part from the Internet Data eXchange ("IDX") program of METROLIST, INC., DBA RECOLORADO® Real estate listings held by brokers other than RE/MAX Professionals are marked with the IDX Logo. This information is being provided for the consumers personal, non-commercial use and may not be used for any other purpose. All information subject to change and should be independently verified.
Copyright 2025 METROLIST, INC., DBA RECOLORADO® -- All Rights Reserved 6455 S. Yosemite St., Suite 500 Greenwood Village, CO 80111 USA
Listing information last updated on April 4th, 2025 at 8:18pm MDT.


















