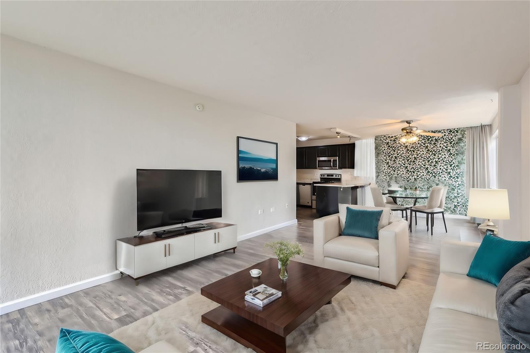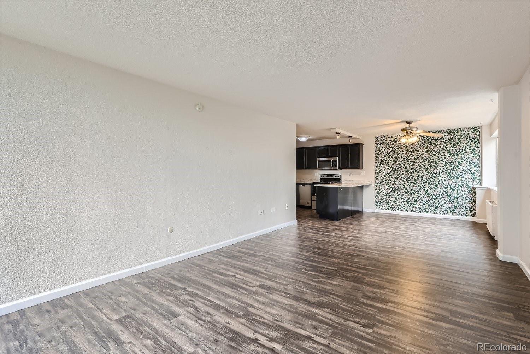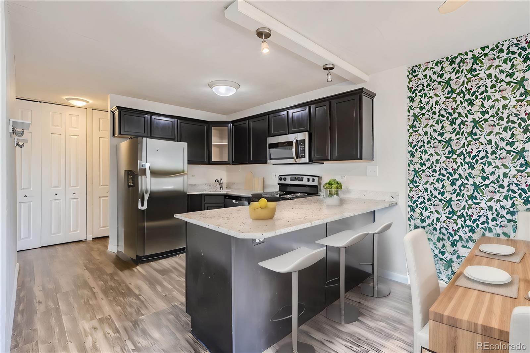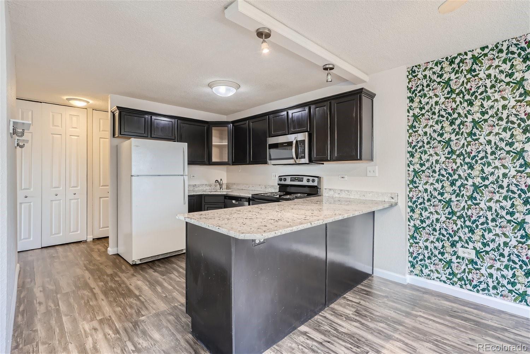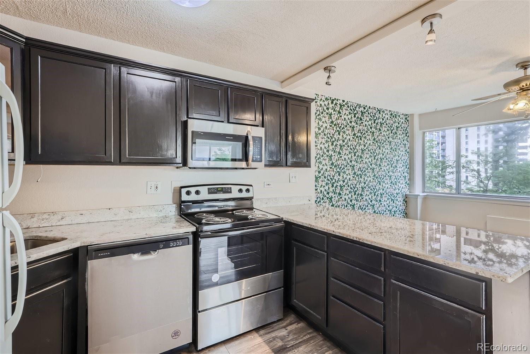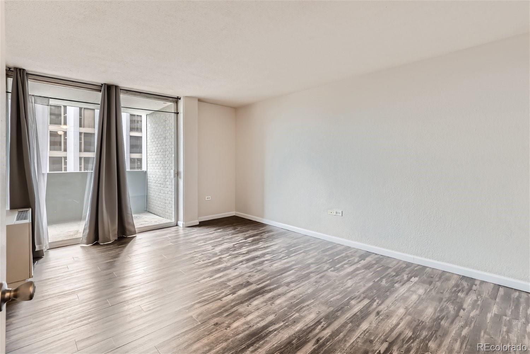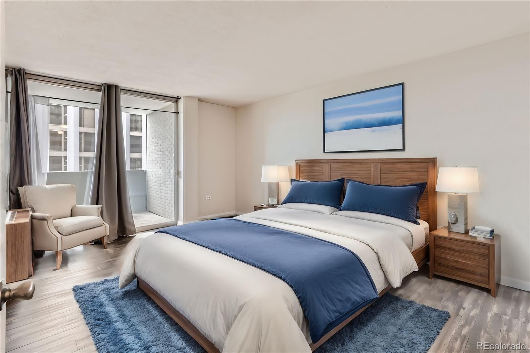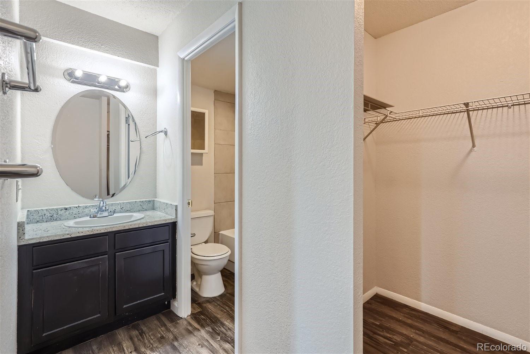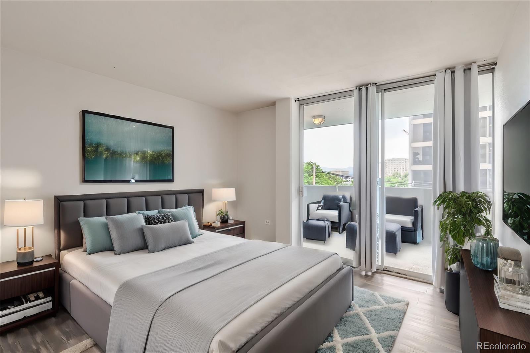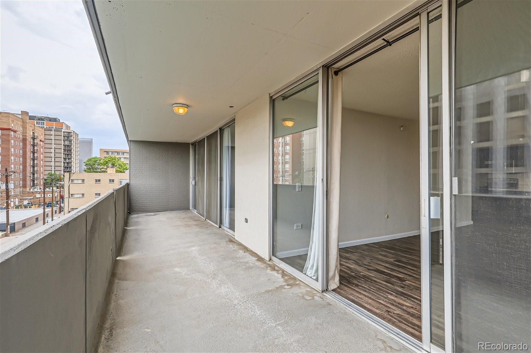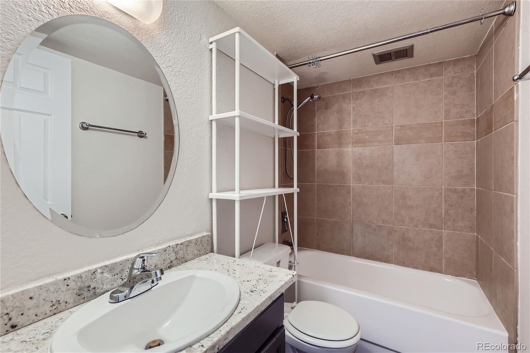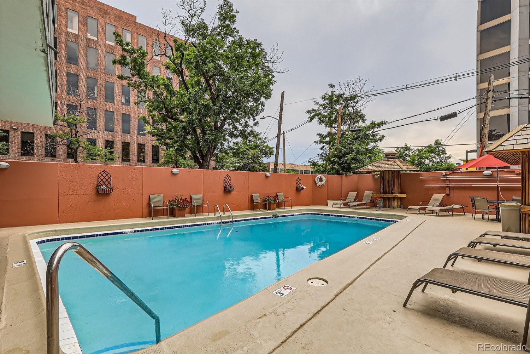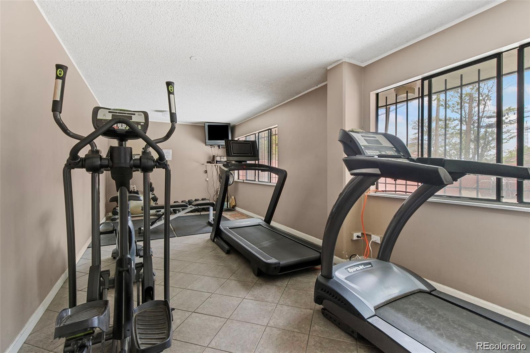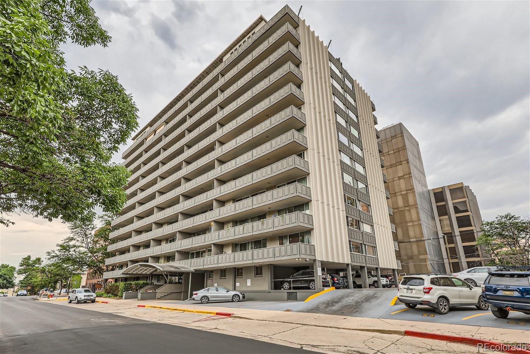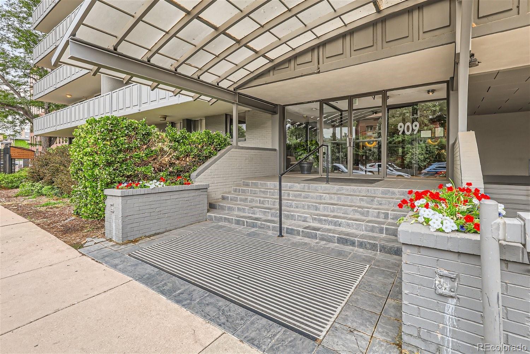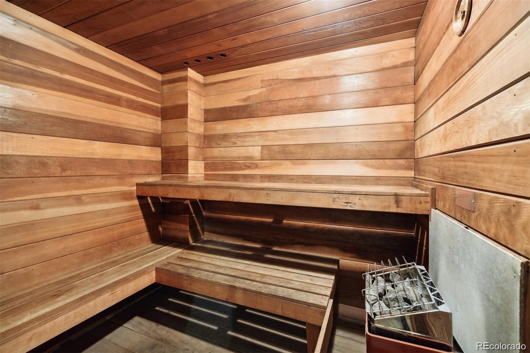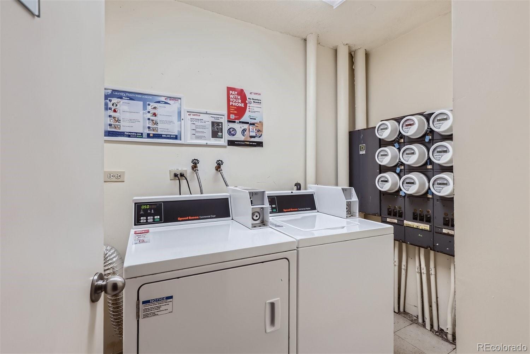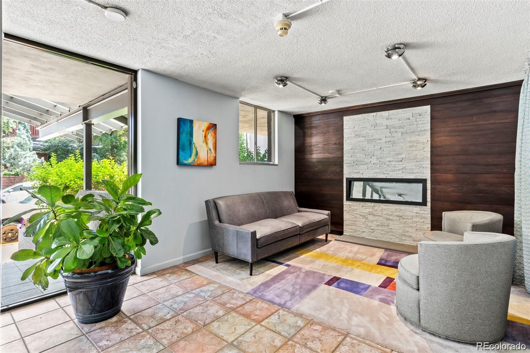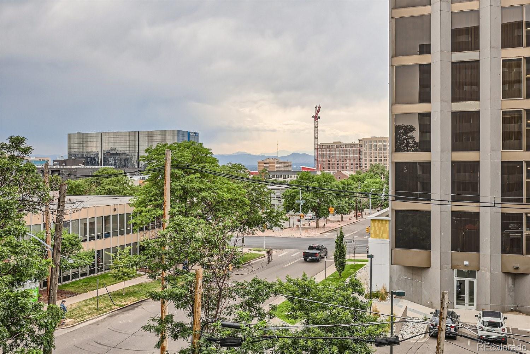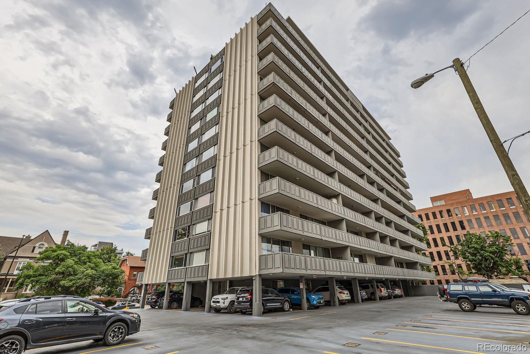Find us on...
Dashboard
- $419k Price
- 2 Beds
- 2 Baths
- 1,034 Sqft
New Search X
909 N Logan Street 4a
Don't wait to see this fabulous corner-unit, two bedroom, two bath condo with mountain views. The freshly painted unit has a spacious and bright living room and dining area that leads into the kitchen with granite countertops and brand-new stainless steel stove and dishwasher. The primary bedroom has two separate closets and a full bath. Both bedrooms and the living room all access the westside balcony that runs the length of the unit. There is lvp flooring throughout the unit. The Barrington Condos have on-site management, secured access, an outdoor pool, sauna and exercise room. There are laundry rooms on each floor, but this unit is one of the few units that can have its own washer and dryer if desired. The unit comes with a reserved surface parking space. This place is conveniently located and walking distance to Governors Park, numerous restaurants and Trader Joe's.
Listing Office: HomeSmart 
Essential Information
- MLS® #1617199
- Price$419,000
- Bedrooms2
- Bathrooms2.00
- Full Baths2
- Square Footage1,034
- Acres0.00
- Year Built1965
- TypeResidential
- Sub-TypeCondominium
- StatusActive
Community Information
- Address909 N Logan Street 4a
- SubdivisionCapitol Hill
- CityDenver
- CountyDenver
- StateCO
- Zip Code80203
Amenities
- Parking Spaces1
- ViewCity, Mountain(s)
- Has PoolYes
- PoolOutdoor Pool
Amenities
Bike Storage, Clubhouse, Coin Laundry, Elevator(s), Fitness Center, On Site Management, Pool, Sauna
Utilities
Cable Available, Electricity Connected, Phone Available
Interior
- HeatingForced Air
- CoolingCentral Air
- StoriesOne
Interior Features
Elevator, Entrance Foyer, Granite Counters, No Stairs, Open Floorplan, Primary Suite, Smoke Free, Walk-In Closet(s)
Appliances
Dishwasher, Disposal, Microwave, Oven, Refrigerator
Exterior
- Exterior FeaturesBalcony, Lighting
- WindowsDouble Pane Windows
- RoofComposition
Lot Description
Landscaped, Master Planned, Near Public Transit
School Information
- DistrictDenver 1
- ElementaryDora Moore
- MiddleMorey
- HighEast
Additional Information
- Date ListedJuly 19th, 2024
- ZoningG-MU-5
Listing Details
 HomeSmart
HomeSmart
Office Contact
carolyn@cksellshomes.com,720-466-3799
 Terms and Conditions: The content relating to real estate for sale in this Web site comes in part from the Internet Data eXchange ("IDX") program of METROLIST, INC., DBA RECOLORADO® Real estate listings held by brokers other than RE/MAX Professionals are marked with the IDX Logo. This information is being provided for the consumers personal, non-commercial use and may not be used for any other purpose. All information subject to change and should be independently verified.
Terms and Conditions: The content relating to real estate for sale in this Web site comes in part from the Internet Data eXchange ("IDX") program of METROLIST, INC., DBA RECOLORADO® Real estate listings held by brokers other than RE/MAX Professionals are marked with the IDX Logo. This information is being provided for the consumers personal, non-commercial use and may not be used for any other purpose. All information subject to change and should be independently verified.
Copyright 2025 METROLIST, INC., DBA RECOLORADO® -- All Rights Reserved 6455 S. Yosemite St., Suite 500 Greenwood Village, CO 80111 USA
Listing information last updated on April 4th, 2025 at 11:03pm MDT.

