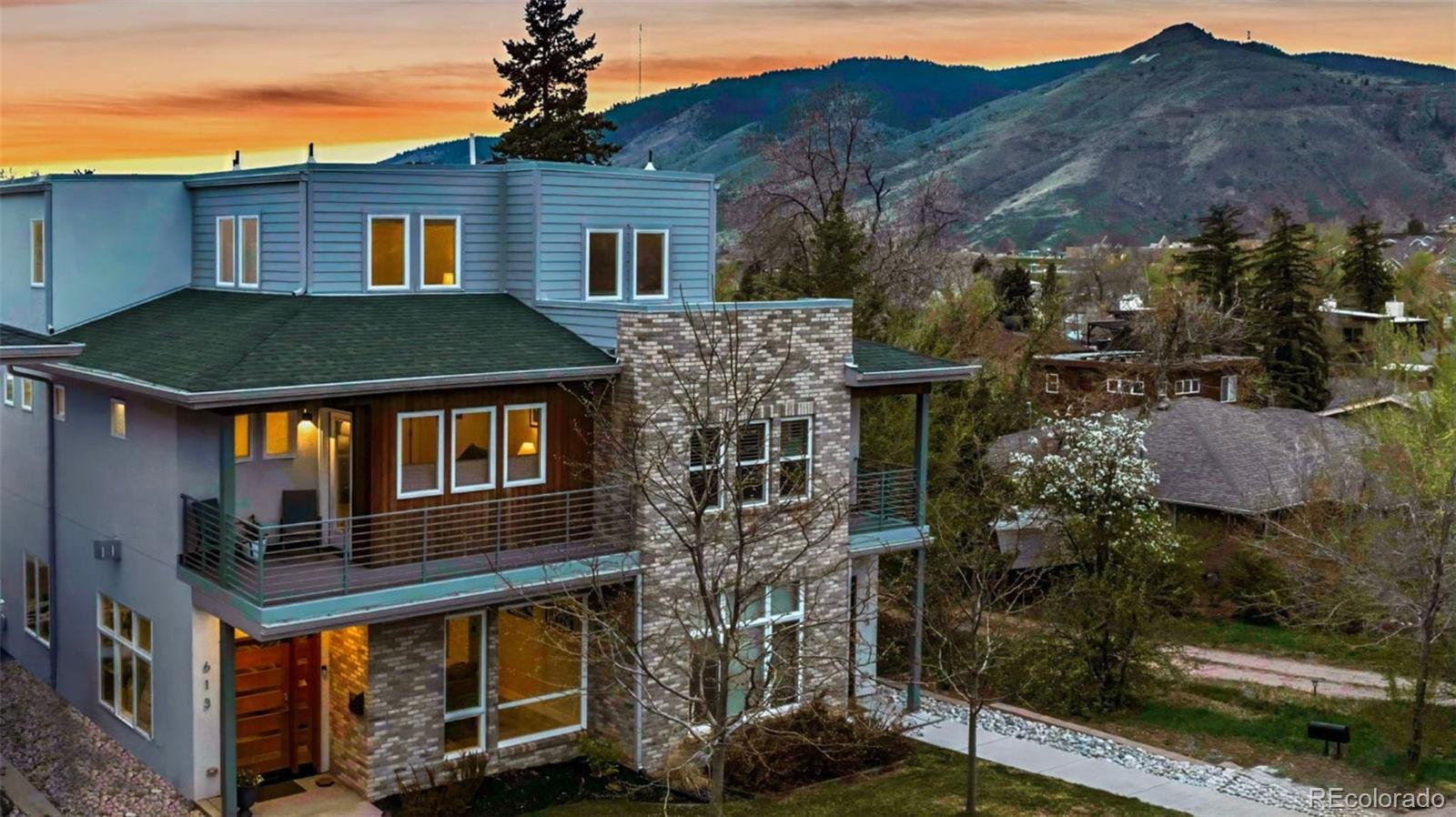Find us on...
Dashboard
- 5 Beds
- 5 Baths
- 3,271 Sqft
- .08 Acres
New Search X
613 Iowa Street
Welcome to the quaint and historic town of Golden, Colorado, where this exceptional modern residence offers not only luxury living but also a highly desirable location and lifestyle. Built in 2019 with thoughtful design and high-end finishes throughout, this home is a perfect blend of contemporary elegance and mountain-town charm. The seamless flow of the open-concept main level creates an inviting atmosphere ideal for entertaining or quiet nights at home by the stacked stone fireplace. The living room drifts perfectly into the beautifully appointed kitchen featuring a walk-in pantry, granite countertops, and abundant modern cabinetry, showcasing a distinct style. The kitchen also exhibits superb functionality, accommodating al fresco dining outside under the pergola, eating at the oversized island, or formal meals in the dedicated dining area. Ascend to the upper level, where the expansive primary suite offers a spa-inspired 5-piece bath and a private balcony showcasing sweeping northern views. Two spacious bedrooms, a stylish shared bath, and the laundry complete this level. The top floor is a refined retreat featuring another bedroom, a sophisticated lounge/game room, an elegant wet bar, a full bathroom, and access to an expansive deck—perfect for savoring breathtaking sunsets. The fully finished lower level extends the living space with a guest bedroom, spacious great room, full bath, and generous storage. Outside, a detached 2-car garage provides ample room for vehicles and all your Colorado lifestyle essentials. Just steps from some of Golden’s iconic activities, this home offers immediate access to hiking, biking, and climbing adventures. Clear Creek and its scenic canyon path are just minutes away, and stroll downtown to enjoy boutique shopping, breweries, local museums, vibrant arts, fine dining, or community events. This is more than a home, it’s an opportunity to create the authentic Colorado lifestyle in one of the state’s most sought-after communities.
Listing Office: WestBound Realty, LLC 
Essential Information
- MLS® #1603354
- Price$1,475,000
- Bedrooms5
- Bathrooms5.00
- Full Baths3
- Half Baths1
- Square Footage3,271
- Acres0.08
- Year Built2019
- TypeResidential
- Sub-TypeSingle Family Residence
- StyleUrban Contemporary
- StatusComing Soon
Community Information
- Address613 Iowa Street
- SubdivisionGolden Proper
- CityGolden
- CountyJefferson
- StateCO
- Zip Code80403
Amenities
- Parking Spaces2
- # of Garages2
- ViewCity, Mountain(s), Valley
Utilities
Cable Available, Electricity Connected, Natural Gas Connected, Phone Available
Parking
Concrete, Dry Walled, Exterior Access Door, Insulated Garage, Lighted, Storage
Interior
- HeatingForced Air
- CoolingCentral Air
- StoriesThree Or More
Interior Features
Built-in Features, Ceiling Fan(s), Eat-in Kitchen, Five Piece Bath, Granite Counters, High Ceilings, High Speed Internet, Kitchen Island, Pantry, Smoke Free, Vaulted Ceiling(s), Walk-In Closet(s), Wet Bar
Appliances
Bar Fridge, Cooktop, Dishwasher, Disposal, Dryer, Gas Water Heater, Humidifier, Microwave, Oven, Sump Pump, Washer
Exterior
- WindowsDouble Pane Windows
- RoofComposition
- FoundationSlab
Exterior Features
Balcony, Garden, Lighting, Private Yard, Rain Gutters
Lot Description
Irrigated, Landscaped, Level, Near Public Transit, Sprinklers In Front, Sprinklers In Rear
School Information
- DistrictJefferson County R-1
- ElementaryMitchell
- MiddleBell
- HighGolden
Additional Information
- Date ListedApril 23rd, 2025
- ZoningRES
Listing Details
 WestBound Realty, LLC
WestBound Realty, LLC
Office Contact
verlegerhomes@gmail.com,303-949-5242
 Terms and Conditions: The content relating to real estate for sale in this Web site comes in part from the Internet Data eXchange ("IDX") program of METROLIST, INC., DBA RECOLORADO® Real estate listings held by brokers other than RE/MAX Professionals are marked with the IDX Logo. This information is being provided for the consumers personal, non-commercial use and may not be used for any other purpose. All information subject to change and should be independently verified.
Terms and Conditions: The content relating to real estate for sale in this Web site comes in part from the Internet Data eXchange ("IDX") program of METROLIST, INC., DBA RECOLORADO® Real estate listings held by brokers other than RE/MAX Professionals are marked with the IDX Logo. This information is being provided for the consumers personal, non-commercial use and may not be used for any other purpose. All information subject to change and should be independently verified.
Copyright 2025 METROLIST, INC., DBA RECOLORADO® -- All Rights Reserved 6455 S. Yosemite St., Suite 500 Greenwood Village, CO 80111 USA
Listing information last updated on April 24th, 2025 at 10:04am MDT.



















































