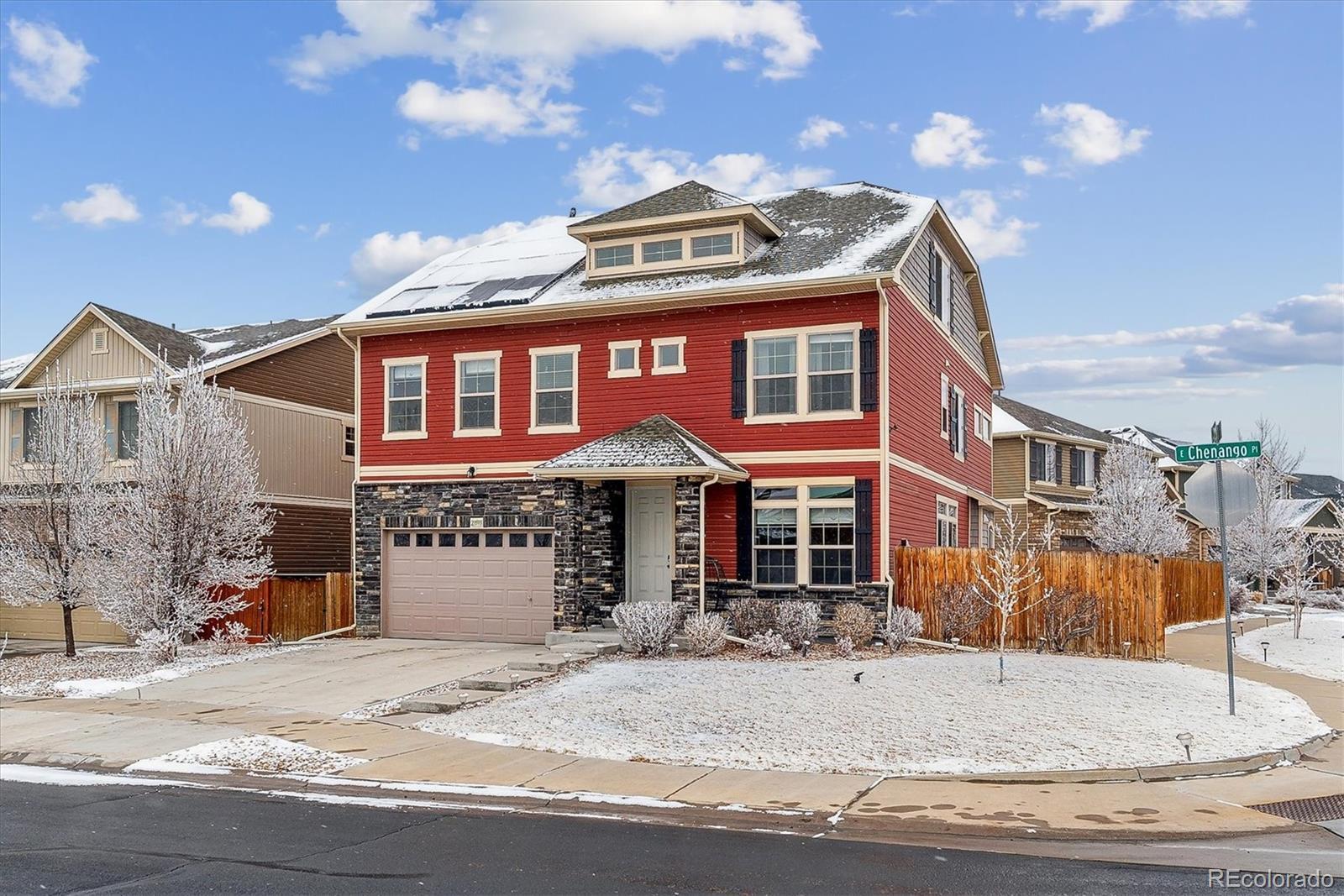Find us on...
Dashboard
- 6 Beds
- 4 Baths
- 5,196 Sqft
- .15 Acres
New Search X
23593 E Chenango Place
ASSUMABLE RATE- 3.25% Spacious 6-Bedroom Home with Designer Finishes & Flexible Living Spaces! Located just minutes from Southlands Mall, this beautifully upgraded 6-bedroom, 4-bath home offers incredible space, thoughtful design, and modern comforts. The main floor features elegant engineered hardwood floors, an open-concept kitchen with an oversized island, upgraded cabinetry, and a double-door pantry—perfect for cooking and entertaining. A spacious family room with a custom designer accent wall adds a stylish touch. Upstairs, five generous bedrooms provide plenty of space for everyone, including a stunning primary suite with double doors, a walk-in closet, a spa-inspired 5-piece bath, and a private sitting area or office. The third floor offers even more flexibility with a large bonus room, perfect for a media room, playroom, or additional gathering space. The finished basement, complete with a private entrance off the laundry room, features a bedroom, bathroom, kitchenette, and spacious living area. Whether used as a guest retreat, multi-generational living space, or an Airbnb opportunity, this level adds incredible versatility to the home. Enjoy outdoor living in the beautifully designed backyard, featuring an oversized patio perfect for relaxing or hosting gatherings. This exceptional home is a must-see—schedule your showing today!
Listing Office: Keller Williams Trilogy 
Essential Information
- MLS® #1595104
- Price$830,000
- Bedrooms6
- Bathrooms4.00
- Full Baths2
- Half Baths1
- Square Footage5,196
- Acres0.15
- Year Built2016
- TypeResidential
- Sub-TypeSingle Family Residence
- StyleTraditional
- StatusActive
Community Information
- Address23593 E Chenango Place
- SubdivisionTollgate Crossing
- CityAurora
- CountyArapahoe
- StateCO
- Zip Code80016
Amenities
- Parking Spaces2
- ParkingConcrete
- # of Garages2
Amenities
Clubhouse, Park, Playground, Pool
Interior
- HeatingForced Air
- CoolingOther
- StoriesTwo
Interior Features
Eat-in Kitchen, Five Piece Bath, Granite Counters, Kitchen Island, Open Floorplan, Pantry, Primary Suite, Walk-In Closet(s)
Appliances
Dishwasher, Disposal, Range, Refrigerator
Exterior
- Exterior FeaturesPrivate Yard
- Lot DescriptionCorner Lot, Landscaped
- RoofComposition
- FoundationConcrete Perimeter, Slab
School Information
- DistrictCherry Creek 5
- ElementaryBuffalo Trail
- MiddleInfinity
- HighCherokee Trail
Additional Information
- Date ListedFebruary 21st, 2025
- ZoningRE470
Listing Details
 Keller Williams Trilogy
Keller Williams Trilogy
Office Contact
Kristen@FRRsold.com,720-607-4337
 Terms and Conditions: The content relating to real estate for sale in this Web site comes in part from the Internet Data eXchange ("IDX") program of METROLIST, INC., DBA RECOLORADO® Real estate listings held by brokers other than RE/MAX Professionals are marked with the IDX Logo. This information is being provided for the consumers personal, non-commercial use and may not be used for any other purpose. All information subject to change and should be independently verified.
Terms and Conditions: The content relating to real estate for sale in this Web site comes in part from the Internet Data eXchange ("IDX") program of METROLIST, INC., DBA RECOLORADO® Real estate listings held by brokers other than RE/MAX Professionals are marked with the IDX Logo. This information is being provided for the consumers personal, non-commercial use and may not be used for any other purpose. All information subject to change and should be independently verified.
Copyright 2025 METROLIST, INC., DBA RECOLORADO® -- All Rights Reserved 6455 S. Yosemite St., Suite 500 Greenwood Village, CO 80111 USA
Listing information last updated on March 31st, 2025 at 9:33am MDT.


































