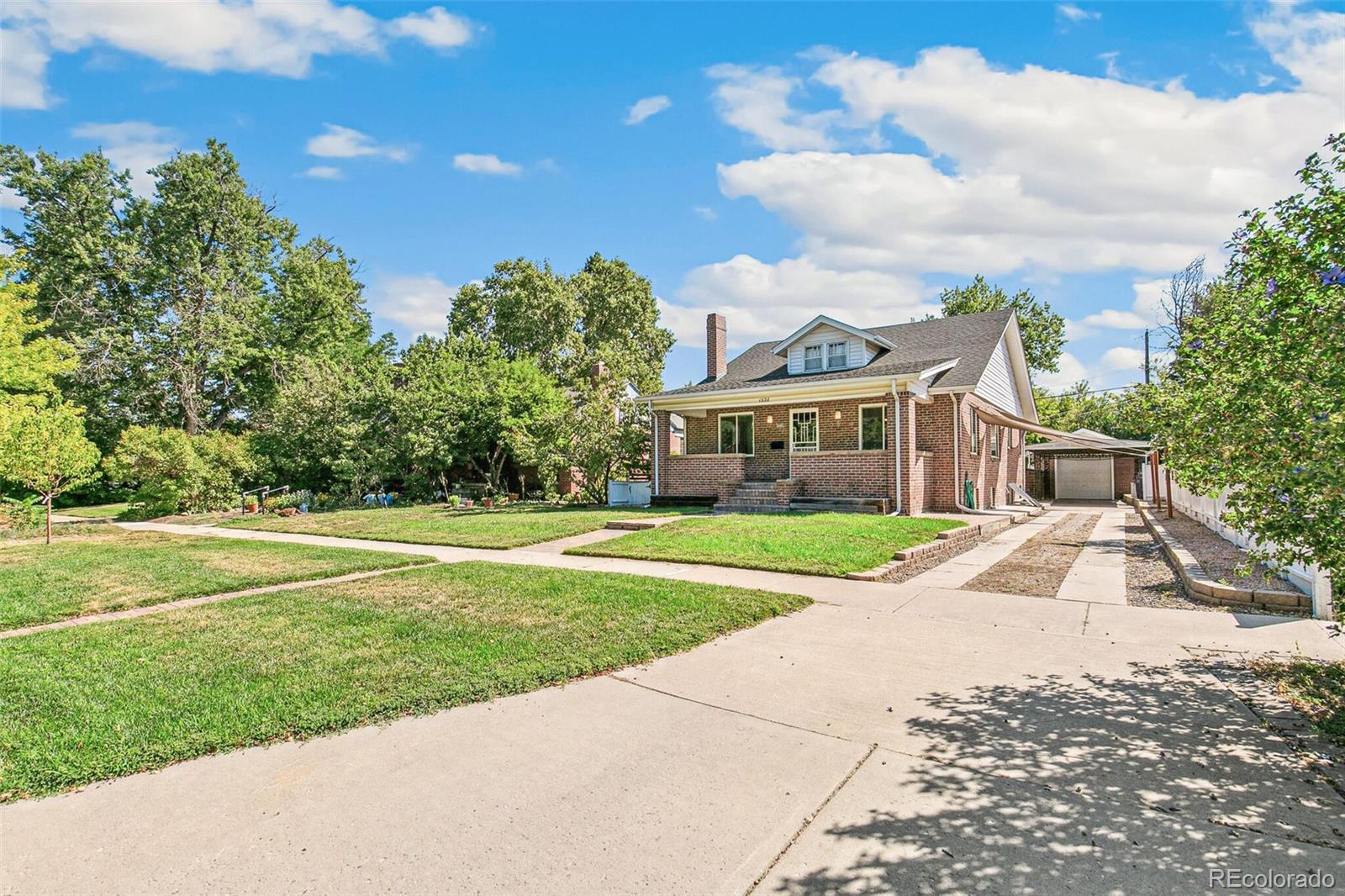Find us on...
Dashboard
- 4 Beds
- 3 Baths
- 2,241 Sqft
- .15 Acres
New Search X
1538 Oneida Street
Urban living at it's finest!! Close enough to Colfax to walk to several hot-spots, yet far enough off away that you won't know it's there!! Rare find... Remodeled 4 bedroom, 3 bath bungalow with large lot/backyard, and oversized 1 car garage PLUS a large grandfathered-in carport! True PRIMARY bedroom w/ private bath plus addt'l bedroom & bath on ground floor. Large open concept floorplan shows off the updated kitchen w/ slab counters and huge dining room open to living room (or living room w/ den) with fireplace. Two additional bedrooms and bath in basement. Enjoy the Colorado weather from your covered front porch and large backyard w/ huge concrete patio. Plenty of room to grow into upper level... windows are already framed in as plans were previously made to add another suite upstairs (see photos of attic). Homes like this don't come along often... DO NOT MISS THIS ONE!!
Listing Office: REAL ESTATE REVOLUTION 
Essential Information
- MLS® #1571288
- Price$850,000
- Bedrooms4
- Bathrooms3.00
- Full Baths3
- Square Footage2,241
- Acres0.15
- Year Built1925
- TypeResidential
- Sub-TypeSingle Family Residence
- StyleBungalow
- StatusActive
Community Information
- Address1538 Oneida Street
- SubdivisionSouth Park Hill
- CityDenver
- CountyDenver
- StateCO
- Zip Code80220
Amenities
- Parking Spaces2
- # of Garages1
Utilities
Cable Available, Electricity Connected, Natural Gas Connected
Parking
Concrete, Driveway-Gravel, Oversized
Interior
- HeatingForced Air
- FireplaceYes
- # of Fireplaces1
- FireplacesGreat Room
- StoriesOne
Interior Features
Built-in Features, Eat-in Kitchen, Entrance Foyer, Granite Counters, Smoke Free, Solid Surface Counters
Appliances
Dishwasher, Disposal, Microwave, Oven, Range, Refrigerator
Cooling
Central Air, Evaporative Cooling
Exterior
- Exterior FeaturesPrivate Yard, Rain Gutters
- Lot DescriptionLevel
- RoofArchitecural Shingle
Foundation
Block, Concrete Perimeter, Slab
School Information
- DistrictDenver 1
- ElementaryPark Hill
- MiddleMcAuliffe International
- HighNorthfield
Additional Information
- Date ListedSeptember 5th, 2024
- ZoningE-SU-DX
Listing Details
 REAL ESTATE REVOLUTION
REAL ESTATE REVOLUTION
Office Contact
AaronTajchman@gmail.com,303-257-8001
 Terms and Conditions: The content relating to real estate for sale in this Web site comes in part from the Internet Data eXchange ("IDX") program of METROLIST, INC., DBA RECOLORADO® Real estate listings held by brokers other than RE/MAX Professionals are marked with the IDX Logo. This information is being provided for the consumers personal, non-commercial use and may not be used for any other purpose. All information subject to change and should be independently verified.
Terms and Conditions: The content relating to real estate for sale in this Web site comes in part from the Internet Data eXchange ("IDX") program of METROLIST, INC., DBA RECOLORADO® Real estate listings held by brokers other than RE/MAX Professionals are marked with the IDX Logo. This information is being provided for the consumers personal, non-commercial use and may not be used for any other purpose. All information subject to change and should be independently verified.
Copyright 2025 METROLIST, INC., DBA RECOLORADO® -- All Rights Reserved 6455 S. Yosemite St., Suite 500 Greenwood Village, CO 80111 USA
Listing information last updated on April 2nd, 2025 at 1:33am MDT.






































