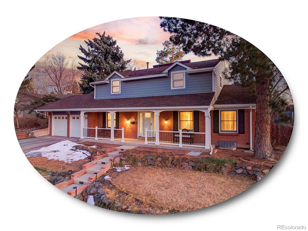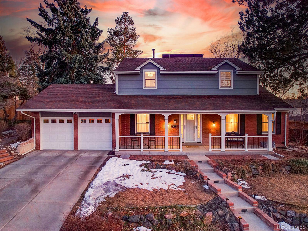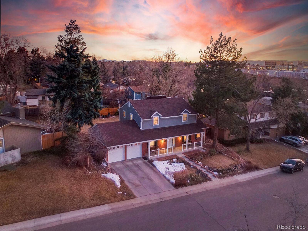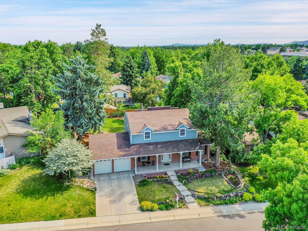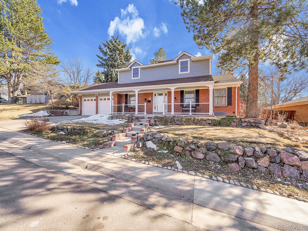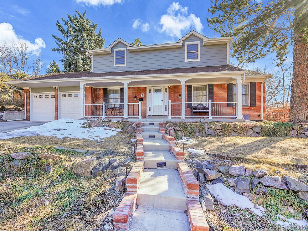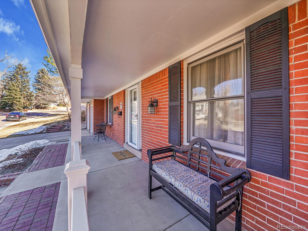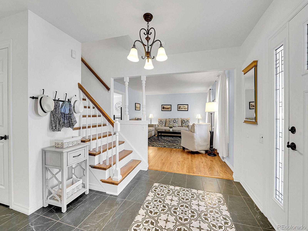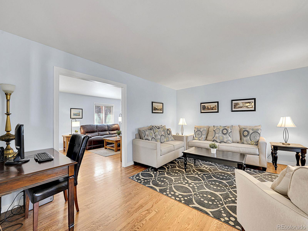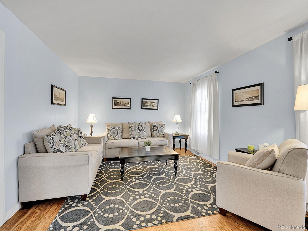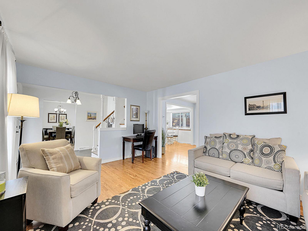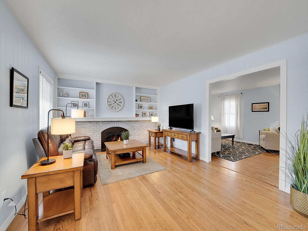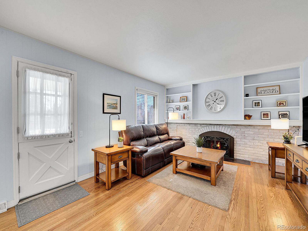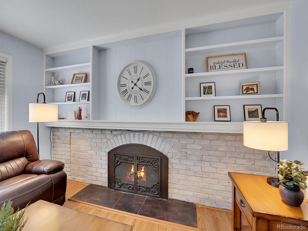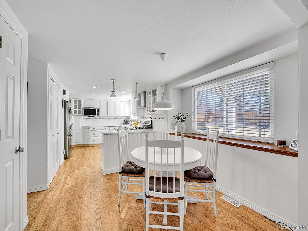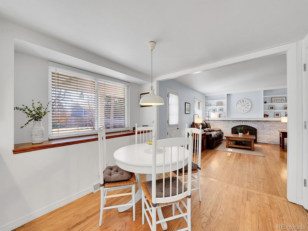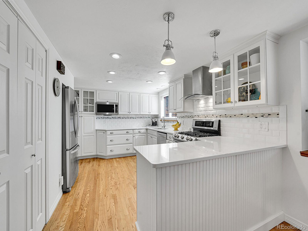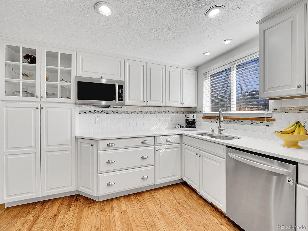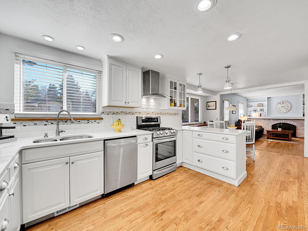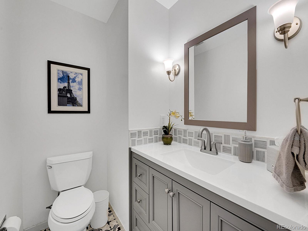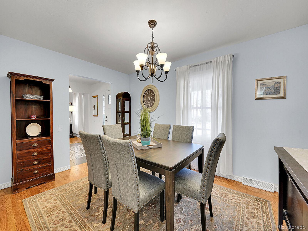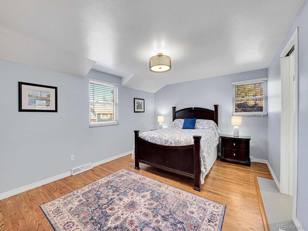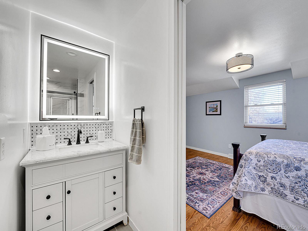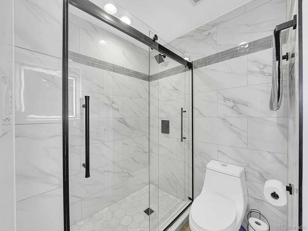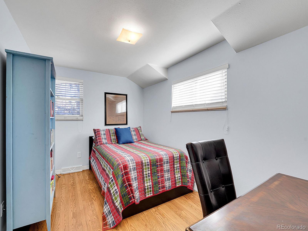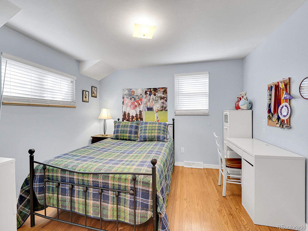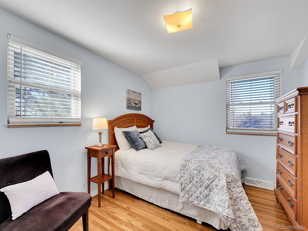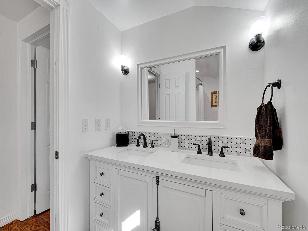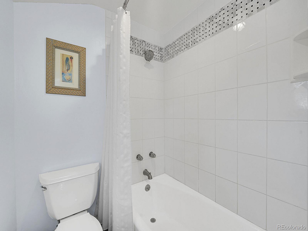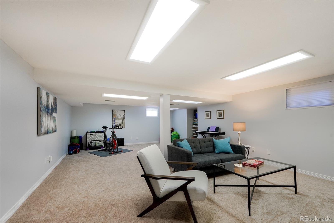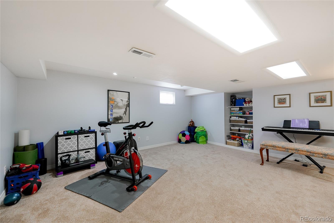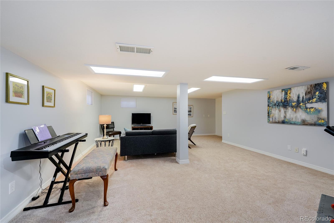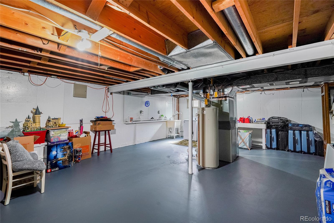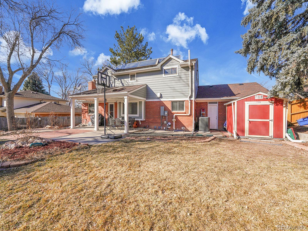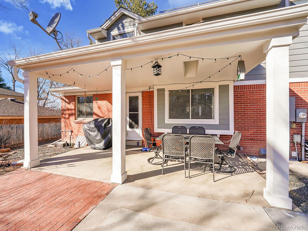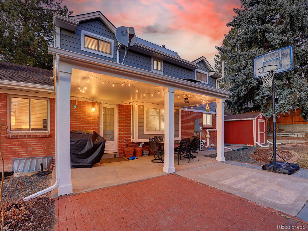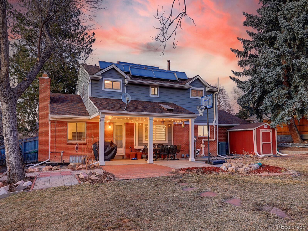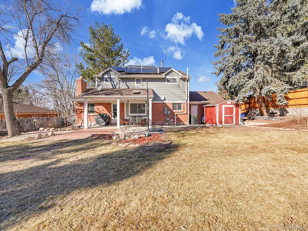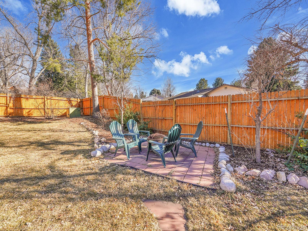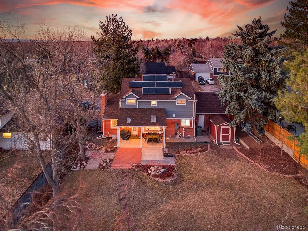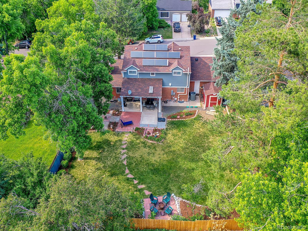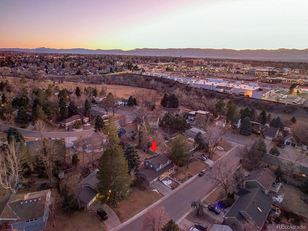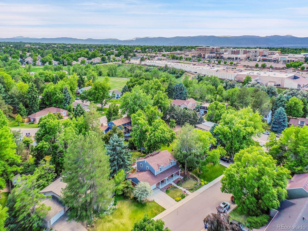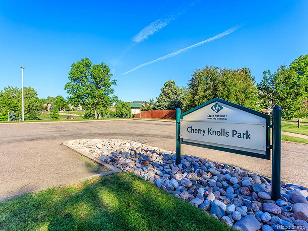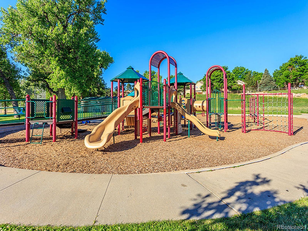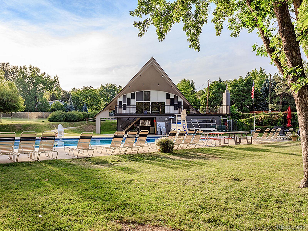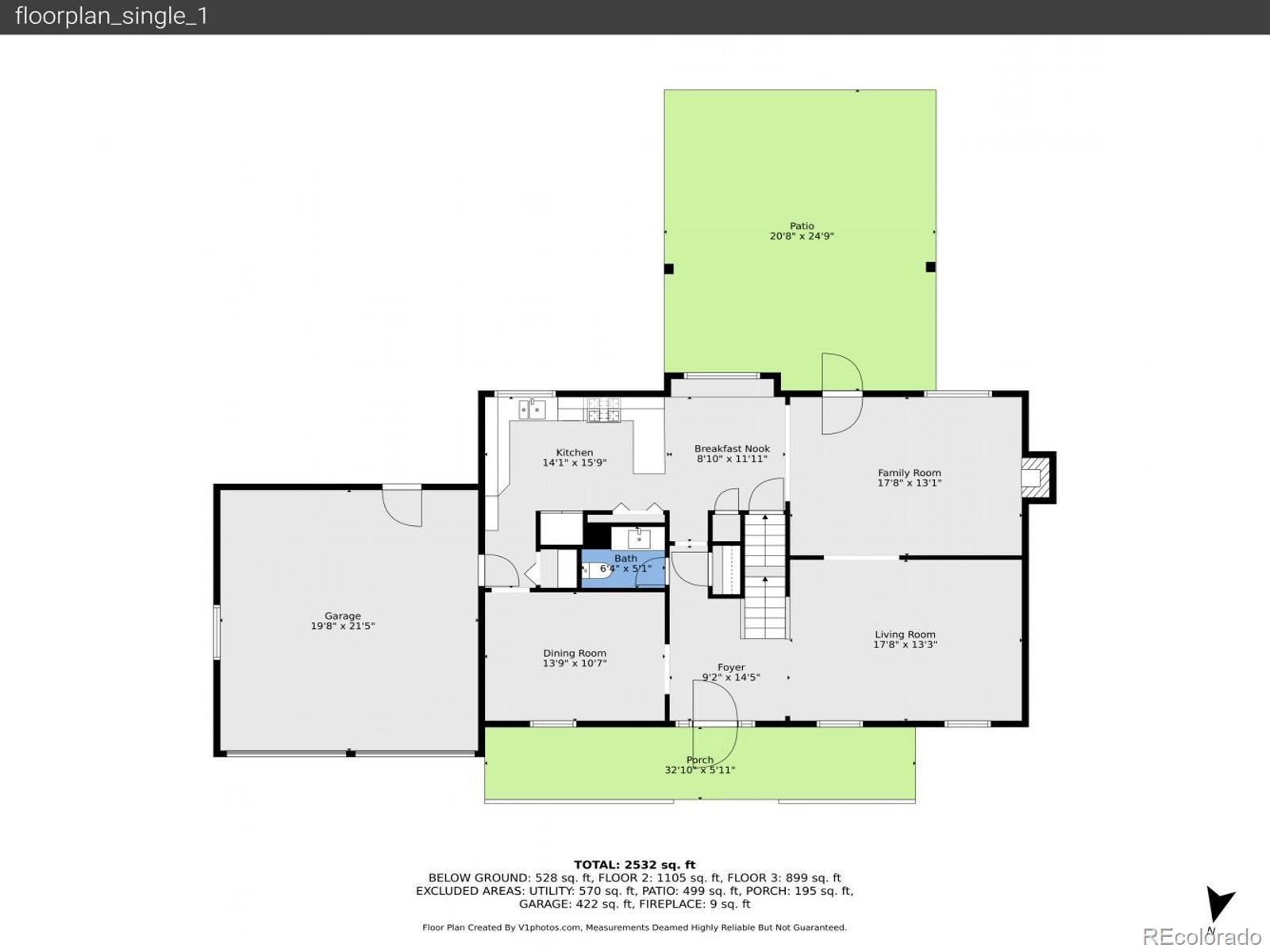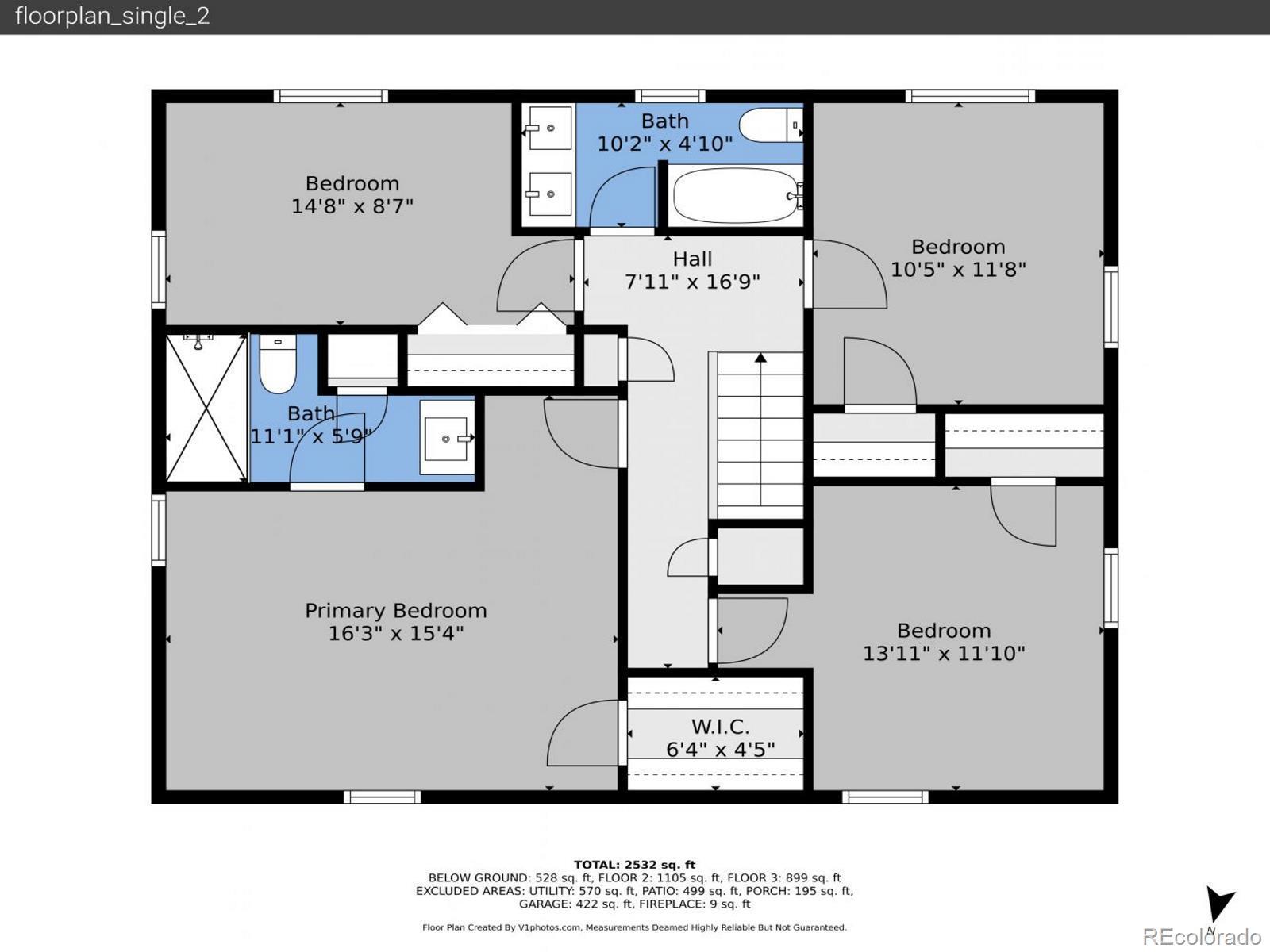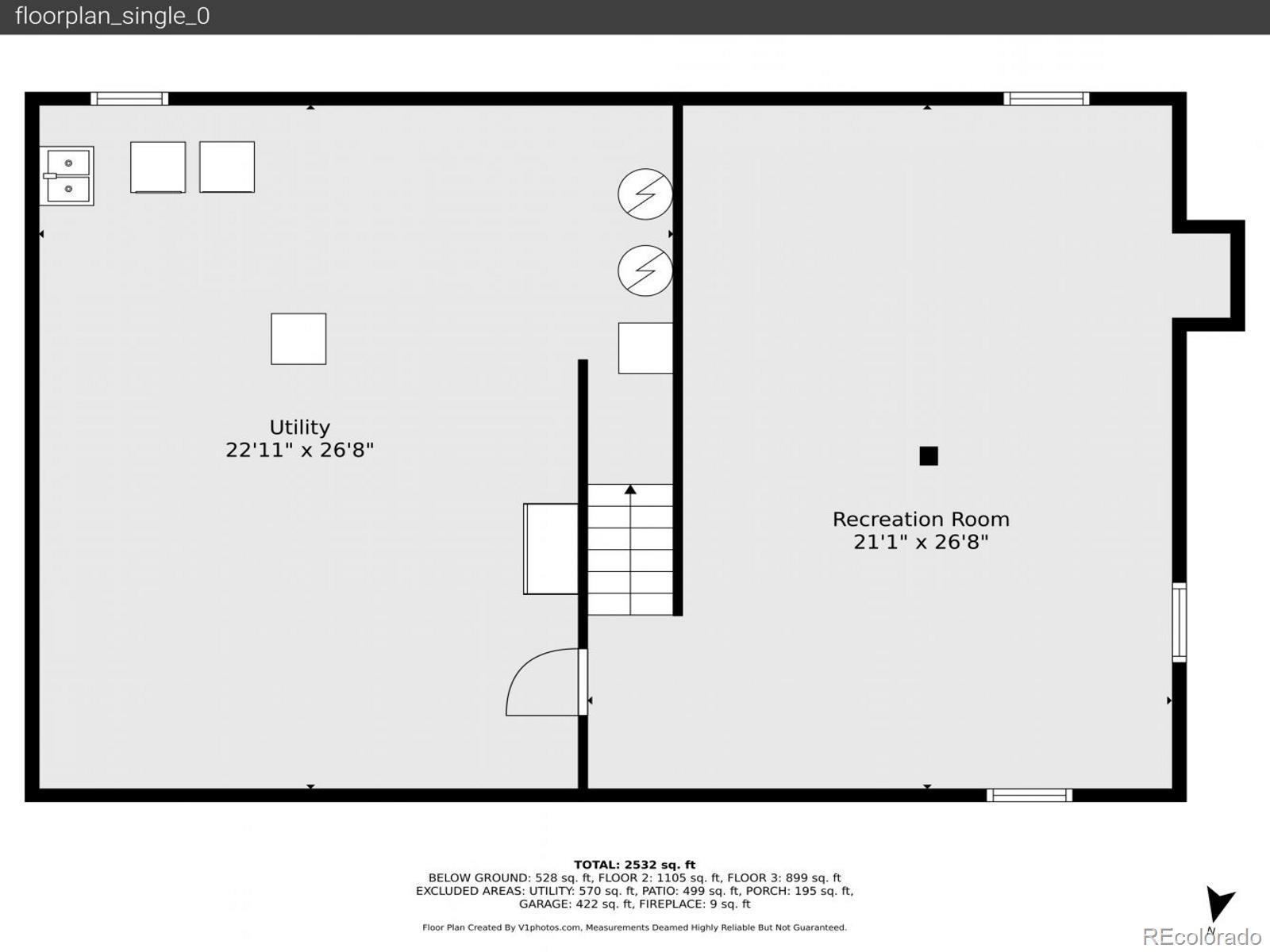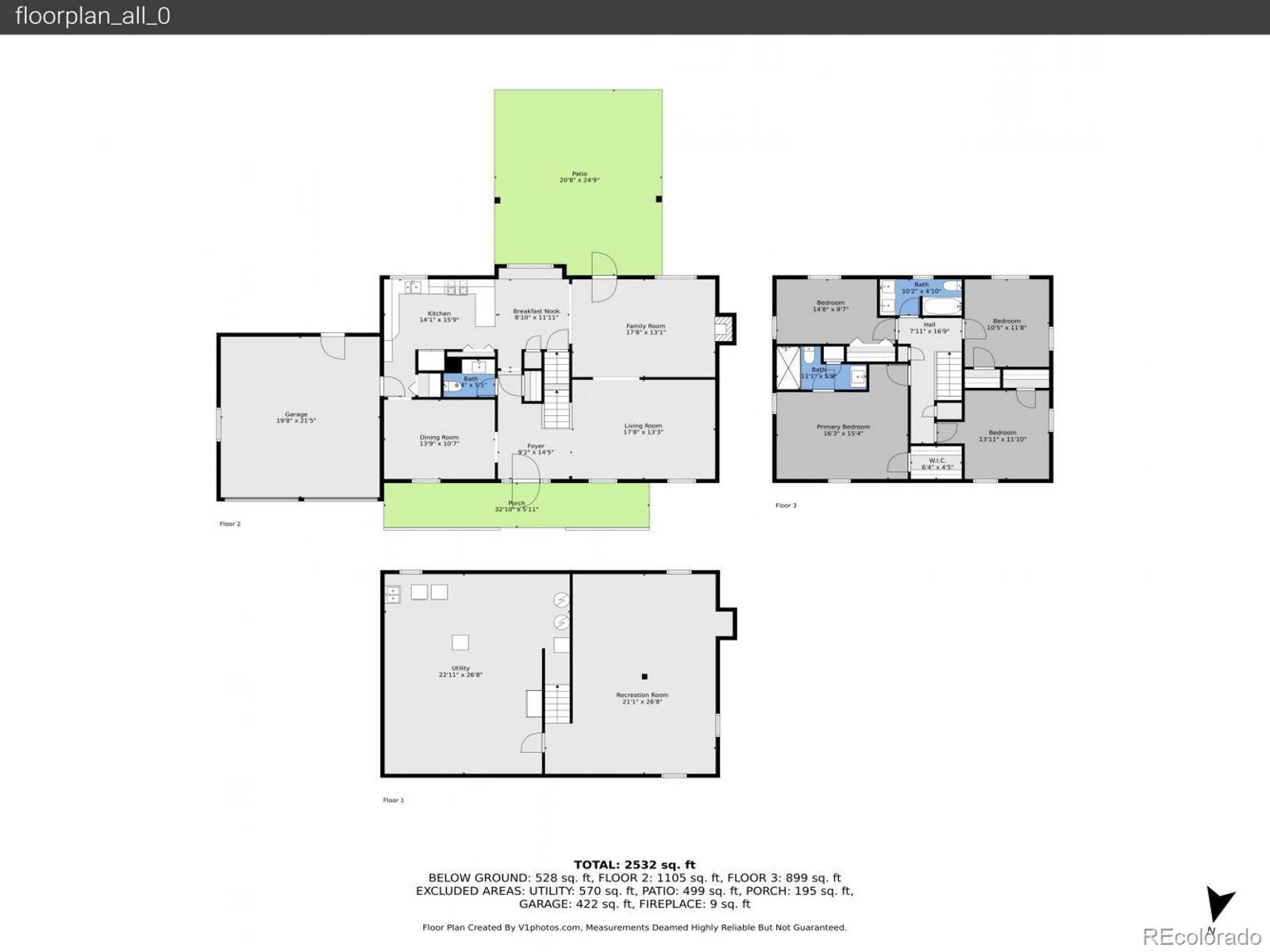Find us on...
Dashboard
- 4 Beds
- 3 Baths
- 2,772 Sqft
- .24 Acres
New Search X
6721 S Clayton Way
Immaculately maintained two-story in Cherry Knolls, brimming with modern updates and traditional character! This four-bedroom, three-bathroom dream home blends classic charm with thoughtful renovations. Sip lemonade on the covered front porch overlooking pristine perennial landscaping, or welcome guests in the formal living room set in serene shades of gray. Gleaming hardwood floors flow throughout the home, the perfect complement to the home’s inviting layout. Host a meal to remember in the formal dining room! Whip up a masterpiece in the renovated chef’s kitchen, featuring quartz... more »
Listing Office: The Steller Group, Inc 
Essential Information
- MLS® #1568507
- Price$950,000
- Bedrooms4
- Bathrooms3.00
- Full Baths1
- Half Baths1
- Square Footage2,772
- Acres0.24
- Year Built1966
- TypeResidential
- Sub-TypeSingle Family Residence
- StyleTraditional
- StatusActive
Community Information
- Address6721 S Clayton Way
- SubdivisionCherry Knolls
- CityCentennial
- CountyArapahoe
- StateCO
- Zip Code80122
Amenities
- Parking Spaces2
- # of Garages2
- ViewMountain(s)
Utilities
Cable Available, Electricity Available, Electricity Connected, Internet Access (Wired), Natural Gas Available, Natural Gas Connected, Phone Available, Phone Connected
Parking
Concrete, Dry Walled, Exterior Access Door, Finished, Oversized, Storage
Interior
- HeatingForced Air, Natural Gas
- CoolingAttic Fan, Central Air
- FireplaceYes
- # of Fireplaces1
- FireplacesFamily Room, Gas
- StoriesTwo
Interior Features
Eat-in Kitchen, Entrance Foyer, High Speed Internet, Kitchen Island, Open Floorplan, Pantry, Primary Suite, Quartz Counters, Smoke Free, Walk-In Closet(s)
Appliances
Convection Oven, Cooktop, Dishwasher, Disposal, Freezer, Microwave, Range Hood, Refrigerator, Self Cleaning Oven
Exterior
- RoofComposition
- FoundationConcrete Perimeter, Slab
Exterior Features
Garden, Lighting, Private Yard, Rain Gutters
Lot Description
Landscaped, Many Trees, Sprinklers In Front, Sprinklers In Rear
Windows
Double Pane Windows, Window Coverings, Window Treatments
School Information
- DistrictLittleton 6
- ElementarySandburg
- MiddleNewton
- HighArapahoe
Additional Information
- Date ListedMarch 1st, 2025
Listing Details
 The Steller Group, Inc
The Steller Group, Inc
Office Contact
conradcontracts@stellerrealestate.com,303-539-5228
 Terms and Conditions: The content relating to real estate for sale in this Web site comes in part from the Internet Data eXchange ("IDX") program of METROLIST, INC., DBA RECOLORADO® Real estate listings held by brokers other than RE/MAX Professionals are marked with the IDX Logo. This information is being provided for the consumers personal, non-commercial use and may not be used for any other purpose. All information subject to change and should be independently verified.
Terms and Conditions: The content relating to real estate for sale in this Web site comes in part from the Internet Data eXchange ("IDX") program of METROLIST, INC., DBA RECOLORADO® Real estate listings held by brokers other than RE/MAX Professionals are marked with the IDX Logo. This information is being provided for the consumers personal, non-commercial use and may not be used for any other purpose. All information subject to change and should be independently verified.
Copyright 2025 METROLIST, INC., DBA RECOLORADO® -- All Rights Reserved 6455 S. Yosemite St., Suite 500 Greenwood Village, CO 80111 USA
Listing information last updated on April 3rd, 2025 at 6:05pm MDT.

