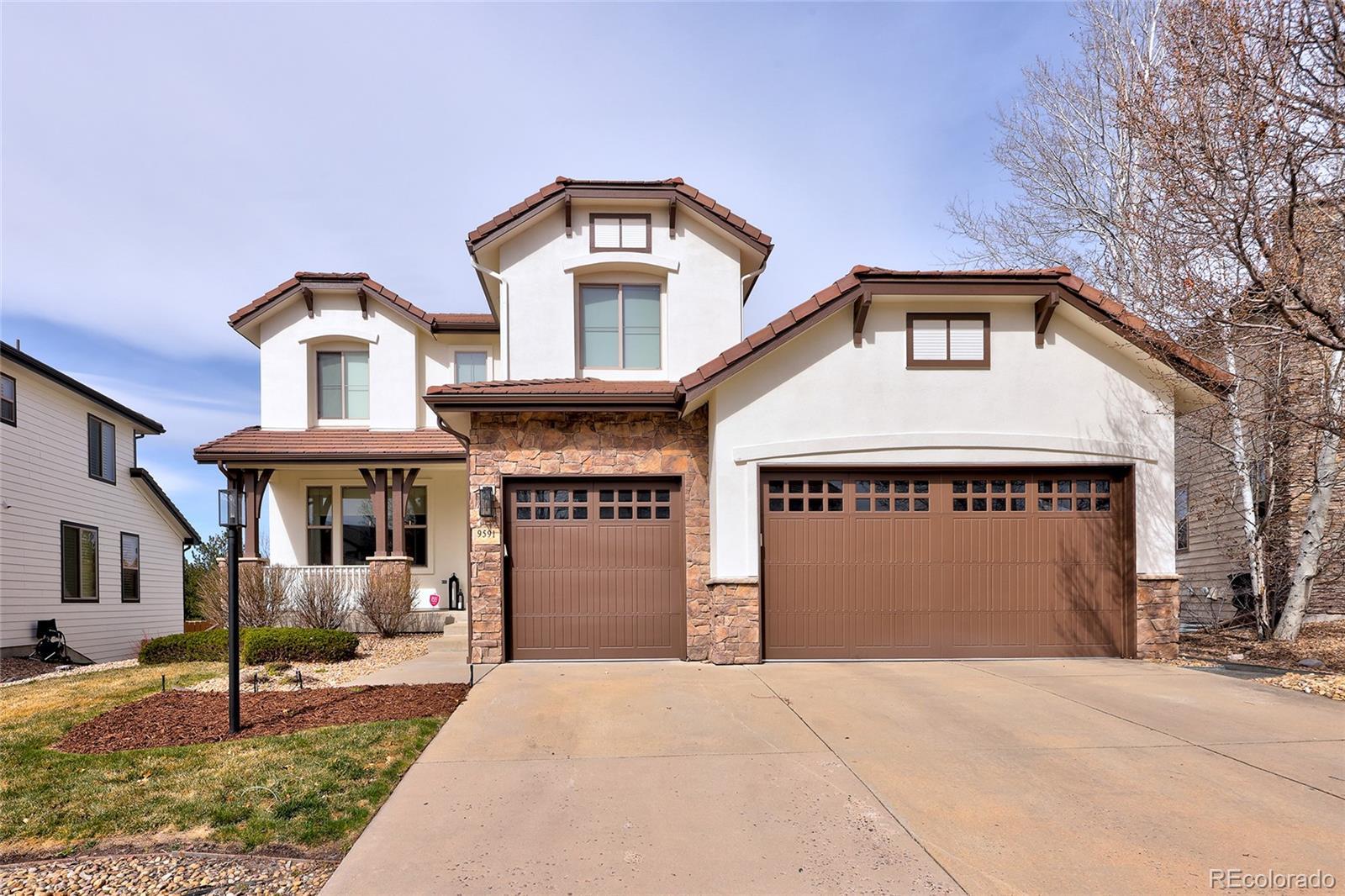Find us on...
Dashboard
- 6 Beds
- 4 Baths
- 5,000 Sqft
- .2 Acres
New Search X
9591 Sunset Hill Drive
Located in the premier, gated Heritage Hills neighborhood, this home features high-end finishes, close proximity to Heritage Hills pool and tennis courts, a quiet neighborhood street on a cul-de-sac, and more! Six bedrooms and four bathrooms! The two-story great-room features cathedral ceilings, huge windows with mountain views, and stunning architectural detail in home's staircase in the entrance foyer. The main floor features a primary suite with five-piece bath, chef's kitchen with high-end appliances, breakfast nook, formal dining room, serving area, pantry, mud-room and laundry. An additional main-floor bedroom could be used as an office, and the main floor also features an additional full-sized bath. Upstairs, you'll find two large bedrooms connected by a Jack-n-Jill bathroom, plus a huge loft perfect for use as an office, craft space, or play area. Downstairs, the walk-out basement features a home theatre, wine and beverage coolers, two beds plus a full bath, and a huge storage area (stubbed for an additional bathroom). This impeccably maintained home features new hardwood floors, new landscaping with mature trees, and an all-new deck. A spacious outdoor pad could be outfitted with a fire-pit, plus outdoor wiring exists to accommodate a hot tub. With its fantastic location, and with one of the best prices in Heritage Hills, this home will not disappoint!
Listing Office: Coldwell Banker Global Luxury Denver 
Essential Information
- MLS® #1559433
- Price$1,399,000
- Bedrooms6
- Bathrooms4.00
- Full Baths2
- Square Footage5,000
- Acres0.20
- Year Built2006
- TypeResidential
- Sub-TypeSingle Family Residence
- StyleTraditional
- StatusActive
Community Information
- Address9591 Sunset Hill Drive
- SubdivisionHeritage Hills
- CityLone Tree
- CountyDouglas
- StateCO
- Zip Code80124
Amenities
- Parking Spaces3
- ParkingConcrete
- # of Garages3
- ViewMountain(s)
Amenities
Clubhouse, Gated, Park, Playground, Pool, Tennis Court(s), Trail(s)
Utilities
Cable Available, Electricity Available, Electricity Connected, Natural Gas Available, Natural Gas Connected
Interior
- HeatingForced Air, Natural Gas
- CoolingCentral Air
- StoriesTwo
Interior Features
Breakfast Nook, Built-in Features, Ceiling Fan(s), Entrance Foyer, Five Piece Bath, Granite Counters, High Ceilings, Jack & Jill Bathroom, Kitchen Island, Pantry, Primary Suite, Smoke Free, Vaulted Ceiling(s), Walk-In Closet(s)
Appliances
Bar Fridge, Cooktop, Dishwasher, Disposal, Double Oven, Dryer, Microwave, Refrigerator, Washer, Wine Cooler
Exterior
- Exterior FeaturesGarden, Private Yard
- RoofConcrete
- FoundationStructural
Lot Description
Landscaped, Near Public Transit, Sprinklers In Front, Sprinklers In Rear
Windows
Double Pane Windows, Egress Windows, Window Coverings, Window Treatments
School Information
- DistrictDouglas RE-1
- ElementaryAcres Green
- MiddleCresthill
- HighHighlands Ranch
Additional Information
- Date ListedMarch 25th, 2025
Listing Details
Coldwell Banker Global Luxury Denver
Office Contact
mike@kornelsen.com,303-918-8910
 Terms and Conditions: The content relating to real estate for sale in this Web site comes in part from the Internet Data eXchange ("IDX") program of METROLIST, INC., DBA RECOLORADO® Real estate listings held by brokers other than RE/MAX Professionals are marked with the IDX Logo. This information is being provided for the consumers personal, non-commercial use and may not be used for any other purpose. All information subject to change and should be independently verified.
Terms and Conditions: The content relating to real estate for sale in this Web site comes in part from the Internet Data eXchange ("IDX") program of METROLIST, INC., DBA RECOLORADO® Real estate listings held by brokers other than RE/MAX Professionals are marked with the IDX Logo. This information is being provided for the consumers personal, non-commercial use and may not be used for any other purpose. All information subject to change and should be independently verified.
Copyright 2025 METROLIST, INC., DBA RECOLORADO® -- All Rights Reserved 6455 S. Yosemite St., Suite 500 Greenwood Village, CO 80111 USA
Listing information last updated on March 31st, 2025 at 10:03am MDT.














































