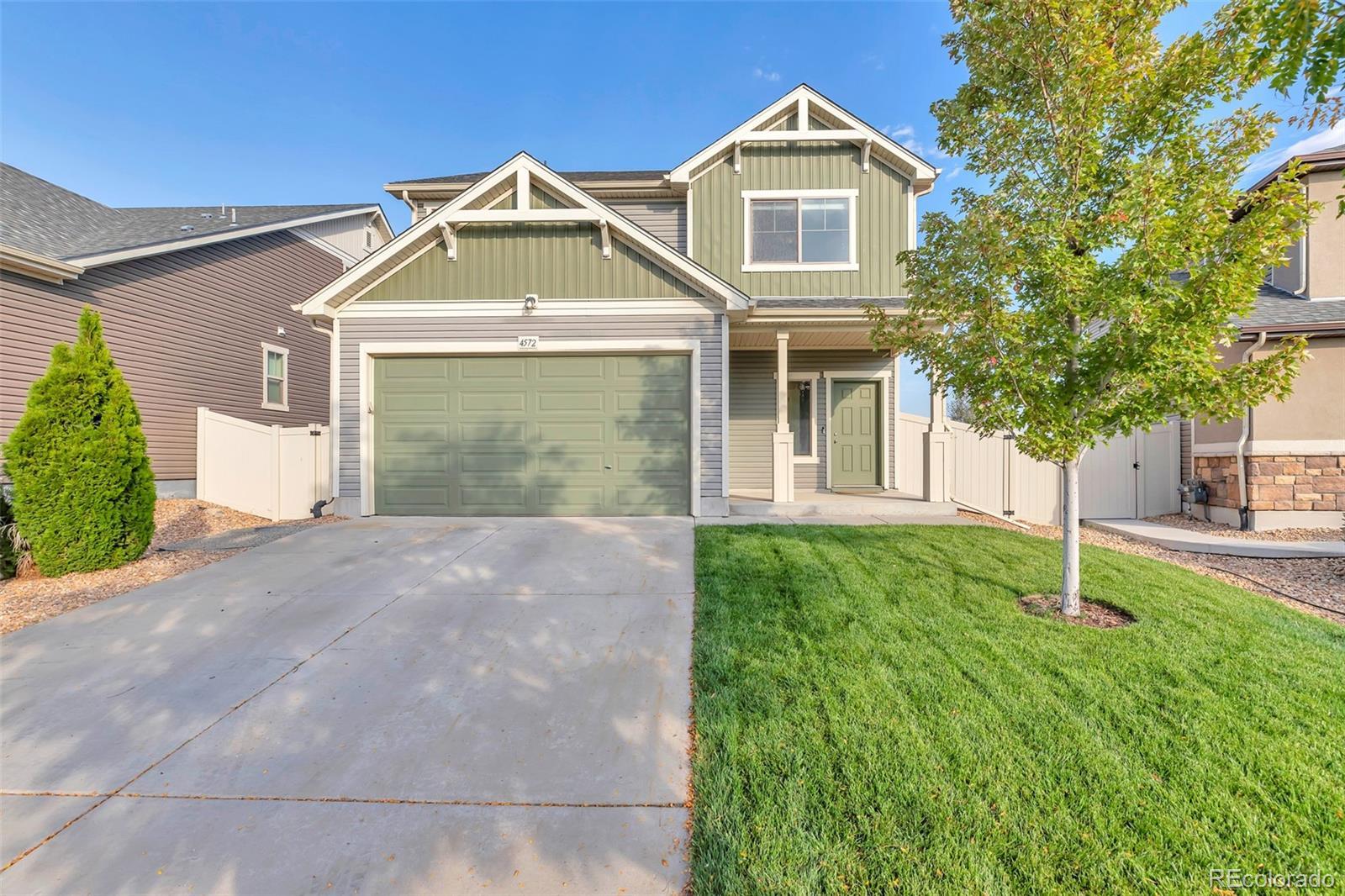Find us on...
Dashboard
- 3 Beds
- 3 Baths
- 1,648 Sqft
- .12 Acres
New Search X
4572 Walden Way
Welcome to this inviting 3-bedroom, 3-bathroom home located in the desirable Green Valley Ranch community. This spacious two-story residence offers an open-concept main level, perfect for entertaining. The large kitchen boasts a generous island and ample cabinetry, seamlessly flowing into the living, dining, and private back yard. Upstairs, the primary suite offers a peaceful retreat with an ensuite bathroom, while two additional bedrooms share a full bath. The convenience of an upstairs laundry room makes everyday living a breeze. Step outside to your private backyard, complete with a large back patio ready for your hot tub with a 220V Breaker. The lush landscaping is ideal for relaxation and outdoor gatherings. Located just minutes from shopping and I-70, this home provides quick access to DIA and Downtown Denver. Plus, look forward to the new neighborhood park with completion anticipated in 2025, featuring an interactive water feature, sports court, walking trails, and play structures—all within walking distance! This home also features a new class 4 roof with transferable warranty.
Listing Office: RE/MAX ACCORD 
Essential Information
- MLS® #1557781
- Price$509,900
- Bedrooms3
- Bathrooms3.00
- Full Baths1
- Half Baths1
- Square Footage1,648
- Acres0.12
- Year Built2014
- TypeResidential
- Sub-TypeSingle Family Residence
- StatusPending
Community Information
- Address4572 Walden Way
- SubdivisionGreen Valley Ranch
- CityDenver
- CountyDenver
- StateCO
- Zip Code80249
Amenities
- AmenitiesPark
- Parking Spaces2
- ParkingConcrete, Insulated Garage
- # of Garages2
Interior
- HeatingForced Air
- CoolingCentral Air
- StoriesTwo
Interior Features
Breakfast Nook, Ceiling Fan(s), Kitchen Island, Pantry, Primary Suite, Smoke Free
Appliances
Dishwasher, Disposal, Microwave, Refrigerator, Self Cleaning Oven
Exterior
- Exterior FeaturesPrivate Yard
- RoofComposition
Lot Description
Level, Sprinklers In Front, Sprinklers In Rear
School Information
- DistrictDenver 1
- ElementarySOAR at Green Valley Ranch
- MiddleDSST: Green Valley Ranch
- HighDr. Martin Luther King
Additional Information
- Date ListedOctober 11th, 2024
- ZoningPUD
Listing Details
 RE/MAX ACCORD
RE/MAX ACCORD
Office Contact
JENDHANSON@GMAIL.COM,303-549-6015
 Terms and Conditions: The content relating to real estate for sale in this Web site comes in part from the Internet Data eXchange ("IDX") program of METROLIST, INC., DBA RECOLORADO® Real estate listings held by brokers other than RE/MAX Professionals are marked with the IDX Logo. This information is being provided for the consumers personal, non-commercial use and may not be used for any other purpose. All information subject to change and should be independently verified.
Terms and Conditions: The content relating to real estate for sale in this Web site comes in part from the Internet Data eXchange ("IDX") program of METROLIST, INC., DBA RECOLORADO® Real estate listings held by brokers other than RE/MAX Professionals are marked with the IDX Logo. This information is being provided for the consumers personal, non-commercial use and may not be used for any other purpose. All information subject to change and should be independently verified.
Copyright 2025 METROLIST, INC., DBA RECOLORADO® -- All Rights Reserved 6455 S. Yosemite St., Suite 500 Greenwood Village, CO 80111 USA
Listing information last updated on April 4th, 2025 at 5:34pm MDT.






























